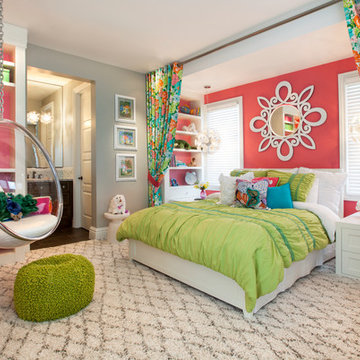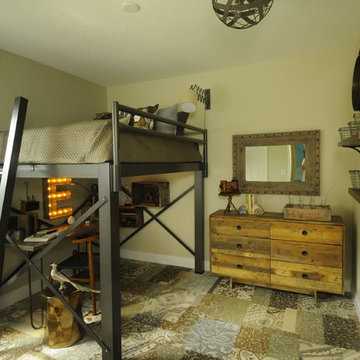Beige Kinderzimmer Ideen und Design
Suche verfeinern:
Budget
Sortieren nach:Heute beliebt
1 – 20 von 614 Fotos
1 von 3
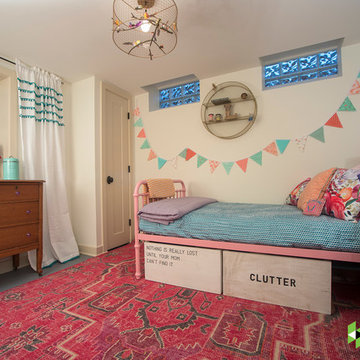
Photo: Mars Photo and Design © 2017 Houzz. This basement bedroom was created by Meadowlark Design + Build with our client's teenage daughter in mind.
Kleines Klassisches Kinderzimmer mit Schlafplatz, beiger Wandfarbe, Betonboden und grauem Boden in Detroit
Kleines Klassisches Kinderzimmer mit Schlafplatz, beiger Wandfarbe, Betonboden und grauem Boden in Detroit
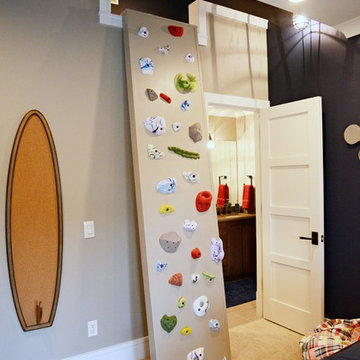
This modern prairie-style home features strong horizontal lines complimented by natural stone and stucco. Inside, the open floor plan and contemporary finishes create a warm and inviting space. The expansive outdoor living area is truly an extension of the interior space; perfect for lounging or entertaining.
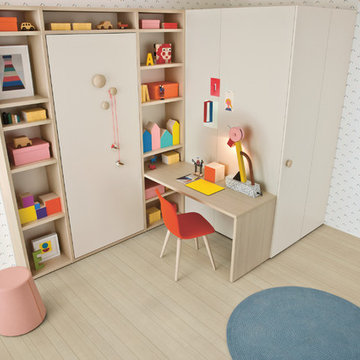
Nidi is the brand new collection of kids’ room furniture designed with style, practicality and fun in mind! Combining high-end Italian design with lots of star players: modular design (add to it over time), impressively clever storage (desks that turn into beds, stairs with ‘secret’ cupboards…), natural materials (wood, hand-painted ceramics, natural textiles), cool accessories and an eye-watering number of colours and finishes.
Designer: Edoardo Gherardi
Installed here is the Holly bookcase with the main structure in a natura finish and back panel in nuvola. Plus, the Twiddy 01 foldaway bed, with a cover panel in a nuvola finish, Woody knobs in a natura finish and an internal Spider organizer system.
The desk has a Holly side panel in a natura finish, with a Woody Pod chair upholstered in Amok felt.
Accessories include an Ello upholstered ottoman in Plì cotton with contrast stitching, a Blue Circle rug and 'Square White' wallpaper.
Go Modern offer a huge range of children & teenager's bedroom furniture. For further information please call our helpful & friendly team on 020 7731 9540 or visit our London showroom at 565 Kings Road, London.

Susie Fougerousse / Rosenberry Rooms
Klassisches Kinderzimmer mit Schlafplatz, blauer Wandfarbe und Teppichboden in Raleigh
Klassisches Kinderzimmer mit Schlafplatz, blauer Wandfarbe und Teppichboden in Raleigh
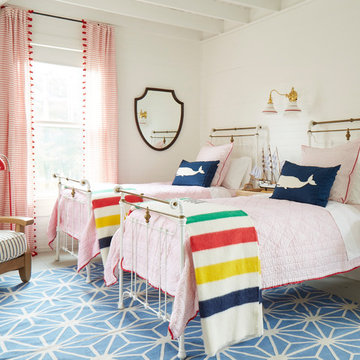
Mittelgroßes, Neutrales Maritimes Kinderzimmer mit Schlafplatz, weißer Wandfarbe, gebeiztem Holzboden und grauem Boden in Portland Maine
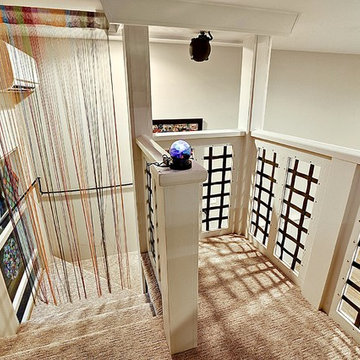
This is a sensory room built for a child that we recently worked with. This room allowed for them to have a safe and fun place to spend their time. Not only safe and fun, but beautiful! With a hideaway bunk, place to eat, place to watch TV, gaming stations, a bathroom, and anything you'd possibly need to have a blissful day.

photographer - Gemma Mount
Mittelgroßes Klassisches Mädchenzimmer mit Schlafplatz, Teppichboden und bunten Wänden in Surrey
Mittelgroßes Klassisches Mädchenzimmer mit Schlafplatz, Teppichboden und bunten Wänden in Surrey
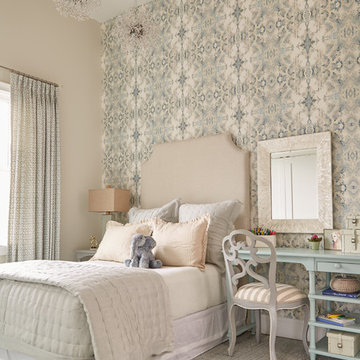
Klassisches Mädchenzimmer mit bunten Wänden, braunem Holzboden und braunem Boden in Boston
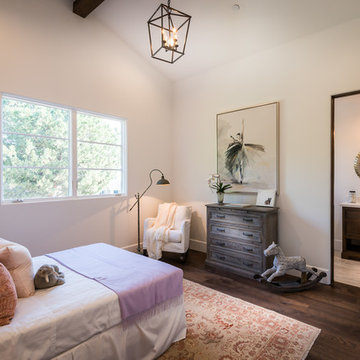
Mediterranes Mädchenzimmer mit Schlafplatz, weißer Wandfarbe, dunklem Holzboden und braunem Boden in Los Angeles

A little girls room with a pale pink ceiling and pale gray wainscoat
This fast pace second level addition in Lakeview has received a lot of attention in this quite neighborhood by neighbors and house visitors. Ana Borden designed the second level addition on this previous one story residence and drew from her experience completing complicated multi-million dollar institutional projects. The overall project, including designing the second level addition included tieing into the existing conditions in order to preserve the remaining exterior lot for a new pool. The Architect constructed a three dimensional model in Revit to convey to the Clients the design intent while adhering to all required building codes. The challenge also included providing roof slopes within the allowable existing chimney distances, stair clearances, desired room sizes and working with the structural engineer to design connections and structural member sizes to fit the constraints listed above. Also, extensive coordination was required for the second addition, including supports designed by the structural engineer in conjunction with the existing pre and post tensioned slab. The Architect’s intent was also to create a seamless addition that appears to have been part of the existing residence while not impacting the remaining lot. Overall, the final construction fulfilled the Client’s goals of adding a bedroom and bathroom as well as additional storage space within their time frame and, of course, budget.
Smart Media
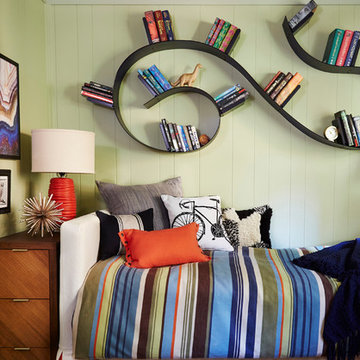
Mittelgroßes Klassisches Kinderzimmer mit Schlafplatz, grüner Wandfarbe und dunklem Holzboden in San Francisco
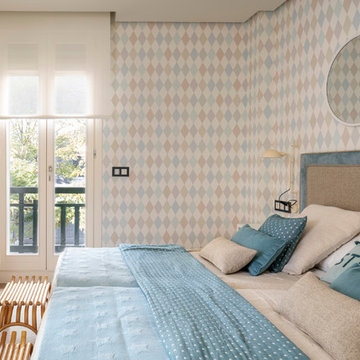
Decoración de dormitorio infantil con dos camas de 90cm. Pared revestida con papel pintado de rombos de colores pastel, modelo Punchinello, de Cole & Son. Aplique de pared, modelo Funiculi, de Marset. Cabeceros de cama tapizados a medida en azul y marrón claro. Ropa de cama en tonos azul y beige, en Zara Home. Espejos redondos con marco color blanco encima de las camas. Interruptores y bases de enchufe Gira Esprit de linóleo y multiplex. Proyecto de decoración de reforma integral de vivienda: Sube Interiorismo, Bilbao.
Fotografía Erlantz Biderbost
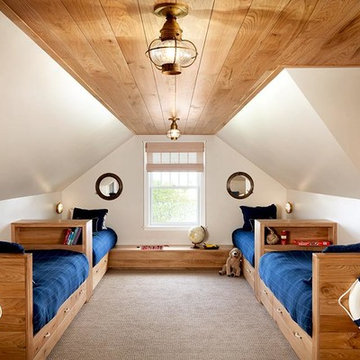
Built-in Guest Bedroom
Mittelgroßes Maritimes Jungszimmer mit Schlafplatz und Teppichboden in Portland Maine
Mittelgroßes Maritimes Jungszimmer mit Schlafplatz und Teppichboden in Portland Maine
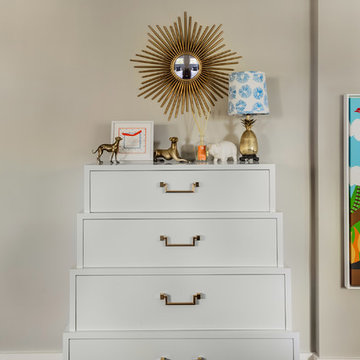
David Papazian
Großes Klassisches Jungszimmer mit Schlafplatz, grauer Wandfarbe und dunklem Holzboden in Portland
Großes Klassisches Jungszimmer mit Schlafplatz, grauer Wandfarbe und dunklem Holzboden in Portland
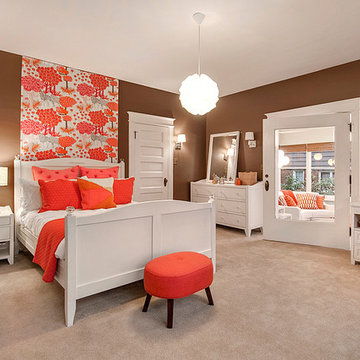
TC Peterson Photography
Großes Klassisches Kinderzimmer mit Schlafplatz, brauner Wandfarbe und Teppichboden in Seattle
Großes Klassisches Kinderzimmer mit Schlafplatz, brauner Wandfarbe und Teppichboden in Seattle
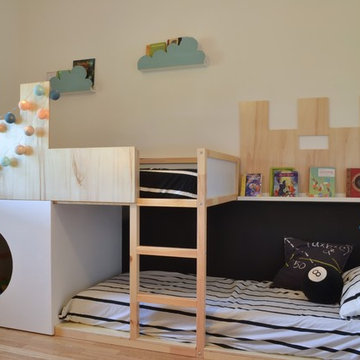
letto Kura di Ikea trasformato in un castello per due bambini con l'aggiunta di un angolo segreto per giocare
Nordisches Kinderzimmer in Rom
Nordisches Kinderzimmer in Rom
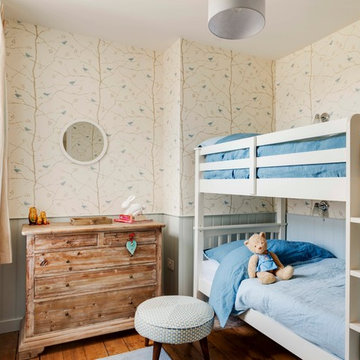
Bruce Hemming
Mittelgroßes, Neutrales Klassisches Kinderzimmer mit Schlafplatz, braunem Holzboden und braunem Boden in Kent
Mittelgroßes, Neutrales Klassisches Kinderzimmer mit Schlafplatz, braunem Holzboden und braunem Boden in Kent
Beige Kinderzimmer Ideen und Design
1
