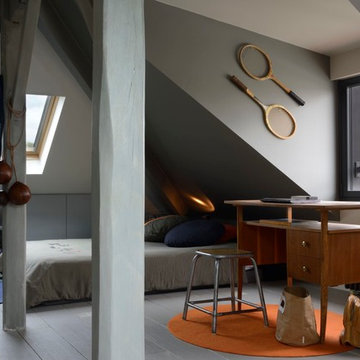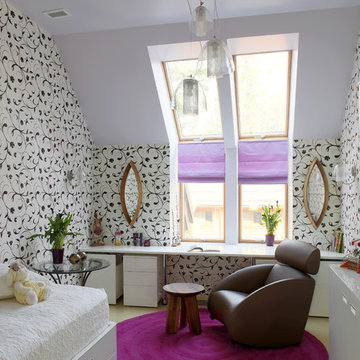Kinderzimmer Ideen und Design
Suche verfeinern:
Budget
Sortieren nach:Heute beliebt
1 – 20 von 6.363 Fotos
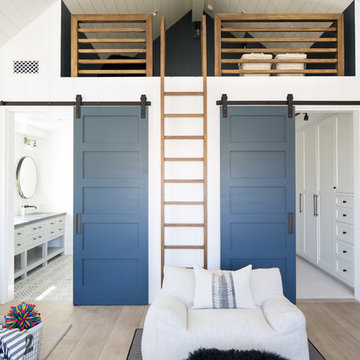
Ryan Garvin
Neutrales Maritimes Kinderzimmer mit Schlafplatz, weißer Wandfarbe, braunem Holzboden und braunem Boden in Orange County
Neutrales Maritimes Kinderzimmer mit Schlafplatz, weißer Wandfarbe, braunem Holzboden und braunem Boden in Orange County
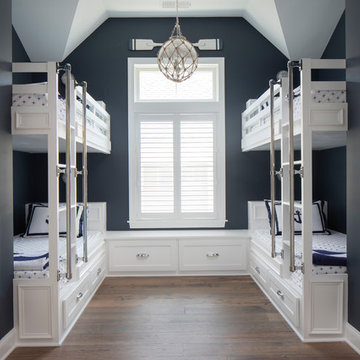
Nautical style bunk room with double closets! The custom bunk built-ins offer storage below while double flanking closets offer plenty of room for everyone!
Photography by John Martinelli
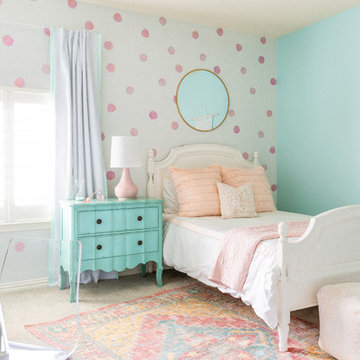
Polka dot wallpaper, wall decals, pink and blue bedroom
Klassisches Mädchenzimmer mit Schlafplatz, bunten Wänden, Teppichboden und beigem Boden in Dallas
Klassisches Mädchenzimmer mit Schlafplatz, bunten Wänden, Teppichboden und beigem Boden in Dallas
Finden Sie den richtigen Experten für Ihr Projekt
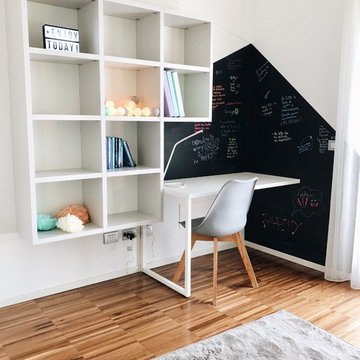
Particolare della zona studio della camera della figlia. Oltre alla parete verde menta, abbiamo deciso di dipingere una parete con pittura a lavagna, così da lasciare libero sfogo alla creatività della ragazzina.
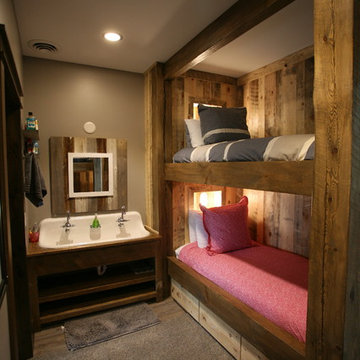
Uriges Kinderzimmer mit Schlafplatz, grauer Wandfarbe, dunklem Holzboden und braunem Boden in Sonstige

Builder: Falcon Custom Homes
Interior Designer: Mary Burns - Gallery
Photographer: Mike Buck
A perfectly proportioned story and a half cottage, the Farfield is full of traditional details and charm. The front is composed of matching board and batten gables flanking a covered porch featuring square columns with pegged capitols. A tour of the rear façade reveals an asymmetrical elevation with a tall living room gable anchoring the right and a low retractable-screened porch to the left.
Inside, the front foyer opens up to a wide staircase clad in horizontal boards for a more modern feel. To the left, and through a short hall, is a study with private access to the main levels public bathroom. Further back a corridor, framed on one side by the living rooms stone fireplace, connects the master suite to the rest of the house. Entrance to the living room can be gained through a pair of openings flanking the stone fireplace, or via the open concept kitchen/dining room. Neutral grey cabinets featuring a modern take on a recessed panel look, line the perimeter of the kitchen, framing the elongated kitchen island. Twelve leather wrapped chairs provide enough seating for a large family, or gathering of friends. Anchoring the rear of the main level is the screened in porch framed by square columns that match the style of those found at the front porch. Upstairs, there are a total of four separate sleeping chambers. The two bedrooms above the master suite share a bathroom, while the third bedroom to the rear features its own en suite. The fourth is a large bunkroom above the homes two-stall garage large enough to host an abundance of guests.
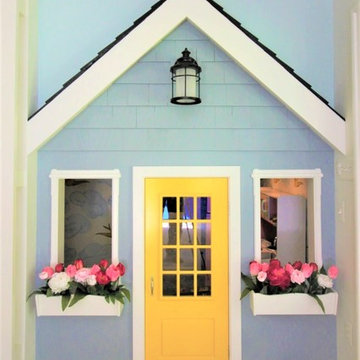
Closet and under stair space turned into a cozy and adorable playhouse house.
Photo Credits; Adrian Vargas.
Klassisches Kinderzimmer in Washington, D.C.
Klassisches Kinderzimmer in Washington, D.C.
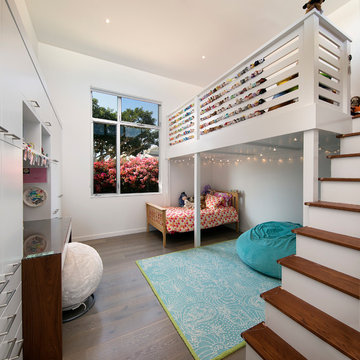
Jim Bartsch Photography
Mittelgroßes Modernes Mädchenzimmer mit weißer Wandfarbe, braunem Holzboden, braunem Boden und Schlafplatz in Santa Barbara
Mittelgroßes Modernes Mädchenzimmer mit weißer Wandfarbe, braunem Holzboden, braunem Boden und Schlafplatz in Santa Barbara
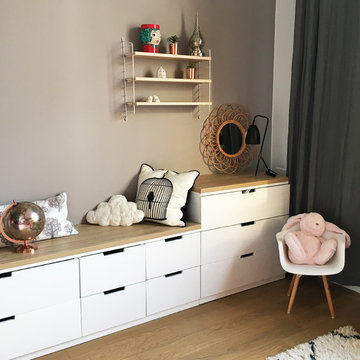
Chambre d'amis avec rangements invisibles de jouets pour enfants - Isabelle Le Rest Intérieurs
Mittelgroßes, Neutrales Nordisches Kinderzimmer mit Schlafplatz, hellem Holzboden, brauner Wandfarbe und braunem Boden in Paris
Mittelgroßes, Neutrales Nordisches Kinderzimmer mit Schlafplatz, hellem Holzboden, brauner Wandfarbe und braunem Boden in Paris
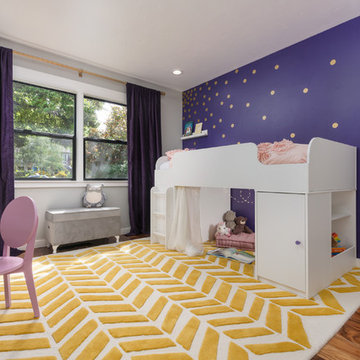
Fun, royal-themed girl's bedroom featuring loft bed with secret reading nook, art station, dress-up mirror, golden rug, custom purple drapes, and purple and gray walls. Photo by Exceptional Frames.
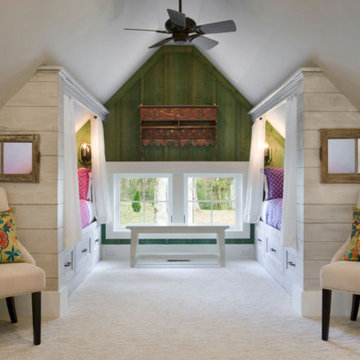
Großes Landhausstil Mädchenzimmer mit Schlafplatz, weißer Wandfarbe und Teppichboden in Sonstige

Leland Gebhardt Photography
Klassisches Jungszimmer mit Schlafplatz, blauer Wandfarbe, hellem Holzboden und beigem Boden in Phoenix
Klassisches Jungszimmer mit Schlafplatz, blauer Wandfarbe, hellem Holzboden und beigem Boden in Phoenix
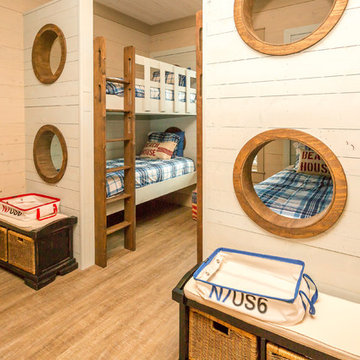
Salt & Light Photography
Maritimes Kinderzimmer mit beiger Wandfarbe und Vinylboden in Miami
Maritimes Kinderzimmer mit beiger Wandfarbe und Vinylboden in Miami
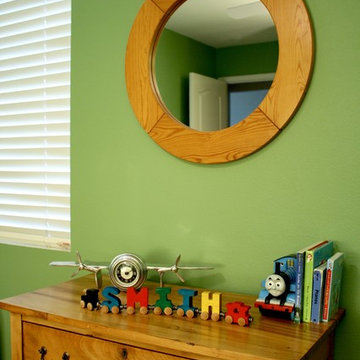
This boys room balances old wooden furniture (family pieces!) and modern, clean lines! By using vintage style prints, the two divergent styles are combined and brought together in an heirloom modern finish!
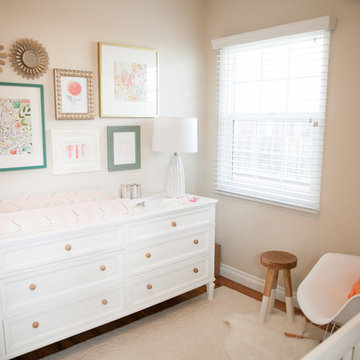
Gilmore Studios
Mittelgroßes Klassisches Mädchenzimmer mit Schlafplatz, beiger Wandfarbe und braunem Holzboden in Orange County
Mittelgroßes Klassisches Mädchenzimmer mit Schlafplatz, beiger Wandfarbe und braunem Holzboden in Orange County

Yellow Dog Construction - Builder
Sam Oberter - Photography
Mittelgroßes Klassisches Jugendzimmer mit Schlafplatz in Boston
Mittelgroßes Klassisches Jugendzimmer mit Schlafplatz in Boston
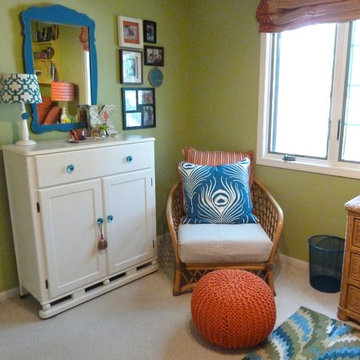
Kleines Eklektisches Kinderzimmer mit Schlafplatz, grüner Wandfarbe und Teppichboden in Sonstige
Kinderzimmer Ideen und Design
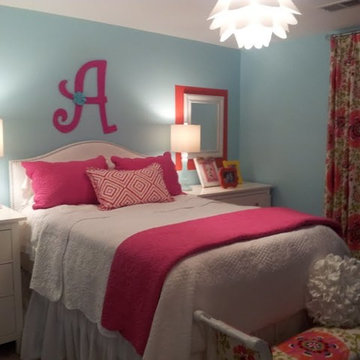
Girls colorful teen bedroom. Incorporating custom curtains and pillows with inexpensive furniture and bedding.
Mittelgroßes Klassisches Kinderzimmer mit Schlafplatz und blauer Wandfarbe in Atlanta
Mittelgroßes Klassisches Kinderzimmer mit Schlafplatz und blauer Wandfarbe in Atlanta
1
