Beige Küchen mit Laminat Ideen und Design
Suche verfeinern:
Budget
Sortieren nach:Heute beliebt
161 – 180 von 2.645 Fotos
1 von 3
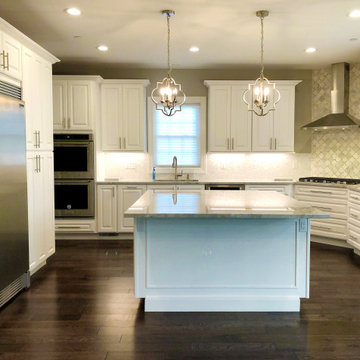
The cabinets are from the stock line 6 Square. 6 Square is a well-made line for the price. The color is Cloud White and the raised panel door style is Hampton. The island can seat 3 adults.
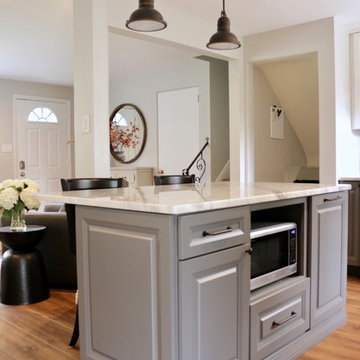
Offene, Kleine Landhausstil Küche in L-Form mit Unterbauwaschbecken, profilierten Schrankfronten, grauen Schränken, Granit-Arbeitsplatte, Küchenrückwand in Weiß, Rückwand aus Porzellanfliesen, Küchengeräten aus Edelstahl, Laminat, Kücheninsel, braunem Boden und weißer Arbeitsplatte in Sonstige
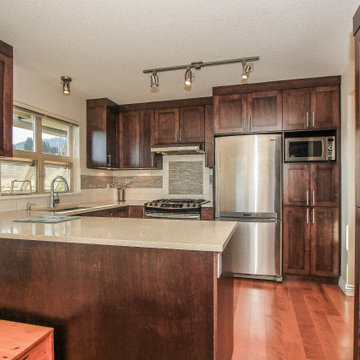
Mittelgroße Mid-Century Wohnküche ohne Insel in U-Form mit Waschbecken, Schrankfronten mit vertiefter Füllung, dunklen Holzschränken, bunter Rückwand, Küchengeräten aus Edelstahl, Laminat, braunem Boden, beiger Arbeitsplatte und Rückwand aus Steinfliesen in Vancouver
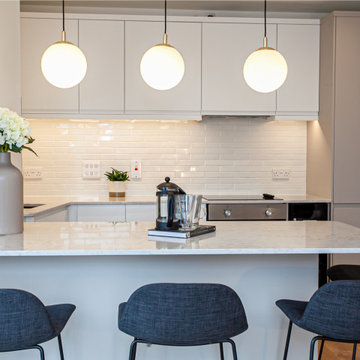
This flat underwent a major renovation with the aim of increasing the rental margin, all accomplished within a strict budget. Simple yet stylish cabinets in neutral colors were installed to appeal to a wide range of tenants and enhance the unit's marketability. Additionally, a practical breakfast bar was added not only to maximize space but also to cleverly separate the kitchen from the lounge area, improving the overall flow and functionality of the living space.
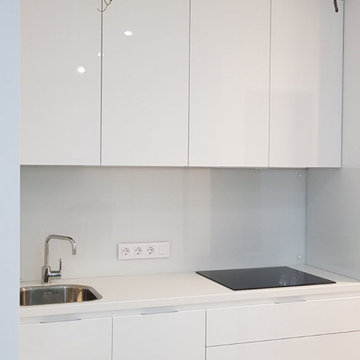
Эта квартира была спроектирована для девушки и ее дочки, которая пошла в школу. Главной задачей было выделить детскую комнату, оставить ванну и выделить гардеробную. В данной квартире был газ, от которого мы отказались и поставили индукцию, тем самым организовав кухню-нишу и детскую.
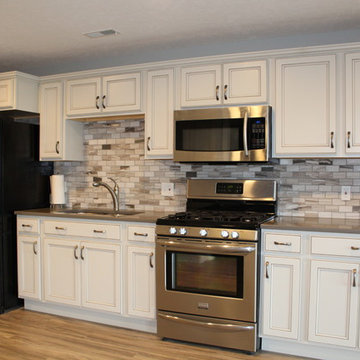
For this lake house in Three Rivers we completely remodeled the walk-out basement, making sure it was handicap accessible. Prior to remodeling, this basement was a completely open and unfinished space. There was a small kitchenette and no bathroom. We designed this basement to include a large, open family room, a kitchen, a bedroom, a bathroom (and a mechanical room)! We laid carpet in most of the family area (Anything Goes by ShawMark – Castle Wall) and the rest of the flooring was Homecrest Cascade WPC Vinyl Flooring (Elkhorn Oak). Both the family room and kitchen area were remodeled to include plenty of cabinet/storage space - Homecrest Cabinetry Maple Cabinets (Jordan Door Style – Sand Dollar with Brownstone Glaze). The countertops were Vicostone Quartz (Smokey) with a Stainless Steel Undermount Sink and Kohler Forte Kitchen Sink. The bathroom included an accessible corner shower.
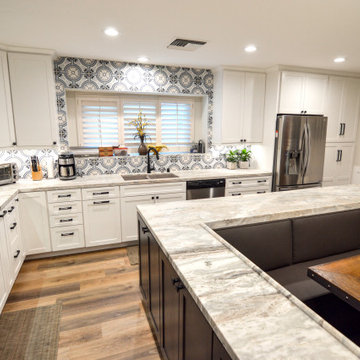
Where do we even start. We renovated just about this whole home. So much so that we decided to split the video into two parts so you can see each area in a bit more detail. Starting with the Kitchen and living areas, because let’s face it, that is the heart of the home. Taking three very separated spaces, removing, and opening the existing dividing walls, then adding back in the supports for them, created a unified living space that flows so openly it is hard to imagine it any other way. Walking in the front door there was a small entry from the formal living room to the family room, with a protruding wall, we removed the peninsula wall, and widened he entry so you can see right into the family room as soon as you stem into the home. On the far left of that same wall we opened up a large space so that you can access each room easily without walking around an ominous divider. Both openings lead to what once was a small closed off kitchen. Removing the peninsula wall off the kitchen space, and closing off a doorway in the far end of the kitchen allowed for one expansive, beautiful space. Now entertaining the whole family is a very welcoming time for all.
The island is an entirely new design for all of us. We designed an L shaped island that offered seating to place the dining table next to. This is such a creative way to offer an island and a formal dinette space for the family. Stacked with drawers and cabinets for storage abound.
Both the cabinets and drawers lining the kitchen walls, and inside the island are all shaker style. A simple design with a lot of impact on the space. Doubling up on the drawer pulls when needed gives the area an old world feel inside a now modern space. White painted cabinets and drawers on the outer walls, and espresso stained ones in the island create a dramatic distinction for the accent island. Topping them all with a honed granite in Fantasy Brown, bringing all of the colors and style together. If you are not familiar with honed granite, it has a softer, more matte finish, rather than the glossy finish of polished granite. Yet another way of creating an old world charm to this space. Inside the cabinets we were able to provide so many wonderful storage options. Lower and upper Super Susan’s in the corner cabinets, slide outs in the pantry, a spice roll out next to the cooktop, and a utensil roll out on the other side of the cook top. Accessibility and functionality all in one kitchen. An added bonus was the area we created for upper and lower roll outs next to the oven. A place to neatly store all of the taller bottles and such for your cooking needs. A wonderful, yet small addition to the kitchen.
A double, unequal bowl sink in grey with a finish complimenting the honed granite, and color to match the boisterous backsplash. Using the simple colors in the space allowed for a beautiful backsplash full of pattern and intrigue. A true eye catcher in this beautiful home.
Moving from the kitchen to the formal living room, and throughout the home, we used a beautiful waterproof laminate that offers the look and feel of real wood, but the functionality of a newer, more durable material. In the formal living room was a fireplace box in place. It blended into the space, but we wanted to create more of the wow factor you have come to expect from us. Building out the shroud around it so that we could wrap the tile around gave a once flat wall, the three dimensional look of a large slab of marble. Now the fireplace, instead of the small, insignificant accent on a large, room blocking wall, sits high and proud in the center of the whole home.
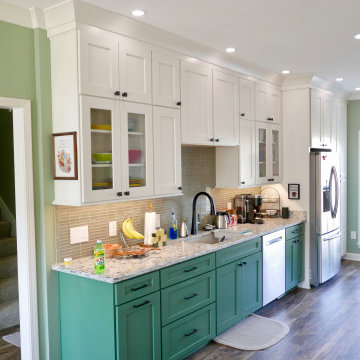
After, new kitchen!
Zweizeilige, Große Klassische Wohnküche ohne Insel mit Unterbauwaschbecken, Schrankfronten im Shaker-Stil, weißen Schränken, Quarzwerkstein-Arbeitsplatte, Küchenrückwand in Grün, Glasrückwand, Küchengeräten aus Edelstahl, Laminat, braunem Boden und bunter Arbeitsplatte in Sonstige
Zweizeilige, Große Klassische Wohnküche ohne Insel mit Unterbauwaschbecken, Schrankfronten im Shaker-Stil, weißen Schränken, Quarzwerkstein-Arbeitsplatte, Küchenrückwand in Grün, Glasrückwand, Küchengeräten aus Edelstahl, Laminat, braunem Boden und bunter Arbeitsplatte in Sonstige

Kleine Klassische Wohnküche in U-Form mit Unterbauwaschbecken, Schrankfronten im Shaker-Stil, weißen Schränken, Quarzwerkstein-Arbeitsplatte, Küchenrückwand in Grau, Rückwand aus Metrofliesen, schwarzen Elektrogeräten, Laminat, Kücheninsel, braunem Boden und bunter Arbeitsplatte in Boston
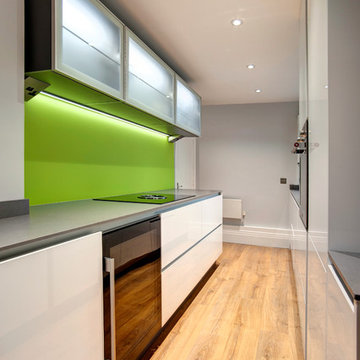
Peter Atkinson Photography
Geschlossene, Zweizeilige, Kleine Moderne Küche ohne Insel mit flächenbündigen Schrankfronten, weißen Schränken, Quarzwerkstein-Arbeitsplatte, Küchenrückwand in Grün, Glasrückwand, schwarzen Elektrogeräten, Laminat und grauer Arbeitsplatte in Sonstige
Geschlossene, Zweizeilige, Kleine Moderne Küche ohne Insel mit flächenbündigen Schrankfronten, weißen Schränken, Quarzwerkstein-Arbeitsplatte, Küchenrückwand in Grün, Glasrückwand, schwarzen Elektrogeräten, Laminat und grauer Arbeitsplatte in Sonstige
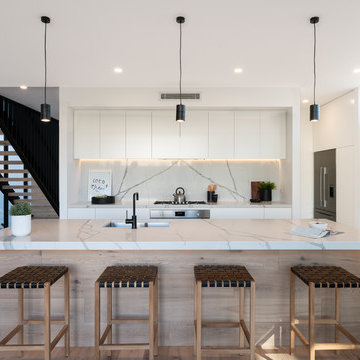
Peter Crumpton
Moderne Küche in L-Form mit weißen Schränken, Marmor-Arbeitsplatte, Rückwand aus Marmor, Küchengeräten aus Edelstahl, Laminat, Kücheninsel, Unterbauwaschbecken, flächenbündigen Schrankfronten, Küchenrückwand in Weiß, braunem Boden und weißer Arbeitsplatte in Sonstige
Moderne Küche in L-Form mit weißen Schränken, Marmor-Arbeitsplatte, Rückwand aus Marmor, Küchengeräten aus Edelstahl, Laminat, Kücheninsel, Unterbauwaschbecken, flächenbündigen Schrankfronten, Küchenrückwand in Weiß, braunem Boden und weißer Arbeitsplatte in Sonstige
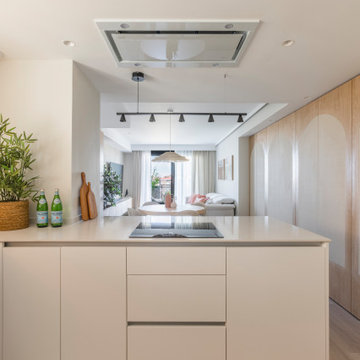
Offene, Kleine Moderne Küchenbar in U-Form mit flächenbündigen Schrankfronten, weißen Schränken, Halbinsel, weißer Arbeitsplatte, Waschbecken und Laminat in Valencia
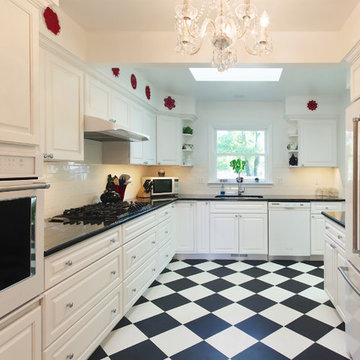
Geschlossene, Mittelgroße Klassische Küche ohne Insel in U-Form mit Unterbauwaschbecken, profilierten Schrankfronten, weißen Schränken, Granit-Arbeitsplatte, Küchenrückwand in Weiß, Rückwand aus Keramikfliesen, weißen Elektrogeräten, Laminat, buntem Boden und schwarzer Arbeitsplatte in Baltimore
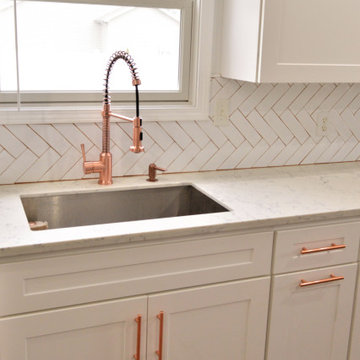
Cabinet Brand: BaileyTown USA Select
Wood Species: Maple
Cabinet Finish: White
Door Style: Jamestown
Counter top: Quartz Versatop, Eased edge detail, Palazzo color
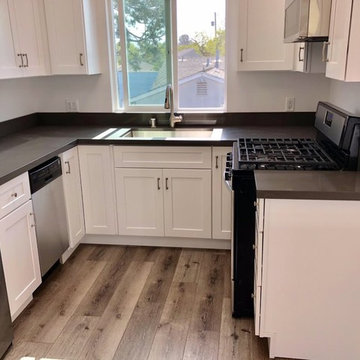
Geschlossene, Kleine Klassische Küche ohne Insel in U-Form mit Unterbauwaschbecken, Schrankfronten im Shaker-Stil, weißen Schränken, Quarzwerkstein-Arbeitsplatte, Küchengeräten aus Edelstahl, Laminat, braunem Boden und schwarzer Arbeitsplatte in Los Angeles
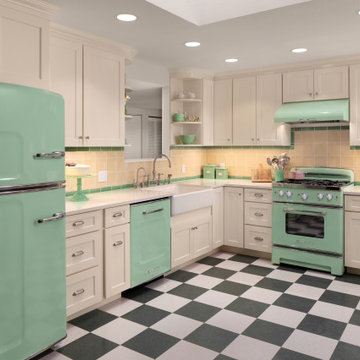
Geschlossene, Mittelgroße Klassische Küche ohne Insel in L-Form mit Landhausspüle, Schrankfronten im Shaker-Stil, weißen Schränken, Quarzwerkstein-Arbeitsplatte, Küchenrückwand in Gelb, bunten Elektrogeräten, buntem Boden, weißer Arbeitsplatte, Rückwand aus Keramikfliesen und Laminat in Seattle
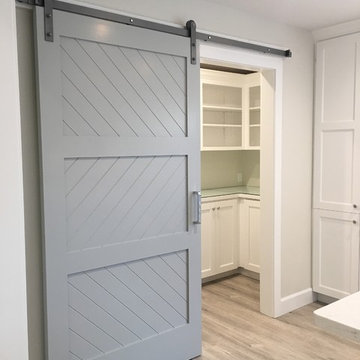
MayCab Companies
Einzeilige, Große Moderne Küche mit Unterbauwaschbecken, Schrankfronten im Shaker-Stil, weißen Schränken, Quarzit-Arbeitsplatte, Küchenrückwand in Weiß, Rückwand aus Metrofliesen, Küchengeräten aus Edelstahl, Laminat, Kücheninsel und grauem Boden in Los Angeles
Einzeilige, Große Moderne Küche mit Unterbauwaschbecken, Schrankfronten im Shaker-Stil, weißen Schränken, Quarzit-Arbeitsplatte, Küchenrückwand in Weiß, Rückwand aus Metrofliesen, Küchengeräten aus Edelstahl, Laminat, Kücheninsel und grauem Boden in Los Angeles
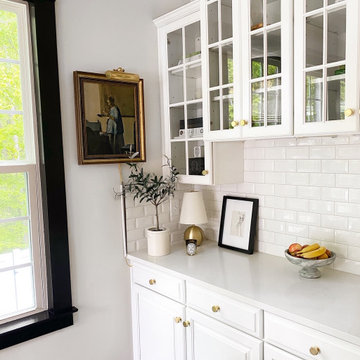
subway tile and quartz counter top breakfast nook
Mittelgroße Küche mit weißen Schränken, Quarzwerkstein-Arbeitsplatte, Rückwand aus Metrofliesen, Laminat, Kücheninsel, braunem Boden und weißer Arbeitsplatte in Washington, D.C.
Mittelgroße Küche mit weißen Schränken, Quarzwerkstein-Arbeitsplatte, Rückwand aus Metrofliesen, Laminat, Kücheninsel, braunem Boden und weißer Arbeitsplatte in Washington, D.C.
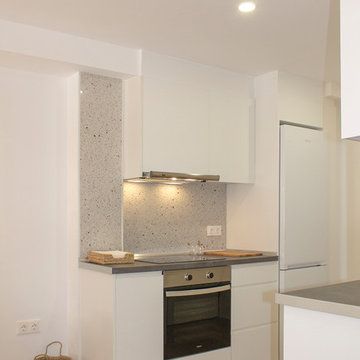
Reforma integral de vivienda para segregación en dos apartamentos de 38 m2.
Offene, Zweizeilige, Kleine Nordische Küche ohne Insel mit Waschbecken, flächenbündigen Schrankfronten, weißen Schränken, Laminat-Arbeitsplatte, bunter Rückwand, Rückwand aus Keramikfliesen, weißen Elektrogeräten, Laminat, beigem Boden und grauer Arbeitsplatte in Alicante-Costa Blanca
Offene, Zweizeilige, Kleine Nordische Küche ohne Insel mit Waschbecken, flächenbündigen Schrankfronten, weißen Schränken, Laminat-Arbeitsplatte, bunter Rückwand, Rückwand aus Keramikfliesen, weißen Elektrogeräten, Laminat, beigem Boden und grauer Arbeitsplatte in Alicante-Costa Blanca
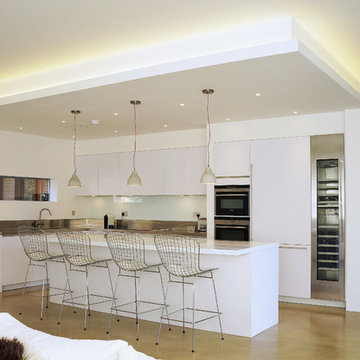
Offene, Große Moderne Küche in U-Form mit Einbauwaschbecken, flächenbündigen Schrankfronten, weißen Schränken, Mineralwerkstoff-Arbeitsplatte, Küchenrückwand in Metallic, Rückwand aus Metallfliesen, Küchengeräten aus Edelstahl, Laminat und Halbinsel in Surrey
Beige Küchen mit Laminat Ideen und Design
9