Beige Küchen mit Rückwand aus Holz Ideen und Design
Suche verfeinern:
Budget
Sortieren nach:Heute beliebt
141 – 160 von 883 Fotos
1 von 3
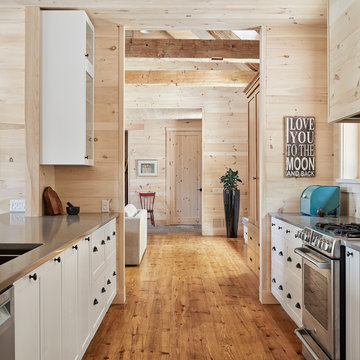
Geschlossene, Zweizeilige, Mittelgroße Landhausstil Küche ohne Insel mit Unterbauwaschbecken, Schrankfronten im Shaker-Stil, weißen Schränken, Edelstahl-Arbeitsplatte, Küchenrückwand in Beige, Rückwand aus Holz, Küchengeräten aus Edelstahl, braunem Holzboden, braunem Boden und grauer Arbeitsplatte in Toronto
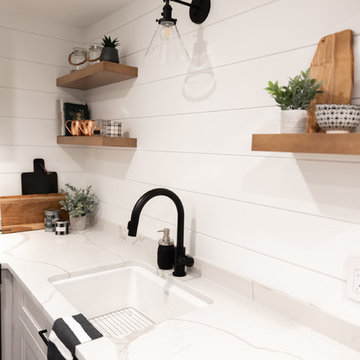
Bodoüm Photographie
Offene, Kleine Landhaus Küche ohne Insel in L-Form mit Waschbecken, Schrankfronten im Shaker-Stil, weißen Schränken, Quarzit-Arbeitsplatte, Küchenrückwand in Weiß, Rückwand aus Holz, schwarzen Elektrogeräten, grauem Boden und weißer Arbeitsplatte in Montreal
Offene, Kleine Landhaus Küche ohne Insel in L-Form mit Waschbecken, Schrankfronten im Shaker-Stil, weißen Schränken, Quarzit-Arbeitsplatte, Küchenrückwand in Weiß, Rückwand aus Holz, schwarzen Elektrogeräten, grauem Boden und weißer Arbeitsplatte in Montreal
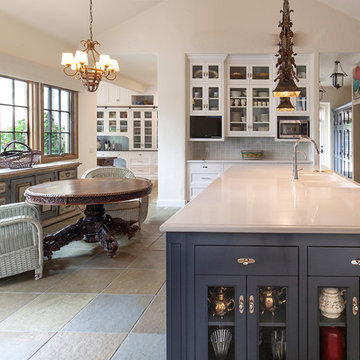
Old World Mix of Spanish and English graces this completely remodeled old home in Hope Ranch, Santa Barbara. All new painted cabinets throughout, with glossy and satin finishes mixed with antiques discovered throughout the world. A wonderful mix of the owner's antique red rugs over the slate and bleached walnut floors pared with an eclectic modern art collection give a contemporary feel to this old style villa. A new pantry crafted from the unused 'maids room' attaches to the kitchen with a glossy blue island and white cabinetry. Large red velvet drapes separate the very large great room with the limestone fireplace and oversized upholstery from the kitchen area. Upstairs the library is created from an attic space, with long cushioned window seats in a wild mix of reds and blues. Several unique upstairs rooms for guests with on suite baths in different colors and styles. Black and white bath, Red bedroom, blue bedrooms, all with unique art. Off of the master features a sun room with a long, low extra long sofa, grass shades and soft drapes.
Project Location Hope Ranch, Santa Barbara. From their beautiful resort town of Ojai, they serve clients in Montecito, Hope Ranch, Malibu, Westlake and Calabasas, across the tri-county areas of Santa Barbara, Ventura and Los Angeles, south to Hidden Hills- north through Solvang and more.
John Madden Construction
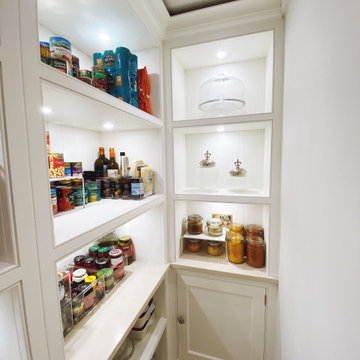
Pantry organisation by Homefulness
Mittelgroße Country Küche ohne Insel in L-Form mit Vorratsschrank, offenen Schränken, weißen Schränken, Arbeitsplatte aus Holz, Küchenrückwand in Weiß, Rückwand aus Holz und weißer Arbeitsplatte in Kent
Mittelgroße Country Küche ohne Insel in L-Form mit Vorratsschrank, offenen Schränken, weißen Schränken, Arbeitsplatte aus Holz, Küchenrückwand in Weiß, Rückwand aus Holz und weißer Arbeitsplatte in Kent
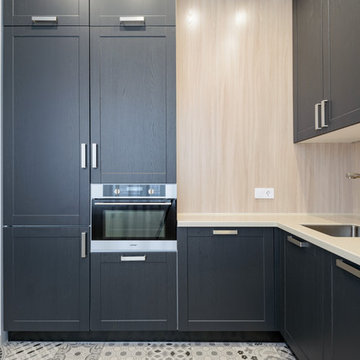
Виталий Иванов
Offene, Kleine Klassische Küche ohne Insel in L-Form mit Waschbecken, profilierten Schrankfronten, grauen Schränken, Mineralwerkstoff-Arbeitsplatte, Küchenrückwand in Beige, Rückwand aus Holz, Küchengeräten aus Edelstahl, Keramikboden, grauem Boden und beiger Arbeitsplatte in Novosibirsk
Offene, Kleine Klassische Küche ohne Insel in L-Form mit Waschbecken, profilierten Schrankfronten, grauen Schränken, Mineralwerkstoff-Arbeitsplatte, Küchenrückwand in Beige, Rückwand aus Holz, Küchengeräten aus Edelstahl, Keramikboden, grauem Boden und beiger Arbeitsplatte in Novosibirsk
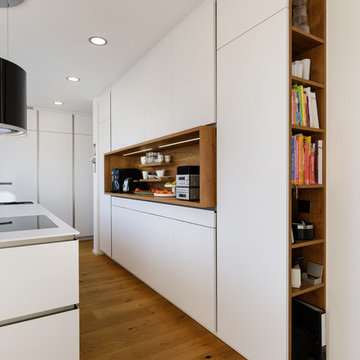
Offene, Mittelgroße Moderne Küche in L-Form mit integriertem Waschbecken, flächenbündigen Schrankfronten, weißen Schränken, Mineralwerkstoff-Arbeitsplatte, Küchenrückwand in Weiß, Rückwand aus Holz, schwarzen Elektrogeräten, gebeiztem Holzboden, Kücheninsel und braunem Boden in Stuttgart
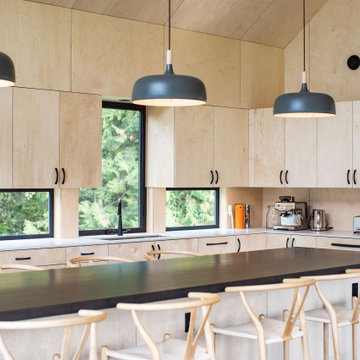
The Scandinavian modern interior design emphasizes mulit-use living space. The kitchen island doubles as the dining table; minimalism and functionality. The unique approach to window placement at counter level below the cabinets maximizes the natural light and incorporates the gorgeous outdoor landscape into the kitchen design.
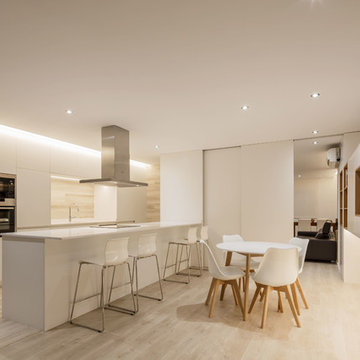
fotos Alejandro Gómez, Carpintería JC Fustería.
Offene, Zweizeilige, Große Moderne Küche mit flächenbündigen Schrankfronten, weißen Schränken, Küchenrückwand in Beige, Rückwand aus Holz und Halbinsel in Sonstige
Offene, Zweizeilige, Große Moderne Küche mit flächenbündigen Schrankfronten, weißen Schränken, Küchenrückwand in Beige, Rückwand aus Holz und Halbinsel in Sonstige
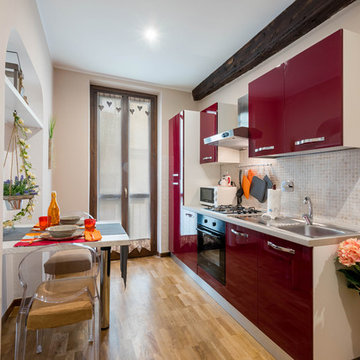
Angelo De Leo Fotografo
Zweizeilige, Mittelgroße Moderne Wohnküche ohne Insel mit Waschbecken, flächenbündigen Schrankfronten, roten Schränken, Laminat-Arbeitsplatte, Küchenrückwand in Beige, Rückwand aus Holz, Elektrogeräten mit Frontblende, braunem Holzboden und braunem Boden in Turin
Zweizeilige, Mittelgroße Moderne Wohnküche ohne Insel mit Waschbecken, flächenbündigen Schrankfronten, roten Schränken, Laminat-Arbeitsplatte, Küchenrückwand in Beige, Rückwand aus Holz, Elektrogeräten mit Frontblende, braunem Holzboden und braunem Boden in Turin

Zweizeilige, Mittelgroße Moderne Küche mit Triple-Waschtisch, flächenbündigen Schrankfronten, beigen Schränken, Arbeitsplatte aus Holz, Küchenrückwand in Braun, Rückwand aus Holz, Elektrogeräten mit Frontblende, Kücheninsel, grauem Boden und brauner Arbeitsplatte in Paris
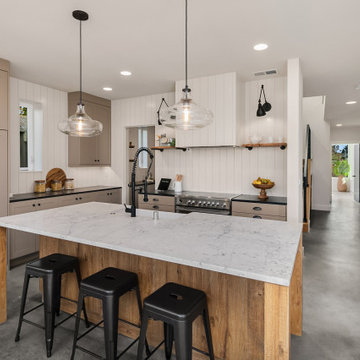
Beautifully designed farmhouse inspired kitchen with a mix of reclaimed and natural materials.
Offene, Große Landhaus Küche mit Landhausspüle, grauen Schränken, Küchenrückwand in Weiß, Rückwand aus Holz, Betonboden, Kücheninsel, grauem Boden und bunter Arbeitsplatte in Seattle
Offene, Große Landhaus Küche mit Landhausspüle, grauen Schränken, Küchenrückwand in Weiß, Rückwand aus Holz, Betonboden, Kücheninsel, grauem Boden und bunter Arbeitsplatte in Seattle
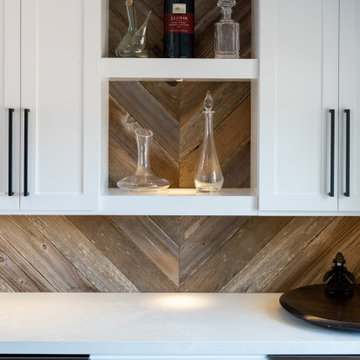
Große Landhaus Küche mit Vorratsschrank, weißen Schränken, Rückwand aus Holz und weißer Arbeitsplatte in Sonstige
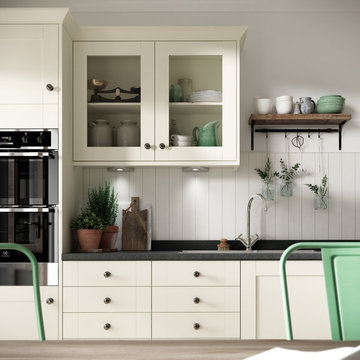
A truly versatile design, Kendal Cream can take your kitchen from cottage to contemporary through your choice of accessories. The beautiful tones of our Romantic Walnut worktop offer the perfect complement to the warmth of the kitchen's subtle cream colouring.
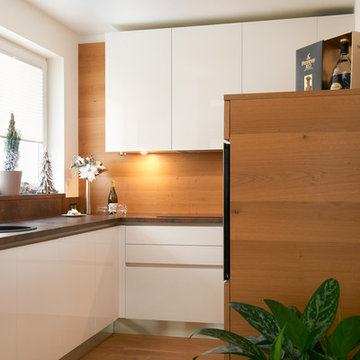
Mittelgroße Moderne Küche ohne Insel in U-Form mit Einbauwaschbecken, flächenbündigen Schrankfronten, weißen Schränken, Laminat-Arbeitsplatte, Küchenrückwand in Braun, Rückwand aus Holz, Küchengeräten aus Edelstahl und Sperrholzboden in Sonstige
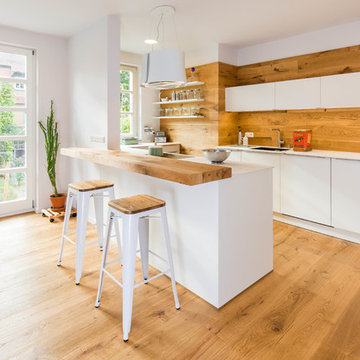
Weiße Lackküche mit Keramik Arbeitsplatte und Echtholz Tresen. Wandverkleidung aus Eiche.
Gestaltung: Die Wohnkomplizen
Offene, Mittelgroße Moderne Küche in U-Form mit integriertem Waschbecken, flächenbündigen Schrankfronten, weißen Schränken, Küchenrückwand in Braun, Rückwand aus Holz, braunem Holzboden, Halbinsel, braunem Boden und weißer Arbeitsplatte in Nürnberg
Offene, Mittelgroße Moderne Küche in U-Form mit integriertem Waschbecken, flächenbündigen Schrankfronten, weißen Schränken, Küchenrückwand in Braun, Rückwand aus Holz, braunem Holzboden, Halbinsel, braunem Boden und weißer Arbeitsplatte in Nürnberg
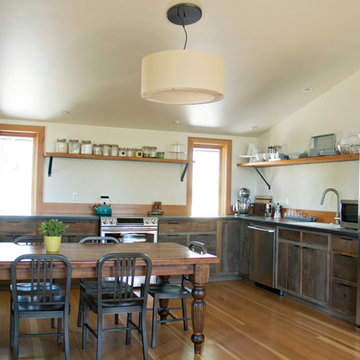
Built high on Saddle Ridge overlooking the Palouse, this charming house boasts amazing views of Idaho, Washington, and Oregon.
Offene, Große Rustikale Küche in L-Form mit hellem Holzboden, Unterbauwaschbecken, flächenbündigen Schrankfronten, Schränken im Used-Look, Speckstein-Arbeitsplatte, Küchenrückwand in Braun, Rückwand aus Holz, Küchengeräten aus Edelstahl, Halbinsel und braunem Boden in Seattle
Offene, Große Rustikale Küche in L-Form mit hellem Holzboden, Unterbauwaschbecken, flächenbündigen Schrankfronten, Schränken im Used-Look, Speckstein-Arbeitsplatte, Küchenrückwand in Braun, Rückwand aus Holz, Küchengeräten aus Edelstahl, Halbinsel und braunem Boden in Seattle
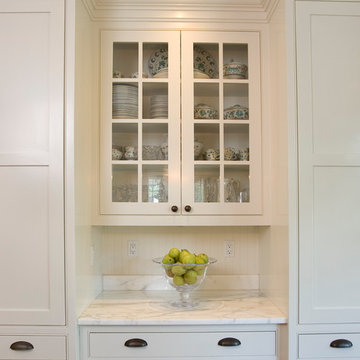
Elegant built-in china cabinets with both recessed panel and glass doors. The carrara marble countertop is a subtle connection.
Offene, Einzeilige, Große Klassische Küche mit Schrankfronten mit vertiefter Füllung, weißen Schränken, Marmor-Arbeitsplatte, Küchenrückwand in Weiß, Rückwand aus Holz und Kücheninsel in Sonstige
Offene, Einzeilige, Große Klassische Küche mit Schrankfronten mit vertiefter Füllung, weißen Schränken, Marmor-Arbeitsplatte, Küchenrückwand in Weiß, Rückwand aus Holz und Kücheninsel in Sonstige
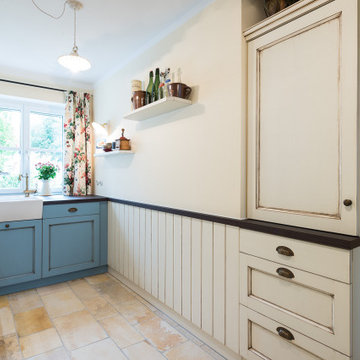
Geschlossene, Kleine Country Küche ohne Insel in U-Form mit Landhausspüle, Kassettenfronten, beigen Schränken, Laminat-Arbeitsplatte, Küchenrückwand in Beige, Rückwand aus Holz, schwarzen Elektrogeräten, beigem Boden und brauner Arbeitsplatte in München
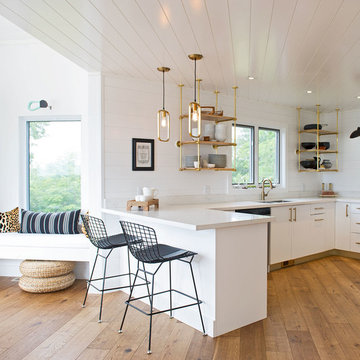
The renovation of this classic Muskoka cottage, focused around re-designing the living space to make the most of the incredible lake views. This update completely changed the flow of space, aligning the living areas with a more modern & luxurious living context.
In collaboration with the client, we envisioned a home in which clean lines, neutral tones, a variety of textures and patterns, and small yet luxurious details created a fresh, engaging space while seamlessly blending into the natural environment.
The main floor of this home was completely gutted to reveal the true beauty of the space. Main floor walls were re-engineered with custom windows to expand the client’s majestic view of the lake.
The dining area was highlighted with features including ceilings finished with Shadowline MDF, and enhanced with a custom coffered ceiling bringing dimension to the space.
Unobtrusive details and contrasting textures add richness and intrigue to the space, creating an energizing yet soothing interior with tactile depth.

A home this vibrant is something to admire. We worked alongside Greg Baudoin Interior Design, who brought this home to life using color. Together, we saturated the cottage retreat with floor to ceiling personality and custom finishes. The rich color palette presented in the décor pairs beautifully with natural materials such as Douglas fir planks and maple end cut countertops.
Surprising features lie around every corner. In one room alone you’ll find a woven fabric ceiling and a custom wooden bench handcrafted by Birchwood carpenters. As you continue throughout the home, you’ll admire the custom made nickel slot walls and glimpses of brass hardware. As they say, the devil is in the detail.
Photo credit: Jacqueline Southby
Beige Küchen mit Rückwand aus Holz Ideen und Design
8