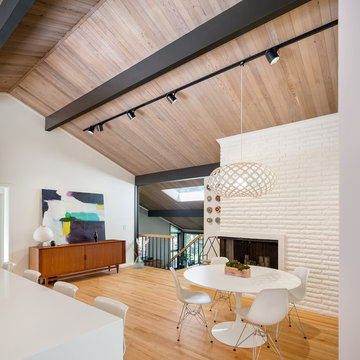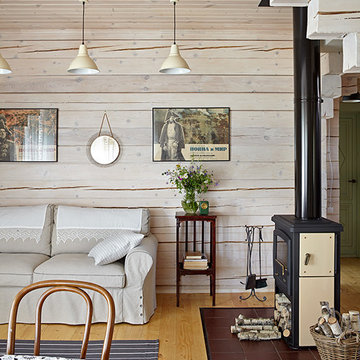Beige Mid-Century Wohnideen

Family area in the basement of a remodelled midcentury modern house with a wood panelled wall.
Großer Mid-Century Keller mit weißer Wandfarbe, Teppichboden, Kamin, Kaminumrandung aus Holz und grauem Boden in Seattle
Großer Mid-Century Keller mit weißer Wandfarbe, Teppichboden, Kamin, Kaminumrandung aus Holz und grauem Boden in Seattle
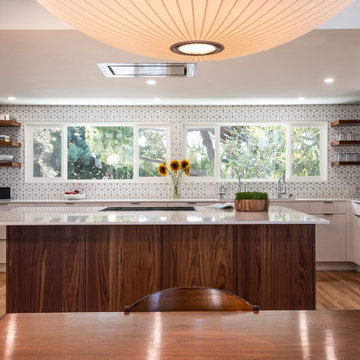
This Luxury Mid-Century Modern Kitchen Designed by Polly Nunes in collaboration with Rian & Alyssa's Heim features a combination of High gloss white and walnut veneer cabinets, a highly sophisticated color palette ! The Eames Molded fiberglass stool and Nelson Saucer Pendant add style and color to the space... Subzero appliances carry custom panels matching the cabinetry for a sleek look while the flushed ceiling hood maximizes the view to the family room and dining room area. This layout is perfect for Entertaining….

Mittelgroße Mid-Century Wohnküche ohne Insel in U-Form mit Einbauwaschbecken, flächenbündigen Schrankfronten, Küchenrückwand in Grün, Küchengeräten aus Edelstahl, Terrazzo-Boden, weißem Boden, schwarzer Arbeitsplatte und hellbraunen Holzschränken in Austin
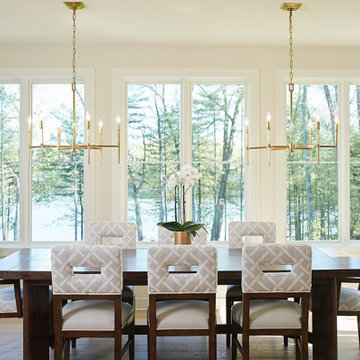
The Holloway blends the recent revival of mid-century aesthetics with the timelessness of a country farmhouse. Each façade features playfully arranged windows tucked under steeply pitched gables. Natural wood lapped siding emphasizes this homes more modern elements, while classic white board & batten covers the core of this house. A rustic stone water table wraps around the base and contours down into the rear view-out terrace.
Inside, a wide hallway connects the foyer to the den and living spaces through smooth case-less openings. Featuring a grey stone fireplace, tall windows, and vaulted wood ceiling, the living room bridges between the kitchen and den. The kitchen picks up some mid-century through the use of flat-faced upper and lower cabinets with chrome pulls. Richly toned wood chairs and table cap off the dining room, which is surrounded by windows on three sides. The grand staircase, to the left, is viewable from the outside through a set of giant casement windows on the upper landing. A spacious master suite is situated off of this upper landing. Featuring separate closets, a tiled bath with tub and shower, this suite has a perfect view out to the rear yard through the bedroom's rear windows. All the way upstairs, and to the right of the staircase, is four separate bedrooms. Downstairs, under the master suite, is a gymnasium. This gymnasium is connected to the outdoors through an overhead door and is perfect for athletic activities or storing a boat during cold months. The lower level also features a living room with a view out windows and a private guest suite.
Architect: Visbeen Architects
Photographer: Ashley Avila Photography
Builder: AVB Inc.
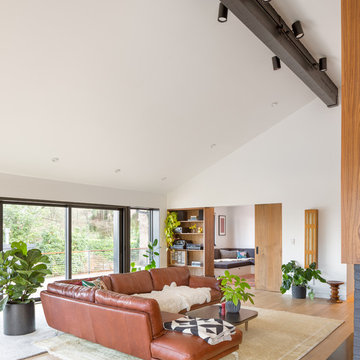
Josh Partee
Mittelgroße, Offene Mid-Century Bibliothek mit weißer Wandfarbe, hellem Holzboden, Kamin und Kaminumrandung aus Holz in Portland
Mittelgroße, Offene Mid-Century Bibliothek mit weißer Wandfarbe, hellem Holzboden, Kamin und Kaminumrandung aus Holz in Portland
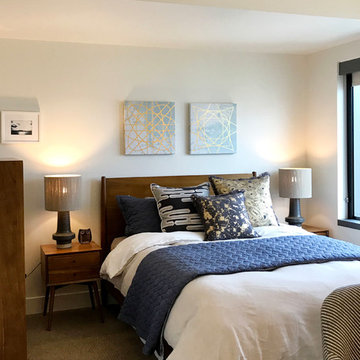
Complete with Jonathan Adler decorative pillows, the bed is for lounging on a Saturday afternoon. We loved these ceramic table lamps from Rook, with string drum shades providing subdued evening light. Downtown High Rise Apartment, Stratus, Seattle, WA. Belltown Design. Photography by Robbie Liddane and Paula McHugh
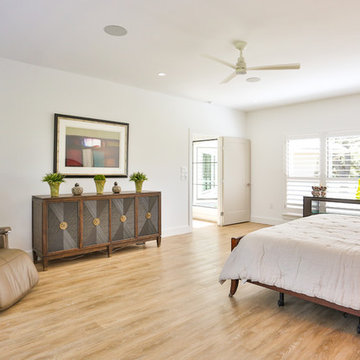
Hill Country Real Estate Photography
Großes Mid-Century Hauptschlafzimmer mit weißer Wandfarbe, hellem Holzboden und beigem Boden in Austin
Großes Mid-Century Hauptschlafzimmer mit weißer Wandfarbe, hellem Holzboden und beigem Boden in Austin

Großes, Offenes Mid-Century Wohnzimmer mit weißer Wandfarbe, Schieferboden, Kamin, Kaminumrandung aus Stein und schwarzem Boden in Seattle
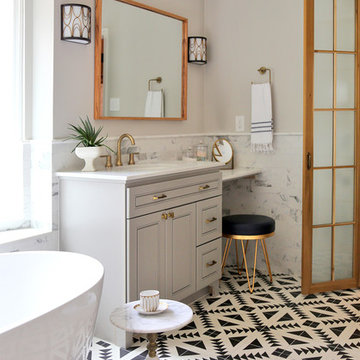
Mittelgroßes Retro Badezimmer En Suite mit profilierten Schrankfronten, grauen Schränken, freistehender Badewanne, weißen Fliesen, Porzellanfliesen, weißer Wandfarbe, Mosaik-Bodenfliesen, Einbauwaschbecken, Quarzit-Waschtisch, weißem Boden, weißer Waschtischplatte, Einzelwaschbecken und eingebautem Waschtisch in Sonstige
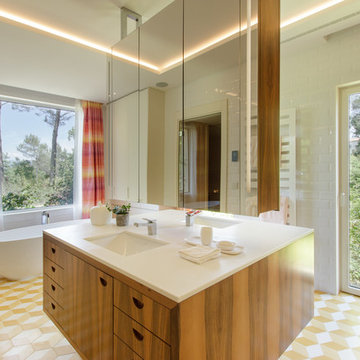
wearebuff.com, Frederic Baillod
Retro Badezimmer En Suite mit flächenbündigen Schrankfronten, hellbraunen Holzschränken, freistehender Badewanne, weißen Fliesen, Metrofliesen, weißer Wandfarbe, Mosaik-Bodenfliesen, Unterbauwaschbecken, gelbem Boden und weißer Waschtischplatte in Nizza
Retro Badezimmer En Suite mit flächenbündigen Schrankfronten, hellbraunen Holzschränken, freistehender Badewanne, weißen Fliesen, Metrofliesen, weißer Wandfarbe, Mosaik-Bodenfliesen, Unterbauwaschbecken, gelbem Boden und weißer Waschtischplatte in Nizza
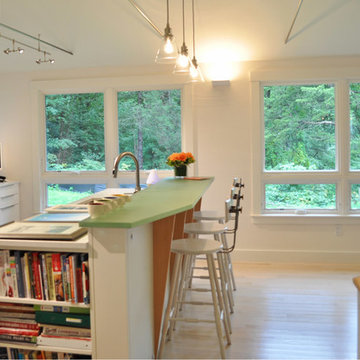
Constructed in two phases, this renovation, with a few small additions, touched nearly every room in this late ‘50’s ranch house. The owners raised their family within the original walls and love the house’s location, which is not far from town and also borders conservation land. But they didn’t love how chopped up the house was and the lack of exposure to natural daylight and views of the lush rear woods. Plus, they were ready to de-clutter for a more stream-lined look. As a result, KHS collaborated with them to create a quiet, clean design to support the lifestyle they aspire to in retirement.
To transform the original ranch house, KHS proposed several significant changes that would make way for a number of related improvements. Proposed changes included the removal of the attached enclosed breezeway (which had included a stair to the basement living space) and the two-car garage it partially wrapped, which had blocked vital eastern daylight from accessing the interior. Together the breezeway and garage had also contributed to a long, flush front façade. In its stead, KHS proposed a new two-car carport, attached storage shed, and exterior basement stair in a new location. The carport is bumped closer to the street to relieve the flush front facade and to allow access behind it to eastern daylight in a relocated rear kitchen. KHS also proposed a new, single, more prominent front entry, closer to the driveway to replace the former secondary entrance into the dark breezeway and a more formal main entrance that had been located much farther down the facade and curiously bordered the bedroom wing.
Inside, low ceilings and soffits in the primary family common areas were removed to create a cathedral ceiling (with rod ties) over a reconfigured semi-open living, dining, and kitchen space. A new gas fireplace serving the relocated dining area -- defined by a new built-in banquette in a new bay window -- was designed to back up on the existing wood-burning fireplace that continues to serve the living area. A shared full bath, serving two guest bedrooms on the main level, was reconfigured, and additional square footage was captured for a reconfigured master bathroom off the existing master bedroom. A new whole-house color palette, including new finishes and new cabinetry, complete the transformation. Today, the owners enjoy a fresh and airy re-imagining of their familiar ranch house.
Photos by Katie Hutchison
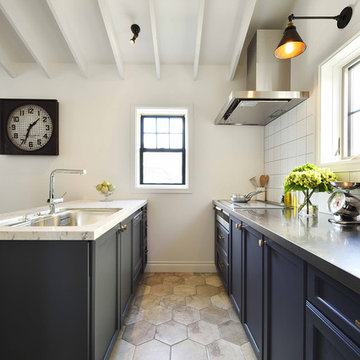
こだわりのキッチンキャビネットは、もちろんメリット社製。収納がたっぷり出来る利便性とおしゃれさを兼ね備えたキッチンは立つだけでワクワクします。
(C) COPYRIGHT 2017 Maple Homes International. ALL RIGHTS RESERVED.
Retro Wohnküche mit Waschbecken, Schrankfronten mit vertiefter Füllung, schwarzen Schränken, Edelstahl-Arbeitsplatte, Küchenrückwand in Weiß, Kücheninsel und grauem Boden in Sonstige
Retro Wohnküche mit Waschbecken, Schrankfronten mit vertiefter Füllung, schwarzen Schränken, Edelstahl-Arbeitsplatte, Küchenrückwand in Weiß, Kücheninsel und grauem Boden in Sonstige
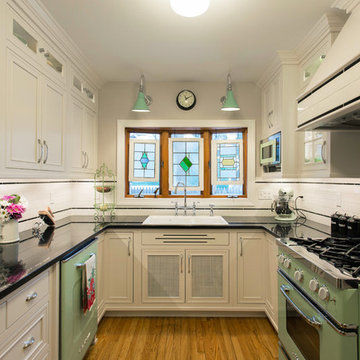
Geschlossene, Kleine Mid-Century Küche ohne Insel in U-Form mit Doppelwaschbecken, Schrankfronten mit vertiefter Füllung, weißen Schränken, Granit-Arbeitsplatte, Küchenrückwand in Weiß, bunten Elektrogeräten, braunem Holzboden, Rückwand aus Keramikfliesen und braunem Boden in Boston

Todd Mason
Retro Badezimmer mit hellbraunen Holzschränken, grünen Fliesen, Mosaikfliesen, grüner Wandfarbe, Unterbauwaschbecken und flächenbündigen Schrankfronten in New York
Retro Badezimmer mit hellbraunen Holzschränken, grünen Fliesen, Mosaikfliesen, grüner Wandfarbe, Unterbauwaschbecken und flächenbündigen Schrankfronten in New York
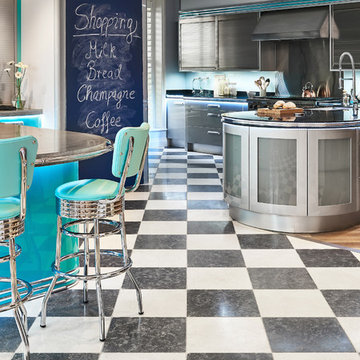
Chequerboard Mallory & Tora Blue limestone floor in a tumbled finish from Artisans of Devizes.
Mid-Century Küche mit Kalkstein in Wiltshire
Mid-Century Küche mit Kalkstein in Wiltshire

Kaptur Court Palm Springs' entry is distinguished by seamless glass that disappears through a rock faced wall that traverses from the exterior into the interior of the home.
Open concept Dining Area
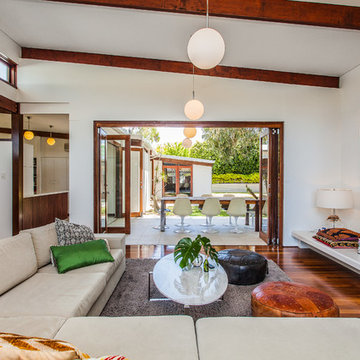
Putra Indrawan
Mittelgroßes, Repräsentatives, Offenes Mid-Century Wohnzimmer mit weißer Wandfarbe, braunem Holzboden, Kamin und Kaminumrandung aus Backstein in Perth
Mittelgroßes, Repräsentatives, Offenes Mid-Century Wohnzimmer mit weißer Wandfarbe, braunem Holzboden, Kamin und Kaminumrandung aus Backstein in Perth
Beige Mid-Century Wohnideen
5




















