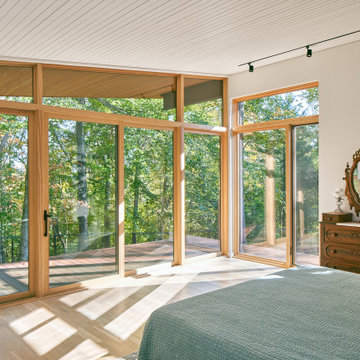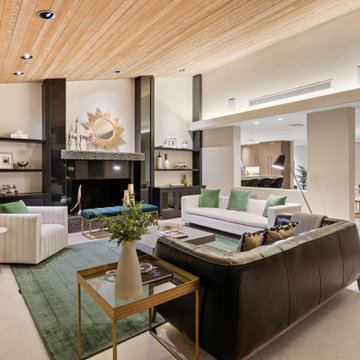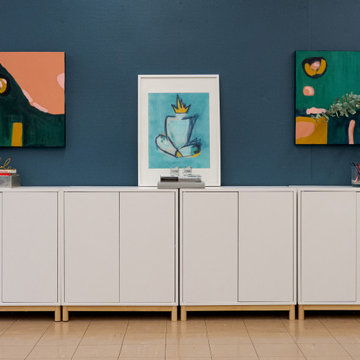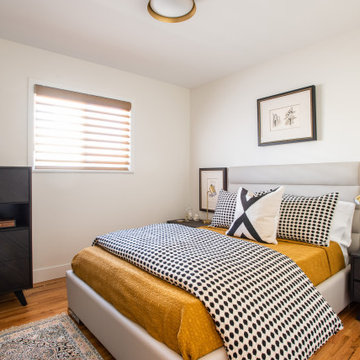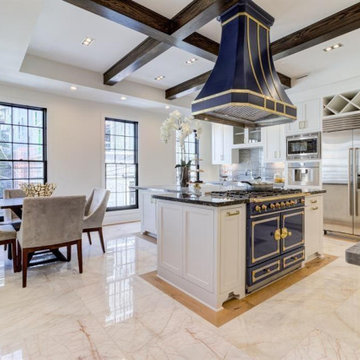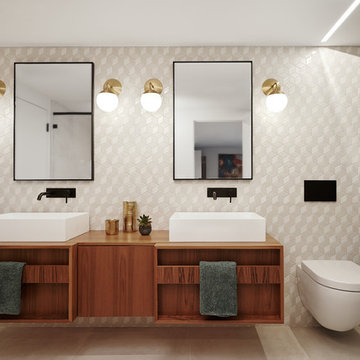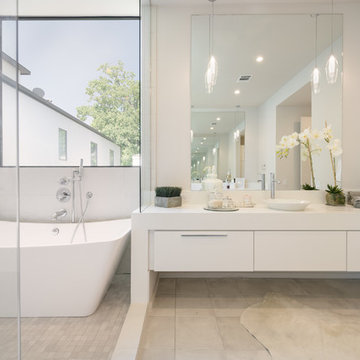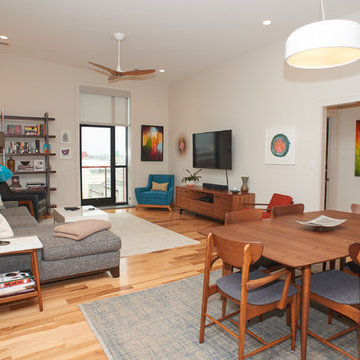Beige Mid-Century Wohnideen

Our clients wanted a master bath connected to their bedroom. We transformed the adjacent sunroom into an elegant and warm master bath that reflects their passion for midcentury design. The design started with the walnut double vanity the clients selected in the mid-century style. We built on that style with classic black and white tile. We built that ledge behind the vanity so we could run plumbing and insulate around the pipes as it is an exterior wall. We could have built out that full wall but chose a knee wall so the client would have a ledge for additional storage. The wall-mounted faucets are set in the knee wall. The large shower has a niche and a bench seat. Our designer selected a simple white quartz surface throughout for the vanity counter, ledge, shower seat and niche shelves. Note how the herringbone pattern in the niche matches the surrounding tile.
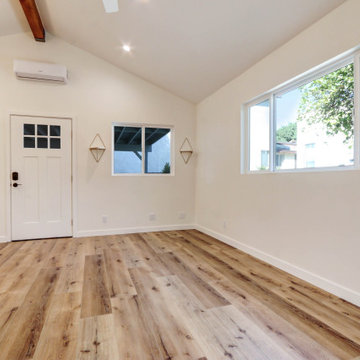
This ADU was born on Ran’s computer in the beginning of April 2020. After planning and designing process, Sow, and contract, we submitted the plans to the city and 3 months later we had permit in hand.
The job started on Aug 2020 and ended at mid-October with breaking time record.
The job included complete conversion of a detach garage, vault the ceiling to get a larger feel and look, running new gas line, plumbing lines, new electrical , creating new bathroom and huge closet in a small space and off course full kitchen!
At the end of the job when we finished the interior, we completed the outside which included new driveway and paving stone.
The customer was extremely happy and got is new house completed right on time for a new baby to come.

Kleines Retro Badezimmer En Suite mit verzierten Schränken, hellbraunen Holzschränken, offener Dusche, Toilette mit Aufsatzspülkasten, weißen Fliesen, Metrofliesen, weißer Wandfarbe, Vinylboden, integriertem Waschbecken, Duschvorhang-Duschabtrennung, Wandnische, Doppelwaschbecken und schwebendem Waschtisch in Tampa

This client has been a client with EdenLA since 2010, and this is one of the projects we have done with them through the years. We are in planning phases now of a historical Spanish stunner in Hancock Park, but more on that later. This home reflected our awesome clients' affinity for the modern. A slight sprucing turned into a full renovation complete with additions of this mid century modern house that was more fitting for their growing family. Working with this client is always truly collaborative and we enjoy the end results immensely. The custom gallery wall in this house was super fun to create and we love the faith our clients place in us.
__
Design by Eden LA Interiors
Photo by Kim Pritchard Photography

View from the Living Room (taken from the kitchen) with courtyard patio beyond. The interior spaces of the Great Room are punctuated by a series of wide Fleetwood Aluminum multi-sliding glass doors positioned to frame the gardens and patio beyond while the concrete floor transitions from inside to out. The rosewood panel door slides to the right to reveal a large television. The cabinetry is built to match the look and finish of the kitchen.

Offene, Große Mid-Century Küche in U-Form mit Unterbauwaschbecken, flächenbündigen Schrankfronten, weißen Schränken, Quarzit-Arbeitsplatte, Elektrogeräten mit Frontblende, Zementfliesen für Boden, Kücheninsel, buntem Boden und weißer Arbeitsplatte in San Francisco
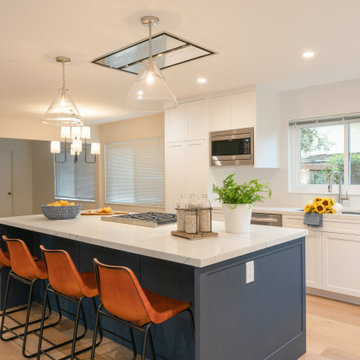
Mittelgroße Mid-Century Wohnküche in L-Form mit Unterbauwaschbecken, Schrankfronten im Shaker-Stil, weißen Schränken, Quarzwerkstein-Arbeitsplatte, Küchenrückwand in Weiß, Rückwand aus Metrofliesen, Küchengeräten aus Edelstahl, Vinylboden, Kücheninsel, braunem Boden und weißer Arbeitsplatte in Santa Barbara

Design: Amanda Giuliano Designs
PC: Lianne Carey
Mittelgroßes Mid-Century Badezimmer En Suite mit Schrankfronten im Shaker-Stil, grünen Schränken, Duschnische, weißer Wandfarbe, hellem Holzboden, Unterbauwaschbecken, beigem Boden, Falttür-Duschabtrennung und weißer Waschtischplatte in Phoenix
Mittelgroßes Mid-Century Badezimmer En Suite mit Schrankfronten im Shaker-Stil, grünen Schränken, Duschnische, weißer Wandfarbe, hellem Holzboden, Unterbauwaschbecken, beigem Boden, Falttür-Duschabtrennung und weißer Waschtischplatte in Phoenix

Carrara round mosaics as a backdrop in a shower niche.
Kleines Mid-Century Kinderbad mit verzierten Schränken, hellbraunen Holzschränken, freistehender Badewanne, offener Dusche, Wandtoilette, grauen Fliesen, Mosaikfliesen, weißer Wandfarbe, Porzellan-Bodenfliesen, Aufsatzwaschbecken, Quarzwerkstein-Waschtisch, grauem Boden, offener Dusche und weißer Waschtischplatte in Melbourne
Kleines Mid-Century Kinderbad mit verzierten Schränken, hellbraunen Holzschränken, freistehender Badewanne, offener Dusche, Wandtoilette, grauen Fliesen, Mosaikfliesen, weißer Wandfarbe, Porzellan-Bodenfliesen, Aufsatzwaschbecken, Quarzwerkstein-Waschtisch, grauem Boden, offener Dusche und weißer Waschtischplatte in Melbourne

Retro Duschbad mit hellbraunen Holzschränken, Eckdusche, weißen Fliesen, weißer Wandfarbe, Mosaik-Bodenfliesen, Einbauwaschbecken, weißem Boden, Falttür-Duschabtrennung, weißer Waschtischplatte und flächenbündigen Schrankfronten in Sonstige

James Meyer Photography
Kleine Retro Gästetoilette mit Toilette mit Aufsatzspülkasten, weißen Fliesen, Keramikfliesen, grauer Wandfarbe, Keramikboden, Wandwaschbecken und buntem Boden in New York
Kleine Retro Gästetoilette mit Toilette mit Aufsatzspülkasten, weißen Fliesen, Keramikfliesen, grauer Wandfarbe, Keramikboden, Wandwaschbecken und buntem Boden in New York
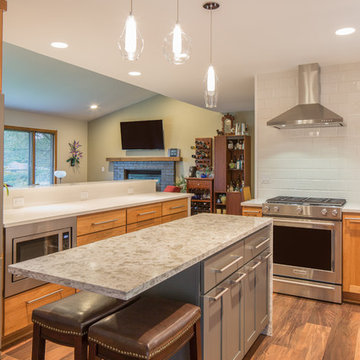
Offene, Mittelgroße Retro Küche in U-Form mit Unterbauwaschbecken, Schrankfronten im Shaker-Stil, hellen Holzschränken, Quarzwerkstein-Arbeitsplatte, Küchenrückwand in Weiß, Rückwand aus Keramikfliesen, Küchengeräten aus Edelstahl, Laminat, Kücheninsel und braunem Boden in Detroit
Beige Mid-Century Wohnideen
8



















