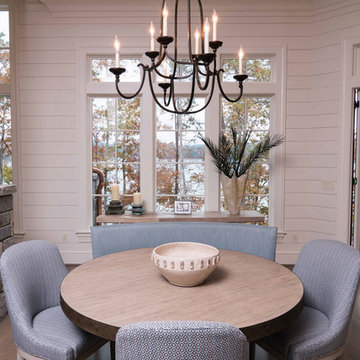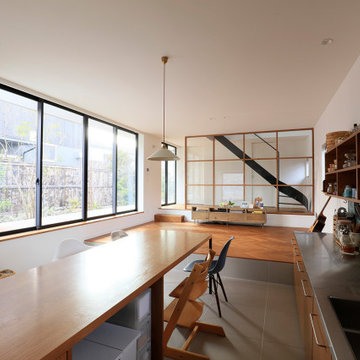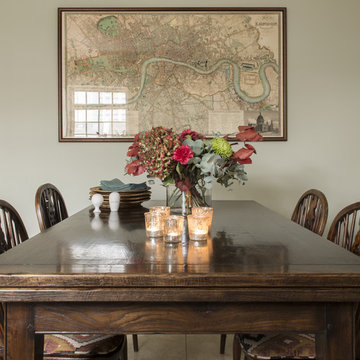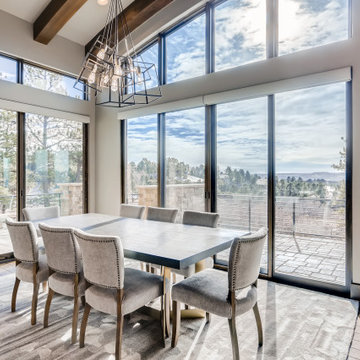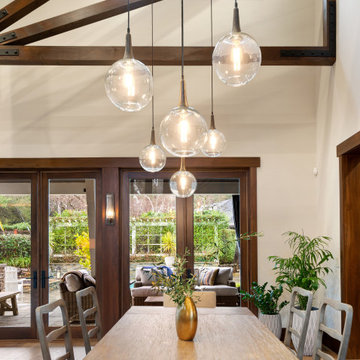Beige Rustikale Esszimmer Ideen und Design
Suche verfeinern:
Budget
Sortieren nach:Heute beliebt
141 – 160 von 2.437 Fotos
1 von 3

We updated this 1907 two-story family home for re-sale. We added modern design elements and amenities while retaining the home’s original charm in the layout and key details. The aim was to optimize the value of the property for a prospective buyer, within a reasonable budget.
New French doors from kitchen and a rear bedroom open out to a new bi-level deck that allows good sight lines, functional outdoor living space, and easy access to a garden full of mature fruit trees. French doors from an upstairs bedroom open out to a private high deck overlooking the garden. The garage has been converted to a family room that opens to the garden.
The bathrooms and kitchen were remodeled the kitchen with simple, light, classic materials and contemporary lighting fixtures. New windows and skylights flood the spaces with light. Stained wood windows and doors at the kitchen pick up on the original stained wood of the other living spaces.
New redwood picture molding was created for the living room where traces in the plaster suggested that picture molding has originally been. A sweet corner window seat at the living room was restored. At a downstairs bedroom we created a new plate rail and other redwood trim matching the original at the dining room. The original dining room hutch and woodwork were restored and a new mantel built for the fireplace.
We built deep shelves into space carved out of the attic next to upstairs bedrooms and added other built-ins for character and usefulness. Storage was created in nooks throughout the house. A small room off the kitchen was set up for efficient laundry and pantry space.
We provided the future owner of the house with plans showing design possibilities for expanding the house and creating a master suite with upstairs roof dormers and a small addition downstairs. The proposed design would optimize the house for current use while respecting the original integrity of the house.
Photography: John Hayes, Open Homes Photography
https://saikleyarchitects.com/portfolio/classic-craftsman-update/
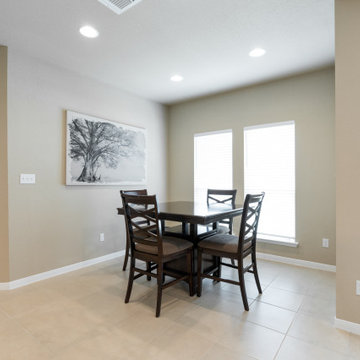
Geschlossenes, Großes Rustikales Esszimmer ohne Kamin mit beiger Wandfarbe, Keramikboden und beigem Boden in Austin
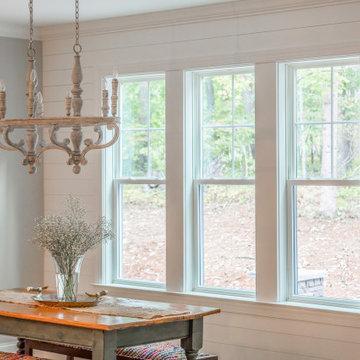
The windows allow plenty of natural light into the dining room area. And with the grids relegated to the top sash, there's a good deal of viewing space to the outside.
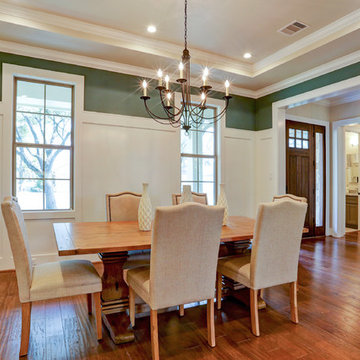
Photos by TK Images
Geschlossenes, Großes Rustikales Esszimmer mit blauer Wandfarbe und braunem Holzboden in Houston
Geschlossenes, Großes Rustikales Esszimmer mit blauer Wandfarbe und braunem Holzboden in Houston
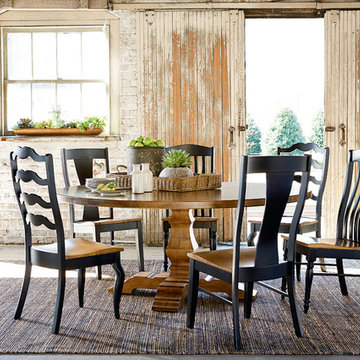
Geschlossenes, Mittelgroßes Uriges Esszimmer ohne Kamin mit weißer Wandfarbe und Betonboden in Jacksonville
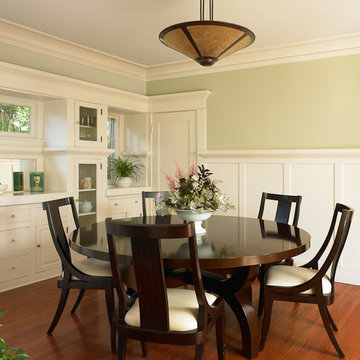
Dunn-Edwards Paints paint colors -
Wall: Huntington Garden DET502
Trim: Historic White DET653
Jeremy Samuelson Photography | www.jeremysamuelson.com
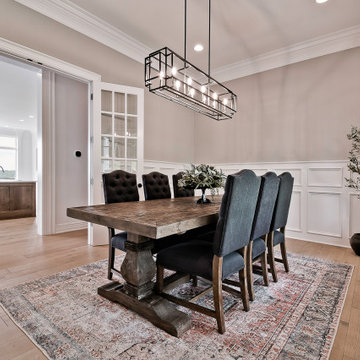
Geschlossenes, Großes Uriges Esszimmer mit weißer Wandfarbe, hellem Holzboden und vertäfelten Wänden in Sonstige
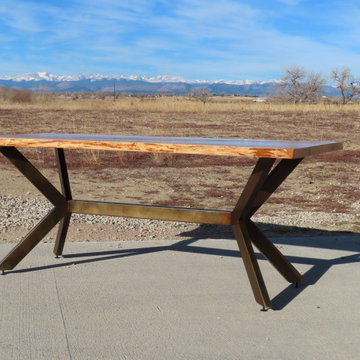
Live edge pecan table top on a trestle-inspired metal base, finished with patina.
Große Rustikale Wohnküche in Denver
Große Rustikale Wohnküche in Denver
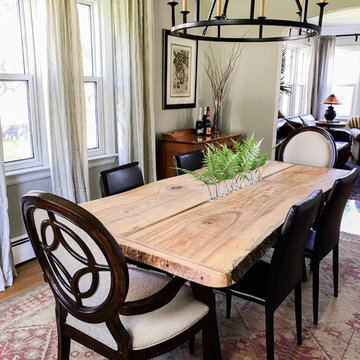
Lindsay Hoekstra
Mittelgroßes Rustikales Esszimmer mit grauer Wandfarbe, hellem Holzboden und braunem Boden in Grand Rapids
Mittelgroßes Rustikales Esszimmer mit grauer Wandfarbe, hellem Holzboden und braunem Boden in Grand Rapids
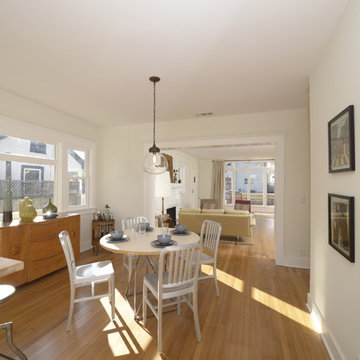
A newly restored and updated 1912 Craftsman bungalow in the East Hollywood neighborhood of Los Angeles by ArtCraft Homes. 3 bedrooms and 2 bathrooms in 1,540sf. French doors open to a full-width deck and concrete patio overlooking a park-like backyard of mature fruit trees and herb garden. Remodel by Tim Braseth of ArtCraft Homes, Los Angeles. Staging by ArtCraft Collection. Photos by Larry Underhill.
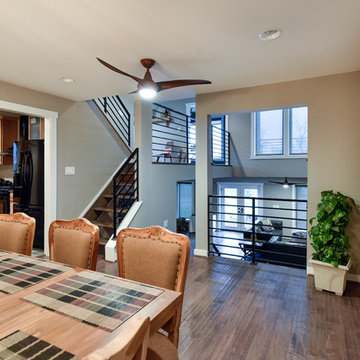
Felicia Evans Photography
Geschlossenes, Mittelgroßes Uriges Esszimmer mit grauer Wandfarbe, dunklem Holzboden, Kamin und Kaminumrandung aus Backstein in Washington, D.C.
Geschlossenes, Mittelgroßes Uriges Esszimmer mit grauer Wandfarbe, dunklem Holzboden, Kamin und Kaminumrandung aus Backstein in Washington, D.C.
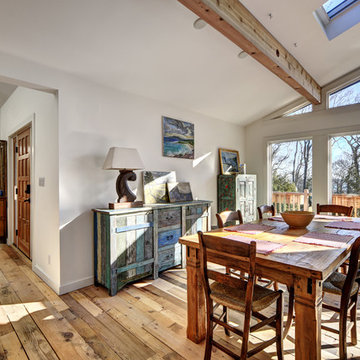
Offenes Uriges Esszimmer mit weißer Wandfarbe, hellem Holzboden und buntem Boden in New York
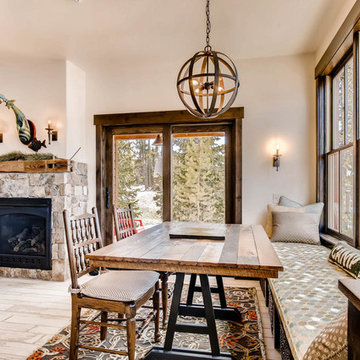
Offenes, Kleines Uriges Esszimmer mit Porzellan-Bodenfliesen, Kamin, Kaminumrandung aus Stein und weißem Boden in Denver
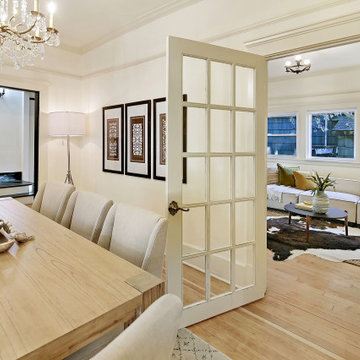
Beautifully curated elements and timeless materials offer a modern edge within a more traditional setting.
Geschlossenes, Großes Uriges Esszimmer mit weißer Wandfarbe, braunem Holzboden und braunem Boden in Seattle
Geschlossenes, Großes Uriges Esszimmer mit weißer Wandfarbe, braunem Holzboden und braunem Boden in Seattle
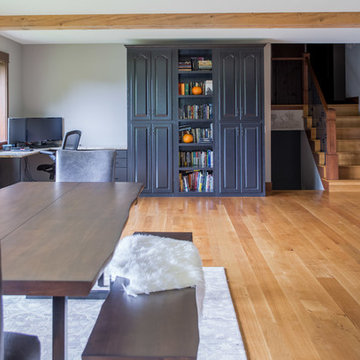
Project by Wiles Design Group. Their Cedar Rapids-based design studio serves the entire Midwest, including Iowa City, Dubuque, Davenport, and Waterloo, as well as North Missouri and St. Louis.
For more about Wiles Design Group, see here: https://wilesdesigngroup.com/
Beige Rustikale Esszimmer Ideen und Design
8
