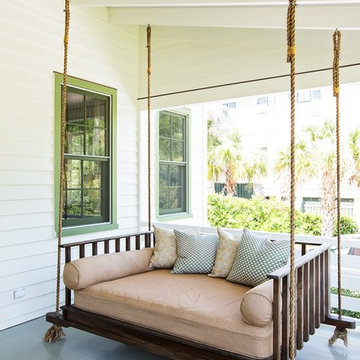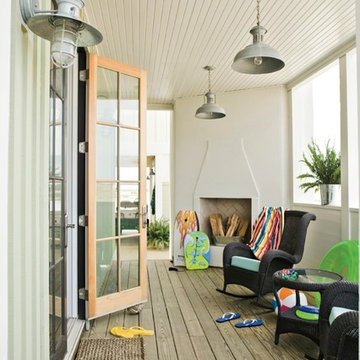Beige Veranda mit Dielen Ideen und Design
Suche verfeinern:
Budget
Sortieren nach:Heute beliebt
1 – 20 von 214 Fotos
1 von 3

This timber column porch replaced a small portico. It features a 7.5' x 24' premium quality pressure treated porch floor. Porch beam wraps, fascia, trim are all cedar. A shed-style, standing seam metal roof is featured in a burnished slate color. The porch also includes a ceiling fan and recessed lighting.

Greg Reigler
Überdachtes, Großes Klassisches Veranda im Vorgarten mit Dielen und Beleuchtung in Miami
Überdachtes, Großes Klassisches Veranda im Vorgarten mit Dielen und Beleuchtung in Miami

Photos by Spacecrafting
Überdachte Klassische Veranda hinter dem Haus mit Dielen und Beleuchtung in Minneapolis
Überdachte Klassische Veranda hinter dem Haus mit Dielen und Beleuchtung in Minneapolis

Side porch at the 2012 Southern Living Idea House in Senoia, Georgia, with a traditional "haint blue" ceiling.
Photo: Laurey W. Glenn (courtesy Southern Living)
Interior Design: Tracery
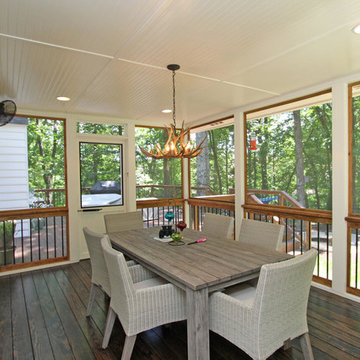
Mittelgroße, Verglaste, Überdachte Klassische Veranda hinter dem Haus mit Dielen in Atlanta

Photo credit: Laurey W. Glenn/Southern Living
Überdachte Maritime Veranda mit Dielen in Jacksonville
Überdachte Maritime Veranda mit Dielen in Jacksonville

This new house is reminiscent of the farm type houses in the Napa Valley. Although the new house is a more sophisticated design, it still remains simple in plan and overall shape. At the front entrance an entry vestibule opens onto the Great Room with kitchen, dining and living areas. A media room, guest room and small bath are also on the ground floor. Pocketed lift and slide doors and windows provide large openings leading out to a trellis covered rear deck and steps down to a lawn and pool with views of the vineyards beyond.
The second floor includes a master bedroom and master bathroom with a covered porch, an exercise room, a laundry and two children’s bedrooms each with their own bathroom
Benjamin Dhong of Benjamin Dhong Interiors worked with the owner on colors, interior finishes such as tile, stone, flooring, countertops, decorative light fixtures, some cabinet design and furnishings
Photos by Adrian Gregorutti

The Kelso's Porch is a stunning outdoor space designed for comfort and entertainment. It features a beautiful brick fireplace surround, creating a cozy atmosphere and a focal point for gatherings. Ceiling heaters are installed to ensure warmth during cooler days or evenings, allowing the porch to be enjoyed throughout the year. The porch is covered, providing protection from the elements and allowing for outdoor enjoyment even during inclement weather. An outdoor covered living space offers additional seating and lounging areas, perfect for relaxing or hosting guests. The porch is equipped with outdoor kitchen appliances, allowing for convenient outdoor cooking and entertaining. A round chandelier adds a touch of elegance and provides ambient lighting. Skylights bring in natural light and create an airy and bright atmosphere. The porch is furnished with comfortable wicker furniture, providing a cozy and stylish seating arrangement. The Kelso's Porch is a perfect retreat for enjoying the outdoors in comfort and style, whether it's for relaxing by the fireplace, cooking and dining al fresco, or simply enjoying the company of family and friends.

Photo by Andrew Hyslop
Kleine, Überdachte Klassische Veranda hinter dem Haus mit Dielen und Beleuchtung in Louisville
Kleine, Überdachte Klassische Veranda hinter dem Haus mit Dielen und Beleuchtung in Louisville
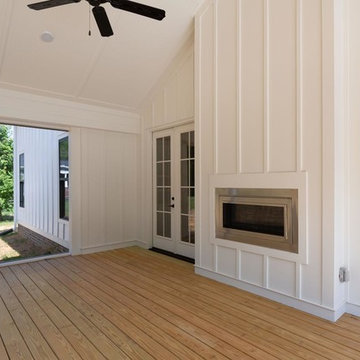
Dwight Myers Real Estate Photography
Große, Verglaste, Überdachte Landhaus Veranda hinter dem Haus mit Dielen in Raleigh
Große, Verglaste, Überdachte Landhaus Veranda hinter dem Haus mit Dielen in Raleigh

Mittelgroßes, Überdachtes Country Veranda im Vorgarten mit Dielen und Beleuchtung in Richmond

Dewayne Wood
Mittelgroße, Überdachte, Verglaste Klassische Veranda hinter dem Haus mit Dielen in Birmingham
Mittelgroße, Überdachte, Verglaste Klassische Veranda hinter dem Haus mit Dielen in Birmingham

Steven Brooke Studios
Überdachte, Große Klassische Veranda hinter dem Haus mit Grillplatz, Holzgeländer und Dielen in Miami
Überdachte, Große Klassische Veranda hinter dem Haus mit Grillplatz, Holzgeländer und Dielen in Miami
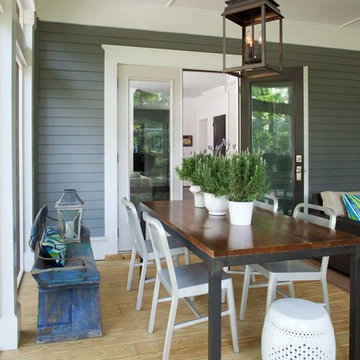
Jeff Herr
Mittelgroße, Überdachte Klassische Veranda hinter dem Haus mit Dielen in Atlanta
Mittelgroße, Überdachte Klassische Veranda hinter dem Haus mit Dielen in Atlanta
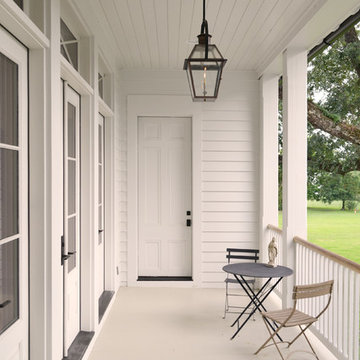
Überdachte Klassische Veranda mit Dielen und Beleuchtung in New Orleans
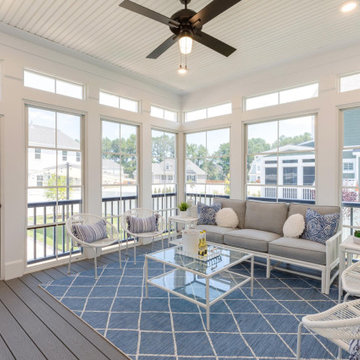
Verglaste, Überdachte Maritime Veranda mit Dielen in Sonstige

View of the porch looking towards the new family room. The door leads into the mudroom.
Photography: Marc Anthony Photography
Mittelgroße, Verglaste, Überdachte Urige Veranda neben dem Haus mit Dielen in Washington, D.C.
Mittelgroße, Verglaste, Überdachte Urige Veranda neben dem Haus mit Dielen in Washington, D.C.
Beige Veranda mit Dielen Ideen und Design
1

