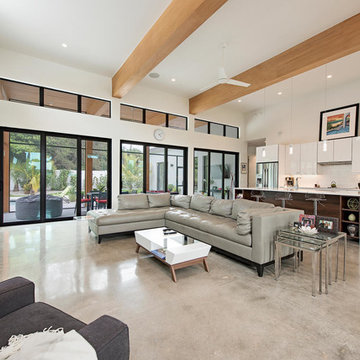Beige Wohnzimmer mit Betonboden Ideen und Design
Suche verfeinern:
Budget
Sortieren nach:Heute beliebt
121 – 140 von 1.193 Fotos
1 von 3
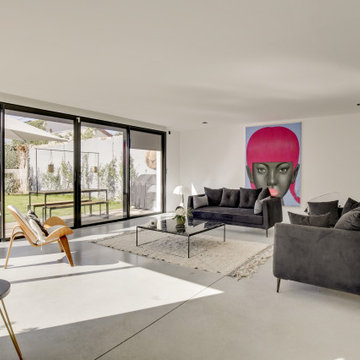
Offenes Modernes Wohnzimmer mit weißer Wandfarbe, Betonboden und grauem Boden in Paris

A young family of five seeks to create a family compound constructed by a series of smaller dwellings. Each building is characterized by its own style that reinforces its function. But together they work in harmony to create a fun and playful weekend getaway.
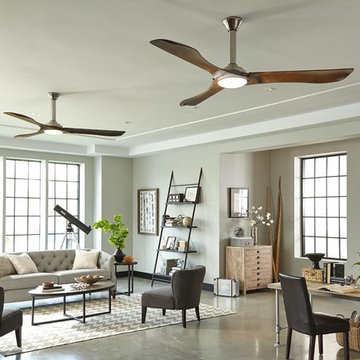
Lighting by Global Source Lighting
Mittelgroßes, Repräsentatives, Offenes Klassisches Wohnzimmer mit grauer Wandfarbe und Betonboden in Los Angeles
Mittelgroßes, Repräsentatives, Offenes Klassisches Wohnzimmer mit grauer Wandfarbe und Betonboden in Los Angeles
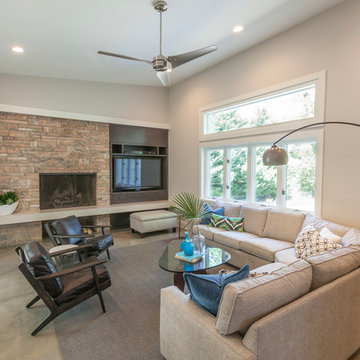
Custom built-ins for the media equipment and storage were provided by The Master's Touch.
Mittelgroßes, Offenes Mid-Century Wohnzimmer mit grauer Wandfarbe, Betonboden, Kaminumrandung aus Stein, Multimediawand und Kamin in Wilmington
Mittelgroßes, Offenes Mid-Century Wohnzimmer mit grauer Wandfarbe, Betonboden, Kaminumrandung aus Stein, Multimediawand und Kamin in Wilmington
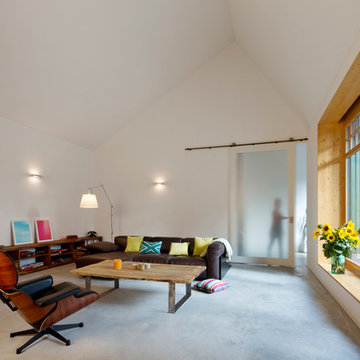
Foto: Werner Huthmacher
Abgetrenntes, Großes Modernes Wohnzimmer ohne Kamin mit weißer Wandfarbe und Betonboden in Leipzig
Abgetrenntes, Großes Modernes Wohnzimmer ohne Kamin mit weißer Wandfarbe und Betonboden in Leipzig

Located near the foot of the Teton Mountains, the site and a modest program led to placing the main house and guest quarters in separate buildings configured to form outdoor spaces. With mountains rising to the northwest and a stream cutting through the southeast corner of the lot, this placement of the main house and guest cabin distinctly responds to the two scales of the site. The public and private wings of the main house define a courtyard, which is visually enclosed by the prominence of the mountains beyond. At a more intimate scale, the garden walls of the main house and guest cabin create a private entry court.
A concrete wall, which extends into the landscape marks the entrance and defines the circulation of the main house. Public spaces open off this axis toward the views to the mountains. Secondary spaces branch off to the north and south forming the private wing of the main house and the guest cabin. With regulation restricting the roof forms, the structural trusses are shaped to lift the ceiling planes toward light and the views of the landscape.
A.I.A Wyoming Chapter Design Award of Citation 2017
Project Year: 2008

Großes Rustikales Wohnzimmer mit weißer Wandfarbe, Betonboden, Kamin, gefliester Kaminumrandung und grauem Boden in Boise
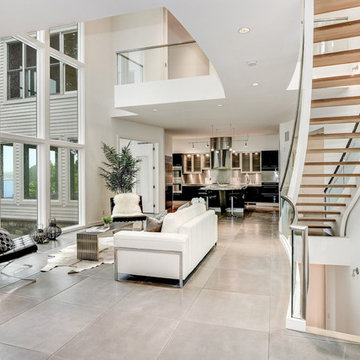
Gorgeous Modern Waterfront home with concrete floors,
walls of glass, open layout, glass stairs,
Großes, Offenes, Repräsentatives, Fernseherloses Modernes Wohnzimmer mit weißer Wandfarbe, Betonboden, Kamin, gefliester Kaminumrandung und grauem Boden in Washington, D.C.
Großes, Offenes, Repräsentatives, Fernseherloses Modernes Wohnzimmer mit weißer Wandfarbe, Betonboden, Kamin, gefliester Kaminumrandung und grauem Boden in Washington, D.C.
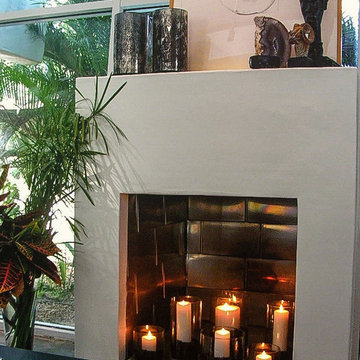
Jaju' LLC
Mittelgroßes, Offenes Modernes Wohnzimmer mit weißer Wandfarbe, Betonboden, Kamin, TV-Wand und grauem Boden in Tampa
Mittelgroßes, Offenes Modernes Wohnzimmer mit weißer Wandfarbe, Betonboden, Kamin, TV-Wand und grauem Boden in Tampa
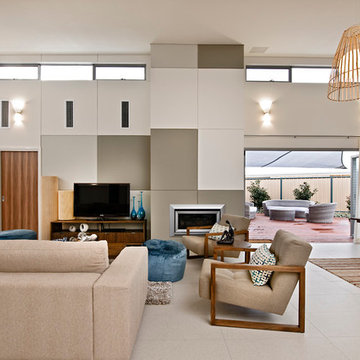
With sun pouring in through the high light windows over the free form living, there's something so comfortable about sitting in a room with nothing but a gentle breeze passing through. And with the bifold doors open at both ends of the living space, it's hard to not feel relaxed in a room that offers views at both ends.
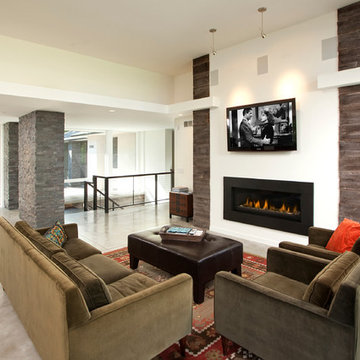
Photos of a recent contemporary John Kraemer & Sons home in Deephaven, MN.
Architecture By: Charles R. Stinson Architects
Interior Design By: CRS Interiors
Photography By: Jon Huelskamp of Landmark Photography
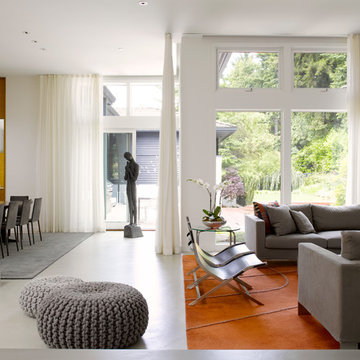
Photographer: Alex Hayden
Offenes Modernes Wohnzimmer mit weißer Wandfarbe und Betonboden in Seattle
Offenes Modernes Wohnzimmer mit weißer Wandfarbe und Betonboden in Seattle
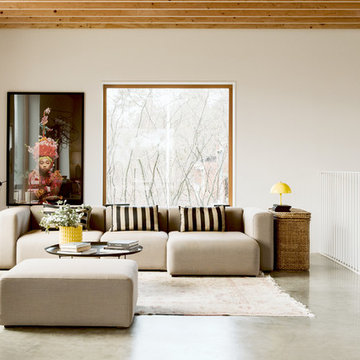
Nadja Endler © Houzz 2018
Modernes Wohnzimmer im Loft-Stil mit weißer Wandfarbe, Betonboden und grauem Boden in Stockholm
Modernes Wohnzimmer im Loft-Stil mit weißer Wandfarbe, Betonboden und grauem Boden in Stockholm
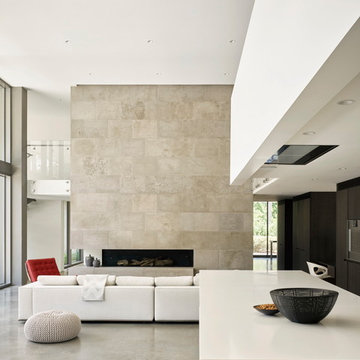
The heart of the house is a double-height great room encompassing family living, dining and kitchen. The palette throughout the house juxtaposes white plaster, natural grey poured concrete, and dark wood cabinets. Custom design elements include a long white rectangular kitchen workspace with a top that slides back to become a counter.
© Matthew Millman
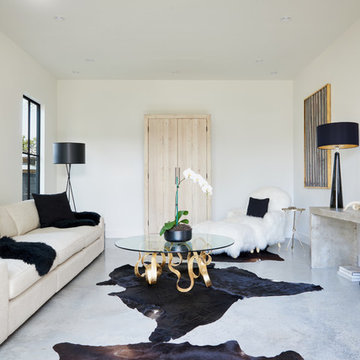
Repräsentatives, Mittelgroßes, Fernseherloses, Abgetrenntes Klassisches Wohnzimmer ohne Kamin mit weißer Wandfarbe und Betonboden in Austin

Foto Lucia Ludwig
Großes, Offenes Modernes Wohnzimmer mit weißer Wandfarbe, Betonboden, Kaminumrandung aus Beton, Eckkamin und grauem Boden in Sonstige
Großes, Offenes Modernes Wohnzimmer mit weißer Wandfarbe, Betonboden, Kaminumrandung aus Beton, Eckkamin und grauem Boden in Sonstige
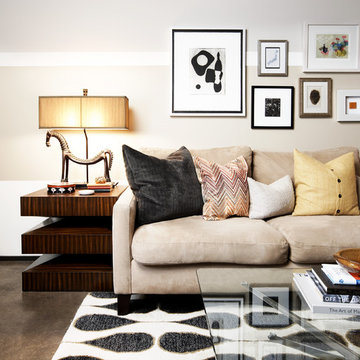
design by Pulp Design Studios | http://pulpdesignstudios.com/
Warm earth tones, eclectic finds and a chic gallery-style art wall lend a layered look to this South Dallas living room. The Pulp Design Studios team topped a geometric end table with this to-die-for Tamil Horse Lamp in an olive-bronze finish with a champagne-colored box shade.
[Photography by Kevin Dotolo]
Beige Wohnzimmer mit Betonboden Ideen und Design
7

