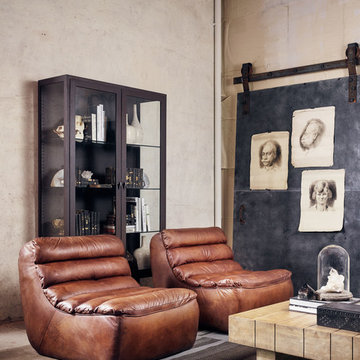Beige Wohnzimmer mit Betonboden Ideen und Design
Suche verfeinern:
Budget
Sortieren nach:Heute beliebt
141 – 160 von 1.198 Fotos
1 von 3
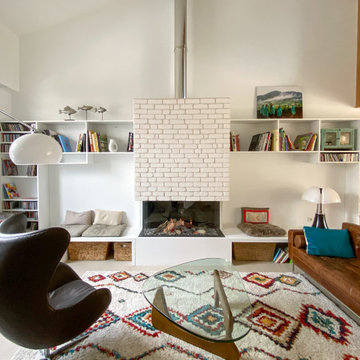
Offene, Mittelgroße, Fernseherlose Moderne Bibliothek mit weißer Wandfarbe, Kamin, Betonboden und beigem Boden in Bordeaux
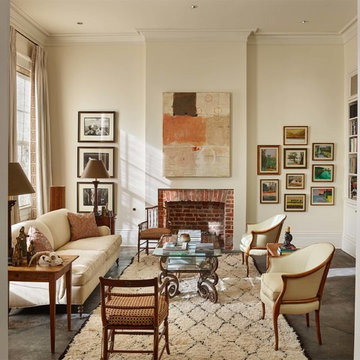
Großes, Repräsentatives, Fernseherloses, Abgetrenntes Klassisches Wohnzimmer mit weißer Wandfarbe, Betonboden, Kamin, Kaminumrandung aus Backstein und braunem Boden in New Orleans
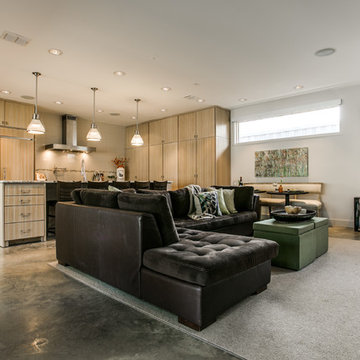
A Modern kitchen and living space inside a rustic barn wood farmhouse. Open floor plan with kitchen designed to be either functional kitchen and elegant entertaining space. ©Shoot2Sell Photography

Offener Wohn-, Essbereich mit Tunnelkamin. Großzügige Glasfassade mit Alulamellen als Sicht- und Sonnenschutz.
Fließender Übergang zwischen Innen- und Außenbereich.
Betonboden und Decke in Sichtbeton.
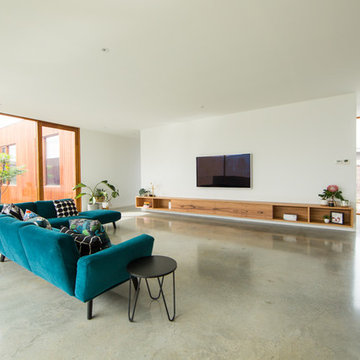
Large open plan living room adjacent to kitchen and internal garden. Contemporary space with polished concrete floors, white walls and ceder window frames. Custom made floating timber tv unit brings warmth to the palette. The custom timber joinery allows for open shelves for display and cupboards for storage.
Photographer : Heidi Atkins
Architect : Auhaus Architecture
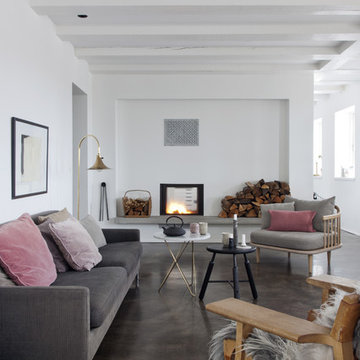
Fotografía: Raul Candales
Estilismo: Susana Ocaña
Repräsentatives, Großes, Fernseherloses, Offenes Skandinavisches Wohnzimmer mit weißer Wandfarbe, Betonboden, Kamin und braunem Boden in Barcelona
Repräsentatives, Großes, Fernseherloses, Offenes Skandinavisches Wohnzimmer mit weißer Wandfarbe, Betonboden, Kamin und braunem Boden in Barcelona
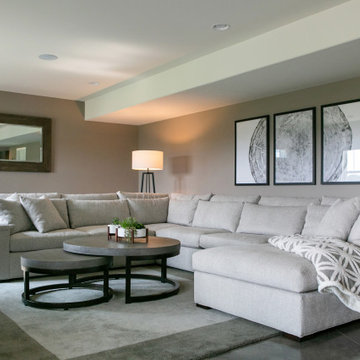
Großes Modernes Wohnzimmer mit grauer Wandfarbe, Betonboden und grauem Boden in Chicago

View of living room with built in cabinets
Großes, Repräsentatives, Offenes Uriges Wohnzimmer mit weißer Wandfarbe, Betonboden, Kamin, Kaminumrandung aus Stein und TV-Wand in Austin
Großes, Repräsentatives, Offenes Uriges Wohnzimmer mit weißer Wandfarbe, Betonboden, Kamin, Kaminumrandung aus Stein und TV-Wand in Austin
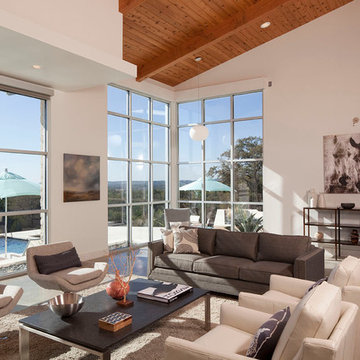
Paul Bardagjy
Großes Modernes Wohnzimmer mit weißer Wandfarbe und Betonboden in Austin
Großes Modernes Wohnzimmer mit weißer Wandfarbe und Betonboden in Austin

Dan Arnold Photo
Industrial Wohnzimmer mit Betonboden, grauem Boden, grauer Wandfarbe und TV-Wand in Los Angeles
Industrial Wohnzimmer mit Betonboden, grauem Boden, grauer Wandfarbe und TV-Wand in Los Angeles
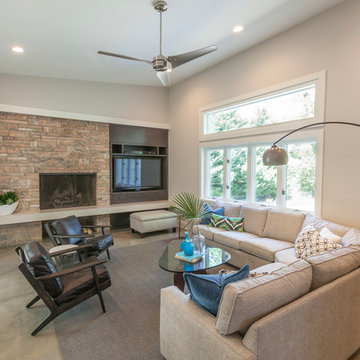
Custom built-ins for the media equipment and storage were provided by The Master's Touch.
Mittelgroßes, Offenes Mid-Century Wohnzimmer mit grauer Wandfarbe, Betonboden, Kaminumrandung aus Stein, Multimediawand und Kamin in Wilmington
Mittelgroßes, Offenes Mid-Century Wohnzimmer mit grauer Wandfarbe, Betonboden, Kaminumrandung aus Stein, Multimediawand und Kamin in Wilmington
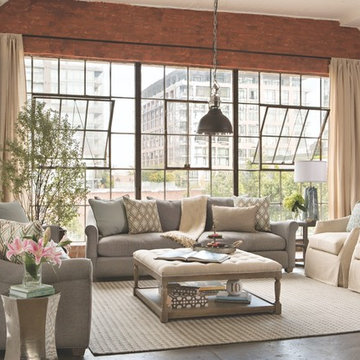
Unwinding is easier than ever with sofas that sit luxuriously deep and slipcovered swivel seats. Flaunting relaxed curves, our designs are softened by down blend cushions and linen blend upholstery. Jeff’s also anchored this blissful space with a cocktail ottoman of marked beauty and function. Decked in a weathered grey finish, the solid oak piece is a plush place to stretch your legs, a perch for additional guests and a destination for books, décor and more.
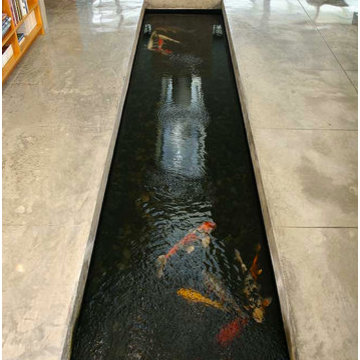
A Koi Pond in the living room, sure we can do that! Tom Ralston Concrete made sure this client got exactly what they were asking for.
Großes, Abgetrenntes Asiatisches Wohnzimmer mit grauer Wandfarbe und Betonboden in San Francisco
Großes, Abgetrenntes Asiatisches Wohnzimmer mit grauer Wandfarbe und Betonboden in San Francisco
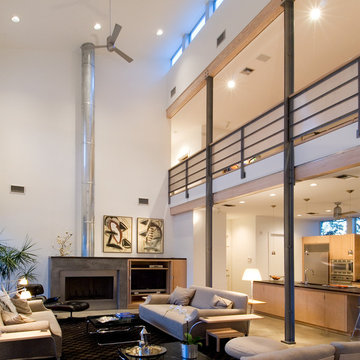
The client selected me as her architect after she had visited my earlier projects. She knew I would design a house with her that maximized the site's amenities: beautiful mature oaks and natural light and would allow the house to sit comfortably in its urban setting while giving her both privacy and tranquility.
Paul Hester, Photographer

Embarking on the design journey of Wabi Sabi Refuge, I immersed myself in the profound quest for tranquility and harmony. This project became a testament to the pursuit of a tranquil haven that stirs a deep sense of calm within. Guided by the essence of wabi-sabi, my intention was to curate Wabi Sabi Refuge as a sacred space that nurtures an ethereal atmosphere, summoning a sincere connection with the surrounding world. Deliberate choices of muted hues and minimalist elements foster an environment of uncluttered serenity, encouraging introspection and contemplation. Embracing the innate imperfections and distinctive qualities of the carefully selected materials and objects added an exquisite touch of organic allure, instilling an authentic reverence for the beauty inherent in nature's creations. Wabi Sabi Refuge serves as a sanctuary, an evocative invitation for visitors to embrace the sublime simplicity, find solace in the imperfect, and uncover the profound and tranquil beauty that wabi-sabi unveils.
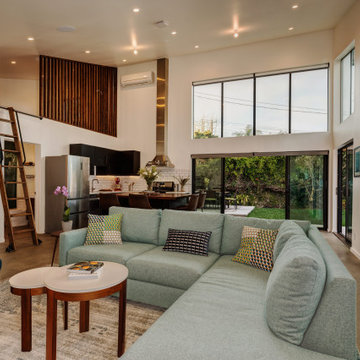
Photos by Brian Reitz, Creative Vision Studios
Kleines, Offenes Modernes Wohnzimmer mit weißer Wandfarbe, Betonboden, TV-Wand und grauem Boden in Los Angeles
Kleines, Offenes Modernes Wohnzimmer mit weißer Wandfarbe, Betonboden, TV-Wand und grauem Boden in Los Angeles

The original ceiling, comprised of exposed wood deck and beams, was revealed after being concealed by a flat ceiling for many years. The beams and decking were bead blasted and refinished (the original finish being damaged by multiple layers of paint); the intact ceiling of another nearby Evans' home was used to confirm the stain color and technique.
Architect: Gene Kniaz, Spiral Architects
General Contractor: Linthicum Custom Builders
Photo: Maureen Ryan Photography
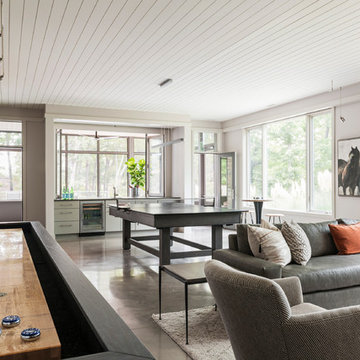
The lower level of this modern farmhouse features a large game room that connects out to the screen porch, pool terrace and fire pit beyond. One end of the space is a large lounge area for watching TV and the other end has a built-in wet bar and accordion windows that open up to the screen porch.
Photography by Todd Crawford
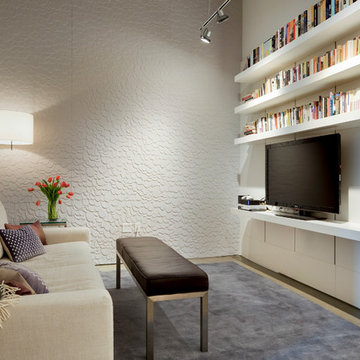
Photographer: Spacecrafting
Modernes Wohnzimmer mit weißer Wandfarbe, Betonboden, freistehendem TV und grauem Boden in Minneapolis
Modernes Wohnzimmer mit weißer Wandfarbe, Betonboden, freistehendem TV und grauem Boden in Minneapolis
Beige Wohnzimmer mit Betonboden Ideen und Design
8
