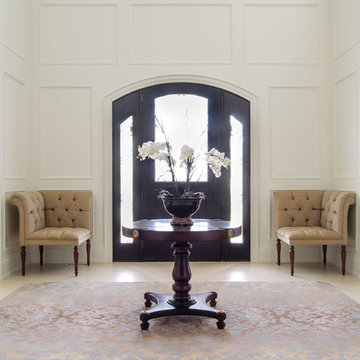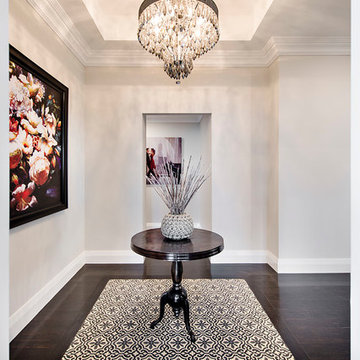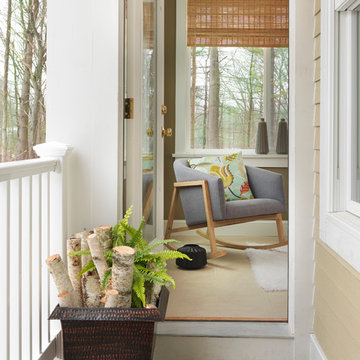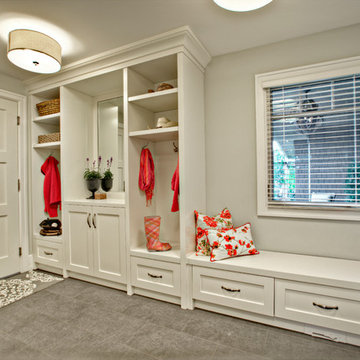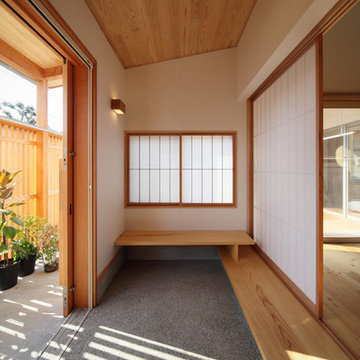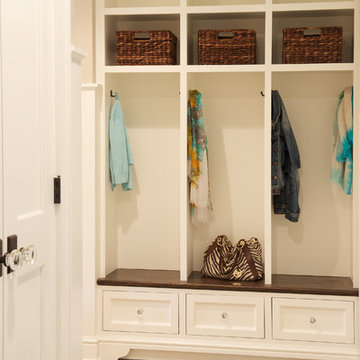Beiger Eingang Ideen und Design
Suche verfeinern:
Budget
Sortieren nach:Heute beliebt
61 – 80 von 3.013 Fotos
1 von 3
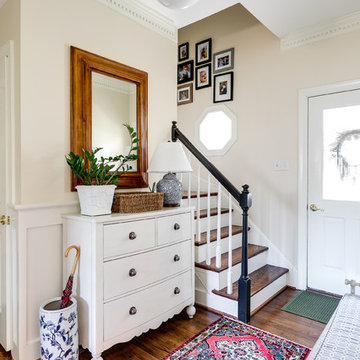
Klassisches Foyer mit beiger Wandfarbe, dunklem Holzboden, Einzeltür und weißer Haustür in Richmond
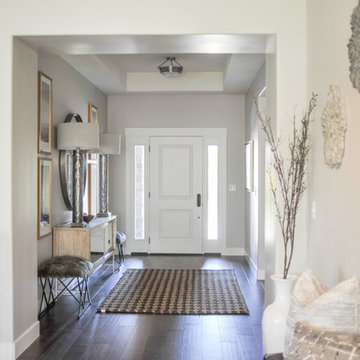
Großes Klassisches Foyer mit grauer Wandfarbe, dunklem Holzboden, Einzeltür, weißer Haustür und braunem Boden in Salt Lake City
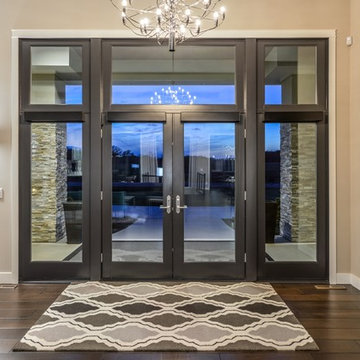
Custom Home Built By Werschay Homes. Modern Home With Large Eagle By Anderson Doors.
-James Gray Photography
Große Moderne Haustür mit beiger Wandfarbe, dunklem Holzboden, Doppeltür und schwarzer Haustür in Minneapolis
Große Moderne Haustür mit beiger Wandfarbe, dunklem Holzboden, Doppeltür und schwarzer Haustür in Minneapolis
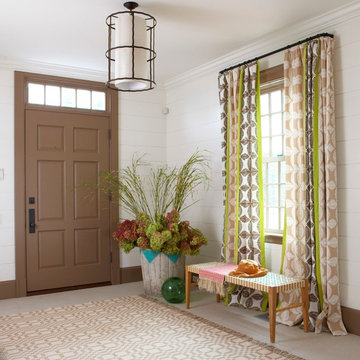
Michael Partenio
Maritimer Eingang mit weißer Wandfarbe in New York
Maritimer Eingang mit weißer Wandfarbe in New York
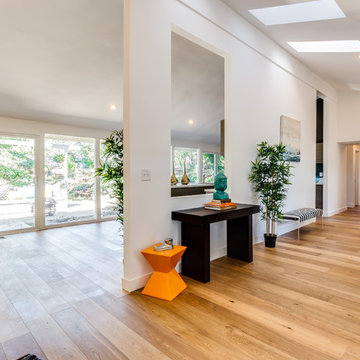
Photos: AcmeStudios
"Eichler inspired single - story home with a modern twist." is the developers description of this property we recently photographed in the Los Angeles area.
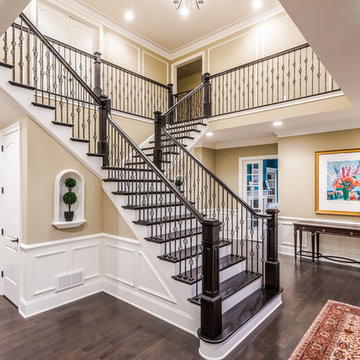
Alan Wycheck Photography
This extensive remodel in Mechanicsburg, PA features a complete redesign of the kitchen, pantry, butler's pantry and master bathroom as well as repainting and refinishing many areas throughout the house.
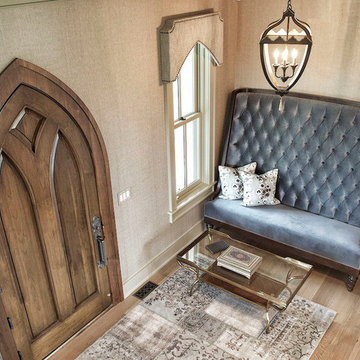
Designed by
Rachel Visintainer at Inspired Interiors in Atlanta, GA
Klassischer Eingang mit braunem Holzboden und hellbrauner Holzhaustür in Atlanta
Klassischer Eingang mit braunem Holzboden und hellbrauner Holzhaustür in Atlanta
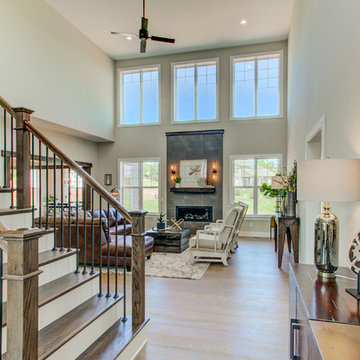
This 2-story home with first-floor owner’s suite includes a 3-car garage and an inviting front porch. A dramatic 2-story ceiling welcomes you into the foyer where hardwood flooring extends throughout the main living areas of the home including the dining room, great room, kitchen, and breakfast area. The foyer is flanked by the study to the right and the formal dining room with stylish coffered ceiling and craftsman style wainscoting to the left. The spacious great room with 2-story ceiling includes a cozy gas fireplace with custom tile surround. Adjacent to the great room is the kitchen and breakfast area. The kitchen is well-appointed with Cambria quartz countertops with tile backsplash, attractive cabinetry and a large pantry. The sunny breakfast area provides access to the patio and backyard. The owner’s suite with includes a private bathroom with 6’ tile shower with a fiberglass base, free standing tub, and an expansive closet. The 2nd floor includes a loft, 2 additional bedrooms and 2 full bathrooms.

Geräumige Landhaus Haustür mit gelber Wandfarbe, dunklem Holzboden, Doppeltür, brauner Haustür und schwarzem Boden in Austin
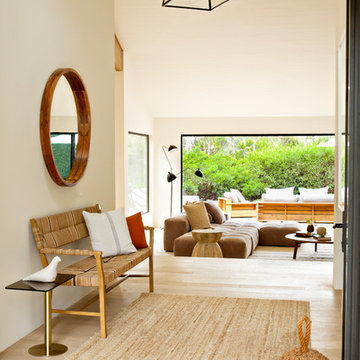
Modernes Foyer mit beiger Wandfarbe, hellem Holzboden und beigem Boden in Los Angeles
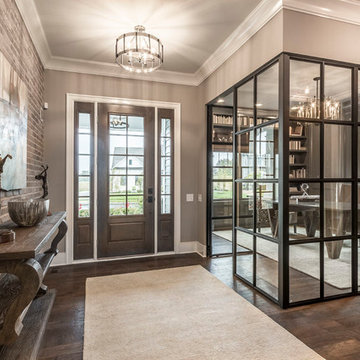
Mittelgroße Klassische Haustür mit brauner Wandfarbe, braunem Holzboden, Einzeltür, dunkler Holzhaustür und braunem Boden in Kolumbus
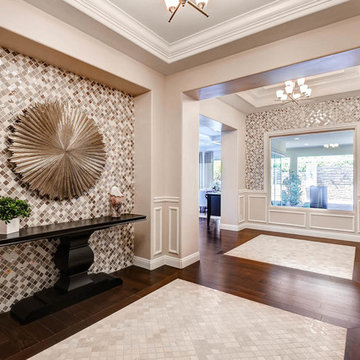
Großes Klassisches Foyer mit beiger Wandfarbe, dunklem Holzboden und Einzeltür in Las Vegas
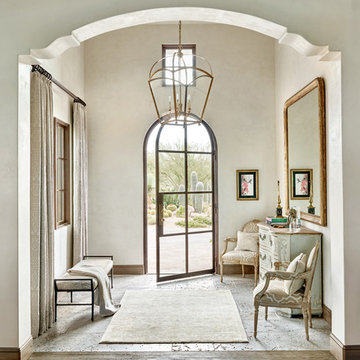
Werner Segarra Photography
Mediterraner Eingang mit weißer Wandfarbe, Einzeltür und Haustür aus Glas in Los Angeles
Mediterraner Eingang mit weißer Wandfarbe, Einzeltür und Haustür aus Glas in Los Angeles
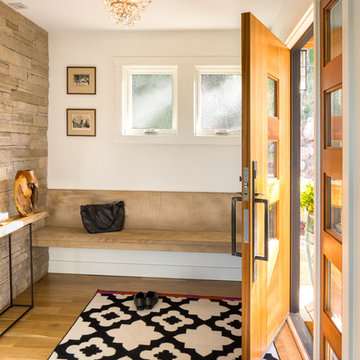
The front entryway continues the wood theme. A built-in stone bench adds a place to sit and prepare before heading out the door. An accent wall of floor to ceiling stone was added to match the design of the foyer.
Studio Q Photography
Beiger Eingang Ideen und Design
4
