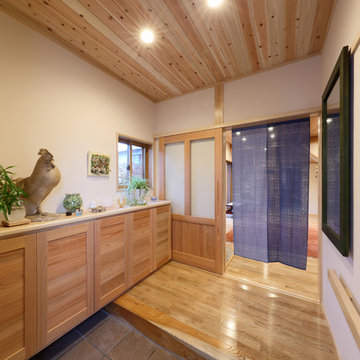Beiger Eingang mit Deckengestaltungen Ideen und Design
Suche verfeinern:
Budget
Sortieren nach:Heute beliebt
41 – 60 von 729 Fotos
1 von 3

Entry Foyer. Custom stone slab floor and pained wood wall paneling.
Mittelgroßes Klassisches Foyer mit weißer Wandfarbe, Kalkstein, weißem Boden, Tapetendecke und Wandpaneelen in New York
Mittelgroßes Klassisches Foyer mit weißer Wandfarbe, Kalkstein, weißem Boden, Tapetendecke und Wandpaneelen in New York

Complete redesign of this traditional golf course estate to create a tropical paradise with glitz and glam. The client's quirky personality is displayed throughout the residence through contemporary elements and modern art pieces that are blended with traditional architectural features. Gold and brass finishings were used to convey their sparkling charm. And, tactile fabrics were chosen to accent each space so that visitors will keep their hands busy. The outdoor space was transformed into a tropical resort complete with kitchen, dining area and orchid filled pool space with waterfalls.
Photography by Luxhunters Productions

Upon entering this design-build, friends and. family are greeted with a custom mahogany front door with custom stairs complete with beautiful picture framing walls.
Stair-Pak Products Co. Inc.

The open porch on the front door.
Großer Landhaus Eingang mit Kalkstein, Einzeltür, weißer Haustür, weißem Boden und Holzdecke in Sussex
Großer Landhaus Eingang mit Kalkstein, Einzeltür, weißer Haustür, weißem Boden und Holzdecke in Sussex

Mittelgroßer Moderner Eingang mit Vestibül, weißer Wandfarbe, Porzellan-Bodenfliesen, Einzeltür, schwarzer Haustür, schwarzem Boden und Holzdecke in Sonstige
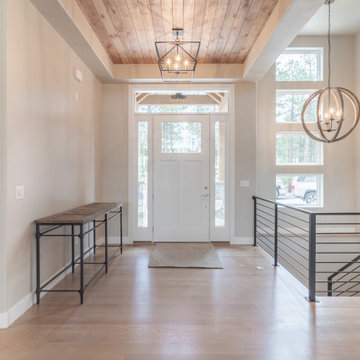
FLOORING: 5" Plank, #2 Red Oak, Stain: Birch (Bona)
RAILNG: Black Sand
INTERIOR PAINT: SW7029 Agreeable Gray
LIGHTING: Home Lighting
T&G: Stained to match flooring
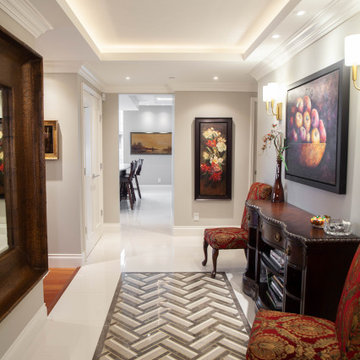
Mittelgroßes Klassisches Foyer mit grauer Wandfarbe, Marmorboden, Doppeltür, weißem Boden und Kassettendecke in Vancouver

Moderner Eingang mit beiger Wandfarbe, braunem Holzboden, Drehtür, Haustür aus Glas, braunem Boden und gewölbter Decke in Denver

A view of the front door leading into the foyer and the central hall, beyond. The front porch floor is of local hand crafted brick. The vault in the ceiling mimics the gable element on the front porch roof.

Mittelgroßes Maritimes Foyer mit weißer Wandfarbe, hellem Holzboden, Einzeltür, schwarzer Haustür, beigem Boden, eingelassener Decke und Holzwänden in Phoenix

Entryway with exposed barn wood ceiling
Maritimer Eingang mit Korridor, weißer Wandfarbe, hellem Holzboden, Einzeltür, blauer Haustür, braunem Boden, Holzdecke und Holzdielenwänden in Tampa
Maritimer Eingang mit Korridor, weißer Wandfarbe, hellem Holzboden, Einzeltür, blauer Haustür, braunem Boden, Holzdecke und Holzdielenwänden in Tampa
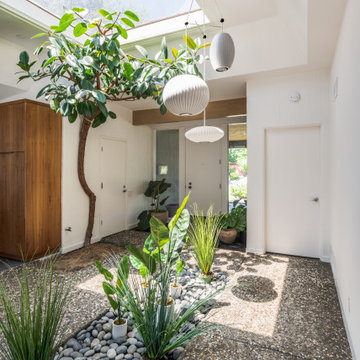
Mittelgroßes Retro Foyer mit weißer Wandfarbe, Betonboden, Einzeltür, weißer Haustür, buntem Boden und gewölbter Decke in Sacramento
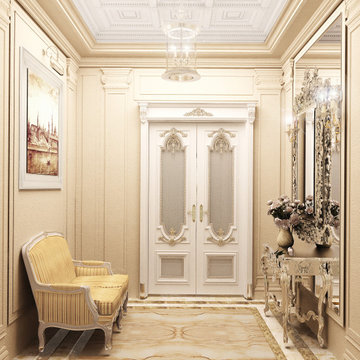
Kleiner Klassischer Eingang mit Vestibül, beiger Wandfarbe, Marmorboden, Doppeltür, beigem Boden und Kassettendecke in Moskau

This Beautiful Multi-Story Modern Farmhouse Features a Master On The Main & A Split-Bedroom Layout • 5 Bedrooms • 4 Full Bathrooms • 1 Powder Room • 3 Car Garage • Vaulted Ceilings • Den • Large Bonus Room w/ Wet Bar • 2 Laundry Rooms • So Much More!

Country Eingang mit Stauraum, Klöntür, grauer Haustür, beigem Boden und gewölbter Decke in West Midlands

vista dall'ingresso verso il volume libreria creato per fornire una separazione apribile tra ingresso e zona giorno, il volume è anche zona studio con vista verso il giardino.

This 1910 West Highlands home was so compartmentalized that you couldn't help to notice you were constantly entering a new room every 8-10 feet. There was also a 500 SF addition put on the back of the home to accommodate a living room, 3/4 bath, laundry room and back foyer - 350 SF of that was for the living room. Needless to say, the house needed to be gutted and replanned.
Kitchen+Dining+Laundry-Like most of these early 1900's homes, the kitchen was not the heartbeat of the home like they are today. This kitchen was tucked away in the back and smaller than any other social rooms in the house. We knocked out the walls of the dining room to expand and created an open floor plan suitable for any type of gathering. As a nod to the history of the home, we used butcherblock for all the countertops and shelving which was accented by tones of brass, dusty blues and light-warm greys. This room had no storage before so creating ample storage and a variety of storage types was a critical ask for the client. One of my favorite details is the blue crown that draws from one end of the space to the other, accenting a ceiling that was otherwise forgotten.
Primary Bath-This did not exist prior to the remodel and the client wanted a more neutral space with strong visual details. We split the walls in half with a datum line that transitions from penny gap molding to the tile in the shower. To provide some more visual drama, we did a chevron tile arrangement on the floor, gridded the shower enclosure for some deep contrast an array of brass and quartz to elevate the finishes.
Powder Bath-This is always a fun place to let your vision get out of the box a bit. All the elements were familiar to the space but modernized and more playful. The floor has a wood look tile in a herringbone arrangement, a navy vanity, gold fixtures that are all servants to the star of the room - the blue and white deco wall tile behind the vanity.
Full Bath-This was a quirky little bathroom that you'd always keep the door closed when guests are over. Now we have brought the blue tones into the space and accented it with bronze fixtures and a playful southwestern floor tile.
Living Room & Office-This room was too big for its own good and now serves multiple purposes. We condensed the space to provide a living area for the whole family plus other guests and left enough room to explain the space with floor cushions. The office was a bonus to the project as it provided privacy to a room that otherwise had none before.

Maritimer Eingang mit weißer Wandfarbe, braunem Holzboden, Klöntür, weißer Haustür, braunem Boden, freigelegten Dachbalken, Holzdielendecke, gewölbter Decke und Holzdielenwänden in San Francisco

The wooden exposed beams coordinate with your entry doorway.
Mittelgroßes Maritimes Foyer mit grauer Wandfarbe, braunem Holzboden, Einzeltür, brauner Haustür, braunem Boden und freigelegten Dachbalken in Sonstige
Mittelgroßes Maritimes Foyer mit grauer Wandfarbe, braunem Holzboden, Einzeltür, brauner Haustür, braunem Boden und freigelegten Dachbalken in Sonstige
Beiger Eingang mit Deckengestaltungen Ideen und Design
3
