Beiger Eingang mit Deckengestaltungen Ideen und Design
Suche verfeinern:
Budget
Sortieren nach:Heute beliebt
121 – 140 von 729 Fotos
1 von 3
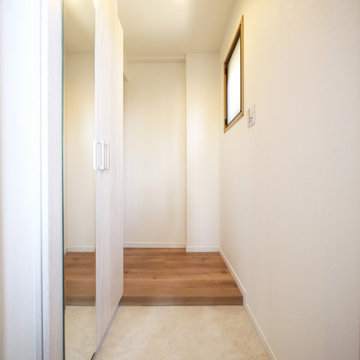
小窓から採光の取れる明るい玄関。
Nordische Haustür mit weißer Wandfarbe, Keramikboden, Einzeltür, weißer Haustür, beigem Boden, Tapetendecke und Tapetenwänden in Tokio
Nordische Haustür mit weißer Wandfarbe, Keramikboden, Einzeltür, weißer Haustür, beigem Boden, Tapetendecke und Tapetenwänden in Tokio
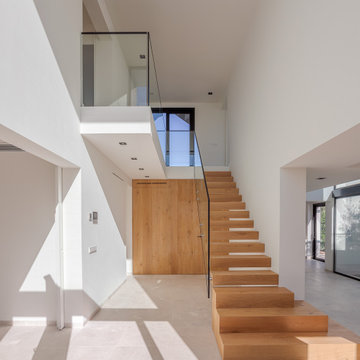
Großer Moderner Eingang mit Korridor, weißer Wandfarbe, Kalkstein, Drehtür, hellbrauner Holzhaustür, beigem Boden, eingelassener Decke und Holzwänden in Palma de Mallorca
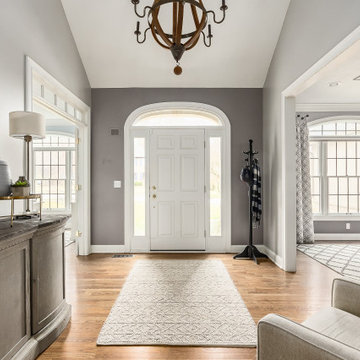
Klassisches Foyer mit grauer Wandfarbe, braunem Holzboden, Einzeltür, weißer Haustür, braunem Boden und gewölbter Decke in Kolumbus

This 6,000sf luxurious custom new construction 5-bedroom, 4-bath home combines elements of open-concept design with traditional, formal spaces, as well. Tall windows, large openings to the back yard, and clear views from room to room are abundant throughout. The 2-story entry boasts a gently curving stair, and a full view through openings to the glass-clad family room. The back stair is continuous from the basement to the finished 3rd floor / attic recreation room.
The interior is finished with the finest materials and detailing, with crown molding, coffered, tray and barrel vault ceilings, chair rail, arched openings, rounded corners, built-in niches and coves, wide halls, and 12' first floor ceilings with 10' second floor ceilings.
It sits at the end of a cul-de-sac in a wooded neighborhood, surrounded by old growth trees. The homeowners, who hail from Texas, believe that bigger is better, and this house was built to match their dreams. The brick - with stone and cast concrete accent elements - runs the full 3-stories of the home, on all sides. A paver driveway and covered patio are included, along with paver retaining wall carved into the hill, creating a secluded back yard play space for their young children.
Project photography by Kmieick Imagery.
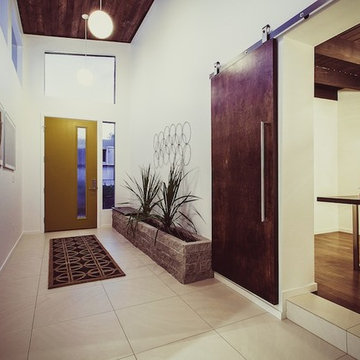
Retro Foyer mit weißer Wandfarbe, Einzeltür, gelber Haustür und Holzdecke in Salt Lake City
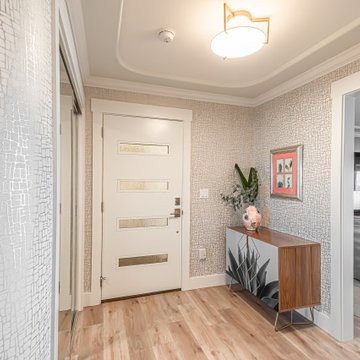
New contemporary door and metallic wallpaper accent the curved walls in entry foyer. Ample storage and laundry closet with pantry space.
Kleines Klassisches Foyer mit metallicfarbenen Wänden, Vinylboden, Einzeltür, weißer Haustür, grauem Boden, eingelassener Decke und Tapetenwänden in San Francisco
Kleines Klassisches Foyer mit metallicfarbenen Wänden, Vinylboden, Einzeltür, weißer Haustür, grauem Boden, eingelassener Decke und Tapetenwänden in San Francisco
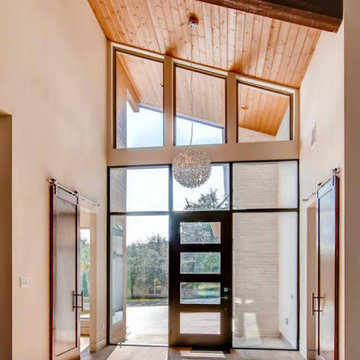
Contemporary Entry
Mittelgroßes Modernes Foyer mit weißer Wandfarbe, Keramikboden, Einzeltür, Haustür aus Glas, grauem Boden und gewölbter Decke in Austin
Mittelgroßes Modernes Foyer mit weißer Wandfarbe, Keramikboden, Einzeltür, Haustür aus Glas, grauem Boden und gewölbter Decke in Austin

We had so much fun decorating this space. No detail was too small for Nicole and she understood it would not be completed with every detail for a couple of years, but also that taking her time to fill her home with items of quality that reflected her taste and her families needs were the most important issues. As you can see, her family has settled in.
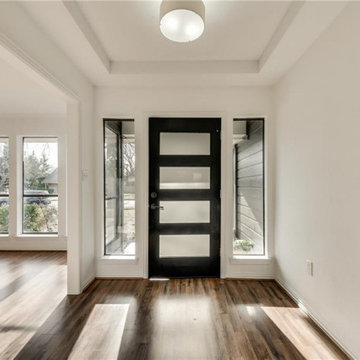
Kleines Klassisches Foyer mit weißer Wandfarbe, Laminat, Einzeltür, dunkler Holzhaustür und eingelassener Decke in Dallas
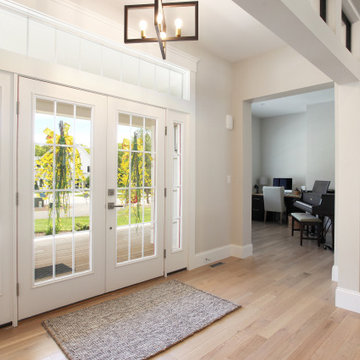
The wonderful foyer of The Flatts. View House Plan THD-7375: https://www.thehousedesigners.com/plan/the-flatts-7375/

Großes Klassisches Foyer mit weißer Wandfarbe, braunem Holzboden, Einzeltür, braunem Boden, gewölbter Decke, vertäfelten Wänden und hellbrauner Holzhaustür in San Francisco
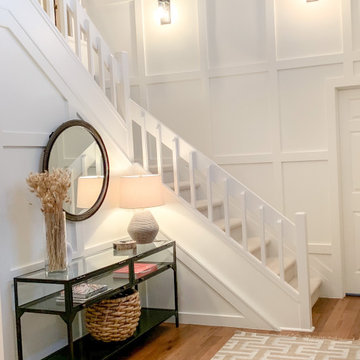
Modernes Foyer mit weißer Wandfarbe, braunem Holzboden, Einzeltür, schwarzer Haustür, braunem Boden, gewölbter Decke und vertäfelten Wänden
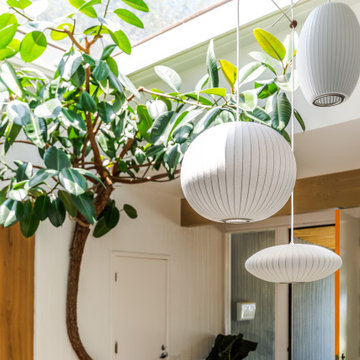
Mittelgroßes Mid-Century Foyer mit weißer Wandfarbe, Betonboden, Einzeltür, weißer Haustür, buntem Boden und gewölbter Decke in Sacramento
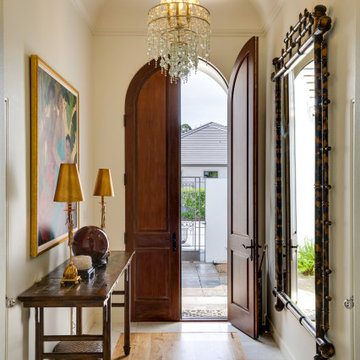
Maritime Haustür mit braunem Holzboden, Doppeltür, hellbrauner Holzhaustür und gewölbter Decke in Sonstige
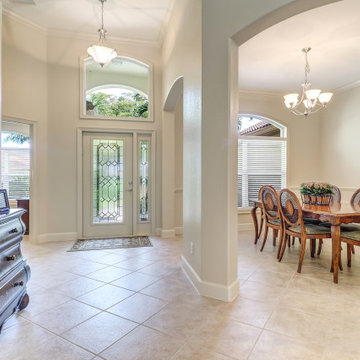
This customized Hampton model Offers 4 bedrooms, 2 baths and over 2308sq ft of living area with pool. Sprawling single-family home with loads of upgrades including: NEW ROOF, beautifully upgraded kitchen with new stainless steel Bosch appliances and subzero built-in fridge, white Carrera marble countertops, and backsplash with white wooden cabinetry. This floor plan Offers two separate formal living/dining room with enlarging family room patio door to maximum width and height, a master bedroom with sitting room and with patio doors, in the front that is perfect for a bedroom with large patio doors or home office with closet, Many more great features include tile floors throughout, neutral color wall tones throughout, crown molding, private views from the rear, eliminated two small windows to rear, Installed large hurricane glass picture window, 9 ft. Pass-through from the living room to the family room, Privacy door to the master bathroom, barn door between master bedroom and master bath vestibule. Bella Terra has it all at a great price point, a resort style community with low HOA fees, lawn care included, gated community 24 hr. security, resort style pool and clubhouse and more!
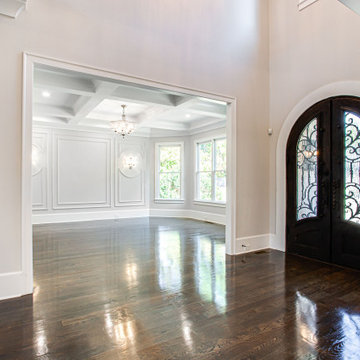
Großes Klassisches Foyer mit grauer Wandfarbe, braunem Holzboden, Doppeltür, dunkler Holzhaustür, braunem Boden und Kassettendecke in Atlanta
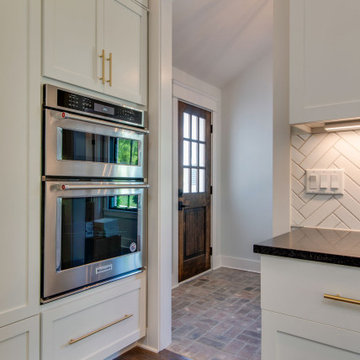
Mittelgroßer Klassischer Eingang mit Stauraum, weißer Wandfarbe, Backsteinboden, dunkler Holzhaustür und gewölbter Decke in Nashville
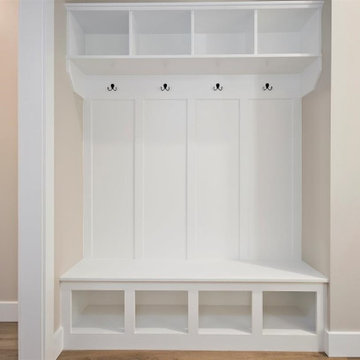
Mittelgroßer Klassischer Eingang mit Stauraum, beiger Wandfarbe, hellem Holzboden, braunem Boden und gewölbter Decke in Boise
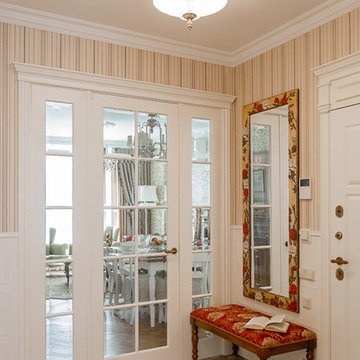
Прихожая с полом из керамической плитки, белыми дверьми и перегородкой с остеклением, входной белой дверью с классическими филенками, зеркалом в раме с авторской росписью, банкеткой из массива дерева с красной тканью сидения, обоями в полоску и отделкой Линкрустой.
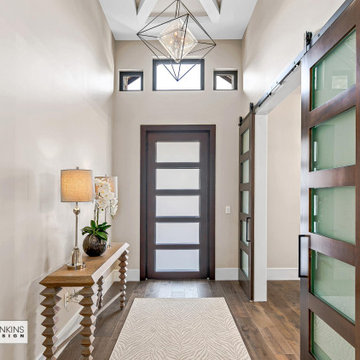
Mittelgroßes Uriges Foyer mit beiger Wandfarbe, braunem Holzboden, Einzeltür, brauner Haustür, braunem Boden und Kassettendecke in Sonstige
Beiger Eingang mit Deckengestaltungen Ideen und Design
7