Beiger Fitnessraum mit beigem Boden Ideen und Design
Suche verfeinern:
Budget
Sortieren nach:Heute beliebt
41 – 60 von 132 Fotos
1 von 3
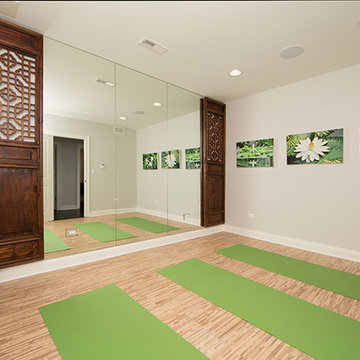
Mittelgroßer Yogaraum mit grauer Wandfarbe, Bambusparkett und beigem Boden in Chicago

With home prices rising and residential lots getting smaller, this Encinitas couple decided to stay in place and add on to their beloved home and neighborhood. Retired, but very active, they planned for the golden years while having fun along the way. This Master Suite now fosters their passion for dancing as a studio for practice and dance parties. With every detail meticulously designed and perfected, their new indoor/outdoor space is the highlight of their home.
This space was created as a combination master bedroom/dance studio for this client and was part of a larger master suite addition. A king size bed is hidden behind the Bellmont Cabinetry, seen here in the mirrors. Behind the glass closet doors is hidden not only closet space, but an entertainment system.
"We found Kerry at TaylorPro early on in our decision process. He was the only contractor to give us a detailed budgetary bid for are original vision of our addition. This level of detail was ultimately the decision factor for us to go with TaylorPro. Throughout the design process the communication was thorough, we knew exactly what was happening and didn’t feel like we were in the dark. Construction was well run and their attention to detail was a predominate character of Kerry and his team. Dancing is such a large part of our life and our new space is the loved by all that visit."
~ Liz & Gary O.
Photos by: Jon Upson

This design blends the recent revival of mid-century aesthetics with the timelessness of a country farmhouse. Each façade features playfully arranged windows tucked under steeply pitched gables. Natural wood lapped siding emphasizes this home's more modern elements, while classic white board & batten covers the core of this house. A rustic stone water table wraps around the base and contours down into the rear view-out terrace.
A Grand ARDA for Custom Home Design goes to
Visbeen Architects, Inc.
Designers: Vision Interiors by Visbeen with AVB Inc
From: East Grand Rapids, Michigan
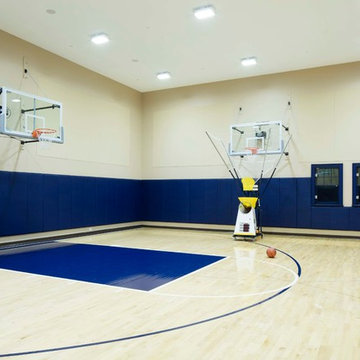
Geräumiger Klassischer Fitnessraum mit Indoor-Sportplatz, beiger Wandfarbe, hellem Holzboden und beigem Boden in Boston
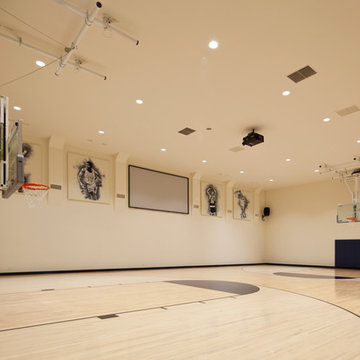
Luxe Magazine
Geräumiger Moderner Fitnessraum mit Indoor-Sportplatz, beiger Wandfarbe, hellem Holzboden und beigem Boden in Phoenix
Geräumiger Moderner Fitnessraum mit Indoor-Sportplatz, beiger Wandfarbe, hellem Holzboden und beigem Boden in Phoenix
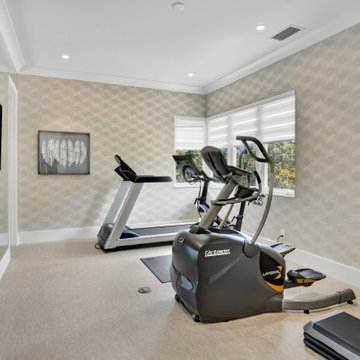
You will never have to leave the house with this fully loaded home gym
Mittelgroßer Moderner Fitnessraum mit beiger Wandfarbe, Laminat und beigem Boden in Miami
Mittelgroßer Moderner Fitnessraum mit beiger Wandfarbe, Laminat und beigem Boden in Miami

The home gym is light, bright and functional. Notice the ceiling is painted the same color as the walls. This was done to make the low ceiling disappear.
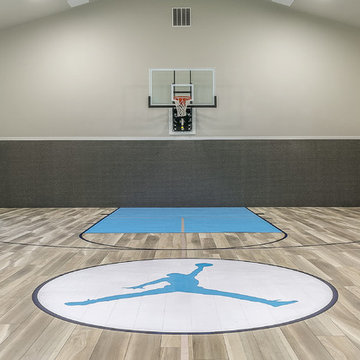
Moderner Fitnessraum mit Indoor-Sportplatz, beiger Wandfarbe und beigem Boden in Salt Lake City
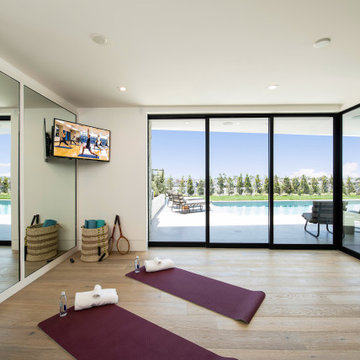
Mittelgroßer Klassischer Yogaraum mit weißer Wandfarbe, hellem Holzboden und beigem Boden in Orange County
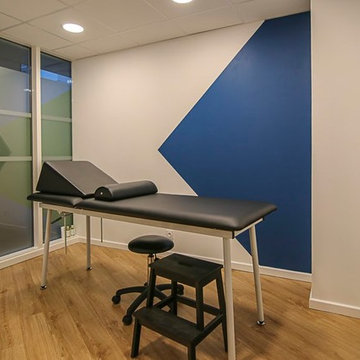
Nicolas Bougouin My Local Buziness
Großer Nordischer Kraftraum mit weißer Wandfarbe, Vinylboden und beigem Boden in Bordeaux
Großer Nordischer Kraftraum mit weißer Wandfarbe, Vinylboden und beigem Boden in Bordeaux

Mittelgroßer Kraftraum mit beiger Wandfarbe, Vinylboden und beigem Boden in Dallas

Builder: John Kraemer & Sons | Architect: Murphy & Co . Design | Interiors: Twist Interior Design | Landscaping: TOPO | Photographer: Corey Gaffer
Großer Moderner Fitnessraum mit Indoor-Sportplatz, grauer Wandfarbe und beigem Boden in Minneapolis
Großer Moderner Fitnessraum mit Indoor-Sportplatz, grauer Wandfarbe und beigem Boden in Minneapolis
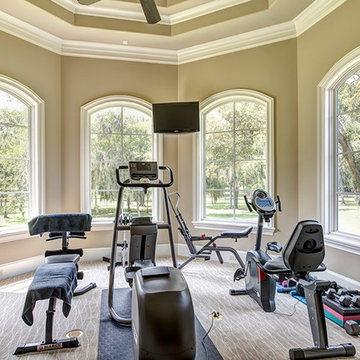
Multifunktionaler, Großer Klassischer Fitnessraum mit beiger Wandfarbe, Teppichboden und beigem Boden in Houston
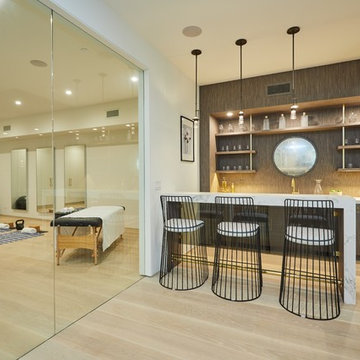
A glass wine cellar anchors the design of this gorgeous basement that includes a rec area, yoga room, wet bar, and more.
Mittelgroßer, Multifunktionaler Moderner Fitnessraum mit weißer Wandfarbe, hellem Holzboden und beigem Boden in Los Angeles
Mittelgroßer, Multifunktionaler Moderner Fitnessraum mit weißer Wandfarbe, hellem Holzboden und beigem Boden in Los Angeles
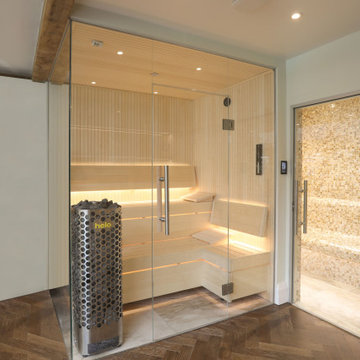
A stunning Sauna and Steam Suite recently completed for a private client.
Exquisite Mother of Pearl mosaic tiles in 'biscotti' from Siminetti were chosen for the steam room to match the contemporary blond Aspen wood of the sauna.
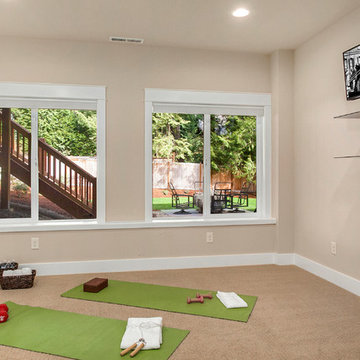
MVB
Mittelgroßer Klassischer Yogaraum mit beiger Wandfarbe, Teppichboden und beigem Boden in Seattle
Mittelgroßer Klassischer Yogaraum mit beiger Wandfarbe, Teppichboden und beigem Boden in Seattle
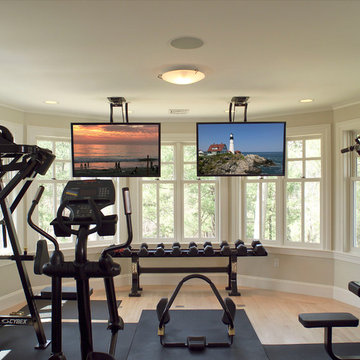
Mittelgroßer Moderner Kraftraum mit beiger Wandfarbe, hellem Holzboden und beigem Boden in Boston

Our Carmel design-build studio was tasked with organizing our client’s basement and main floor to improve functionality and create spaces for entertaining.
In the basement, the goal was to include a simple dry bar, theater area, mingling or lounge area, playroom, and gym space with the vibe of a swanky lounge with a moody color scheme. In the large theater area, a U-shaped sectional with a sofa table and bar stools with a deep blue, gold, white, and wood theme create a sophisticated appeal. The addition of a perpendicular wall for the new bar created a nook for a long banquette. With a couple of elegant cocktail tables and chairs, it demarcates the lounge area. Sliding metal doors, chunky picture ledges, architectural accent walls, and artsy wall sconces add a pop of fun.
On the main floor, a unique feature fireplace creates architectural interest. The traditional painted surround was removed, and dark large format tile was added to the entire chase, as well as rustic iron brackets and wood mantel. The moldings behind the TV console create a dramatic dimensional feature, and a built-in bench along the back window adds extra seating and offers storage space to tuck away the toys. In the office, a beautiful feature wall was installed to balance the built-ins on the other side. The powder room also received a fun facelift, giving it character and glitz.
---
Project completed by Wendy Langston's Everything Home interior design firm, which serves Carmel, Zionsville, Fishers, Westfield, Noblesville, and Indianapolis.
For more about Everything Home, see here: https://everythinghomedesigns.com/
To learn more about this project, see here:
https://everythinghomedesigns.com/portfolio/carmel-indiana-posh-home-remodel
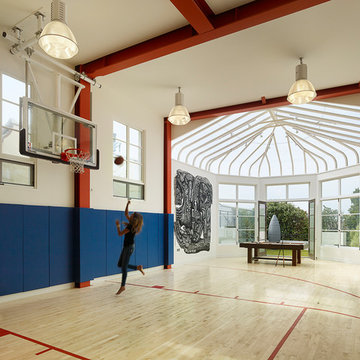
A new below grade basketball court with high ceilings for legitimate basketball. Pool table, gym and commissioned mural art. Restoration of existing solarium
Photo Credit: Matthew Millman
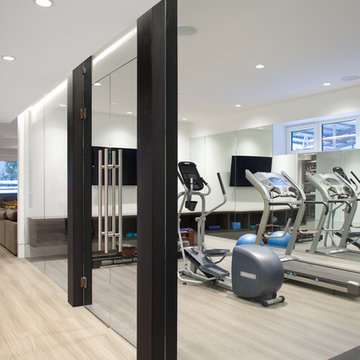
Christina Faminoff
Multifunktionaler Moderner Fitnessraum mit weißer Wandfarbe und beigem Boden in Vancouver
Multifunktionaler Moderner Fitnessraum mit weißer Wandfarbe und beigem Boden in Vancouver
Beiger Fitnessraum mit beigem Boden Ideen und Design
3