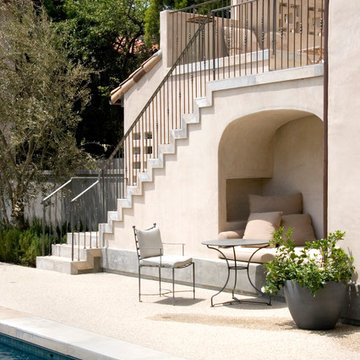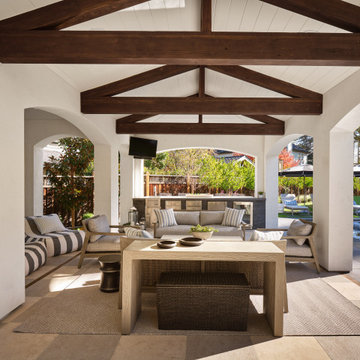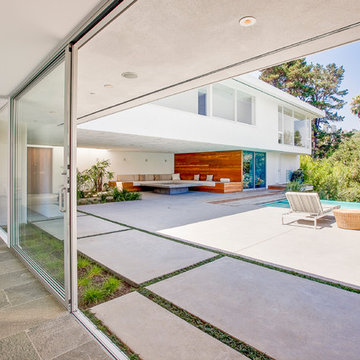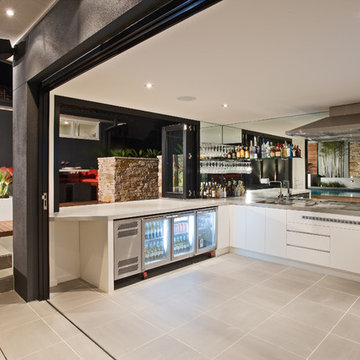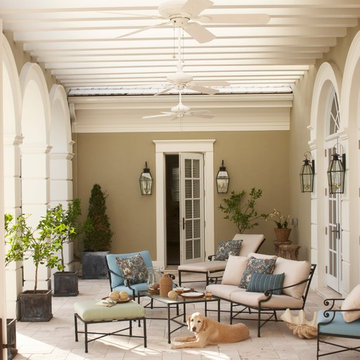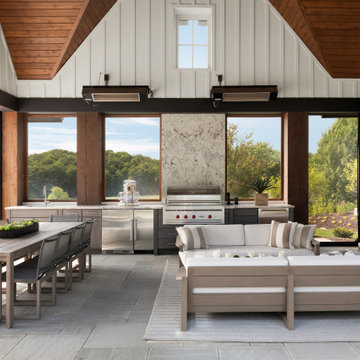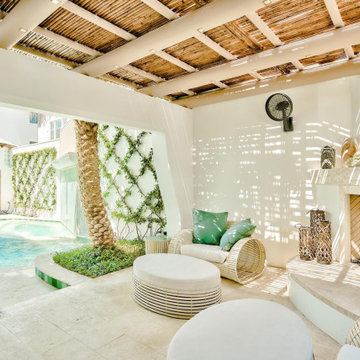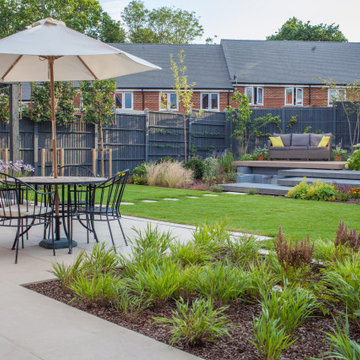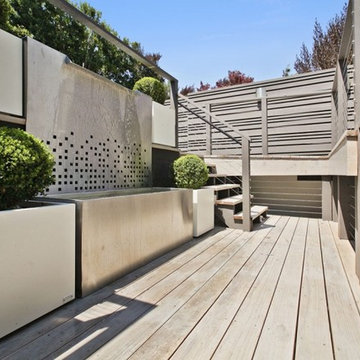Beiger Patio Ideen und Design
Suche verfeinern:
Budget
Sortieren nach:Heute beliebt
141 – 160 von 9.328 Fotos
1 von 2
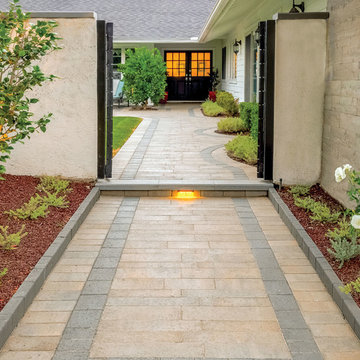
This outdoor remodel consists of a full front yard and backyard re-design. A Small, private paver patio was built off the master bedroom, boasting an elegant fire pit and exquisite views of those West Coast sunsets. In the front courtyard, a paver walkway and patio was built in - perfect for alfresco dining or lounging with loved ones. The front of the home features a new landscape design and LED lighting, creating an elegant look and adding plenty of curb appeal
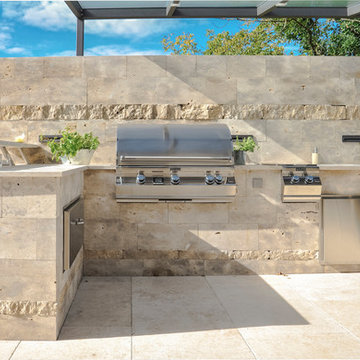
Gartenküche individuell aus Kalksteinen erstellt. Die Überdachung besteht aus einer Stahl und Glas konstruktion und ist beweglich nach rechts und links.
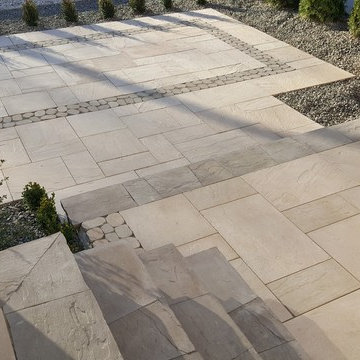
Techo-bloc patio Long Island, NY Design and build landscape Masonry Contractors.
Mittelgroßer Moderner Patio hinter dem Haus mit Wasserspiel und Betonboden in New York
Mittelgroßer Moderner Patio hinter dem Haus mit Wasserspiel und Betonboden in New York
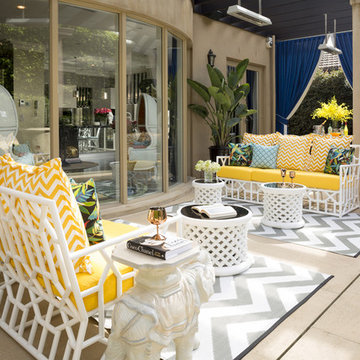
Stu Morley
Geräumiger Eklektischer Patio hinter dem Haus mit Wasserspiel, Pflastersteinen und Gazebo in Melbourne
Geräumiger Eklektischer Patio hinter dem Haus mit Wasserspiel, Pflastersteinen und Gazebo in Melbourne
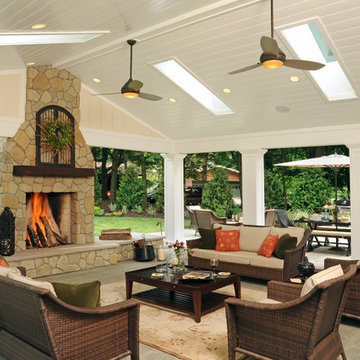
Mittelgroßer, Überdachter Klassischer Patio hinter dem Haus mit Feuerstelle und Pflastersteinen in Kolumbus
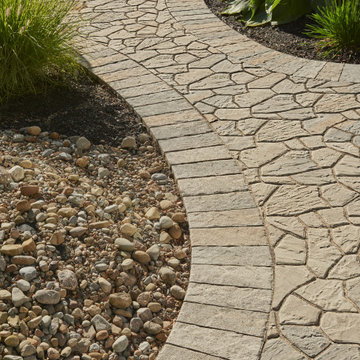
The Flagstone slab is a mosaic of carefully sculpted stone which appears to be the work of a highly skilled stonework mason. Its natural stone look comes from its random pattern where no two stones seem to be alike. By manipulating the carvings on the surface of each unit, we have created a multitude of shapes and sizes without affecting the productivity of installation; granting you with all the glory of a natural-stone look without the exorbitant installation costs. Flagstone is part of the dry cast collection. Check out our website to shop the look! https://www.techo-bloc.com/shop/slabs/flagstone-60/
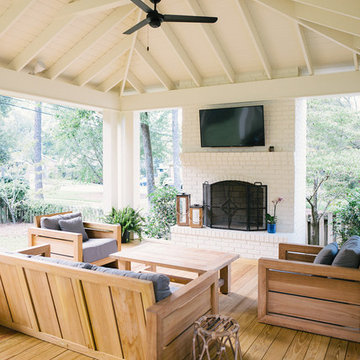
PHoto: Mountainside Photography w/ Stacey Allen
Großer, Überdachter Klassischer Patio hinter dem Haus mit Outdoor-Küche in Birmingham
Großer, Überdachter Klassischer Patio hinter dem Haus mit Outdoor-Küche in Birmingham
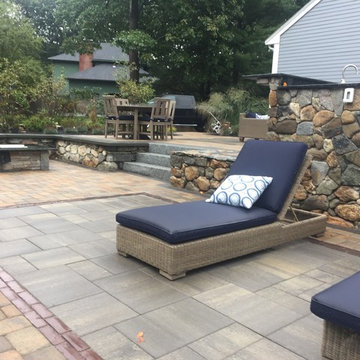
Mittelgroßer, Unbedeckter Klassischer Patio hinter dem Haus mit Pflastersteinen in Boston
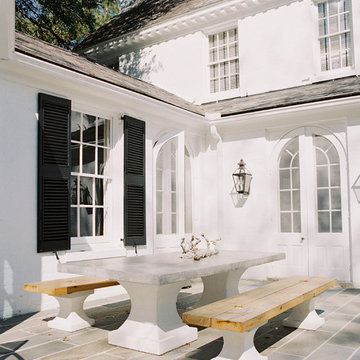
Landon Jacob Photography
www.landonjacob.com
Großer, Unbedeckter, Gefliester Moderner Patio hinter dem Haus in Sonstige
Großer, Unbedeckter, Gefliester Moderner Patio hinter dem Haus in Sonstige
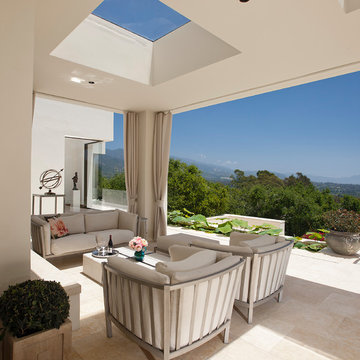
Jim Bartsch
Großer, Überdachter Mediterraner Patio hinter dem Haus mit Kübelpflanzen in Santa Barbara
Großer, Überdachter Mediterraner Patio hinter dem Haus mit Kübelpflanzen in Santa Barbara
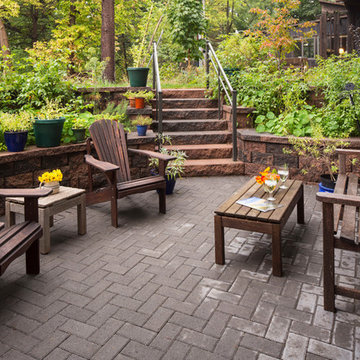
Traditional design blends well with 21st century accessibility standards. Designed by architect Jeremiah Battles of Acacia Architects and built by Ben Quie & Sons, this beautiful new home features details found a century ago, combined with a creative use of space and technology to meet the owner’s mobility needs. Even the elevator is detailed with quarter-sawn oak paneling. Feeling as though it has been here for generations, this home combines architectural salvage with creative design. The owner brought in vintage lighting fixtures, a Tudor fireplace surround, and beveled glass for windows and doors. The kitchen pendants and sconces were custom made to match a 1912 Sheffield fixture she had found. Quarter-sawn oak in the living room, dining room, and kitchen, and flat-sawn oak in the pantry, den, and powder room accent the traditional feel of this brand-new home.
Design by Acacia Architects/Jeremiah Battles
Construction by Ben Quie and Sons
Photography by: Troy Thies
Beiger Patio Ideen und Design
8
