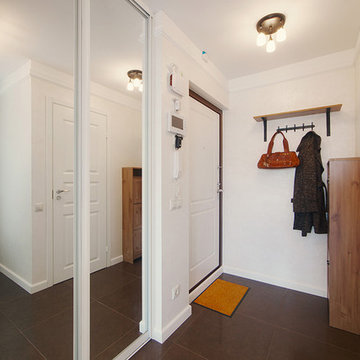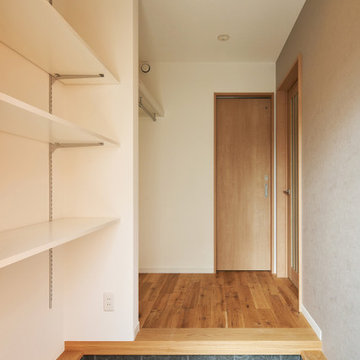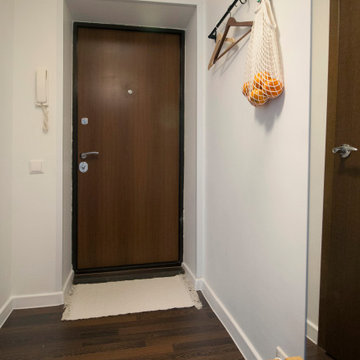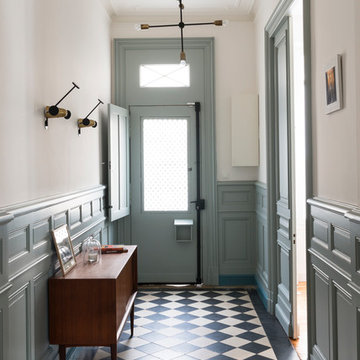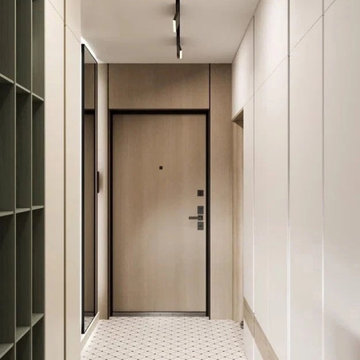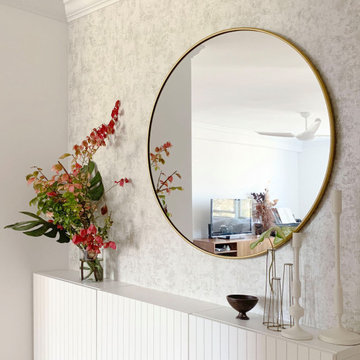Beiger Skandinavischer Eingang Ideen und Design
Suche verfeinern:
Budget
Sortieren nach:Heute beliebt
21 – 40 von 733 Fotos
1 von 3
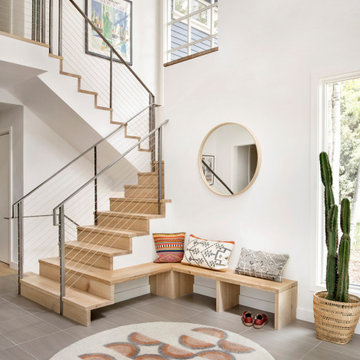
Aptly titled Artist Haven, our Aspen studio designed this private home in Aspen's West End for an artist-client who expresses the concept of "less is more." In this extensive remodel, we created a serene, organic foyer to welcome our clients home. We went with soft neutral palettes and cozy furnishings. A wool felt area rug and textural pillows make the bright open space feel warm and cozy. The floor tile turned out beautifully and is low maintenance as well. We used the high ceilings to add statement lighting to create visual interest. Colorful accent furniture and beautiful decor elements make this truly an artist's retreat.
Joe McGuire Design is an Aspen and Boulder interior design firm bringing a uniquely holistic approach to home interiors since 2005.
For more about Joe McGuire Design, see here: https://www.joemcguiredesign.com/
To learn more about this project, see here:
https://www.joemcguiredesign.com/artists-haven
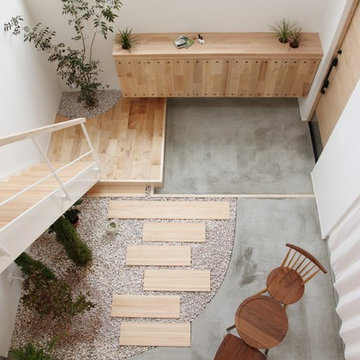
Mittelgroßer Skandinavischer Eingang mit Vestibül, weißer Wandfarbe, hellem Holzboden, Einzeltür, heller Holzhaustür und beigem Boden in Sonstige
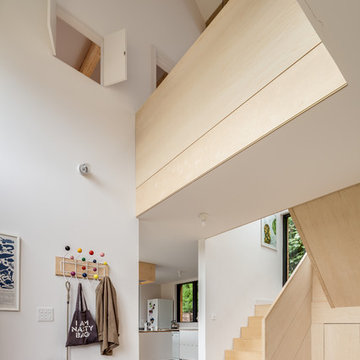
Simon Maxwell
Mittelgroßes Skandinavisches Foyer mit weißer Wandfarbe und Betonboden in London
Mittelgroßes Skandinavisches Foyer mit weißer Wandfarbe und Betonboden in London
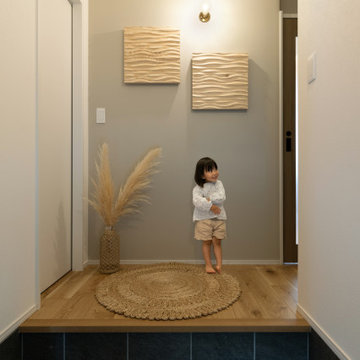
しっかりとした厚みのある朝日ウッドテックのアートパネル「ソフトウェーブ」を壁面の飾りに。照明に照らされて、木の暖かさを感じさせます。
Nordischer Eingang in Nagoya
Nordischer Eingang in Nagoya
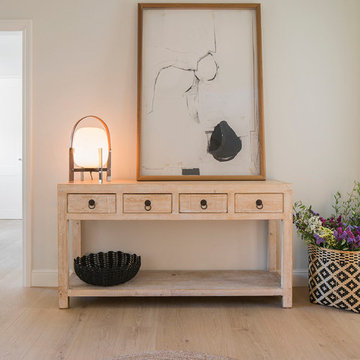
Proyecto realizado por Meritxell Ribé - The Room Studio
Construcción: The Room Work
Fotografías: Mauricio Fuertes
Großer Nordischer Eingang mit Korridor, weißer Wandfarbe, braunem Holzboden und braunem Boden in Sonstige
Großer Nordischer Eingang mit Korridor, weißer Wandfarbe, braunem Holzboden und braunem Boden in Sonstige
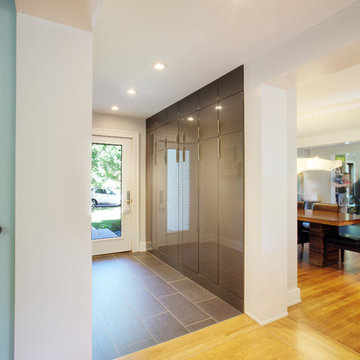
New side and garage entry enters into new Mudroom with ample coat/backpack/shoe storage - Interior Architecture: HAUS | Architecture - Construction Management: WERK | Build - Photo: HAUS | Architecture
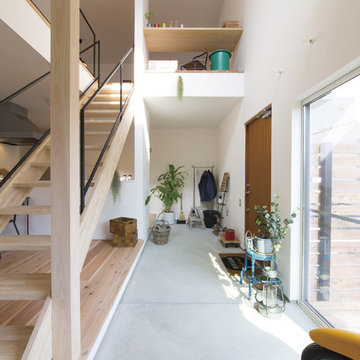
Skandinavischer Eingang mit Einzeltür, hellbrauner Holzhaustür, grauem Boden, weißer Wandfarbe und Betonboden in Sonstige
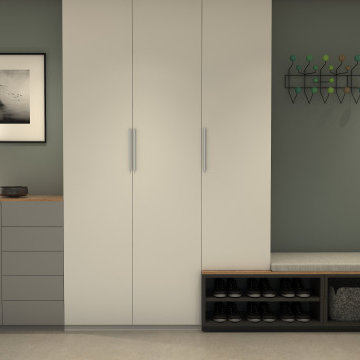
Garderobe auf Maß mit Kommode und Sitzbank, sowie offenem Fach für Schuhe.
Kleines Nordisches Foyer mit Keramikboden und Einzeltür in München
Kleines Nordisches Foyer mit Keramikboden und Einzeltür in München
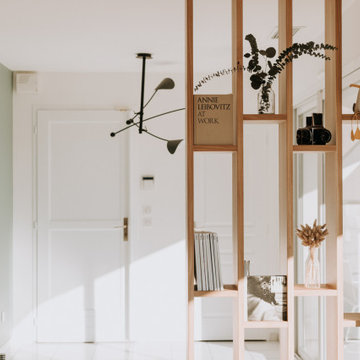
L’entrée : réalisation d’un claustra sur mesure en chêne massif, élément de rangement qui délimite l’entrée tout en diffusant la lumière.
Nordischer Eingang mit weißer Wandfarbe in Bordeaux
Nordischer Eingang mit weißer Wandfarbe in Bordeaux
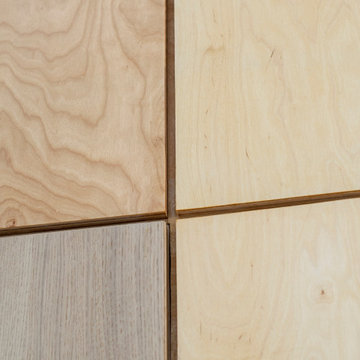
The project’s goal is to introduce more affordable contemporary homes for Triangle Area housing. This 1,800 SF modern ranch-style residence takes its shape from the archetypal gable form and helps to integrate itself into the neighborhood. Although the house presents a modern intervention, the project’s scale and proportional parameters integrate into its context.
Natural light and ventilation are passive goals for the project. A strong indoor-outdoor connection was sought by establishing views toward the wooded landscape and having a deck structure weave into the public area. North Carolina’s natural textures are represented in the simple black and tan palette of the facade.
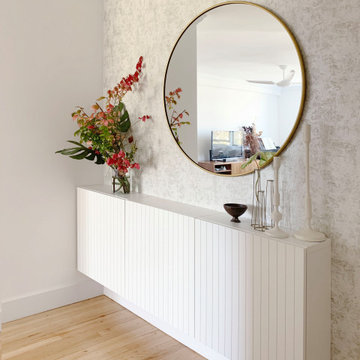
Kleines Nordisches Foyer mit metallicfarbenen Wänden, hellem Holzboden und beigem Boden in New York
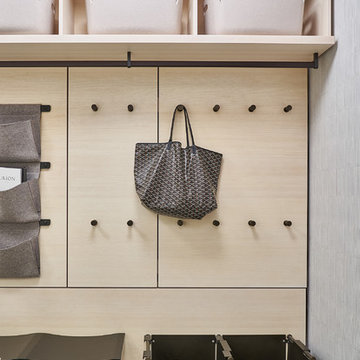
Marco Ricca
Nordischer Eingang mit Stauraum, grauer Wandfarbe und grauem Boden in New York
Nordischer Eingang mit Stauraum, grauer Wandfarbe und grauem Boden in New York
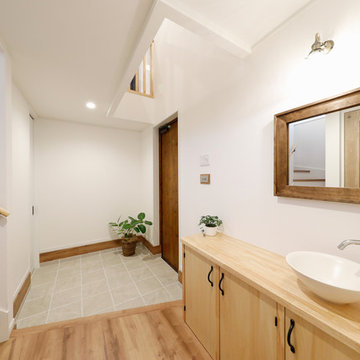
Skandinavischer Eingang mit Korridor, weißer Wandfarbe, Einzeltür, hellbrauner Holzhaustür und grauem Boden in Sonstige
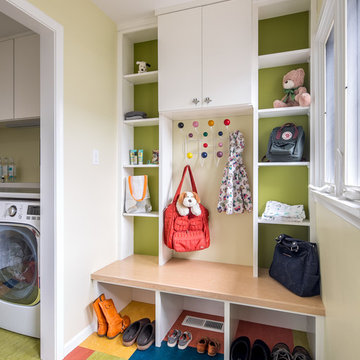
"Brandon Stengel - www.farmkidstudios.com”
Kleiner Nordischer Eingang mit Stauraum, grüner Wandfarbe und buntem Boden in Minneapolis
Kleiner Nordischer Eingang mit Stauraum, grüner Wandfarbe und buntem Boden in Minneapolis
Beiger Skandinavischer Eingang Ideen und Design
2
