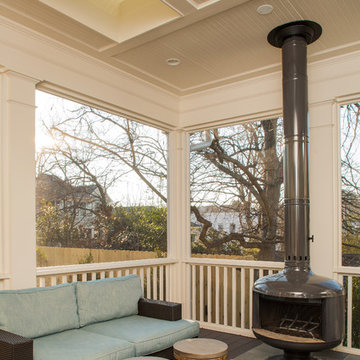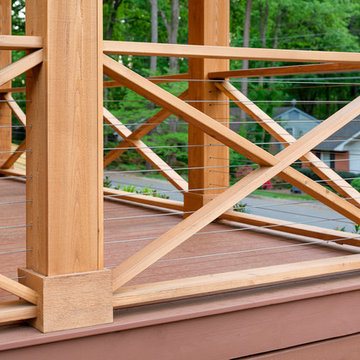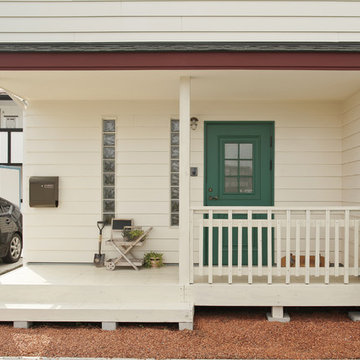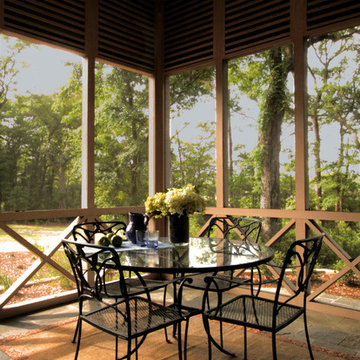Beiges Veranda im Vorgarten Ideen und Design
Suche verfeinern:
Budget
Sortieren nach:Heute beliebt
1 – 20 von 239 Fotos
1 von 3
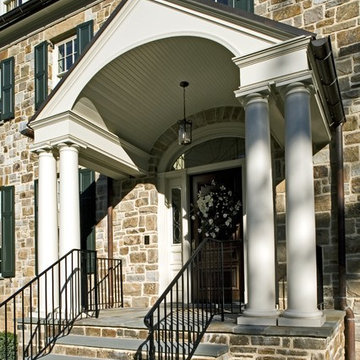
The firm is responsible for custom home design for a number of homes in the prestigious country club community of Caves Valley.
Designed as the fi rst and only speculative home to be built at the Caves Valley Golf Course Community, this custom stone house utilizes old world materials and craftsmanship inside and out. Although the house has a large footprint, the design creates the illusion of an old manor home that has been added to over the years. Although the site was extremely narrow and had a signifi cant slope, the design of the footprint and surrounding landscape minimizes these conditions.
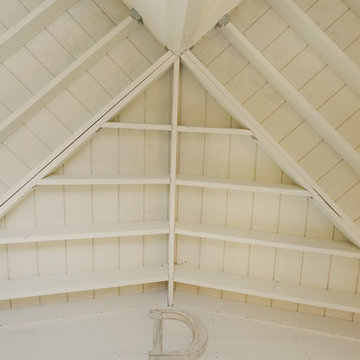
The owners of this beautiful historic farmhouse had been painstakingly restoring it bit by bit. One of the last items on their list was to create a wrap-around front porch to create a more distinct and obvious entrance to the front of their home.
Aside from the functional reasons for the new porch, our client also had very specific ideas for its design. She wanted to recreate her grandmother’s porch so that she could carry on the same wonderful traditions with her own grandchildren someday.
Key requirements for this front porch remodel included:
- Creating a seamless connection to the main house.
- A floorplan with areas for dining, reading, having coffee and playing games.
- Respecting and maintaining the historic details of the home and making sure the addition felt authentic.
Upon entering, you will notice the authentic real pine porch decking.
Real windows were used instead of three season porch windows which also have molding around them to match the existing home’s windows.
The left wing of the porch includes a dining area and a game and craft space.
Ceiling fans provide light and additional comfort in the summer months. Iron wall sconces supply additional lighting throughout.
Exposed rafters with hidden fasteners were used in the ceiling.
Handmade shiplap graces the walls.
On the left side of the front porch, a reading area enjoys plenty of natural light from the windows.
The new porch blends perfectly with the existing home much nicer front facade. There is a clear front entrance to the home, where previously guests weren’t sure where to enter.
We successfully created a place for the client to enjoy with her future grandchildren that’s filled with nostalgic nods to the memories she made with her own grandmother.
"We have had many people who asked us what changed on the house but did not know what we did. When we told them we put the porch on, all of them made the statement that they did not notice it was a new addition and fit into the house perfectly.”
– Homeowner
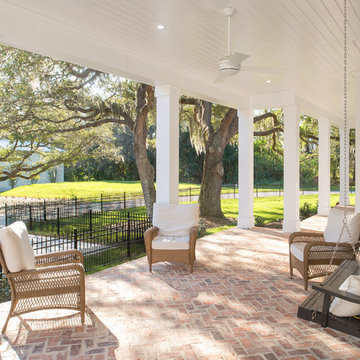
Seamus Payne
Überdachtes Landhausstil Veranda im Vorgarten mit Pflastersteinen in Tampa
Überdachtes Landhausstil Veranda im Vorgarten mit Pflastersteinen in Tampa
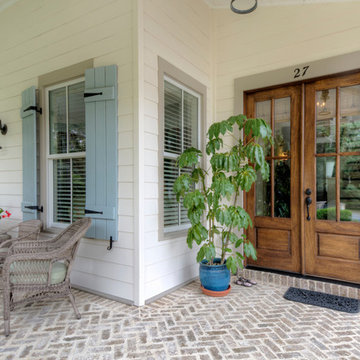
George Ingram
Mittelgroßes, Überdachtes Country Veranda im Vorgarten mit Pflastersteinen in Jacksonville
Mittelgroßes, Überdachtes Country Veranda im Vorgarten mit Pflastersteinen in Jacksonville
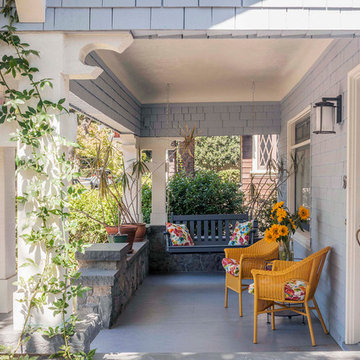
Photos by Langdon Clay
Überdachtes, Mittelgroßes Klassisches Veranda im Vorgarten mit Dielen in San Francisco
Überdachtes, Mittelgroßes Klassisches Veranda im Vorgarten mit Dielen in San Francisco
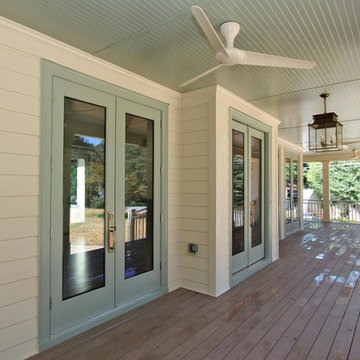
T&T Photos
Mittelgroßes, Überdachtes Klassisches Veranda im Vorgarten mit Dielen in Atlanta
Mittelgroßes, Überdachtes Klassisches Veranda im Vorgarten mit Dielen in Atlanta
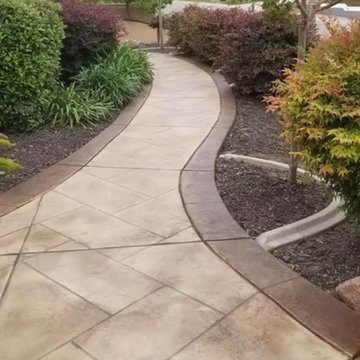
Concrete Overlays compliment the exterior of any home.
Mittelgroßes Klassisches Veranda im Vorgarten mit Stempelbeton in Austin
Mittelgroßes Klassisches Veranda im Vorgarten mit Stempelbeton in Austin
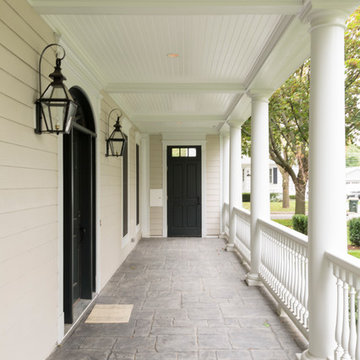
Mittelgroßes, Überdachtes Klassisches Veranda im Vorgarten mit Natursteinplatten in Chicago
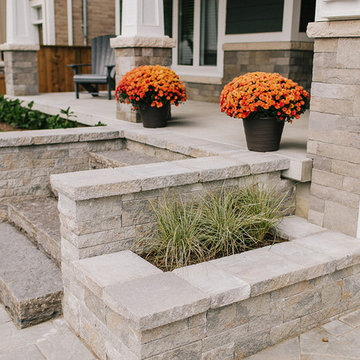
A small raised garden adds character to front entrance.
Großes Klassisches Veranda im Vorgarten mit Kübelpflanzen und Betonboden in Toronto
Großes Klassisches Veranda im Vorgarten mit Kübelpflanzen und Betonboden in Toronto
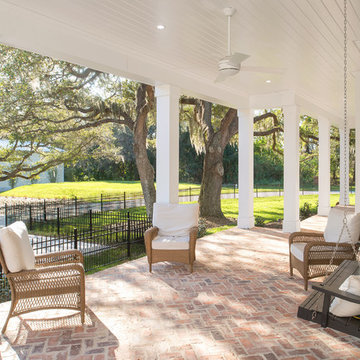
We interviewed Kelly after we posted her project on HOUZZ and she had some great quotes so we decided to tell her story in her own words.
*************************************************************************
Transitional covered porch with white painted wood soffit and painted wood paneling in Florida. Large white Pillars line the outside of the porch terminating in brick pavers. Woven Patio Furniture and porch swing with matching white pillows and cushions.
*************************************************************************
Buffalo Lumber specializes in Custom Milled, Factory Finished Wood Siding and Paneling. We ONLY do real wood.
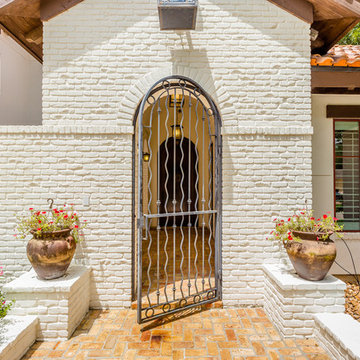
Gorgeously Built by Tommy Cashiola Construction Company in Fulshear, Houston, Texas. Designed by Purser Architectural, Inc.
Großes Mediterranes Veranda im Vorgarten mit Wasserspiel und Pflastersteinen in Houston
Großes Mediterranes Veranda im Vorgarten mit Wasserspiel und Pflastersteinen in Houston
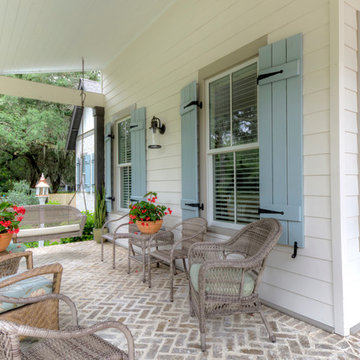
George Ingram
Mittelgroßes, Überdachtes Landhausstil Veranda im Vorgarten mit Pflastersteinen in Jacksonville
Mittelgroßes, Überdachtes Landhausstil Veranda im Vorgarten mit Pflastersteinen in Jacksonville
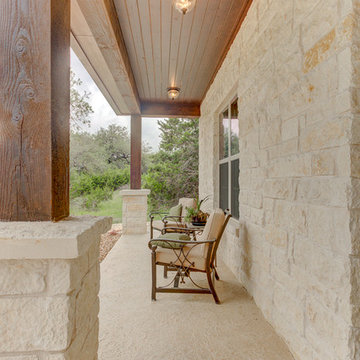
Mittelgroßes, Überdachtes Rustikales Veranda im Vorgarten mit Kamin und Betonplatten in Austin
Beiges Veranda im Vorgarten Ideen und Design
1


