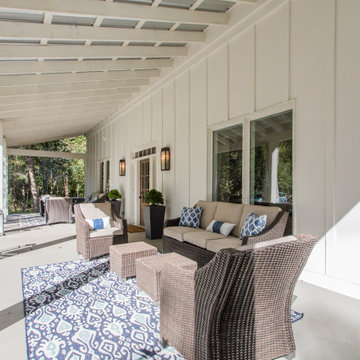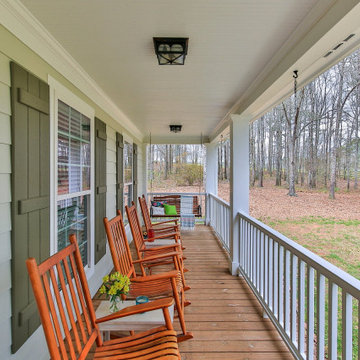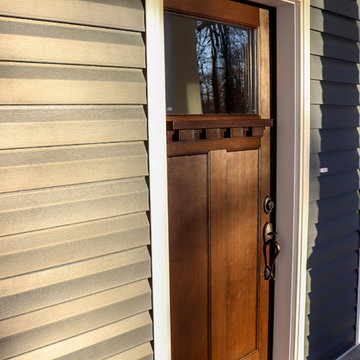Beiges Veranda im Vorgarten Ideen und Design
Suche verfeinern:
Budget
Sortieren nach:Heute beliebt
121 – 140 von 242 Fotos
1 von 3
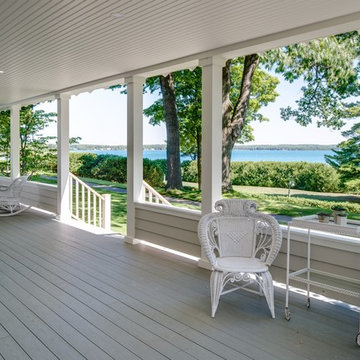
Birchwood Construction had the pleasure of working with Jonathan Lee Architects to revitalize this beautiful waterfront cottage. Located in the historic Belvedere Club community, the home's exterior design pays homage to its original 1800s grand Southern style. To honor the iconic look of this era, Birchwood craftsmen cut and shaped custom rafter tails and an elegant, custom-made, screen door. The home is framed by a wraparound front porch providing incomparable Lake Charlevoix views.
The interior is embellished with unique flat matte-finished countertops in the kitchen. The raw look complements and contrasts with the high gloss grey tile backsplash. Custom wood paneling captures the cottage feel throughout the rest of the home. McCaffery Painting and Decorating provided the finishing touches by giving the remodeled rooms a fresh coat of paint.
Photo credit: Phoenix Photographic
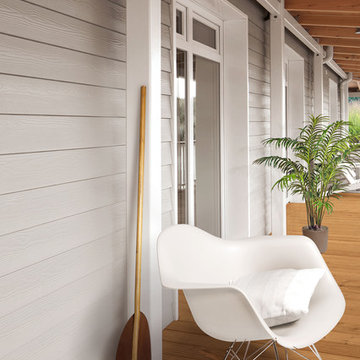
Strandhaus verkleidet in Cedral mit klassischer Stülpschalung.
Foto: Etex Group
Mittelgroßes, Überdachtes Maritimes Veranda im Vorgarten mit Kübelpflanzen und Dielen in Sonstige
Mittelgroßes, Überdachtes Maritimes Veranda im Vorgarten mit Kübelpflanzen und Dielen in Sonstige
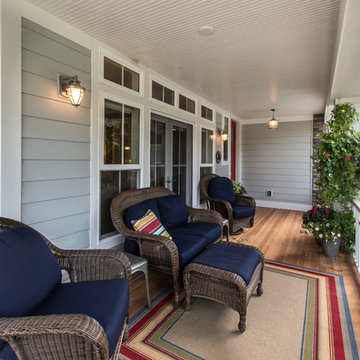
Exclusive House Plan 73345HS is a 3 bedroom 3.5 bath beauty with the master on main and a 4 season sun room that will be a favorite hangout.
The front porch is 12' deep making it a great spot for use as outdoor living space which adds to the 3,300+ sq. ft. inside.
Ready when you are. Where do YOU want to build?
Plans: http://bit.ly/73345hs
Photo Credit: Garrison Groustra
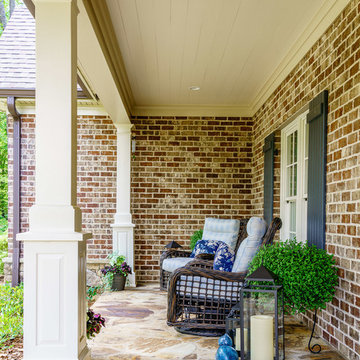
Mittelgroßes Klassisches Veranda im Vorgarten mit Natursteinplatten und Markisen in Sonstige
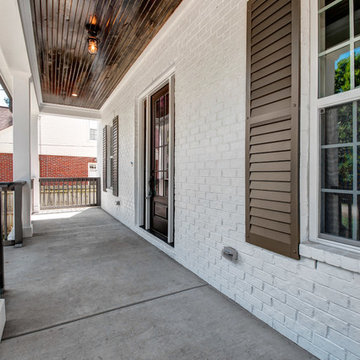
A traditional southern farmhouse with cape cod styling. We love how Nashville is accepting to mixing styles in strategic ways.
Großes, Überdachtes Klassisches Veranda im Vorgarten mit Betonplatten und Säulen in Nashville
Großes, Überdachtes Klassisches Veranda im Vorgarten mit Betonplatten und Säulen in Nashville
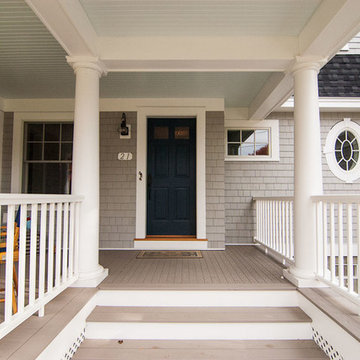
Kelly Rafealle
Geräumiges, Überdachtes Maritimes Veranda im Vorgarten in Portland Maine
Geräumiges, Überdachtes Maritimes Veranda im Vorgarten in Portland Maine
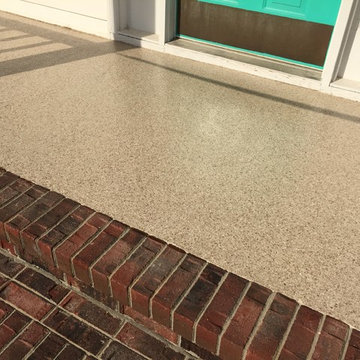
Jonathan Monty
Kleines, Überdachtes Klassisches Veranda im Vorgarten mit Betonplatten in Sonstige
Kleines, Überdachtes Klassisches Veranda im Vorgarten mit Betonplatten in Sonstige
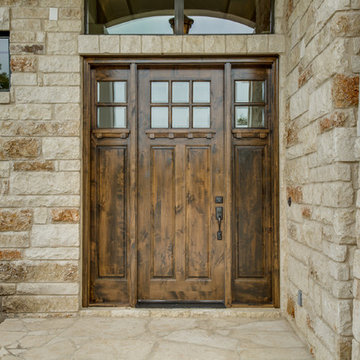
We would be ecstatic to design/build yours too.
☎️ 210-387-6109 ✉️ sales@genuinecustomhomes.com
Überdachtes, Geräumiges Uriges Veranda im Vorgarten mit Natursteinplatten in Austin
Überdachtes, Geräumiges Uriges Veranda im Vorgarten mit Natursteinplatten in Austin
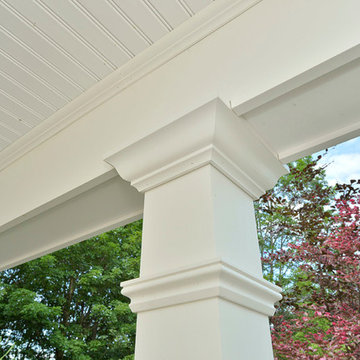
This porch was completed using a variety of Azek products, achieving a classic look that is virtually maintenance free. Utilizing Azek porch for the floor with matching color Azek decking for the boarder. Then Azek trim to wrap the posts and girder, finishing both off with Azek moulding. Finally Azek premier rail was installed.
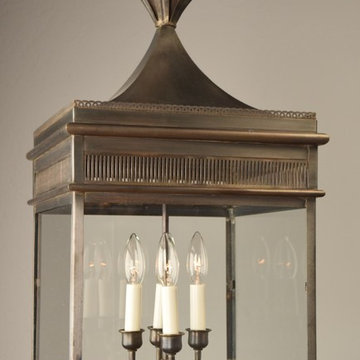
Close up of custom lantern. Our interpretation of a design submitted to us by the customer. They had seen this design but were not able to find it in the size that was needed for the front entry. Mike Renneman
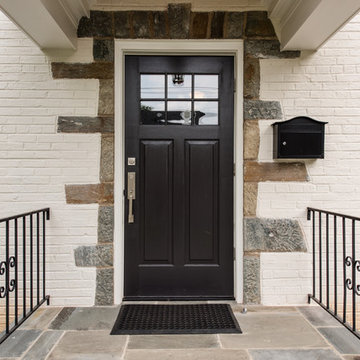
A two-story addition and whole-house renovation of this house located in Bethesda, MD.
Finecraft Contractors, Inc.
Susie Soleimani Photography
Mittelgroßes, Überdachtes Eklektisches Veranda im Vorgarten mit Natursteinplatten in Washington, D.C.
Mittelgroßes, Überdachtes Eklektisches Veranda im Vorgarten mit Natursteinplatten in Washington, D.C.
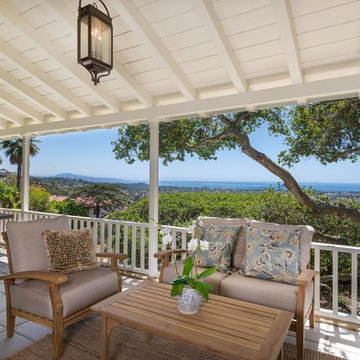
Überdachtes, Mittelgroßes Veranda im Vorgarten mit Dielen und Kübelpflanzen in Santa Barbara
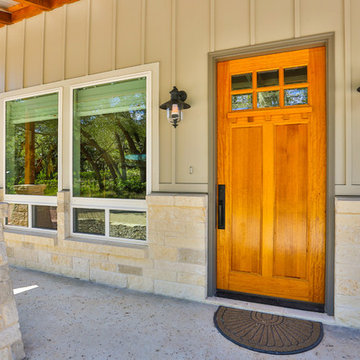
Exterior. Concrete driveway, limestone and wood siding, shingle roof, 2 car garage, and covered porch.
Mittelgroßes, Überdachtes Klassisches Veranda im Vorgarten mit Betonplatten in Austin
Mittelgroßes, Überdachtes Klassisches Veranda im Vorgarten mit Betonplatten in Austin
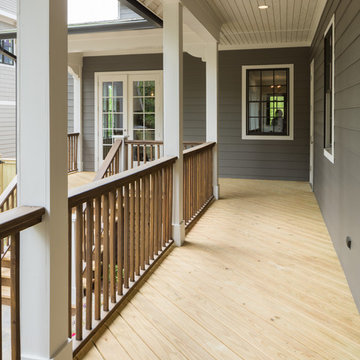
Back porch in Parade of Homes Entry for the town of Mt Laurel in Birmingham, Alabama photographed by Architectural photographer Tommy Daspit. tommydaspit.com Tommy Daspit Photographer
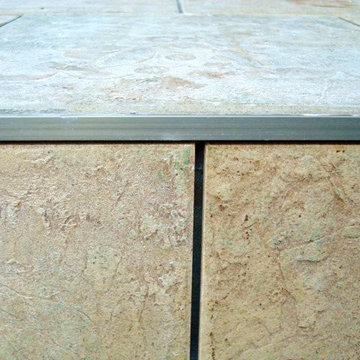
This was a very dreary, weathered, concrete blank space. The customer selected this Italian Porcelain, and I went to work on creating a design for them.
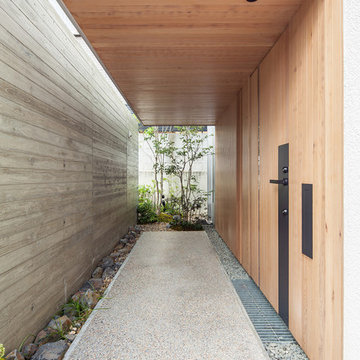
Photo by Stirling Elmendorf
Mittelgroßes, Verglastes, Überdachtes Modernes Veranda im Vorgarten mit Natursteinplatten in Osaka
Mittelgroßes, Verglastes, Überdachtes Modernes Veranda im Vorgarten mit Natursteinplatten in Osaka
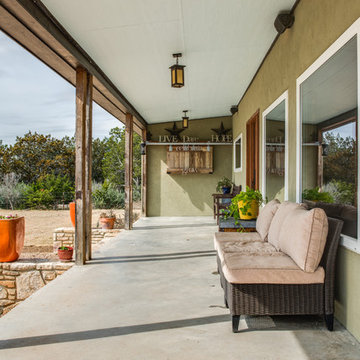
Texas Hill Country style home with renovations and extended front porch. Photo by Blake Mistich.
Mittelgroßes, Überdachtes Uriges Veranda im Vorgarten mit Betonplatten in Austin
Mittelgroßes, Überdachtes Uriges Veranda im Vorgarten mit Betonplatten in Austin
Beiges Veranda im Vorgarten Ideen und Design
7
