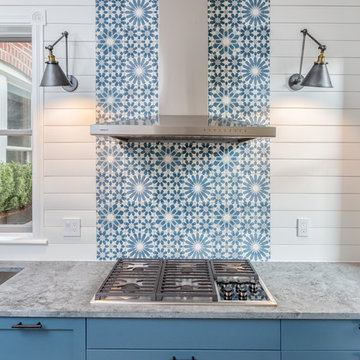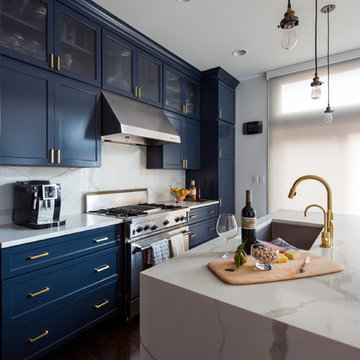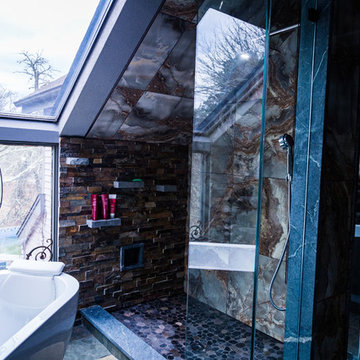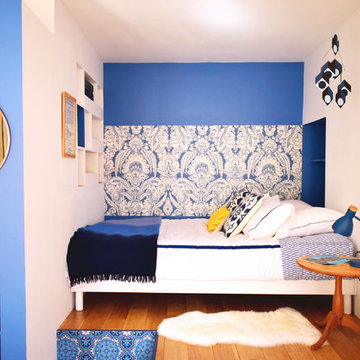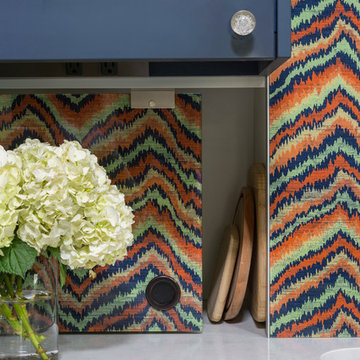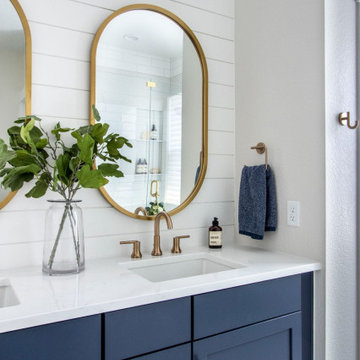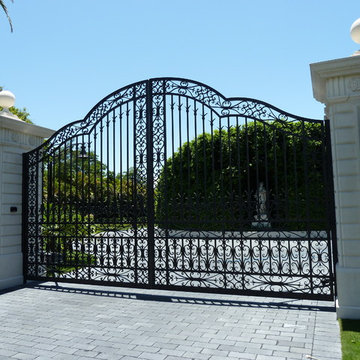Blaue Eklektische Wohnideen

Kleine Eklektische Wohnküche in L-Form mit Landhausspüle, Schrankfronten im Shaker-Stil, blauen Schränken, Quarzwerkstein-Arbeitsplatte, Küchenrückwand in Blau, Rückwand aus Keramikfliesen, Küchengeräten aus Edelstahl, braunem Holzboden, Halbinsel, braunem Boden und blauer Arbeitsplatte in Atlanta
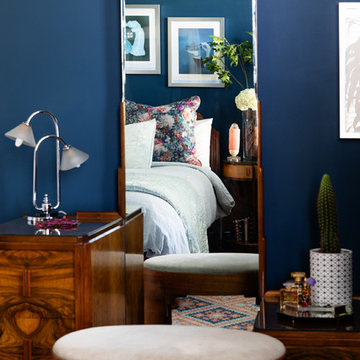
@jenny_siegwart
Mittelgroßes Stilmix Gästezimmer mit blauer Wandfarbe und braunem Holzboden in San Diego
Mittelgroßes Stilmix Gästezimmer mit blauer Wandfarbe und braunem Holzboden in San Diego
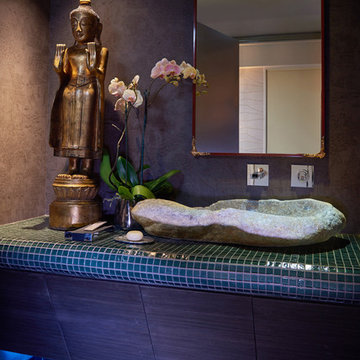
Peter Christiansen Valli
Kleine Stilmix Gästetoilette mit flächenbündigen Schrankfronten, dunklen Holzschränken, grünen Fliesen, Marmorboden, Aufsatzwaschbecken, brauner Wandfarbe, Mosaikfliesen und gefliestem Waschtisch in Los Angeles
Kleine Stilmix Gästetoilette mit flächenbündigen Schrankfronten, dunklen Holzschränken, grünen Fliesen, Marmorboden, Aufsatzwaschbecken, brauner Wandfarbe, Mosaikfliesen und gefliestem Waschtisch in Los Angeles
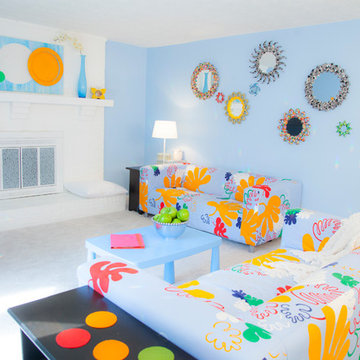
Mittelgroßes, Abgetrenntes Stilmix Wohnzimmer mit blauer Wandfarbe, Kamin und Kaminumrandung aus Backstein in Washington, D.C.
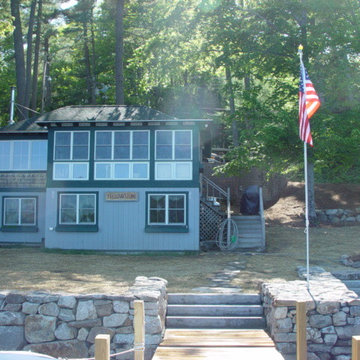
boulder wall at waterfront with steps to dock
Mittelgroßer, Halbschattiger Stilmix Garten im Sommer mit Natursteinplatten in Boston
Mittelgroßer, Halbschattiger Stilmix Garten im Sommer mit Natursteinplatten in Boston
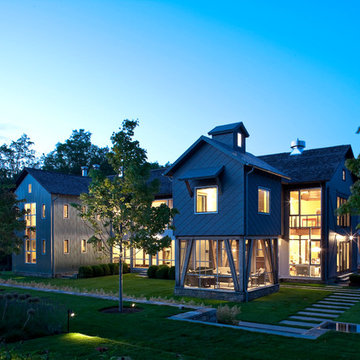
Architecture by Beinfield Architecture.
Photo by Sequined Asphalt Photography.
Große Stilmix Wohnidee in New York
Große Stilmix Wohnidee in New York
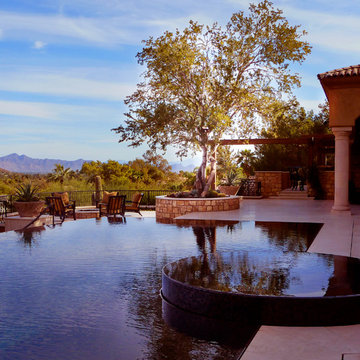
This spectacular project was a two year effort, first begun by demoing over $400k of spec home madness and reducing it to rubble before rebuilding from the ground up.
Don't miss these amazing construction videos chronicling the before during and after effort from start to finish!
http://www.youtube.com/playlist?list=PLE8A17F8A7A281E5A
This project was for a repeat client that had worked with Bianchi before. Bianchi's first effort was to paint the broad strokes that would set the theme for the exterior layout of the property, including the pool, patios, outdoor "bistro", and surrounding garden areas. Then Bianchi introduced his specialized team of artisans to the client to implement the details. Contact Kirk to learn more!
The centerpiece of the backyard is a deck level vanishing edge pool flush in the foreground, strikingly simple and understatedly elegant in its first impression, though complex under the hood. The pool, built by Tyler Mathews of Natural Reflections Pools, seems to emerge from the ground as the deck terraces downward, exposing a wetted wall on the background. It is flanked by two mature ironwood trees anchored within stone planters on either side, that bookend the entire space. A singular monochromatic glass tile spa rises above the deck plane, shimmering in the sunlight, perfection wrought by Luke and Amy Denny of Alpentile, while three sets of three spillways send concentric ringlets across the mirrored plane of glassy water.
Bianchi's landscape star Morgan Holt of EarthArt worked his magic throughout the property with his exquisite selection of specimen trees and plant materials, and above all, his most challenging feat, crafted a Michaelangeloesque cascading stair, reminiscent of that at the Laurentian Library, levitating and flowing down over the front water feature like a bridal train.
This will be a project long enjoyed by the owners, and the team that created it.

Eclectric Bath Space with frosted glass frameless shower enclosure, modern/mosaic flooring & ceiling and sunken tub, by New York Shower Door.
Großes Stilmix Badezimmer mit Keramikfliesen, flächenbündigen Schrankfronten, roten Schränken, Waschtisch aus Holz, grünen Fliesen, grüner Wandfarbe, Betonboden und roter Waschtischplatte in New York
Großes Stilmix Badezimmer mit Keramikfliesen, flächenbündigen Schrankfronten, roten Schränken, Waschtisch aus Holz, grünen Fliesen, grüner Wandfarbe, Betonboden und roter Waschtischplatte in New York
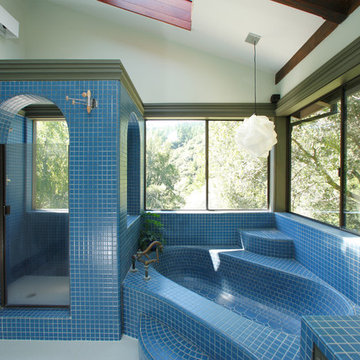
Eklektisches Badezimmer mit Duschnische, blauen Fliesen, Mosaikfliesen und Pflanzen in San Francisco
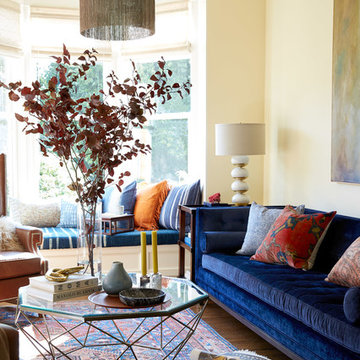
Mittelgroßes, Abgetrenntes Stilmix Wohnzimmer mit beiger Wandfarbe, braunem Holzboden und braunem Boden in San Francisco
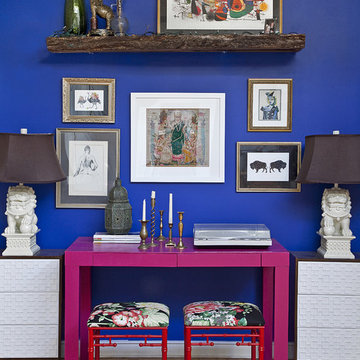
Pink Parsons desk is from West Elm, painted in high gloss "Very Berry" by Glidden, side cabinets are Ikea Rast's dressed up with paint, stain and overlays
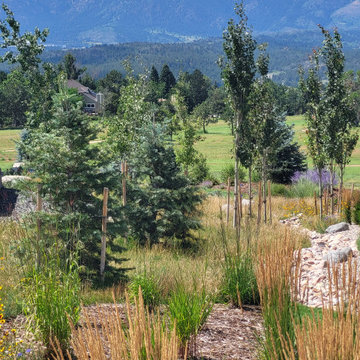
Lots or Fir, Spruce, Aspen, and native grasses give this landscape a rustic touch.
Großer Eklektischer Garten im Herbst, neben dem Haus mit direkter Sonneneinstrahlung und Flusssteinen in Denver
Großer Eklektischer Garten im Herbst, neben dem Haus mit direkter Sonneneinstrahlung und Flusssteinen in Denver
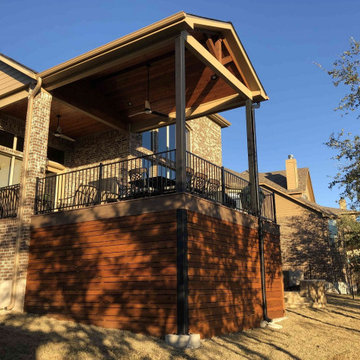
This handsome porch cover demonstrates the importance we place on making your outdoor living addition look original to your home. The roof of the porch ties into the home’s roof and gutter system perfectly. The trim on the new soffits and beams is the same distinctive color as the trim on the home.
Blaue Eklektische Wohnideen
7



















