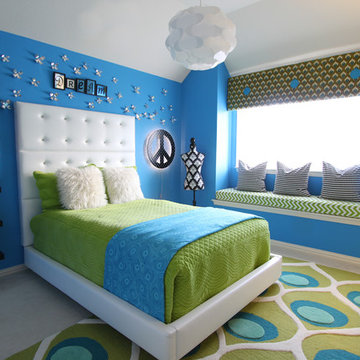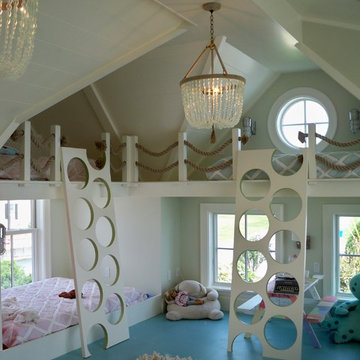Blaue Kinderzimmer Ideen und Design
Suche verfeinern:
Budget
Sortieren nach:Heute beliebt
1 – 20 von 178 Fotos
1 von 3

Leland Gebhardt Photography
Klassisches Jungszimmer mit Schlafplatz, blauer Wandfarbe, hellem Holzboden und beigem Boden in Phoenix
Klassisches Jungszimmer mit Schlafplatz, blauer Wandfarbe, hellem Holzboden und beigem Boden in Phoenix

Spacecrafting Photography
Neutrales Maritimes Kinderzimmer mit Schlafplatz, weißer Wandfarbe, braunem Holzboden und Tapetendecke in Minneapolis
Neutrales Maritimes Kinderzimmer mit Schlafplatz, weißer Wandfarbe, braunem Holzboden und Tapetendecke in Minneapolis
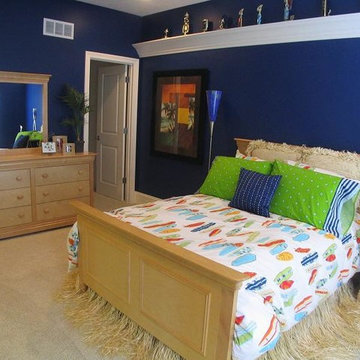
This cool boy's bedroom features a custom built trophy shelf along with a large walk-in closet.
Klassisches Kinderzimmer in Indianapolis
Klassisches Kinderzimmer in Indianapolis
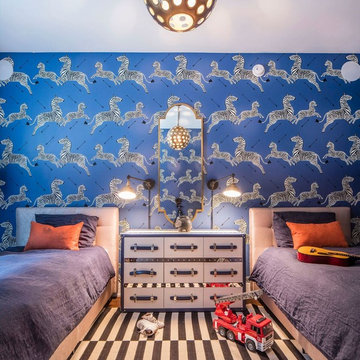
Mittelgroßes Klassisches Jungszimmer mit Schlafplatz, blauer Wandfarbe, braunem Holzboden und braunem Boden in New York

Susie Fougerousse / Rosenberry Rooms
Klassisches Kinderzimmer mit Schlafplatz, blauer Wandfarbe und Teppichboden in Raleigh
Klassisches Kinderzimmer mit Schlafplatz, blauer Wandfarbe und Teppichboden in Raleigh
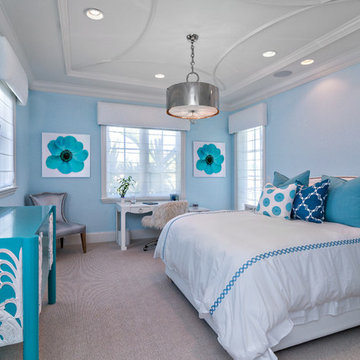
Mittelgroßes Klassisches Kinderzimmer mit Schlafplatz, blauer Wandfarbe und Teppichboden in Miami
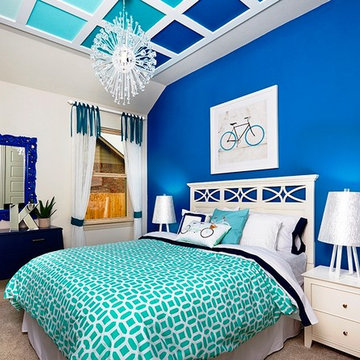
Blues can also be added for a girl’s color; it can take a room’s look in many directions, depending on the shade or shades you use. For this bedroom, they joined blue with turquoise fabrics and white furniture. For a cheery modern look, the ceiling was painted with different shades of blues and a chandelier added to finish the look.
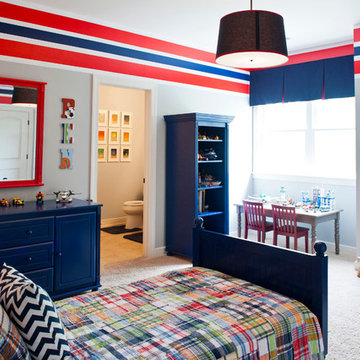
Beth Furgurson Photography
Mittelgroßes Klassisches Jungszimmer mit Schlafplatz, grauer Wandfarbe und Teppichboden in Richmond
Mittelgroßes Klassisches Jungszimmer mit Schlafplatz, grauer Wandfarbe und Teppichboden in Richmond
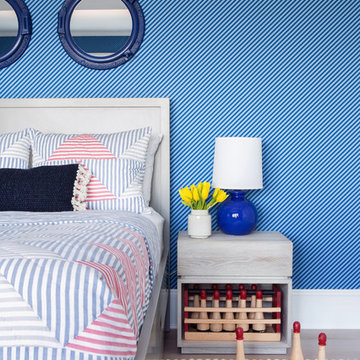
Architectural advisement, Interior Design, Custom Furniture Design & Art Curation by Chango & Co.
Photography by Sarah Elliott
See the feature in Domino Magazine

A little girls room with a pale pink ceiling and pale gray wainscoat
This fast pace second level addition in Lakeview has received a lot of attention in this quite neighborhood by neighbors and house visitors. Ana Borden designed the second level addition on this previous one story residence and drew from her experience completing complicated multi-million dollar institutional projects. The overall project, including designing the second level addition included tieing into the existing conditions in order to preserve the remaining exterior lot for a new pool. The Architect constructed a three dimensional model in Revit to convey to the Clients the design intent while adhering to all required building codes. The challenge also included providing roof slopes within the allowable existing chimney distances, stair clearances, desired room sizes and working with the structural engineer to design connections and structural member sizes to fit the constraints listed above. Also, extensive coordination was required for the second addition, including supports designed by the structural engineer in conjunction with the existing pre and post tensioned slab. The Architect’s intent was also to create a seamless addition that appears to have been part of the existing residence while not impacting the remaining lot. Overall, the final construction fulfilled the Client’s goals of adding a bedroom and bathroom as well as additional storage space within their time frame and, of course, budget.
Smart Media
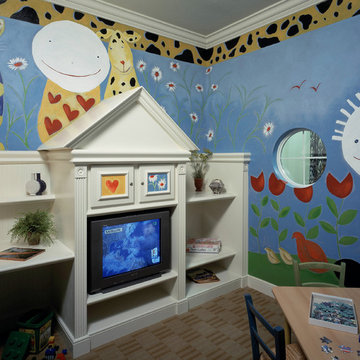
Neutrales Klassisches Kinderzimmer mit Spielecke und blauer Wandfarbe in Orlando
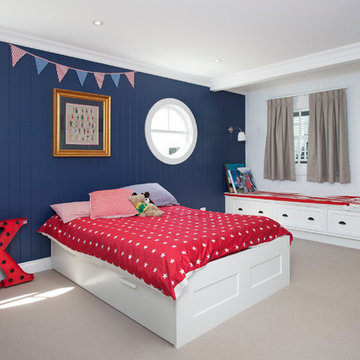
Darren Kerr photography
Maritimes Kinderzimmer mit Schlafplatz und bunten Wänden in Brisbane
Maritimes Kinderzimmer mit Schlafplatz und bunten Wänden in Brisbane
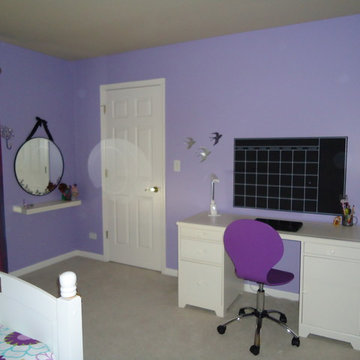
This little girl's bedroom is made to order from the custom cabinetry to the hand-painted lotus on the wall which is complemented with a lotus ceiling fixture. Fully functional bedroom with plenty of storage, a desk for doing homework or creating and a small shelf with a mirror to create a custom vanity area. To avoid clutter, the desk chair doubles as the vanity chair. Accessories are an eclectic mix of things I brought in mixed with the girl's own art creations, medals, including her lovely art framed and hung over her bed .Additional pillows reflect their heritage. Linda Navara
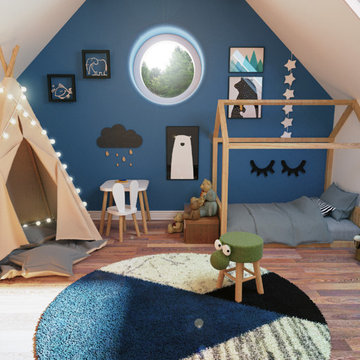
Kleines Jungszimmer mit Schlafplatz, blauer Wandfarbe und braunem Holzboden in Lille
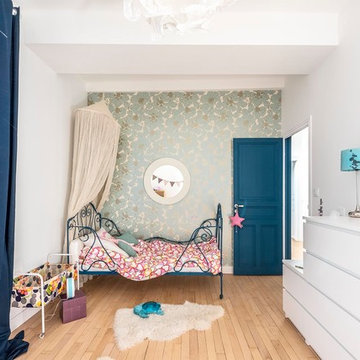
Benoit ALAZARD - Photographe d'Architecture
Modernes Mädchenzimmer mit Schlafplatz, blauer Wandfarbe, hellem Holzboden und beigem Boden in Sonstige
Modernes Mädchenzimmer mit Schlafplatz, blauer Wandfarbe, hellem Holzboden und beigem Boden in Sonstige
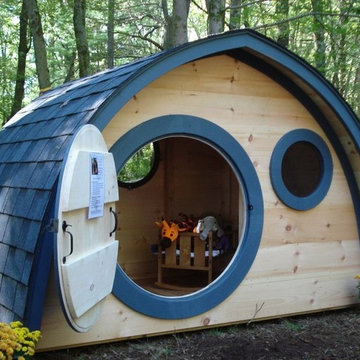
Unique hobbit hole playhouses offer a creative backyard retreat for kids of all ages.
Neutrales Uriges Kinderzimmer in Houston
Neutrales Uriges Kinderzimmer in Houston
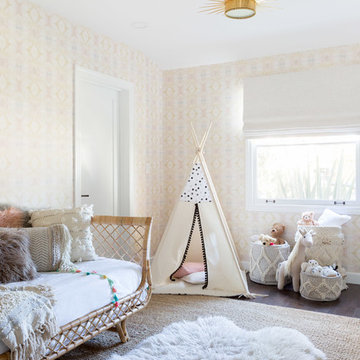
Amy Bartlam
Maritimes Mädchenzimmer mit Spielecke, beiger Wandfarbe und dunklem Holzboden in Los Angeles
Maritimes Mädchenzimmer mit Spielecke, beiger Wandfarbe und dunklem Holzboden in Los Angeles
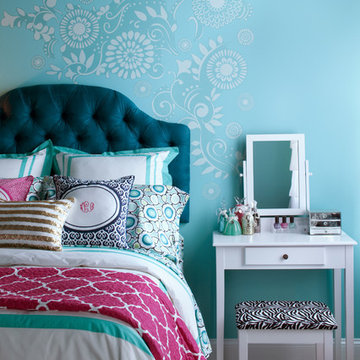
I was hired by the parents of a soon-to-be teenage girl turning 13 years-old. They wanted to remodel her bedroom from a young girls room to a teenage room. This project was a joy and a dream to work on! I got the opportunity to channel my inner child. I wanted to design a space that she would love to sleep in, entertain, hangout, do homework, and lounge in.
The first step was to interview her so that she would feel like she was a part of the process and the decision making. I asked her what was her favorite color, what was her favorite print, her favorite hobbies, if there was anything in her room she wanted to keep, and her style.
The second step was to go shopping with her and once that process started she was thrilled. One of the challenges for me was making sure I was able to give her everything she wanted. The other challenge was incorporating her favorite pattern-- zebra print. I decided to bring it into the room in small accent pieces where it was previously the dominant pattern throughout her room. The color palette went from light pink to her favorite color teal with pops of fuchsia. I wanted to make the ceiling a part of the design so I painted it a deep teal and added a beautiful teal glass and crystal chandelier to highlight it. Her room became a private oasis away from her parents where she could escape to. In the end we gave her everything she wanted.
Photography by Haigwood Studios
Blaue Kinderzimmer Ideen und Design
1
