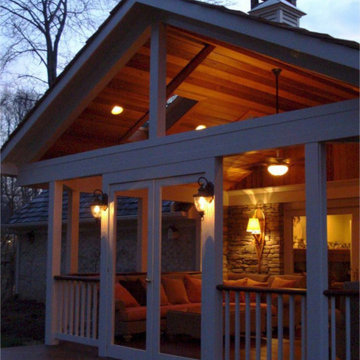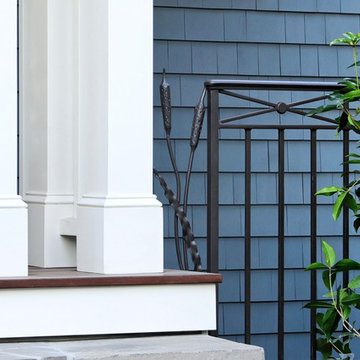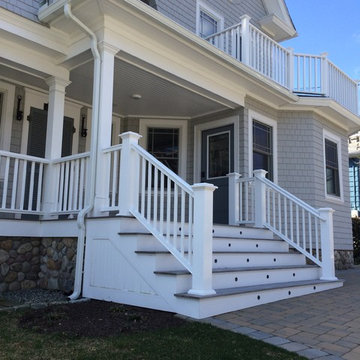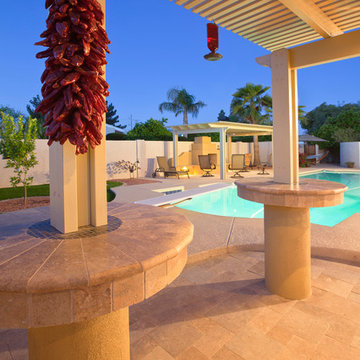Blaue Klassische Veranda Ideen und Design
Suche verfeinern:
Budget
Sortieren nach:Heute beliebt
21 – 40 von 2.324 Fotos
1 von 3
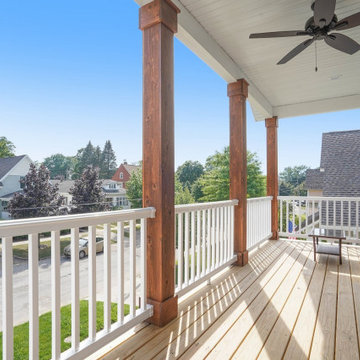
Großes, Überdachtes Klassisches Veranda im Vorgarten mit Säulen, Dielen und Stahlgeländer in Grand Rapids
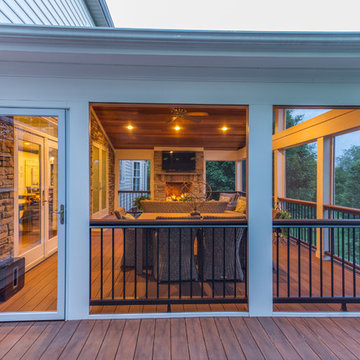
Joel Woo Photography
Klassische Veranda hinter dem Haus mit Feuerstelle in Baltimore
Klassische Veranda hinter dem Haus mit Feuerstelle in Baltimore
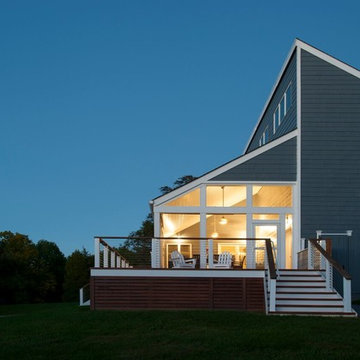
Große, Verglaste, Überdachte Klassische Veranda hinter dem Haus mit Dielen in Washington, D.C.
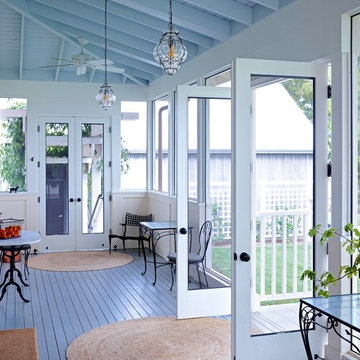
Große, Verglaste, Überdachte Klassische Veranda hinter dem Haus mit Dielen in San Francisco
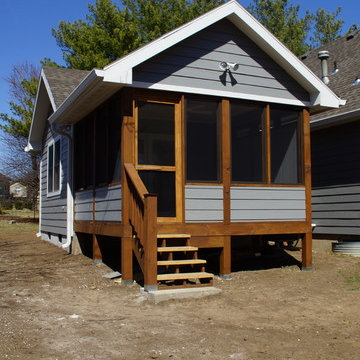
Verglaste, Überdachte, Kleine Klassische Veranda hinter dem Haus mit Dielen in Sonstige
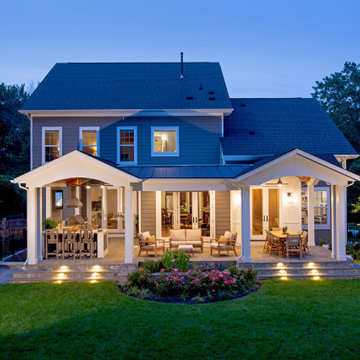
Sun Design Remodeling Specialists, Inc., Burke, Virginia, 2021 Regional CotY Award Winner, Residential Landscape Design/ Outdoor Living $100,000 to $250,000
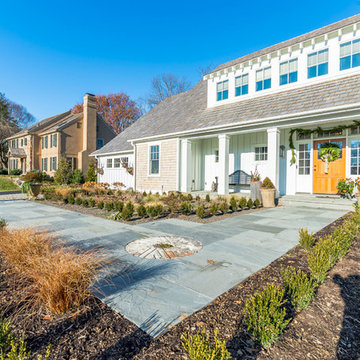
Mittelgroßes, Überdachtes Klassisches Veranda im Vorgarten mit Natursteinplatten in Philadelphia
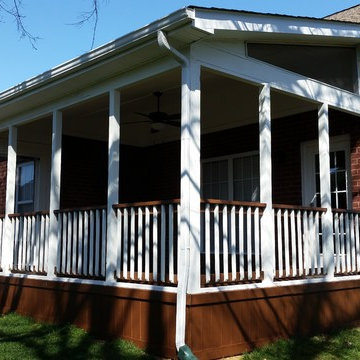
Screened shed roof porch with vertical board skirting in Spring Hill, TN, by Archadeck of Nashville.
Mittelgroße Klassische Veranda hinter dem Haus in Nashville
Mittelgroße Klassische Veranda hinter dem Haus in Nashville
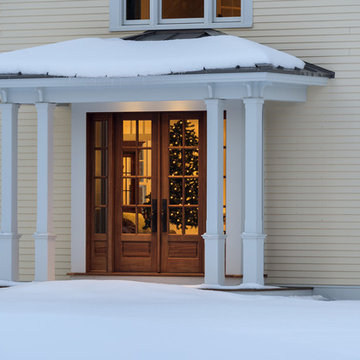
photography by Rob Karosis
Kleines, Überdachtes Klassisches Veranda im Vorgarten mit Dielen in Portland Maine
Kleines, Überdachtes Klassisches Veranda im Vorgarten mit Dielen in Portland Maine
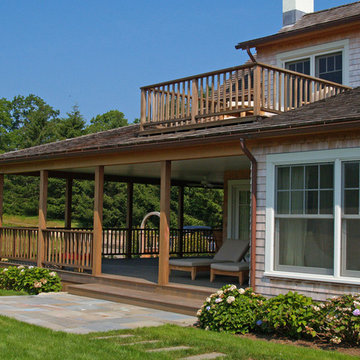
This larger home, constructed on Martha’s Vineyard, is a collection of informal, dormered gable components and grounding one-story, shed-roof elements that reduce its overall scale.
Designed to take advantage of a gently sloping up-Island property, this 5500 sq. ft. (not including finished basement) six-bedroom home includes staggered floor levels that climb from the front of the site to the rear. Generous, open living space on the entry level -- anchored on the west end by a fireplace and on the east end by the kitchen -- borders a dining area that’s nestled under a roof which also shelters the adjacent wrap-around porch. A deck off the rear of the dining space extends around the kitchen and is easily accessible from the nearby family room, too. Bedrooms occupy the other above-grade levels, including, at the upper-most level, the master suite comprised of a study, roof deck, master bath, walk-in closets and the master bedroom.
A clean-lined interior of warm neutrals sets a soothing tone in which the Island landscape is welcomed through expansive windows, porches and decks. Clad in white cedar shingles with a red cedar roof, the West Tisbury House will softly weather in-tune with its meadow site.
Katie Hutchison Studio collaborated with Geoffrey Koper Architect of Yarmouth Port, Mass. on the West Tisbury House. Kitchen fit-out and interior finishes, fixtures, and furnishings by others.
This larger home, constructed on Martha’s Vineyard, is a collection of informal, dormered gable components and grounding one-story, shed-roof elements that reduce its overall scale.
Designed to take advantage of a gently sloping up-Island property, this 5500 sq. ft. (not including finished basement) six-bedroom home includes staggered floor levels that climb from the front of the site to the rear. Generous, open living space on the entry level -- anchored on the west end by a fireplace and on the east end by the kitchen -- borders a dining area that’s nestled under a roof which also shelters the adjacent wrap-around porch. A deck off the rear of the dining space extends around the kitchen and is easily accessible from the nearby family room, too. Bedrooms occupy the other above-grade levels, including, at the upper-most level, the master suite comprised of a study, roof deck, master bath, walk-in closets and the master bedroom.
A clean-lined interior of warm neutrals sets a soothing tone in which the Island landscape is welcomed through expansive windows, porches and decks. Clad in white cedar shingles with a red cedar roof, the West Tisbury House will softly weather in-tune with its meadow site.
Katie Hutchison Studio collaborated with Geoffrey Koper Architect of Yarmouth Port, Mass. on the West Tisbury House. Kitchen fit-out and interior finishes, fixtures, and furnishings by others.
photo by Katie Hutchison
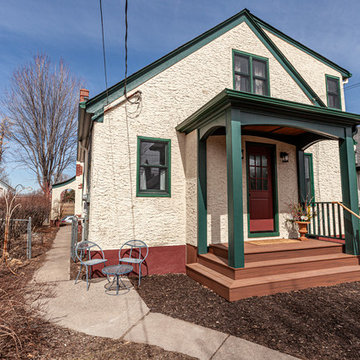
This 1929 Tudor kitchen and porch in St. Paul’s Macalester-Groveland neighborhood was ready for a remodel. The existing back porch was falling off the home and the kitchen was a challenge for the family.
A new kitchen was designed that opened up to the dining room, to create more light and sense of space.
A small back addition was completed to extend the mudroom space and storage. Castle designed and constructed a new open back porch with Azek composite decking, new railing, and stunning arch detail on the roof to coordinate with the home’s existing sweeping lines.
Inside the kitchen, Crystal cabinetry, Silestone quartz countertops, Blanco composite sink, Kohler faucet, new appliances from Warners’ Stellian, chevron tile backsplash from Ceramic Tileworks, and new hardwoods, laced in to match the existing, fully update the space.
One of our favorite details is the glass-doored pantry for the homeowners to showcase their Fiestaware!
Tour this project in person, September 28 – 29, during the 2019 Castle Home Tour!
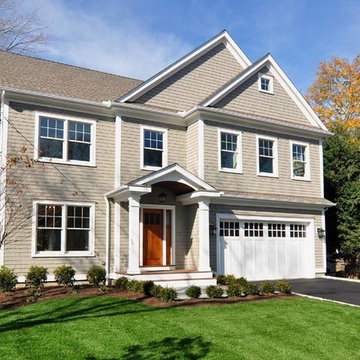
2015 Connecticut Home Builders and Remodelers Association HOBI Award for Best Fairfield County Spec
Home $1-2 Million
Kleines Klassisches Veranda im Vorgarten mit Natursteinplatten in New York
Kleines Klassisches Veranda im Vorgarten mit Natursteinplatten in New York
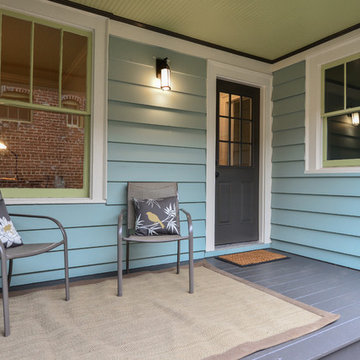
North side porch.
Kleines, Überdachtes Klassisches Veranda im Vorgarten in Atlanta
Kleines, Überdachtes Klassisches Veranda im Vorgarten in Atlanta
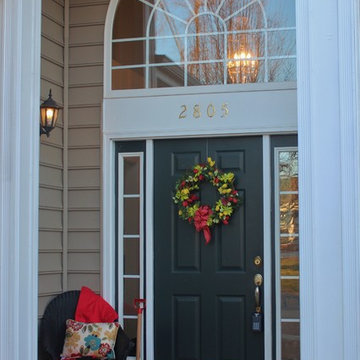
Liz Healy
Kleines, Überdachtes Klassisches Veranda im Vorgarten in Sonstige
Kleines, Überdachtes Klassisches Veranda im Vorgarten in Sonstige
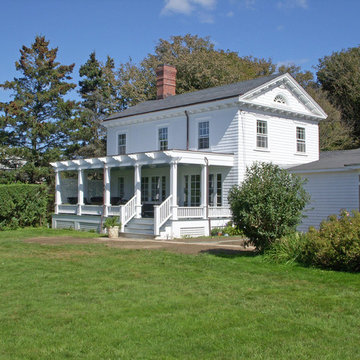
Photos by A4 Architecture. For more information about A4 Architecture + Planning and the Beachmound Cottage visit www.A4arch.com
Kleines Klassisches Veranda im Vorgarten mit Dielen und Pergola in Providence
Kleines Klassisches Veranda im Vorgarten mit Dielen und Pergola in Providence
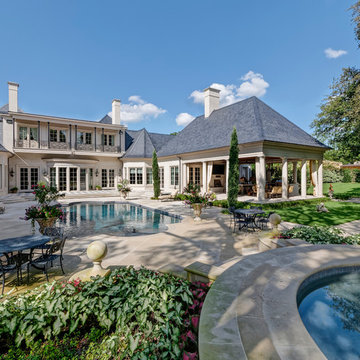
Große, Überdachte Klassische Veranda hinter dem Haus mit Feuerstelle und Natursteinplatten in Dallas
Blaue Klassische Veranda Ideen und Design
2
