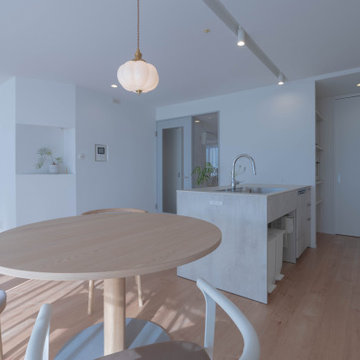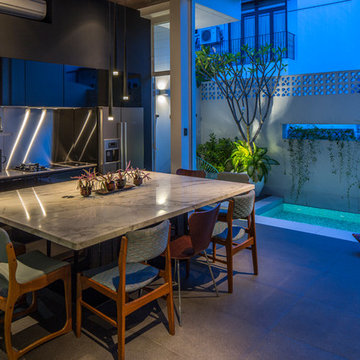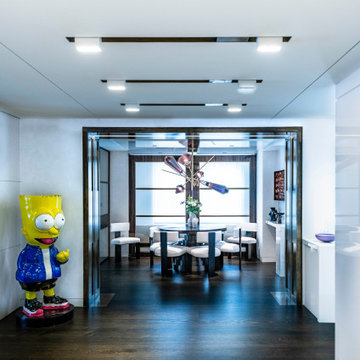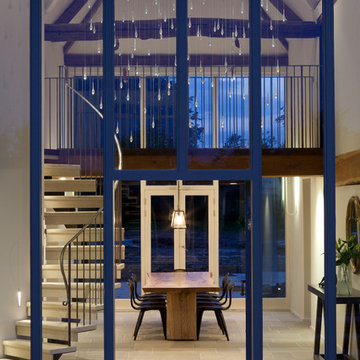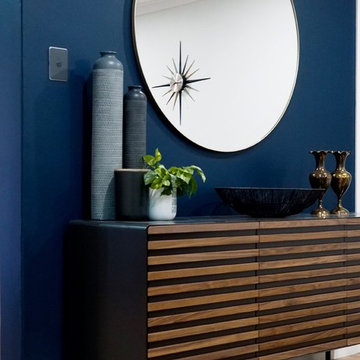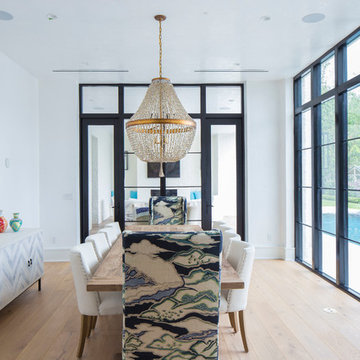Blaue Moderne Esszimmer Ideen und Design
Suche verfeinern:
Budget
Sortieren nach:Heute beliebt
121 – 140 von 3.177 Fotos
1 von 3
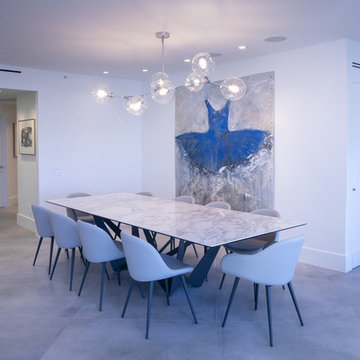
Contemporary south florida apartment
Mittelgroßes, Geschlossenes Modernes Esszimmer mit weißer Wandfarbe, Porzellan-Bodenfliesen und grauem Boden in Miami
Mittelgroßes, Geschlossenes Modernes Esszimmer mit weißer Wandfarbe, Porzellan-Bodenfliesen und grauem Boden in Miami
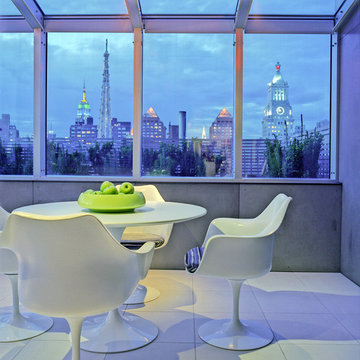
The mammoth phalanxes of white-brick apartment houses that proliferated in the 1960s occupy an architectural purgatory; generic, with boxy interiors devoid of detail, many aren’t even interesting enough to excite a raised eyebrow. Our solution for this exemplar near Astor Place, which fortunately was blessed with premium skyline views, was to relieve the interior ordinariness by stimulating the senses with tactile variety. Axis Mundi created a complexly layered textural palette that injects visual adrenaline into the architectural envelope: a television set into a waxed steel panel topped by clerestory windows with a built-in planter for grasses; wenge wood walls rising from richly figured walnut floors; white subway tile surrounding a subtly colored penny-tile mosaic tub and wall; in the kitchen, Venetian plaster, steel, stone and wood mix harmoniously as a surprisingly spiced exotic concoction. The interiors exude a confident masculinity that challenges the complacency of bland, white-box living.
Project Team: John Beckmann and Esther Sperber | Studio ST
Photography: Andrew Garn
© Axis Mundi Design LLC
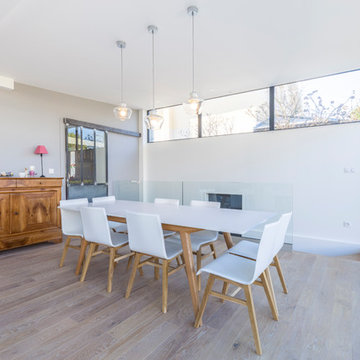
Nous avons construit une extension en ossature bois en utilisant la terrasse existante, et ajouté une nouvelle terrasse sur le jardin.
De la démolition, du terrassement et de la maçonnerie ont été nécessaires pour transformer la terrasse existante de cette maison familiale en une extension lumineuse et spacieuse, comprenant à présent un salon et une salle à manger.
La cave existante quant à elle était très humide, elle a été drainée et aménagée.
Cette maison sur les hauteurs du 5ème arrondissement de Lyon gagne ainsi une nouvelle pièce de 30m² lumineuse et agréable à vivre, et un joli look moderne avec son toit papillon réalisé sur une charpente sur-mesure.
Photos de Pierre Coussié
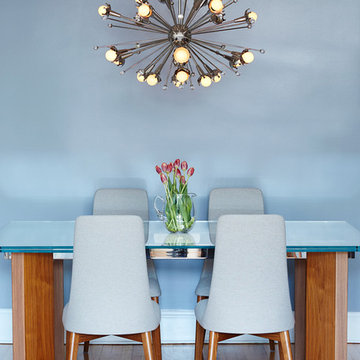
Our client wanted to entertain more comfortably with better seating arrangements and a chic yet inviting vibe. The concept we created began with careful space planning and a cool, soothing color scheme. We then brought to life a new, sophisticated dining area anchored by an eye-catching contemporary chandelier. | Interior Design by Laurie Blumenfeld-Russo | Tim Williams Photography
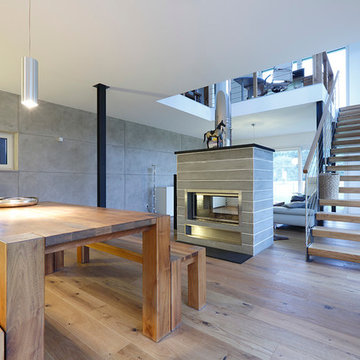
Fotograf Norbert Liesz
Großes, Offenes Modernes Esszimmer mit grauer Wandfarbe, hellem Holzboden, Kaminumrandung aus Stein und Tunnelkamin in München
Großes, Offenes Modernes Esszimmer mit grauer Wandfarbe, hellem Holzboden, Kaminumrandung aus Stein und Tunnelkamin in München
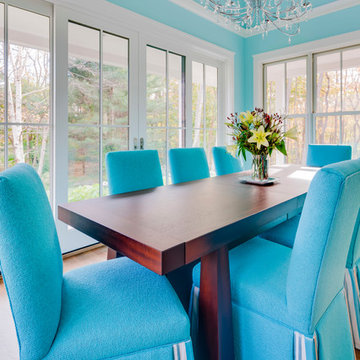
Design Build Phi Builders + Architects
Custom Cabinetry Phi Builders + Architects
Sarah Szwajkos Photography
Trim Paint - Benjamin Moore Cotton Balls
Wall Paint DR - Benjamin Moore Jamaican Aqua

A captivating transformation in the coveted neighborhood of University Park, Dallas
The heart of this home lies in the kitchen, where we embarked on a design endeavor that would leave anyone speechless. By opening up the main kitchen wall, we created a magnificent window system that floods the space with natural light and offers a breathtaking view of the picturesque surroundings. Suspended from the ceiling, a steel-framed marble vent hood floats a few inches from the window, showcasing a mesmerizing Lilac Marble. The same marble is skillfully applied to the backsplash and island, featuring a bold combination of color and pattern that exudes elegance.
Adding to the kitchen's allure is the Italian range, which not only serves as a showstopper but offers robust culinary features for even the savviest of cooks. However, the true masterpiece of the kitchen lies in the honed reeded marble-faced island. Each marble strip was meticulously cut and crafted by artisans to achieve a half-rounded profile, resulting in an island that is nothing short of breathtaking. This intricate process took several months, but the end result speaks for itself.
To complement the grandeur of the kitchen, we designed a combination of stain-grade and paint-grade cabinets in a thin raised panel door style. This choice adds an elegant yet simple look to the overall design. Inside each cabinet and drawer, custom interiors were meticulously designed to provide maximum functionality and organization for the day-to-day cooking activities. A vintage Turkish runner dating back to the 1960s, evokes a sense of history and character.
The breakfast nook boasts a stunning, vivid, and colorful artwork created by one of Dallas' top artist, Kyle Steed, who is revered for his mastery of his craft. Some of our favorite art pieces from the inspiring Haylee Yale grace the coffee station and media console, adding the perfect moment to pause and loose yourself in the story of her art.
The project extends beyond the kitchen into the living room, where the family's changing needs and growing children demanded a new design approach. Accommodating their new lifestyle, we incorporated a large sectional for family bonding moments while watching TV. The living room now boasts bolder colors, striking artwork a coffered accent wall, and cayenne velvet curtains that create an inviting atmosphere. Completing the room is a custom 22' x 15' rug, adding warmth and comfort to the space. A hidden coat closet door integrated into the feature wall adds an element of surprise and functionality.
This project is not just about aesthetics; it's about pushing the boundaries of design and showcasing the possibilities. By curating an out-of-the-box approach, we bring texture and depth to the space, employing different materials and original applications. The layered design achieved through repeated use of the same material in various forms, shapes, and locations demonstrates that unexpected elements can create breathtaking results.
The reason behind this redesign and remodel was the homeowners' desire to have a kitchen that not only provided functionality but also served as a beautiful backdrop to their cherished family moments. The previous kitchen lacked the "wow" factor they desired, prompting them to seek our expertise in creating a space that would be a source of joy and inspiration.
Inspired by well-curated European vignettes, sculptural elements, clean lines, and a natural color scheme with pops of color, this design reflects an elegant organic modern style. Mixing metals, contrasting textures, and utilizing clean lines were key elements in achieving the desired aesthetic. The living room introduces bolder moments and a carefully chosen color scheme that adds character and personality.
The client's must-haves were clear: they wanted a show stopping centerpiece for their home, enhanced natural light in the kitchen, and a design that reflected their family's dynamic. With the transformation of the range wall into a wall of windows, we fulfilled their desire for abundant natural light and breathtaking views of the surrounding landscape.
Our favorite rooms and design elements are numerous, but the kitchen remains a standout feature. The painstaking process of hand-cutting and crafting each reeded panel in the island to match the marble's veining resulted in a labor of love that emanates warmth and hospitality to all who enter.
In conclusion, this tastefully lux project in University Park, Dallas is an extraordinary example of a full gut remodel that has surpassed all expectations. The meticulous attention to detail, the masterful use of materials, and the seamless blend of functionality and aesthetics create an unforgettable space. It serves as a testament to the power of design and the transformative impact it can have on a home and its inhabitants.
Project by Texas' Urbanology Designs. Their North Richland Hills-based interior design studio serves Dallas, Highland Park, University Park, Fort Worth, and upscale clients nationwide.
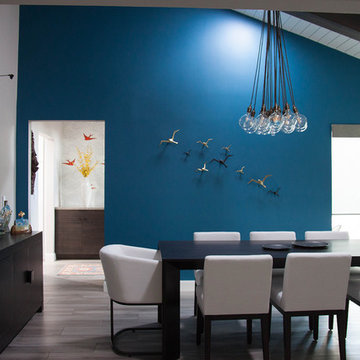
Space got dressed with color and fun 3D art
Geschlossenes, Großes Modernes Esszimmer ohne Kamin mit blauer Wandfarbe, Porzellan-Bodenfliesen, grauem Boden, freigelegten Dachbalken und Tapetenwänden in Las Vegas
Geschlossenes, Großes Modernes Esszimmer ohne Kamin mit blauer Wandfarbe, Porzellan-Bodenfliesen, grauem Boden, freigelegten Dachbalken und Tapetenwänden in Las Vegas
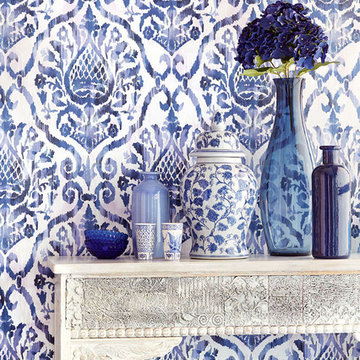
Navy, lavender, periwinkle, indigo, and a hint of pink create the beautiful cool tones color palette of this large scale damask wallpaper. Done in a unique ikat pattern, this gorgeous wallpaper will bring a happy feeling to your space.
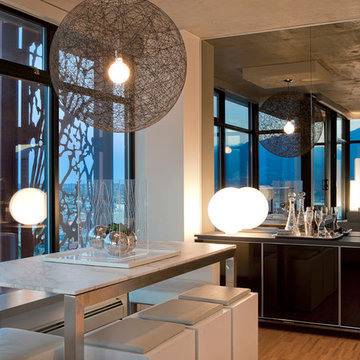
Ivan Hunter
Modernes Esszimmer mit weißer Wandfarbe und braunem Holzboden in Vancouver
Modernes Esszimmer mit weißer Wandfarbe und braunem Holzboden in Vancouver
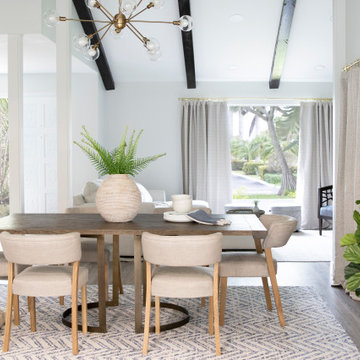
Miami Contemporary Home - Interior Designers - Specialized in Renovations
Modernes Esszimmer mit weißer Wandfarbe, dunklem Holzboden, braunem Boden und gewölbter Decke in Miami
Modernes Esszimmer mit weißer Wandfarbe, dunklem Holzboden, braunem Boden und gewölbter Decke in Miami
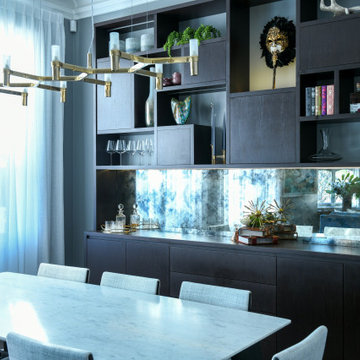
Geschlossenes, Großes Modernes Esszimmer mit grauer Wandfarbe, dunklem Holzboden und schwarzem Boden in Sydney
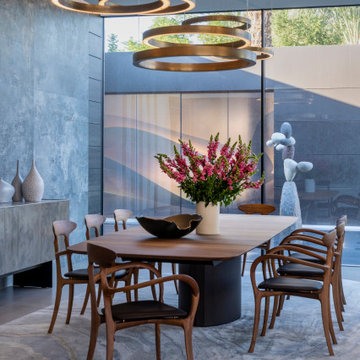
Serenity Indian Wells luxury home modern dining room. Photo by William MacCollum.
Offenes, Geräumiges Modernes Esszimmer mit grauer Wandfarbe, Porzellan-Bodenfliesen, weißem Boden und eingelassener Decke in Los Angeles
Offenes, Geräumiges Modernes Esszimmer mit grauer Wandfarbe, Porzellan-Bodenfliesen, weißem Boden und eingelassener Decke in Los Angeles
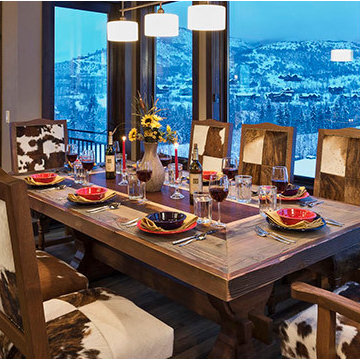
Cowhide dining chairs flank this custom dining room table.
Offenes, Großes Modernes Esszimmer mit beiger Wandfarbe, hellem Holzboden, Kamin und Kaminumrandung aus Stein in Denver
Offenes, Großes Modernes Esszimmer mit beiger Wandfarbe, hellem Holzboden, Kamin und Kaminumrandung aus Stein in Denver
Blaue Moderne Esszimmer Ideen und Design
7
