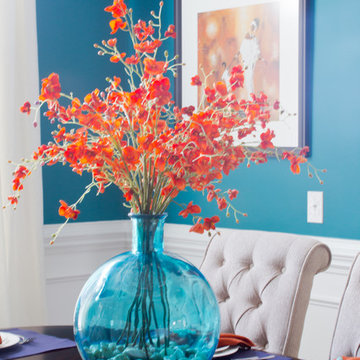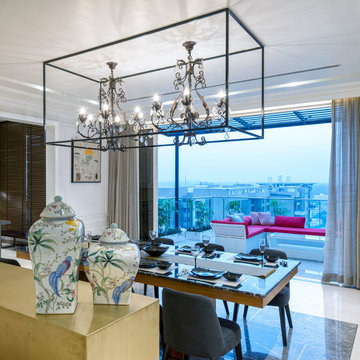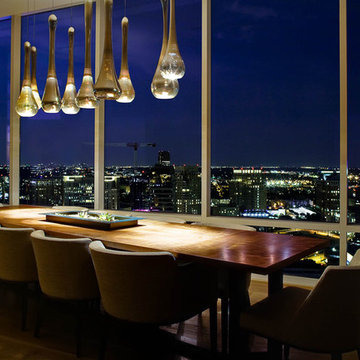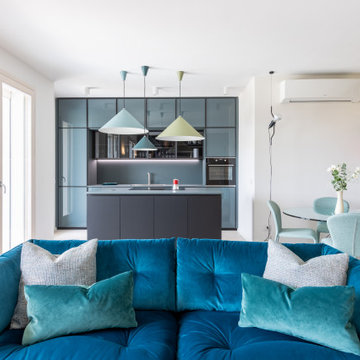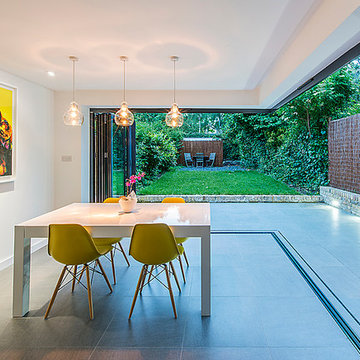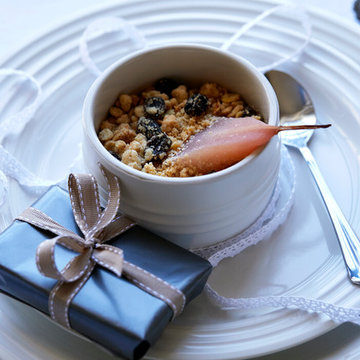Blaue Moderne Esszimmer Ideen und Design
Suche verfeinern:
Budget
Sortieren nach:Heute beliebt
161 – 180 von 3.179 Fotos
1 von 3
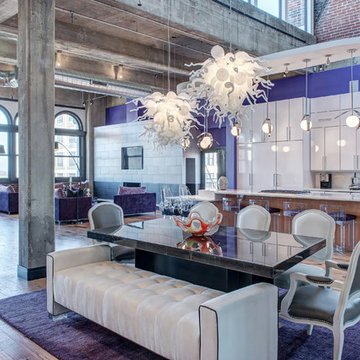
Builder: Tim McGowan – McGowan Brothers Development -
Architect: Amy Scherer – M2 Architecture Studio -
Tom Steck - Beck-Allen Cabinetry
Electrician: Rick Marshall & Matt Ellison – Marshall Electric, Inc.-
Photographer: Matt Harrer-
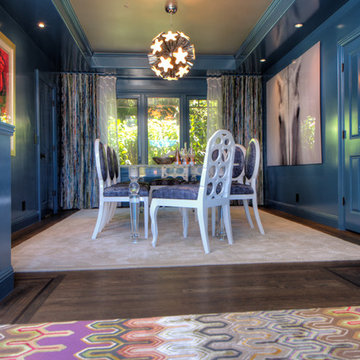
An extraordinary WARHOL collection was the starting point of this project for a family with young kids in need of functional yet stylish interiors. Brightly colored, lacquered walls are the backdrop for the art which dictated the colors used. Custom built-ins and 3 dimensional walls add interest and definition to the spaces. A Missoni carpet connects the dots.
Photography by: David Duncan Livingston
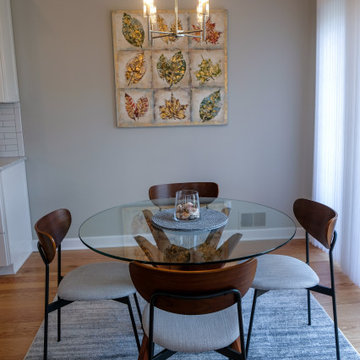
Moderne Frühstücksecke ohne Kamin mit grauer Wandfarbe, hellem Holzboden und braunem Boden in Detroit
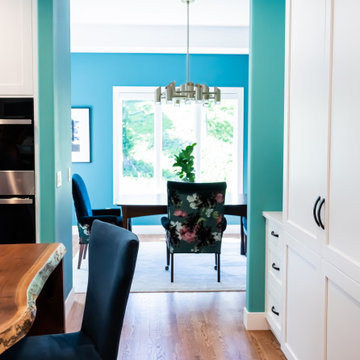
Incorporating bold colors and patterns, this project beautifully reflects our clients' dynamic personalities. Clean lines, modern elements, and abundant natural light enhance the home, resulting in a harmonious fusion of design and personality.
This dining room features eye-catching teal walls, comfy upholstered chairs, captivating artwork, and a striking statement light fixture – a vibrant, inviting space for shared moments.
---
Project by Wiles Design Group. Their Cedar Rapids-based design studio serves the entire Midwest, including Iowa City, Dubuque, Davenport, and Waterloo, as well as North Missouri and St. Louis.
For more about Wiles Design Group, see here: https://wilesdesigngroup.com/
To learn more about this project, see here: https://wilesdesigngroup.com/cedar-rapids-modern-home-renovation
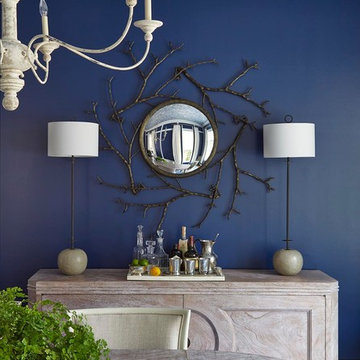
Photography by Lauren Rubinstein
Wallpaper installation by Bob Bachman
Painting by Verge & Associates
Große Moderne Wohnküche mit blauer Wandfarbe, dunklem Holzboden und braunem Boden in Atlanta
Große Moderne Wohnküche mit blauer Wandfarbe, dunklem Holzboden und braunem Boden in Atlanta
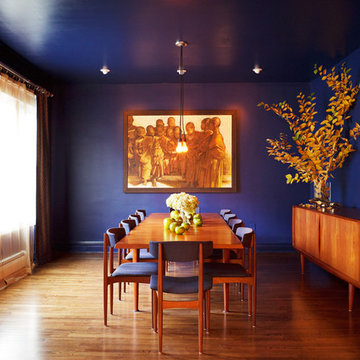
Bedroom Converted to Dining Room
Kyle Ford Photography
http://www.kylefordphotography.com/

Cantilevered circular dining area floating on top of the magnificent lap pool, with mosaic Hands of God tiled swimming pool. The glass wall opens up like an aircraft hanger door blending the outdoors with the indoors. Basement, 1st floor & 2nd floor all look into this space. basement has the game room, the pool, jacuzzi, home theatre and sauna
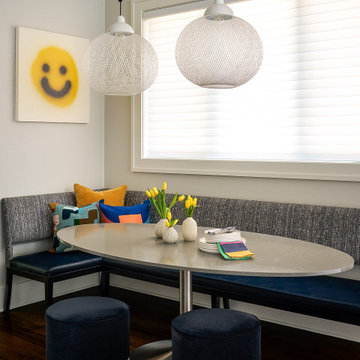
A custom L-shaped banquette and an oval shaped quartz table top are the perfect combination for everyday dining.
Mittelgroße Moderne Frühstücksecke mit grauer Wandfarbe, braunem Holzboden und braunem Boden in Chicago
Mittelgroße Moderne Frühstücksecke mit grauer Wandfarbe, braunem Holzboden und braunem Boden in Chicago
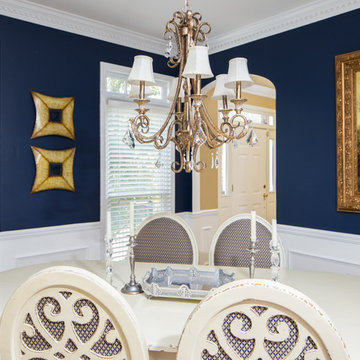
Tommy Daspit offers the very best in architectural, commercial and real estate photography for the Birmingham, Alabama metro area.
If you are looking for high quality real estate photography, with a high level of professionalism, and fast turn around, contact Tommy Daspit Photographer (205) 516-6993 tommy@tommydaspit.com
You can view more of his work on this website: http://tommydaspit.com
#RealEstatePhotography #RealEstatePhotographer #RealEstate #ResidentailRealEsta
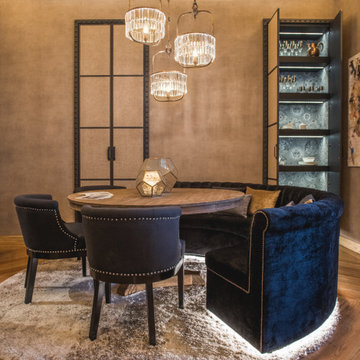
Mittelgroßes Modernes Esszimmer mit grauer Wandfarbe, braunem Holzboden und braunem Boden in Madrid
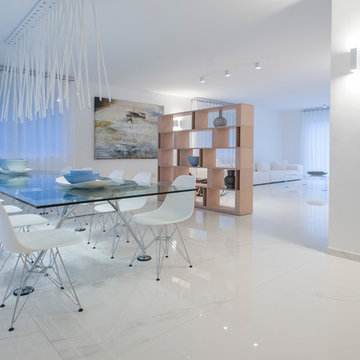
Offenes, Großes Modernes Esszimmer mit weißer Wandfarbe und Marmorboden in Venedig
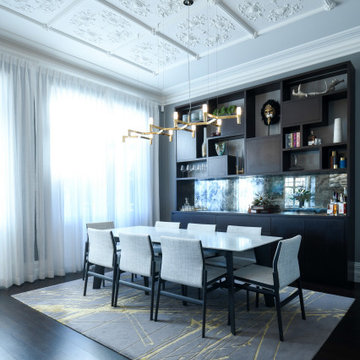
Geschlossenes, Großes Modernes Esszimmer mit grauer Wandfarbe, dunklem Holzboden und schwarzem Boden in Sydney
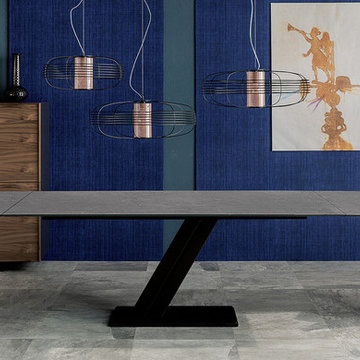
The matte lacquered metal base is offered in three finishes, (white, black or graphite) and the Ceramic top is available in five colors; Salt, Lead, Calacatta, Alabastro and Ardesia. The extensions on both ends pull-out effortlessly to expand the table with the 15” or 18.5” extensions (depending on the size of the table). There are three available rectangular sizes that expand on both ends. Manufactured By Cattelan Italia.
Blaue Moderne Esszimmer Ideen und Design
9
