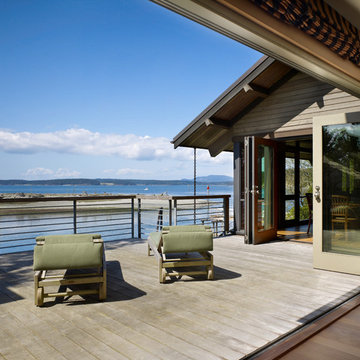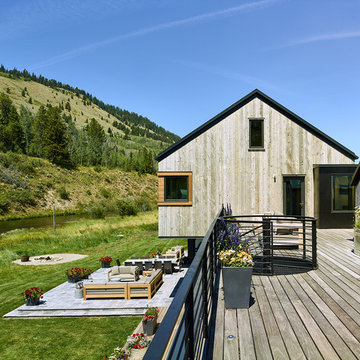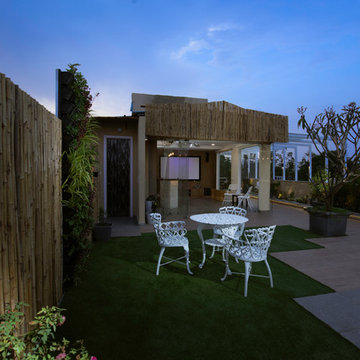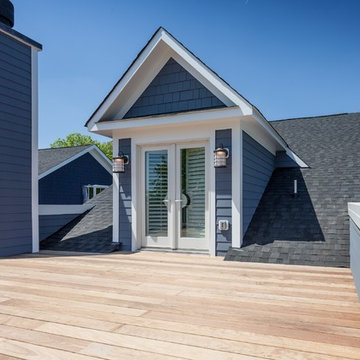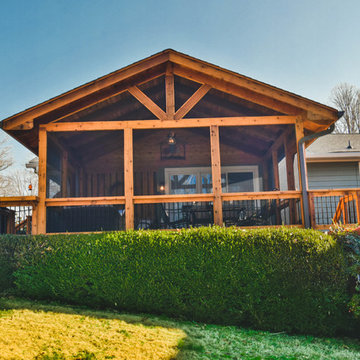Blaue Rustikale Terrassen Ideen und Design
Suche verfeinern:
Budget
Sortieren nach:Heute beliebt
121 – 140 von 1.461 Fotos
1 von 3
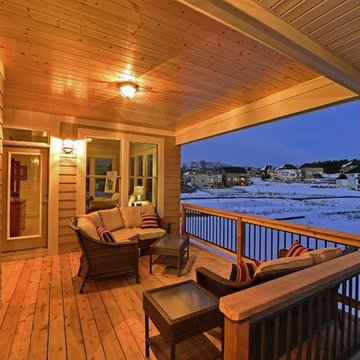
Spacious front and back decks allow you to entertain or simply relax and enjoy the scenery.
Rustikale Terrasse in Sonstige
Rustikale Terrasse in Sonstige
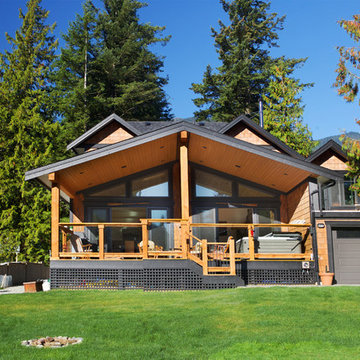
Covered back deck features amazing custom-made, live edge fir railings with timber accents, T&G soffit ceiling, and the hand-dipped cedar siding shingles.
Photo by: Brice Ferre
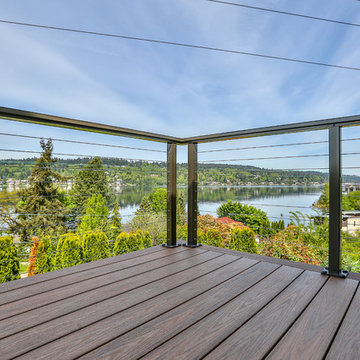
Second level deck with composite decking and aluminum railing This project also has a cedar privacy fence to cover the storage area under the deck.
Mittelgroße, Unbedeckte Rustikale Terrasse hinter dem Haus in Seattle
Mittelgroße, Unbedeckte Rustikale Terrasse hinter dem Haus in Seattle
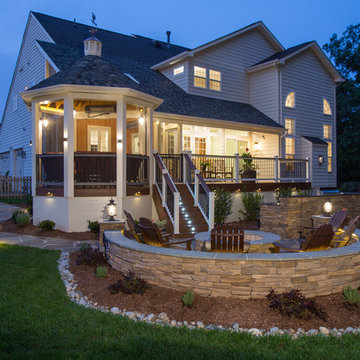
Functional Considerations
Aside from just designing a new outdoor space, we accommodated a multi-level design consisting of a screened porch, covered deck, patio with fire pit, and prep/grill area. All areas were functional and aesthetically pleasing, which enhanced the existing home.
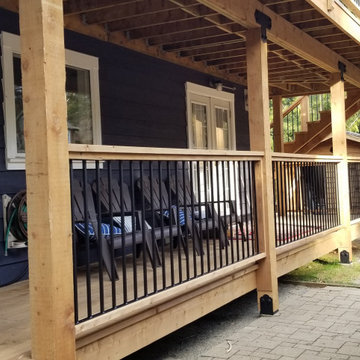
These homeowners love the magic that their Cedar decking brought to their yardscape.
Cedar Decking not only gave our clients the option to choose their own truly unique wood colours, but also provides resistance to insects and decay.
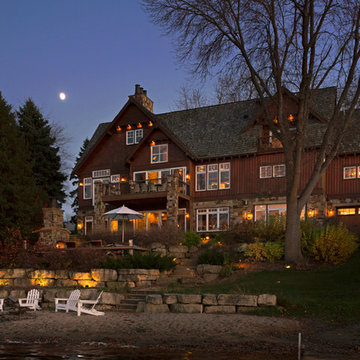
Spacecrafting
Geräumige, Unbedeckte Rustikale Terrasse hinter dem Haus mit Feuerstelle in Minneapolis
Geräumige, Unbedeckte Rustikale Terrasse hinter dem Haus mit Feuerstelle in Minneapolis
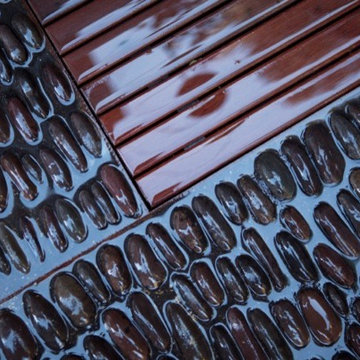
In this extensive landscape transformation, Campion Walker took a secluded house nestled above a running stream and turned it into a multi layered masterpiece with five distinct ecological zones.
Using an established oak grove as a starting point, the team at Campion Walker sculpted the hillsides into a magnificent wonderland of color, scent and texture. Natural stone, copper, steel, river rock and sustainable Ipe hardwood work in concert with a dynamic mix of California natives, drought tolerant grasses and Mediterranean plants to create a truly breathtaking masterpiece where every detail has been considered, crafted, and reimagined.
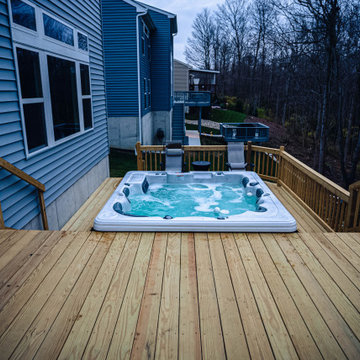
Because of the steep backyard on this home in Batavia, we built a large two tier deck with an integrated hot tub, grill space, and seating area to entertain friends and family.
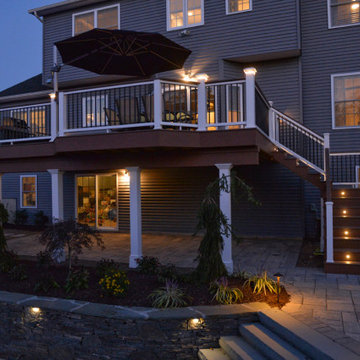
It started with a phone call inquiring about doing a basic deck remodel. When Chris Kehoe arrived on site to learn more about the home layout, budget, and timeline for the homeowners, it became clear that there was far more to the story.
The family was looking for more than just a deck replacement. They were looking to rebuild an outdoor living space that fit lifestyle. There was so much more than what you can input into a contact form that they were considering when reaching out to Orange County Deck Co. They were picturing their dream outdoor living space, which included:
- an inviting pool area
- stunning hardscape to separate spaces
- a secure, maintenance-free second level deck to improve home flow
- space under the deck that could double as hosting space with cover
- beautiful landscaping to enjoy while they sipped their glass of wine at sunset
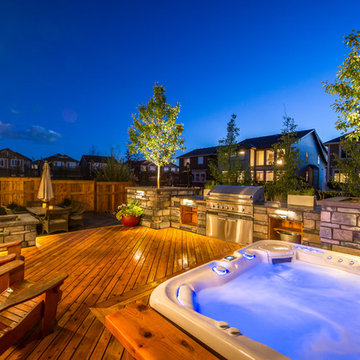
This transitional residence for a busy family of 6 demanded simplicity and thoughtful design details in a relatively small space. With a sense of throwback country charm the inviting front yard landscape and custom designed address post ensures this yard stands out from it's peers. The backyard consists of a large concrete patio and custom built cedar deck complete with privacy screens, a sunken hot tub, custom outdoor kitchen with two raised specimen apple trees in enormous planters provide a park like setting for the homeowners.
Photo Credit: Jamen Rhodes
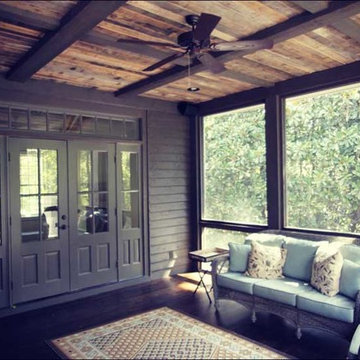
3rd Place Lovette Construction
Mittelgroße Urige Terrasse in Birmingham
Mittelgroße Urige Terrasse in Birmingham
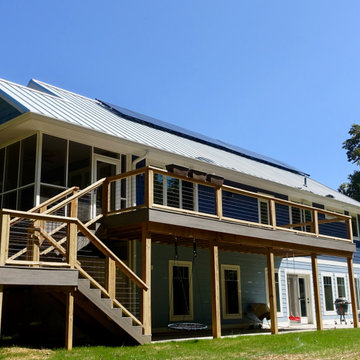
Screened dining porch with upper deck and lower patio.
Mittelgroße Rustikale Terrasse hinter dem Haus in Louisville
Mittelgroße Rustikale Terrasse hinter dem Haus in Louisville
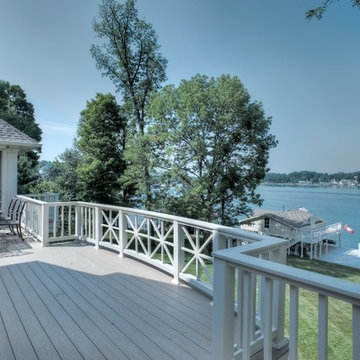
This pristine Shrock Premier Lake home is certainly a destination for family gatherings. Its light-filled open concept, with cozy seating areas is sure to bring everyone together. The exterior of this home highlights the beautiful detail work of the Shrock Amish Craftsman. Its deck and walk out patio both feature gorgeous lake views. Shrock Premier also remodeled this home’s boat house for casual lake-side parties. Tucked discreetly in the basement through a hidden door, is an incredible rustic wine cellar. And there is even a movie room above the garage! This home is unquestionably a sought after place for friends and family. Contact Shrock Premier Custom Construction for your dream get-away home. www.shrockpremier.com
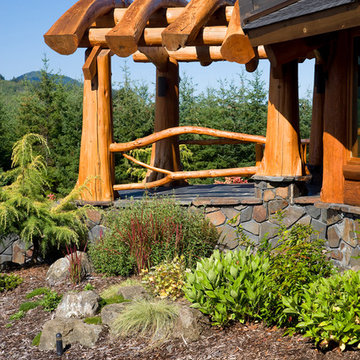
The plans specified curved glue-laminations for this portico. John suggested a more organic look using these naturally curved timbers.
A colleague of ours spent part of his winter months searching for cedar logs with a matching curve, radius and diameter to meet the specifications for this entry way.
photo: Get Designing
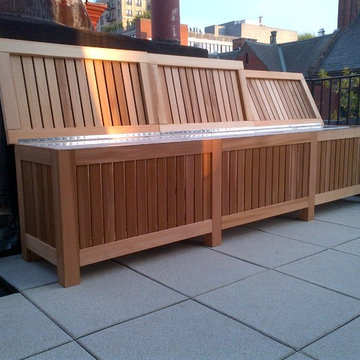
Used fior out door storage/table on rooftop deck. Stores long ladder and cushions for outdoor seating. Used as table in closed position for out door gathering, parties, etc.
Blaue Rustikale Terrassen Ideen und Design
7
