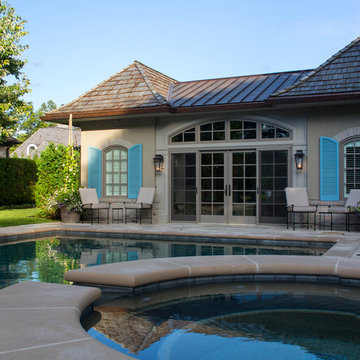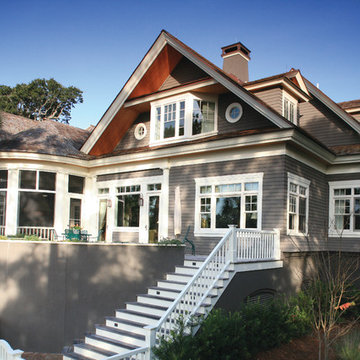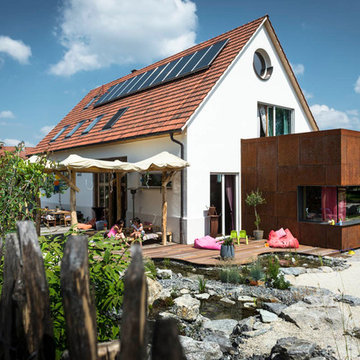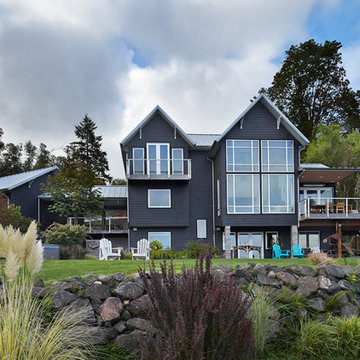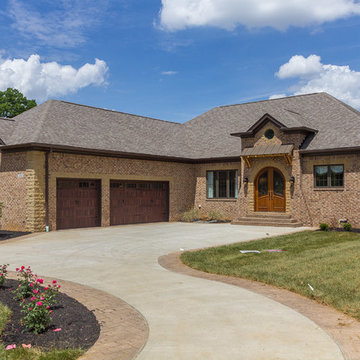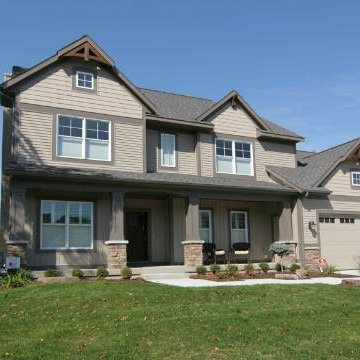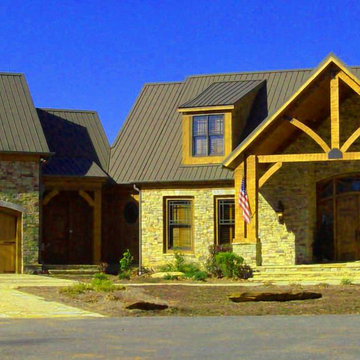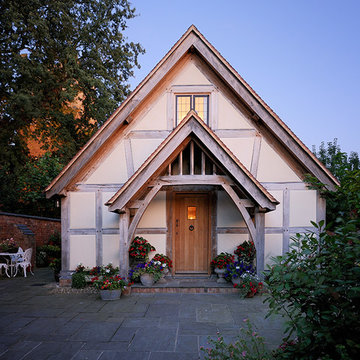Blaue Shabby-Chic Häuser Ideen und Design
Suche verfeinern:
Budget
Sortieren nach:Heute beliebt
21 – 40 von 238 Fotos
1 von 3
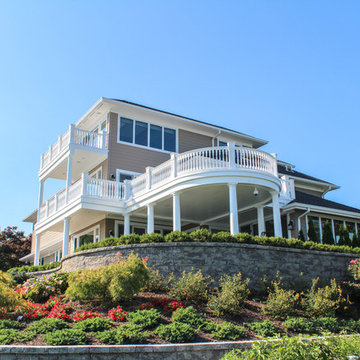
Columns meet trim to give an elegant look.
Großes Shabby-Look Haus mit Vinylfassade und weißer Fassadenfarbe in New York
Großes Shabby-Look Haus mit Vinylfassade und weißer Fassadenfarbe in New York
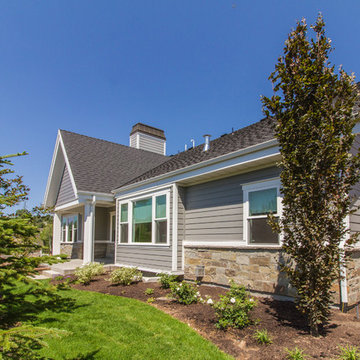
Craftsman style home with gray plank siding and stone accents.
Großes, Dreistöckiges Shabby-Style Haus mit Faserzement-Fassade und grauer Fassadenfarbe in Salt Lake City
Großes, Dreistöckiges Shabby-Style Haus mit Faserzement-Fassade und grauer Fassadenfarbe in Salt Lake City
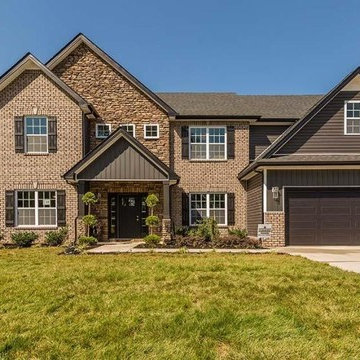
Zweistöckiges Shabby-Style Haus mit Backsteinfassade, beiger Fassadenfarbe und Satteldach in Nashville
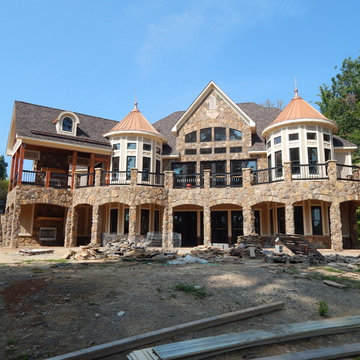
Home constructed by TCD Construction of Lake Gaston
Geräumiges, Dreistöckiges Shabby-Look Haus mit Mix-Fassade, beiger Fassadenfarbe und Walmdach in Raleigh
Geräumiges, Dreistöckiges Shabby-Look Haus mit Mix-Fassade, beiger Fassadenfarbe und Walmdach in Raleigh
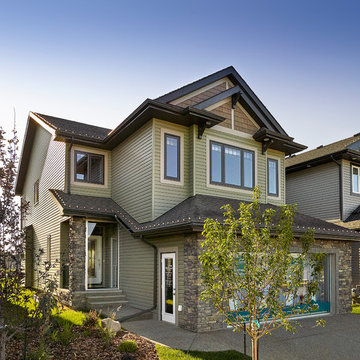
Zweistöckiges Shabby-Style Haus mit Vinylfassade und grüner Fassadenfarbe in Edmonton
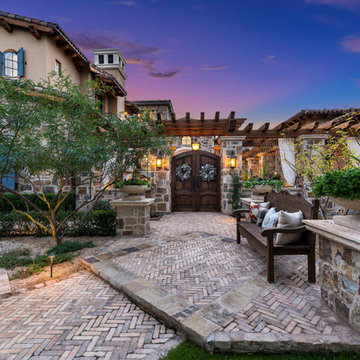
We love this mansion's stone exterior, the front courtyard, brick pavers, and luxury landscape design.
Geräumiges, Zweistöckiges Shabby-Look Einfamilienhaus mit Mix-Fassade, bunter Fassadenfarbe, Satteldach, Misch-Dachdeckung und braunem Dach in Phoenix
Geräumiges, Zweistöckiges Shabby-Look Einfamilienhaus mit Mix-Fassade, bunter Fassadenfarbe, Satteldach, Misch-Dachdeckung und braunem Dach in Phoenix
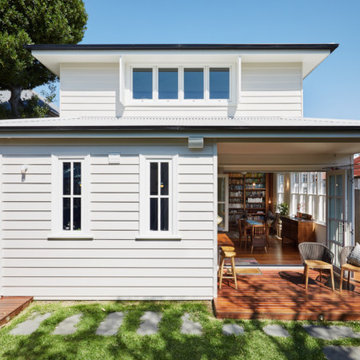
Classic double storey extension to the rear to an existing single storey dwelling. Featuring light coloured cladding and matching coloured window frames. Decking to match internal timber hardwood floor and associated landscaping.
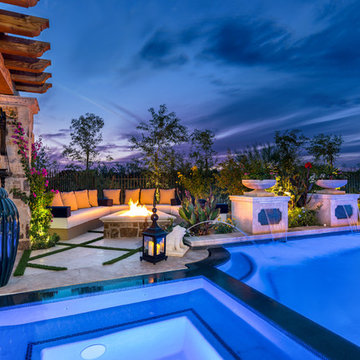
We love this backyards built-in pool and spa, the custom pergolas, fire pit, and luxury landscape design.
Geräumiges, Zweistöckiges Shabby-Chic Einfamilienhaus mit Mix-Fassade, bunter Fassadenfarbe, Satteldach, Misch-Dachdeckung und braunem Dach in Phoenix
Geräumiges, Zweistöckiges Shabby-Chic Einfamilienhaus mit Mix-Fassade, bunter Fassadenfarbe, Satteldach, Misch-Dachdeckung und braunem Dach in Phoenix
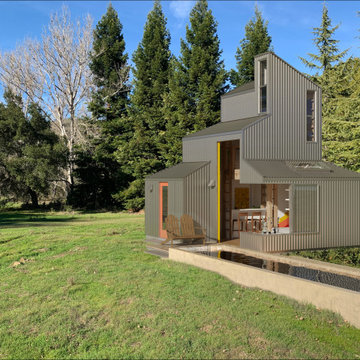
This 400 SF guest cabin & ADU siding is corrugated galvanized steel which is also found on (much older) farm buildings seen nearby. On nice days and warm evenings.he corner can be opened up completely by folding the corner windows and sliding the yellow door open
Best Described as California modern, California farm style,
San Francisco Modern, Bay Area modern residential design architects, Sustainability and green design
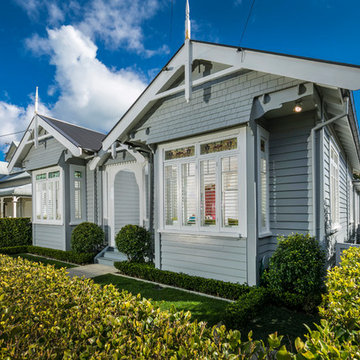
Kleines, Einstöckiges Shabby-Style Haus mit blauer Fassadenfarbe, Satteldach und Blechdach in Auckland
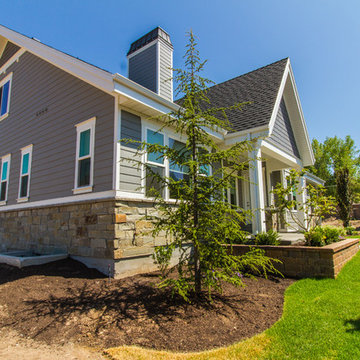
Craftsman style home with gray plank siding and stone accents.
Großes, Dreistöckiges Shabby-Style Haus mit Faserzement-Fassade und grauer Fassadenfarbe in Salt Lake City
Großes, Dreistöckiges Shabby-Style Haus mit Faserzement-Fassade und grauer Fassadenfarbe in Salt Lake City
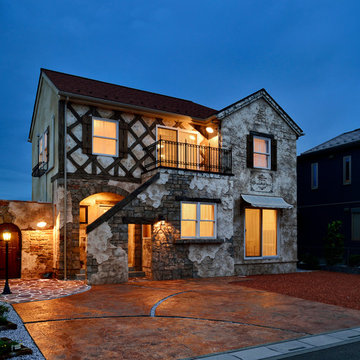
エクステリアは、フランス・ブルゴーニュ地方に建つ家をイメージしたもの。外壁をクロス型の木組みと石積み風のアートワークで仕上げることで、通常の新築住宅にはない優しい風合い生み出している。
Shabby-Look Haus in Sonstige
Shabby-Look Haus in Sonstige
Blaue Shabby-Chic Häuser Ideen und Design
2
