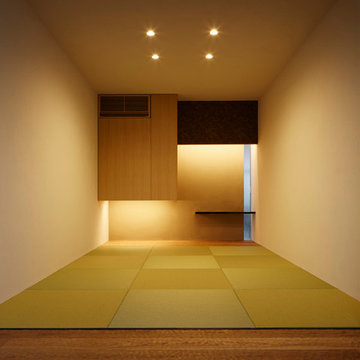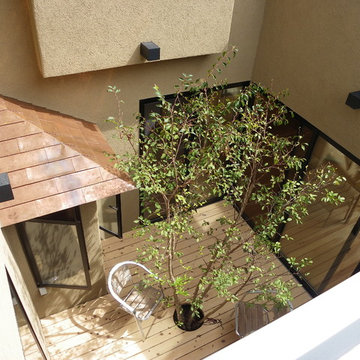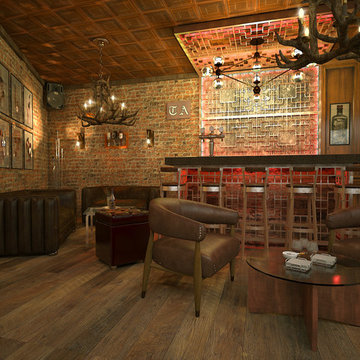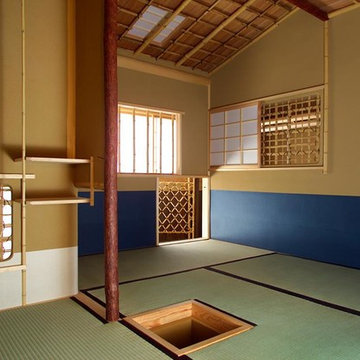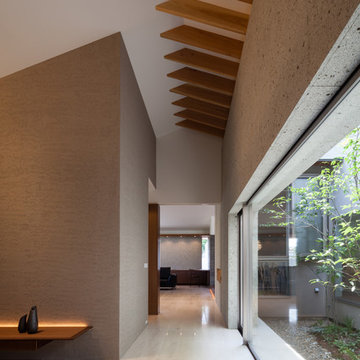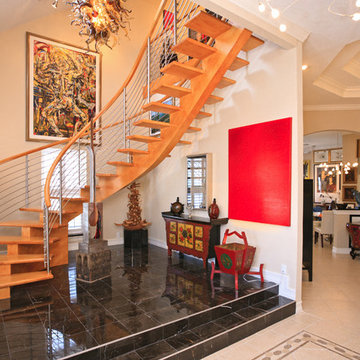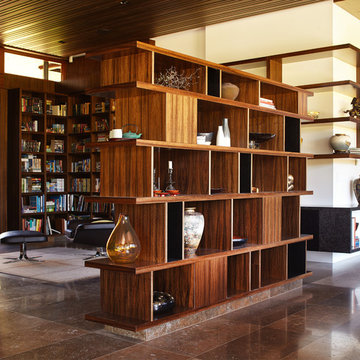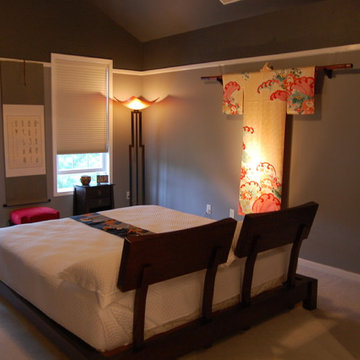Braune Asiatische Wohnideen
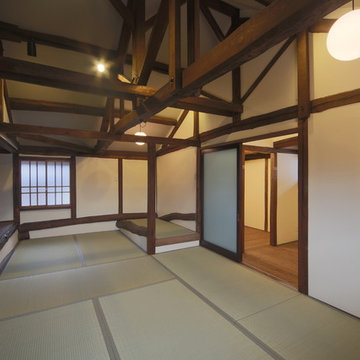
農業古民家のリノベーション 2階の書斎 上部のキンポストトラスはボルトの締め直しを行った
Großes Asiatisches Arbeitszimmer mit Arbeitsplatz, weißer Wandfarbe, Tatami-Boden, freistehendem Schreibtisch und grünem Boden in Sonstige
Großes Asiatisches Arbeitszimmer mit Arbeitsplatz, weißer Wandfarbe, Tatami-Boden, freistehendem Schreibtisch und grünem Boden in Sonstige
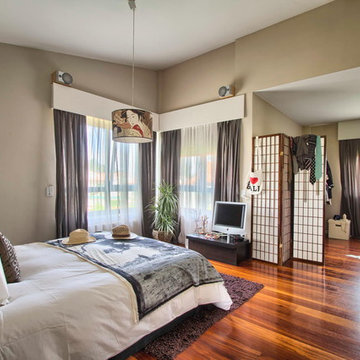
Daniel Almieda Visuals
Mittelgroßes Asiatisches Hauptschlafzimmer ohne Kamin mit beiger Wandfarbe und braunem Holzboden in Sonstige
Mittelgroßes Asiatisches Hauptschlafzimmer ohne Kamin mit beiger Wandfarbe und braunem Holzboden in Sonstige
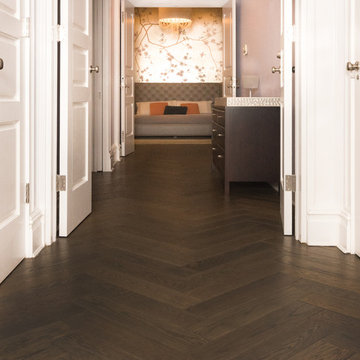
Herringbone pattern select grade solid 3/4 inch thick White Oak custom prefinished wood flooring from Hull Forest Products. 1-800-928-9602. www.hullforest.com
Photo by Marci Miles.
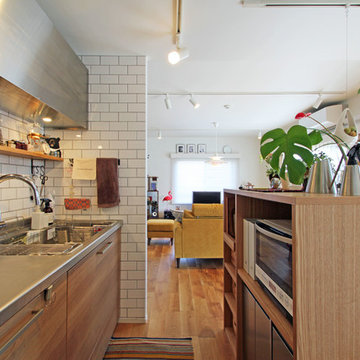
Kleine Asiatische Küche mit integriertem Waschbecken, flächenbündigen Schrankfronten, hellbraunen Holzschränken, Küchenrückwand in Weiß, Rückwand aus Metrofliesen und braunem Holzboden in Yokohama

中庭を通して各部屋が緩やかにつながりますphoto KazushiHirano
Unbedeckte Asiatische Terrasse im Innenhof mit Beleuchtung in Kobe
Unbedeckte Asiatische Terrasse im Innenhof mit Beleuchtung in Kobe
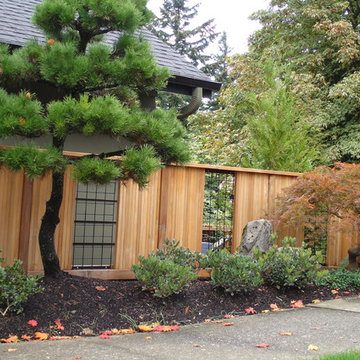
Geometrischer, Mittelgroßer, Halbschattiger Asiatischer Garten neben dem Haus mit Mulch in Portland
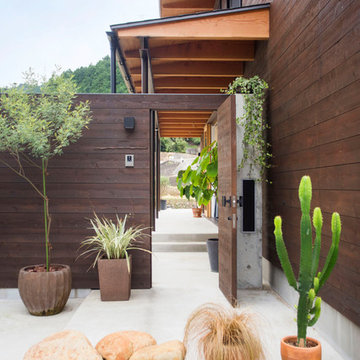
MAKOTO KUNISADA
Halbschattiger Asiatischer Gartenweg mit Natursteinplatten in Sonstige
Halbschattiger Asiatischer Gartenweg mit Natursteinplatten in Sonstige

Hidden Refrigerator
Craig Thompson Photography
Große, Geschlossene Asiatische Küche in U-Form mit Schrankfronten mit vertiefter Füllung, Unterbauwaschbecken, hellbraunen Holzschränken, Granit-Arbeitsplatte, Küchenrückwand in Grün, Rückwand aus Keramikfliesen, Küchengeräten aus Edelstahl, Keramikboden, Kücheninsel und braunem Boden in Sonstige
Große, Geschlossene Asiatische Küche in U-Form mit Schrankfronten mit vertiefter Füllung, Unterbauwaschbecken, hellbraunen Holzschränken, Granit-Arbeitsplatte, Küchenrückwand in Grün, Rückwand aus Keramikfliesen, Küchengeräten aus Edelstahl, Keramikboden, Kücheninsel und braunem Boden in Sonstige
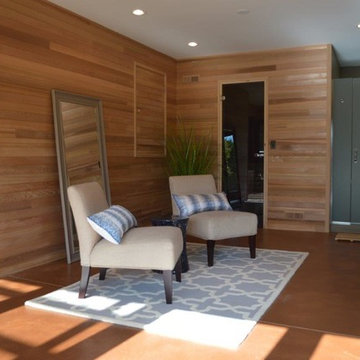
The European homeowners wanted to create a space for a new sauna and hot tub, as well as a place to relax afterwards. It needed to be light and bright, and have a warm but modern feel. We built this addition under the existing deck, and spruced up the deck at the same time to enjoy the nice territorial views.
The walls of the addition are cedar, with built-ins and deep cabinets for storage. There is a walk-in, tiled shower with built-in bench just off the sauna, and a seating area with tv for relaxing. The floor is stained concrete.
The 14-foot wall of windows (including a door to the hot tub), and the secondary window wall that includes french doors allows the maximum amount of light into the space and really creates that spa feeling.
The plans evolved during construction to include a larger sauna (thereby reducing the shower size somewhat) and a much larger hot tub than originally planned. The solution was to move the hot tub outside, which had the benefit of opening up more space inside for a yoga/ workout area. The hot tub is covered by a glass roof so it can be enjoyed year-round under the stars.
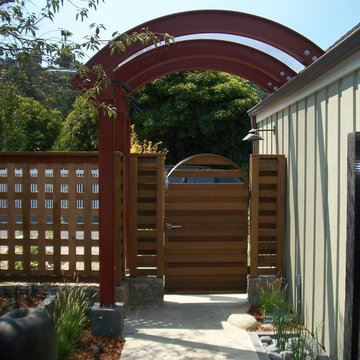
Mittelgroßer, Halbschattiger Asiatischer Gartenweg neben dem Haus mit Natursteinplatten in San Francisco
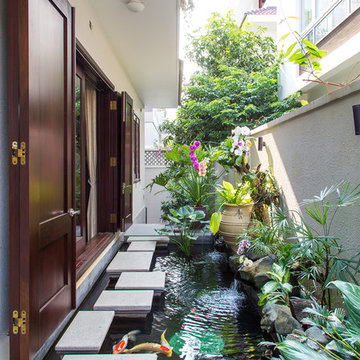
Designed by Architect Ha Thi Xuan Anh. Tel : 0 903 340 140
Halbschattiger Asiatischer Garten mit Koiteich in Sonstige
Halbschattiger Asiatischer Garten mit Koiteich in Sonstige
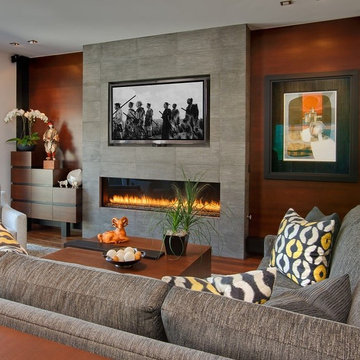
Larny Mack
Offenes Asiatisches Wohnzimmer mit beiger Wandfarbe, braunem Holzboden, Gaskamin, Kaminumrandung aus Stein und TV-Wand in San Diego
Offenes Asiatisches Wohnzimmer mit beiger Wandfarbe, braunem Holzboden, Gaskamin, Kaminumrandung aus Stein und TV-Wand in San Diego
Braune Asiatische Wohnideen
11



















