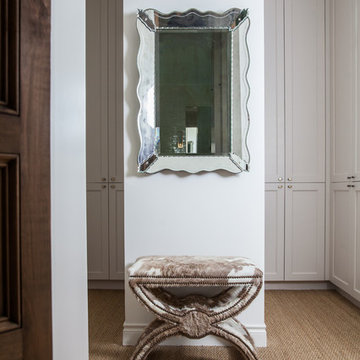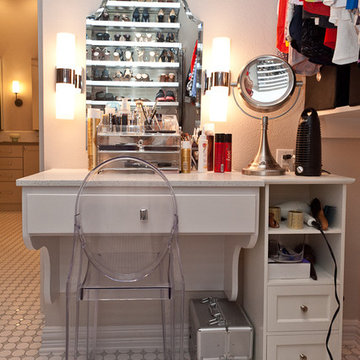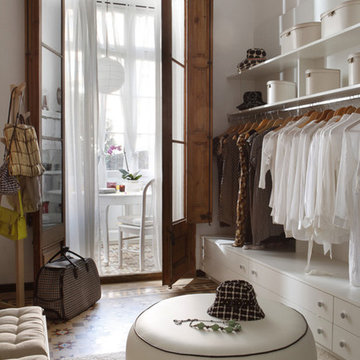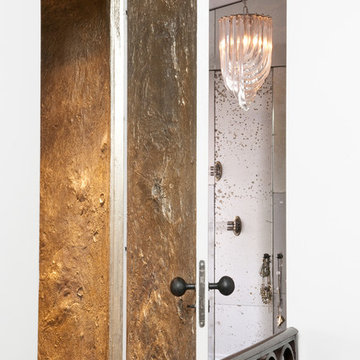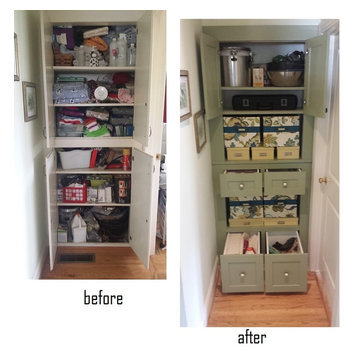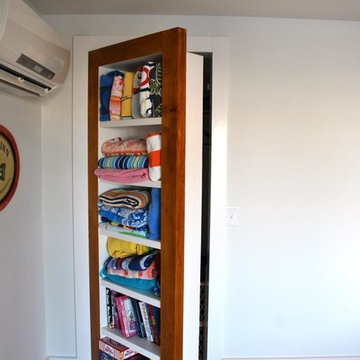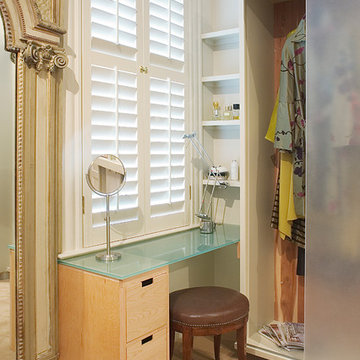Braune Eklektische Ankleidezimmer Ideen und Design
Suche verfeinern:
Budget
Sortieren nach:Heute beliebt
21 – 40 von 613 Fotos
1 von 3
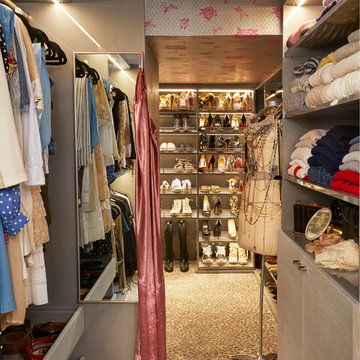
This year, transFORM designed, manufactured and installed a custom walk-in closet / dressing room for Real Housewives of New York star, Carole Radziwill.
The unit was made with High Gloss Silver, High Gloss Graphite and a combination of custom, textured finishes. These artistically inspired elements work together to create a beautiful appearance, stunning depth of look, and smooth, touchable feel that exceeds expectations. The juxtaposition of soft gray finishes, and eclectic, globally-influenced accessories makes for a charming, sophisticated sanctuary.
There are two sections of floor-to-ceiling shoe shelves with Matte Nickel shoe fences, which were purposely installed on a slant to provide easy access. Clean lines, both elegant and refined, allow Carole to locate her beloved pair of Jimmy Choos while emerging from an early morning haze.
Innovative details and contemporary technique come together in a seamless and harmonious way. High and low hanging sections afford Carole enough room to organize her items based on size. This type of mechanism offers more depth than a standard hanging system. Open, adjustable shelving also adds a substantial amount of space to display bulky sweaters, smaller collectibles and exclusive handbags.
transFORM integrated a lovely combination of energy efficient lighting options throughout the unit. The recessed LED strip lights pulse through the Metal, Swarovski Crystal hardware and create an even higher level of awareness and perception. This effect makes the space look more unique, user-friendly and accommodating.
Behind closed doors, we have an elite scarf rack and sliding pant rack, both in a Matte Nickel finish. Additionally, an elegant full-length mirror that pivots and slides was added in Matte Aluminum.
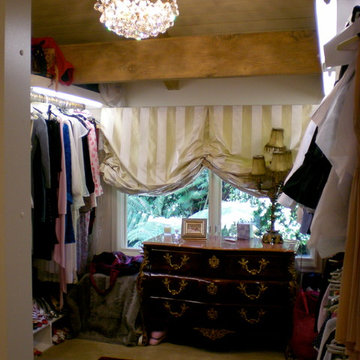
A closet doesn't get better then this, a room with no connecting bath, opposite the master suite became the lady of the houses private closet and dressing room, the design was simple and inexpensive to build. The addition of the square of deep red carpet replaced a worn center area so the carpet could flow from the bedroom to the closet. An beautiful antique chest, new chandelier from Italy and automatic balloon shade set off all the beauty of the clothes. On one wall a full length mirror hangs ready for viewing a oversize double window overlooking the garden provides light and beauty..

Matthew Millman
Eklektischer Begehbarer Kleiderschrank mit flächenbündigen Schrankfronten, grünen Schränken, braunem Holzboden und braunem Boden in San Francisco
Eklektischer Begehbarer Kleiderschrank mit flächenbündigen Schrankfronten, grünen Schränken, braunem Holzboden und braunem Boden in San Francisco
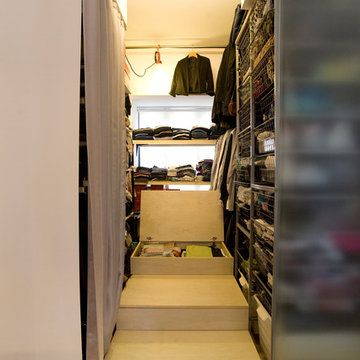
The design is convenient to owners. Locating adjacent to the bathroom, the owner can simply slide the door open to get the clothes with the “step-on light button” on the staircase.
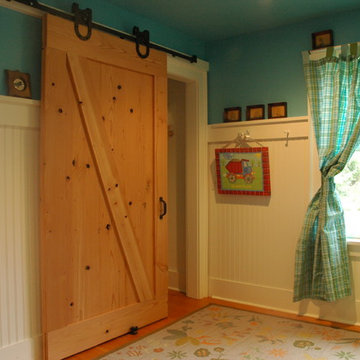
Set on Lake Raponda in southern Vermont, this mountain home embodies many aspects of the "cabin home"
Neutrales Eklektisches Ankleidezimmer mit hellem Holzboden in New York
Neutrales Eklektisches Ankleidezimmer mit hellem Holzboden in New York
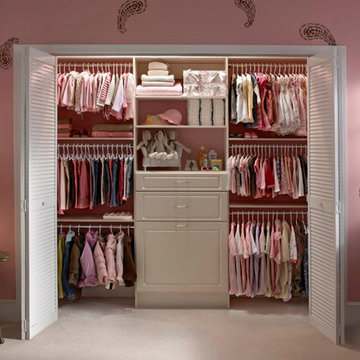
EIngebautes, Mittelgroßes Stilmix Ankleidezimmer mit flächenbündigen Schrankfronten, weißen Schränken, Teppichboden und beigem Boden in Toronto
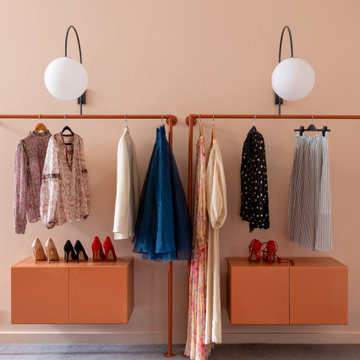
The converted garage needed to work as a home office, utility room with a fashion styling area for my stylist client.
The areas are clearly defined yet wok together as a whole
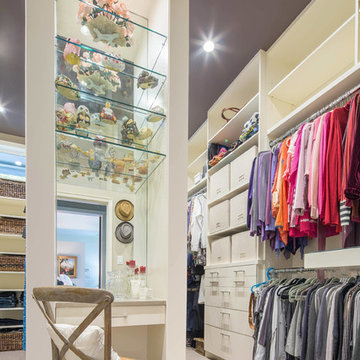
Christopher Davison, AIA
Großer Stilmix Begehbarer Kleiderschrank mit flächenbündigen Schrankfronten, weißen Schränken und Teppichboden in Austin
Großer Stilmix Begehbarer Kleiderschrank mit flächenbündigen Schrankfronten, weißen Schränken und Teppichboden in Austin
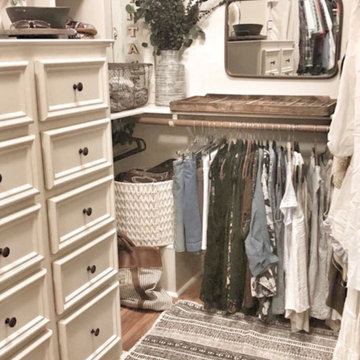
Reorganized the small walk in closet to make it FUN and easy to decide what to wear that day. Fashion should be your best friend, so we wanted to make sure that you feel "good and ready to face the day"!
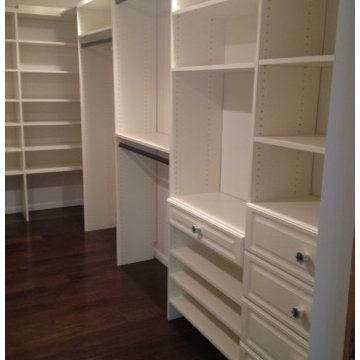
Mittelgroßer, Neutraler Stilmix Begehbarer Kleiderschrank mit Schrankfronten mit vertiefter Füllung, beigen Schränken und dunklem Holzboden in Kolumbus
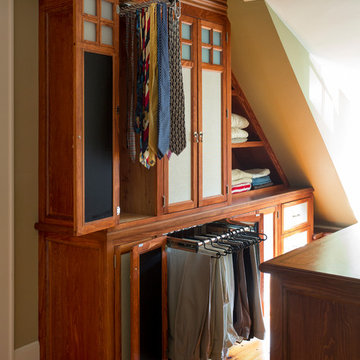
“A home should reflect the people who live in it,” says Mat Cummings of Cummings Architects. In this case, the home in question is the one where he and his family live, and it reflects their warm and creative personalities perfectly.
From unique windows and circular rooms with hand-painted ceiling murals to distinctive indoor balcony spaces and a stunning outdoor entertaining space that manages to feel simultaneously grand and intimate, this is a home full of special details and delightful surprises. The design marries casual sophistication with smart functionality resulting in a home that is perfectly suited to everyday living and entertaining.
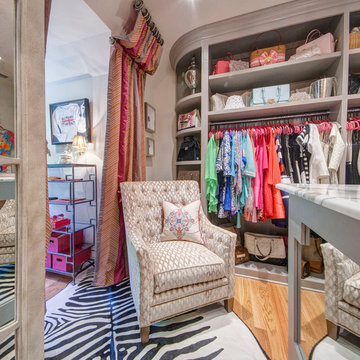
Timeless Memories Studio
Mittelgroßes Eklektisches Ankleidezimmer mit Ankleidebereich, grauen Schränken, braunem Holzboden und offenen Schränken in Sonstige
Mittelgroßes Eklektisches Ankleidezimmer mit Ankleidebereich, grauen Schränken, braunem Holzboden und offenen Schränken in Sonstige
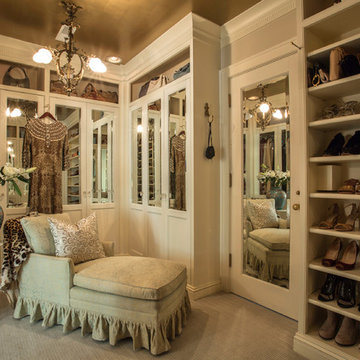
A luxurious master bedroom woman's walk-in closet/sitting area, sanctuary. Decorated in ivory with plenty of room for shoes and accessories.
Mittelgroßer Stilmix Begehbarer Kleiderschrank mit beigen Schränken, Teppichboden und beigem Boden in Chicago
Mittelgroßer Stilmix Begehbarer Kleiderschrank mit beigen Schränken, Teppichboden und beigem Boden in Chicago
Braune Eklektische Ankleidezimmer Ideen und Design
2
