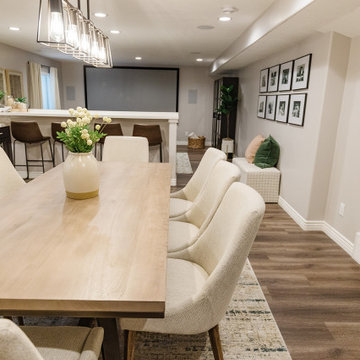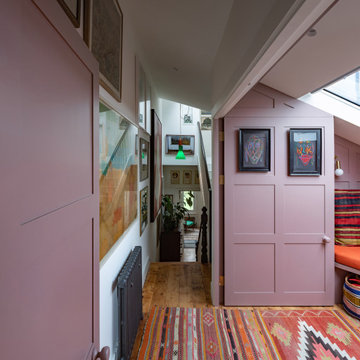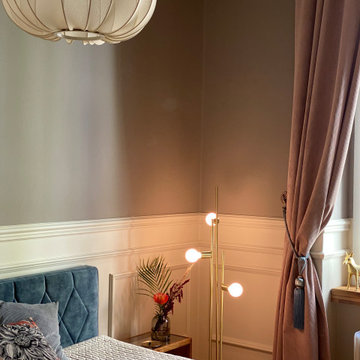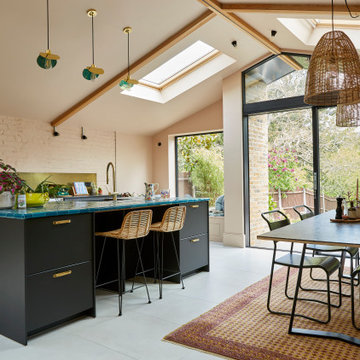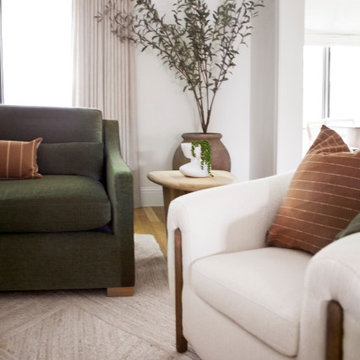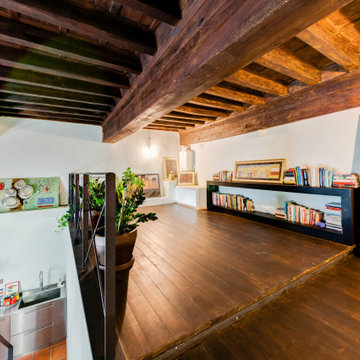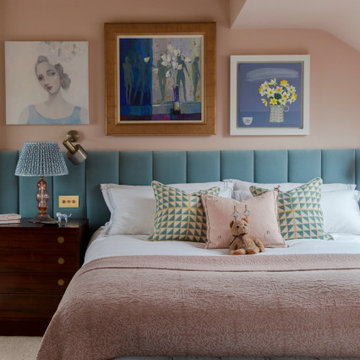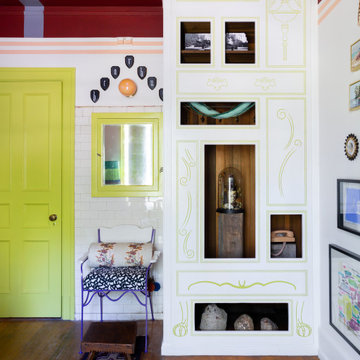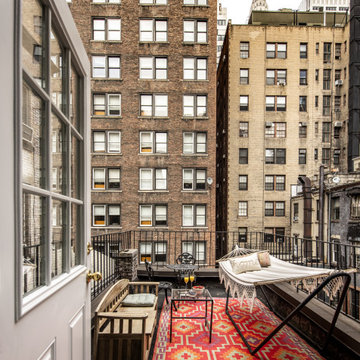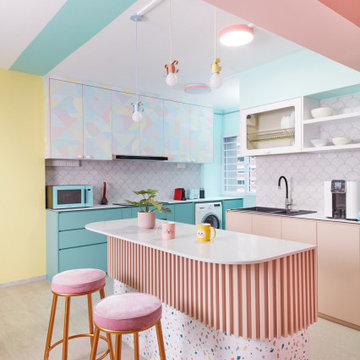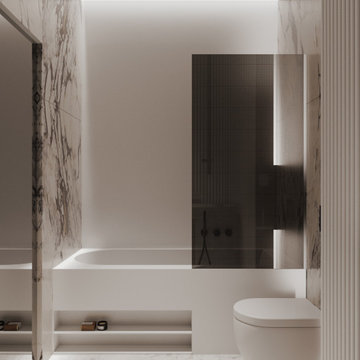Braune Eklektische Wohnideen
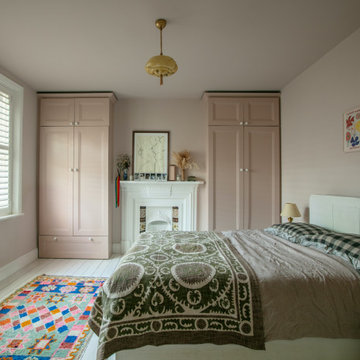
Mittelgroßes Stilmix Schlafzimmer mit Kamin und Kaminumrandung aus Metall in London

A tiny kitchen that was redone with what we all wish for storage, storage and more storage.
The design dilemma was how to incorporate the existing flooring and wallpaper the client wanted to preserve.
The kitchen is a combo of both traditional and transitional element thus becoming a neat eclectic kitchen.
The wood finish cabinets are natural Alder wood with a clear finish while the main portion of the kitchen is a fantastic olive-green finish.
for a cleaner look the countertop quartz has been used for the backsplash as well.
This way no busy grout lines are present to make the kitchen feel heavier and busy.

When my client had to move from her company office to work at home, she set up in the dining room. Despite her best efforts, this was not the long-term solution she was looking for. My client realized she needed a dedicated space not on the main floor of the home. On one hand, having your office space right next to the kitchen is handy. On the other hand, it made separating work and home life was not that easy.
The house was a ranch. In essence, the basement would run entire length of the home. As we came down the steps, we entered a time capsule. The house was built in the 1950’s. The walls were covered with original knotty pine paneling. There was a wood burning fireplace and considering this was a basement, high ceilings. In addition, there was everything her family could not store at their own homes. As we wound though the space, I though “wow this has potential”, Eventually, after walking through the laundry room we came to a small nicely lit room. This would be the office.
My client looked at me and asked what I thought. Undoubtedly, I said, this can be a great workspace, but do you really want to walk through this basement and laundry to get here? Without reservation, my client said where do we start?
Once the design was in place, we started the renovation. The knotty pine paneling had to go. Specifically, to add some insulation and control the dampness and humidity. The laundry room wall was relocated to create a hallway to the office.
At the far end of the room, we designated a workout zone. Weights, mats, exercise bike and television are at the ready for morning or afternoon workouts. The space can be concealed by a folding screen for party time. Doors to an old closet under the stairs were relocated to the workout area for hidden storage. Now we had nice wall for a beautiful console and mirror for storage and serving during parties.
In order to add architectural details, we covered the old ugly support columns with simple recessed millwork panels. This detail created a visual division between the bar area and the seating area in front of the fireplace. The old red brick on the fireplace surround was replaced with stack stone. A mantle was made from reclaimed wood. Additional reclaimed wood floating shelves left and right of the fireplace provides decorative display while maintaining a rustic element balancing the copper end table and leather swivel rocker.
We found an amazing rug which tied all of the colors together further defining the gathering space. Russet and burnt orange became the accent color unifying each space. With a bit of whimsy, a rather unusual light fixture which looks like roots from a tree growing through the ceiling is a conversation piece.
The office space is quite and removed from the main part of the basement. There is a desk large enough for multiple screens, a small bookcase holding office supplies and a comfortable chair for conference calls. Because working from home requires many online meetings, we added a shiplap wall painted in Hale Navy to contrast with the orange fabric on the chair. We finished the décor with a painting from my client’s father. This is the background online visitors will see.
The last and best part of the renovation is the beautiful bar. My client is an avid collector of wine. She already had the EuroCave refrigerator, so I incorporated it into the design. The cabinets are painted Temptation Grey from Benjamin Moore. The counter tops are my favorite hard working quartzite Brown Fantasy. The backsplash is a combination of rustic wood and old tin ceiling like porcelain tiles. Together with the textures of the reclaimed wood and hide poofs balanced against the smooth finish of the cabinets, we created a comfortable luxury for relaxing.
There is ample storage for bottles, cans, glasses, and anything else you can think of for a great party. In addition to the wine storage, we incorporated a beverage refrigerator, an ice maker, and a sink. Floating shelves with integrated lighting illuminate the back bar. The raised height of the front bar provides the perfect wine tasting and paring spot. I especially love the pendant lights which look like wine glasses.
Finally, I selected carpet for the stairs and office. It is perfect for noise reduction. Meanwhile for the overall flooring, I specifically selected a high-performance vinyl plank floor. We often use this product as it is perfect to install on a concrete floor. It is soft to walk on, easy to clean and does not reduce the overall height of the space.

Bright and airy family bathroom with bespoke joinery. exposed beams, timber wall panelling, painted floor and Bert & May encaustic shower tiles .
Kleines Stilmix Kinderbad mit Schrankfronten mit vertiefter Füllung, beigen Schränken, freistehender Badewanne, offener Dusche, Wandtoilette, rosa Fliesen, Zementfliesen, weißer Wandfarbe, gebeiztem Holzboden, Unterbauwaschbecken, grauem Boden, Falttür-Duschabtrennung, weißer Waschtischplatte, Wandnische, Einzelwaschbecken, freistehendem Waschtisch, freigelegten Dachbalken und Wandpaneelen in London
Kleines Stilmix Kinderbad mit Schrankfronten mit vertiefter Füllung, beigen Schränken, freistehender Badewanne, offener Dusche, Wandtoilette, rosa Fliesen, Zementfliesen, weißer Wandfarbe, gebeiztem Holzboden, Unterbauwaschbecken, grauem Boden, Falttür-Duschabtrennung, weißer Waschtischplatte, Wandnische, Einzelwaschbecken, freistehendem Waschtisch, freigelegten Dachbalken und Wandpaneelen in London

Compact shower room with terrazzo tiles, builting storage, cement basin, black brassware mirrored cabinets
Kleines Eklektisches Duschbad mit orangefarbenen Schränken, offener Dusche, Wandtoilette, grauen Fliesen, Keramikfliesen, grauer Wandfarbe, Terrazzo-Boden, Wandwaschbecken, Beton-Waschbecken/Waschtisch, orangem Boden, Falttür-Duschabtrennung, oranger Waschtischplatte, Einzelwaschbecken und schwebendem Waschtisch in Sussex
Kleines Eklektisches Duschbad mit orangefarbenen Schränken, offener Dusche, Wandtoilette, grauen Fliesen, Keramikfliesen, grauer Wandfarbe, Terrazzo-Boden, Wandwaschbecken, Beton-Waschbecken/Waschtisch, orangem Boden, Falttür-Duschabtrennung, oranger Waschtischplatte, Einzelwaschbecken und schwebendem Waschtisch in Sussex

Period townhouse. Living room designed with bold colours and style clashes.
Mittelgroßes Eklektisches Wohnzimmer mit grauer Wandfarbe, braunem Holzboden, TV-Wand, Kamin, Kaminumrandung aus Stein und braunem Boden in London
Mittelgroßes Eklektisches Wohnzimmer mit grauer Wandfarbe, braunem Holzboden, TV-Wand, Kamin, Kaminumrandung aus Stein und braunem Boden in London

Powder room
Kleine Eklektische Gästetoilette mit Toilette mit Aufsatzspülkasten, grüner Wandfarbe, Mosaik-Bodenfliesen, Wandwaschbecken, grünem Boden und Tapetenwänden in New York
Kleine Eklektische Gästetoilette mit Toilette mit Aufsatzspülkasten, grüner Wandfarbe, Mosaik-Bodenfliesen, Wandwaschbecken, grünem Boden und Tapetenwänden in New York
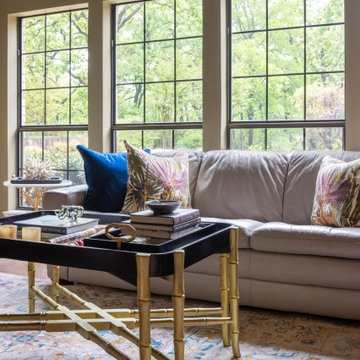
Ruthie and her husband were born overseas and traveled the world together. Their home is an expression of the things that they love and have collected over the years. With touches of Africa and a definite global flair throughout the home, their home is eclectic, relaxed and certainly collected. They realize that not everyone loves this style, but home is suppose to be what YOU love. Ruthie loves a mix of styles and is comfortable with some rooms being more eclectic and others more traditional. Her home is her palette to express her design aesthetic and experiment with things she loves.

Offenes, Großes Stilmix Esszimmer ohne Kamin mit weißer Wandfarbe, Travertin, weißem Boden und eingelassener Decke in New York
Braune Eklektische Wohnideen
3



















