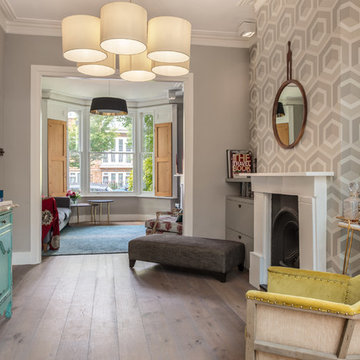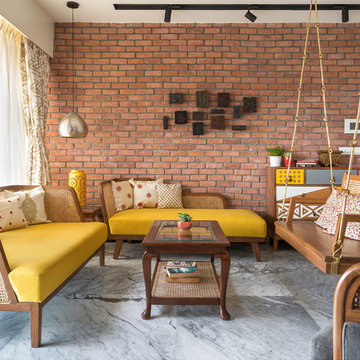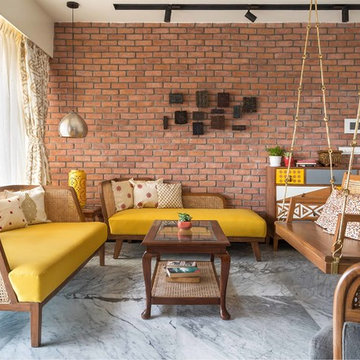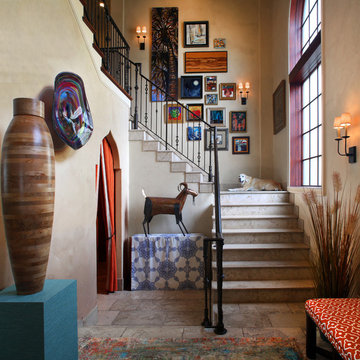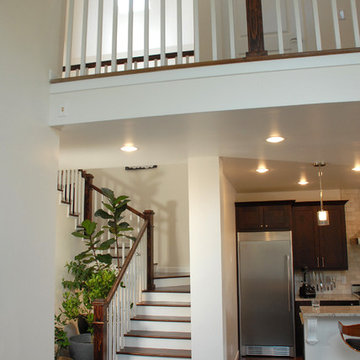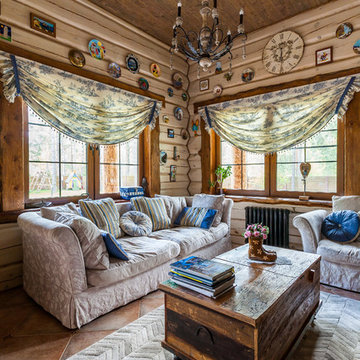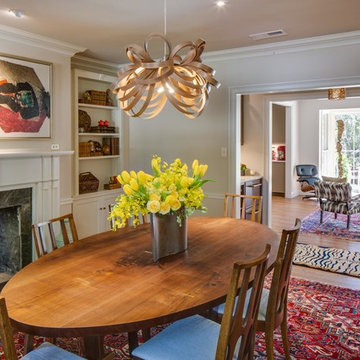Braune Eklektische Wohnideen
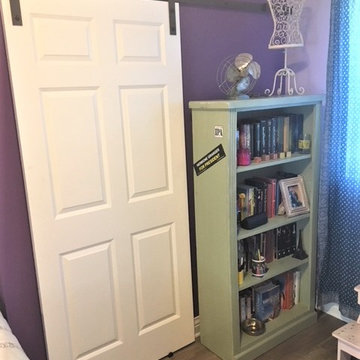
This cocoon of a Boho bedroom has a secret: the queen size platform bed is partially built over the raised foundation of the main house, allowing us to steal a little space to make the room two feet wider. The other part of the bed provides three huge storage drawers below. I was thrilled to discover that the college age occupant-to-be had always wanted a platform bed. Mission accomplished!
To save space, the closet was also built into the raised foundation level of the house, but this is hidden by a barn door slider, so no one is the wiser.
It was requested that I design the bedroom to accommodate the existing furniture from this young woman's former bedroom. Her style is Boho, and we did it to the max! With two walls in moody dark purple and the other two in lighter lavender, the space is cozy and cheerful, youthful and contemporary, with a bit of shabby chic thrown in for good measure. Colorful patchwork pillows mix with geometrics, florals, and stripes to add to the fun.
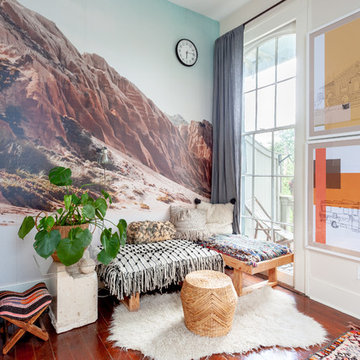
Photo: Kayla Stark © 2018 Houzz
Stilmix Arbeitszimmer ohne Kamin mit braunem Holzboden und bunten Wänden in New Orleans
Stilmix Arbeitszimmer ohne Kamin mit braunem Holzboden und bunten Wänden in New Orleans
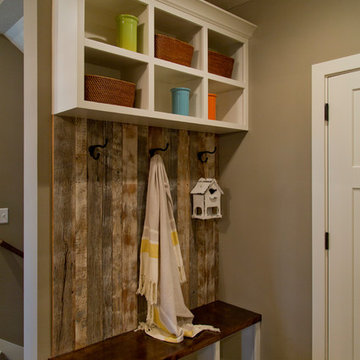
Kleiner Stilmix Eingang mit Stauraum, beiger Wandfarbe, dunklem Holzboden, Einzeltür, weißer Haustür und braunem Boden in Kansas City
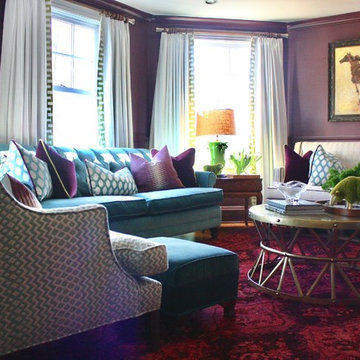
A color-saturated family-friendly living room. Walls in Farrow & Ball's Brinjal, a rich eggplant that is punctuated by pops of deep aqua velvet. Custom-upholstered furniture and loads of custom throw pillows. A round hammered brass cocktail table anchors the space. Bright citron-green accents add a lively pop. Loads of layers in this richly colored living space make this a cozy, inviting place for the whole family.
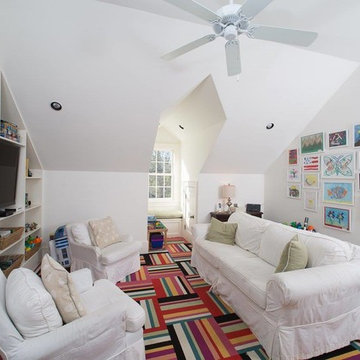
Mittelgroßes, Abgetrenntes Stilmix Wohnzimmer mit weißer Wandfarbe, Teppichboden und buntem Boden in New Orleans
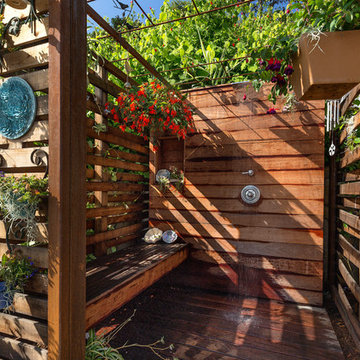
Jim Bartsch - Photographer
Stilmix Patio mit Gartendusche und Dielen in Santa Barbara
Stilmix Patio mit Gartendusche und Dielen in Santa Barbara
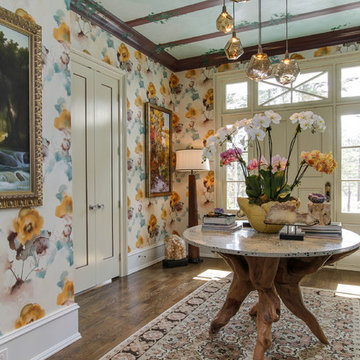
Mittelgroßes Stilmix Foyer mit bunten Wänden, dunklem Holzboden, Einzeltür, weißer Haustür und braunem Boden in Raleigh
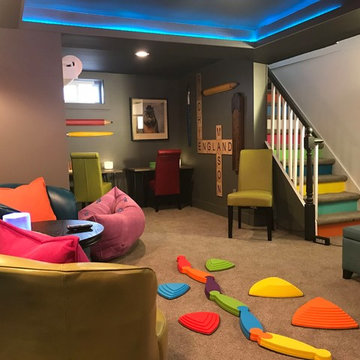
Mittelgroßer Stilmix Hochkeller ohne Kamin mit bunten Wänden, Teppichboden und beigem Boden in New York
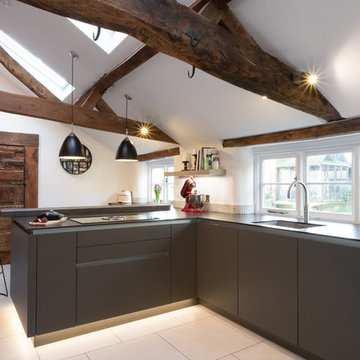
Lisa Lodwig Photography
Geschlossene, Mittelgroße Stilmix Küche in L-Form mit Waschbecken, flächenbündigen Schrankfronten, grauen Schränken, Quarzit-Arbeitsplatte, Küchenrückwand in Beige, Elektrogeräten mit Frontblende, Porzellan-Bodenfliesen und Rückwand aus Mosaikfliesen in Gloucestershire
Geschlossene, Mittelgroße Stilmix Küche in L-Form mit Waschbecken, flächenbündigen Schrankfronten, grauen Schränken, Quarzit-Arbeitsplatte, Küchenrückwand in Beige, Elektrogeräten mit Frontblende, Porzellan-Bodenfliesen und Rückwand aus Mosaikfliesen in Gloucestershire

Small laundry room
Einzeilige, Kleine Eklektische Waschküche mit profilierten Schrankfronten, weißen Schränken, grüner Wandfarbe, Keramikboden und Waschmaschine und Trockner nebeneinander in New York
Einzeilige, Kleine Eklektische Waschküche mit profilierten Schrankfronten, weißen Schränken, grüner Wandfarbe, Keramikboden und Waschmaschine und Trockner nebeneinander in New York
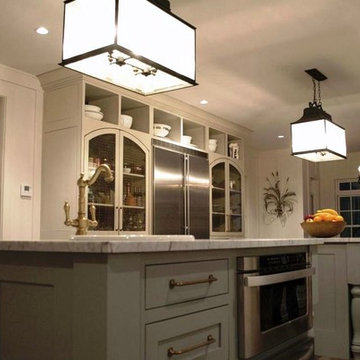
Zweizeilige, Große Stilmix Wohnküche mit Landhausspüle, Schrankfronten im Shaker-Stil, Marmor-Arbeitsplatte, Küchenrückwand in Weiß, Rückwand aus Stein, Küchengeräten aus Edelstahl, braunem Holzboden, zwei Kücheninseln, blauen Schränken und braunem Boden in Philadelphia
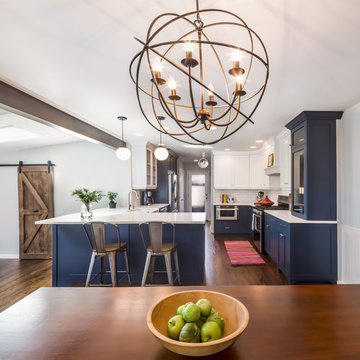
This was such a fun project to work on! We took out walls enclosing the previously windowless kitchen and changed the dynamic of the home. The client can cook, interact with kids and friends and see outside - all basic and important things to maintaining happiness.
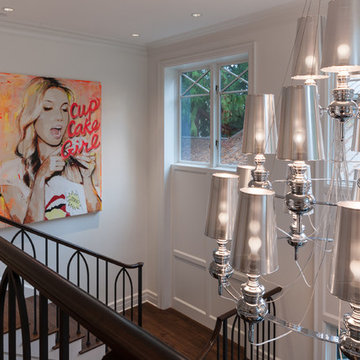
Jessie Young - www.realestatephotographerseattle.com
Eklektische Treppe in Seattle
Eklektische Treppe in Seattle
Braune Eklektische Wohnideen
6



















