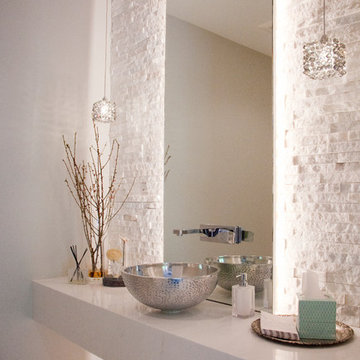Braune Gästetoilette Ideen und Design
Suche verfeinern:
Budget
Sortieren nach:Heute beliebt
81 – 100 von 45.816 Fotos
1 von 2
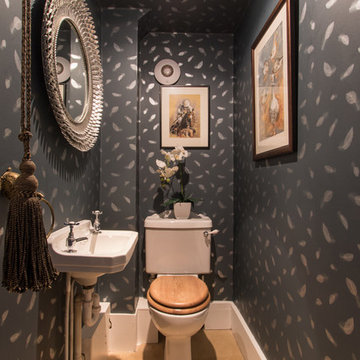
ANGUS PIGOTT PHOTOGRAPHY
Klassische Gästetoilette mit Wandtoilette mit Spülkasten, schwarzer Wandfarbe, Wandwaschbecken und beigem Boden in London
Klassische Gästetoilette mit Wandtoilette mit Spülkasten, schwarzer Wandfarbe, Wandwaschbecken und beigem Boden in London
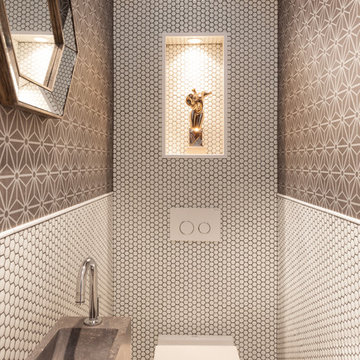
Nicolas Fotografia
Kleine Moderne Gästetoilette mit Wandtoilette, Wandwaschbecken und weißen Fliesen in Barcelona
Kleine Moderne Gästetoilette mit Wandtoilette, Wandwaschbecken und weißen Fliesen in Barcelona
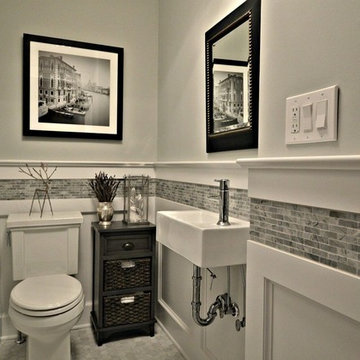
Kristine Ginsberg
Mittelgroße Klassische Gästetoilette mit Wandtoilette mit Spülkasten, grauen Fliesen, grauer Wandfarbe, Marmorboden, Wandwaschbecken und Marmorfliesen in New York
Mittelgroße Klassische Gästetoilette mit Wandtoilette mit Spülkasten, grauen Fliesen, grauer Wandfarbe, Marmorboden, Wandwaschbecken und Marmorfliesen in New York

This powder room was created from a small closet. It is 4' x 3'.
Kleine Moderne Gästetoilette mit Toilette mit Aufsatzspülkasten, weißen Fliesen, Porzellanfliesen, grauer Wandfarbe, Keramikboden und Wandwaschbecken in New York
Kleine Moderne Gästetoilette mit Toilette mit Aufsatzspülkasten, weißen Fliesen, Porzellanfliesen, grauer Wandfarbe, Keramikboden und Wandwaschbecken in New York

In 2014, we were approached by a couple to achieve a dream space within their existing home. They wanted to expand their existing bar, wine, and cigar storage into a new one-of-a-kind room. Proud of their Italian heritage, they also wanted to bring an “old-world” feel into this project to be reminded of the unique character they experienced in Italian cellars. The dramatic tone of the space revolves around the signature piece of the project; a custom milled stone spiral stair that provides access from the first floor to the entry of the room. This stair tower features stone walls, custom iron handrails and spindles, and dry-laid milled stone treads and riser blocks. Once down the staircase, the entry to the cellar is through a French door assembly. The interior of the room is clad with stone veneer on the walls and a brick barrel vault ceiling. The natural stone and brick color bring in the cellar feel the client was looking for, while the rustic alder beams, flooring, and cabinetry help provide warmth. The entry door sequence is repeated along both walls in the room to provide rhythm in each ceiling barrel vault. These French doors also act as wine and cigar storage. To allow for ample cigar storage, a fully custom walk-in humidor was designed opposite the entry doors. The room is controlled by a fully concealed, state-of-the-art HVAC smoke eater system that allows for cigar enjoyment without any odor.

Kleine Moderne Gästetoilette mit flächenbündigen Schrankfronten, dunklen Holzschränken, Toilette mit Aufsatzspülkasten, weißen Fliesen, Steinfliesen, weißer Wandfarbe, Aufsatzwaschbecken und Quarzit-Waschtisch in Seattle
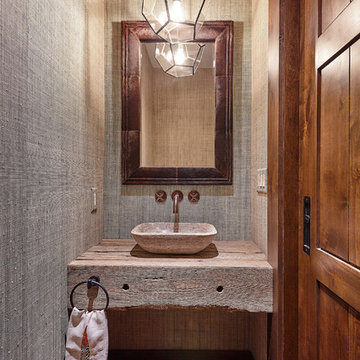
Urige Gästetoilette mit braunem Holzboden, Aufsatzwaschbecken, Waschtisch aus Holz und brauner Waschtischplatte in Sonstige

Kleine Moderne Gästetoilette mit flächenbündigen Schrankfronten, grauen Schränken, Toilette mit Aufsatzspülkasten, grauer Wandfarbe, Sockelwaschbecken, Waschtisch aus Holz und brauner Waschtischplatte in Seattle
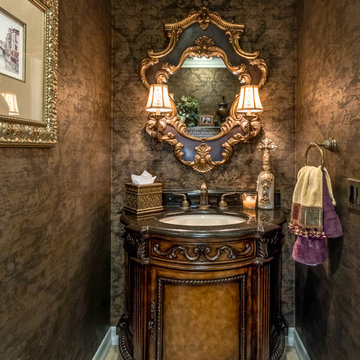
Kleine Mediterrane Gästetoilette mit verzierten Schränken, dunklen Holzschränken, brauner Wandfarbe, Unterbauwaschbecken und Travertin in Orange County
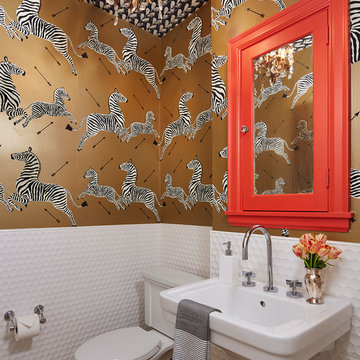
The old powder room was situated right off an unheated side entry and was a cold space in the winter. It even had a window that looked out directly at the side door from the toilet.
The footprint of the room is much the same as before, but now it’s a warm and private bath that’s not afraid to show some personality!
COREY GAFFER PHOTOGRAPHY

Kleine Klassische Gästetoilette mit Wandtoilette mit Spülkasten, bunten Wänden, dunklem Holzboden, Waschtischkonsole, Marmor-Waschbecken/Waschtisch, braunem Boden und weißer Waschtischplatte in Chicago
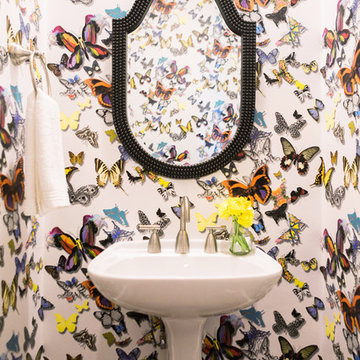
Heather Hawkins Photography
Eklektische Gästetoilette mit Sockelwaschbecken und bunten Wänden in Dallas
Eklektische Gästetoilette mit Sockelwaschbecken und bunten Wänden in Dallas
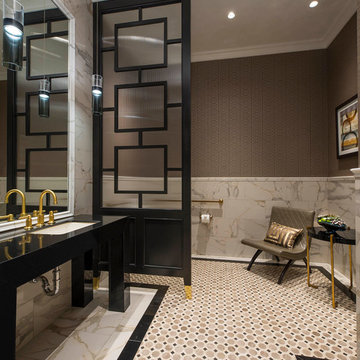
Interior Designers: Nancy Dubick, Lisa Barron, and Rebecca Kennedy
Photographer: Dan Piassick
Klassische Gästetoilette mit Unterbauwaschbecken, farbigen Fliesen und brauner Wandfarbe in Dallas
Klassische Gästetoilette mit Unterbauwaschbecken, farbigen Fliesen und brauner Wandfarbe in Dallas

The farmhouse feel flows from the kitchen, through the hallway and all of the way to the powder room. This hall bathroom features a rustic vanity with an integrated sink. The vanity hardware is an urban rubbed bronze and the faucet is in a brushed nickel finish. The bathroom keeps a clean cut look with the installation of the wainscoting.
Photo credit Janee Hartman.
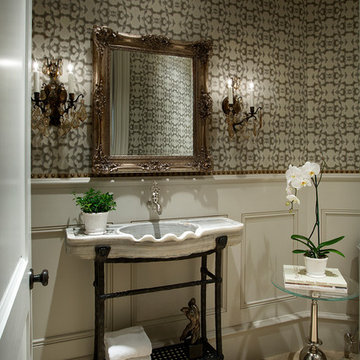
Mittelgroße Mediterrane Gästetoilette mit Waschtischkonsole, offenen Schränken und Keramikboden in Phoenix
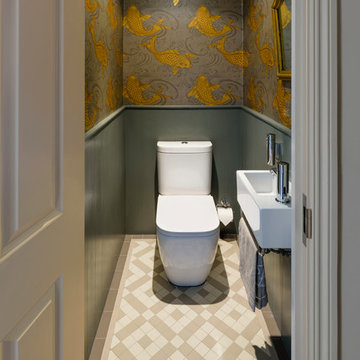
Ed Park
Klassische Gästetoilette mit Wandwaschbecken, Wandtoilette mit Spülkasten und bunten Wänden in London
Klassische Gästetoilette mit Wandwaschbecken, Wandtoilette mit Spülkasten und bunten Wänden in London

A farmhouse style was achieved in this new construction home by keeping the details clean and simple. Shaker style cabinets and square stair parts moldings set the backdrop for incorporating our clients’ love of Asian antiques. We had fun re-purposing the different pieces she already had: two were made into bathroom vanities; and the turquoise console became the star of the house, welcoming visitors as they walk through the front door.
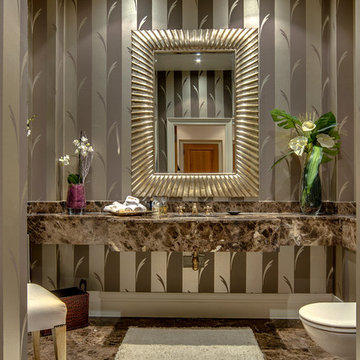
www.hello-photo.co.uk - just a cloakroom but the mirror makes it - as does the marble and of course the wall covering.
Klassische Gästetoilette mit Wandtoilette, bunten Wänden und Marmor-Waschbecken/Waschtisch in Surrey
Klassische Gästetoilette mit Wandtoilette, bunten Wänden und Marmor-Waschbecken/Waschtisch in Surrey
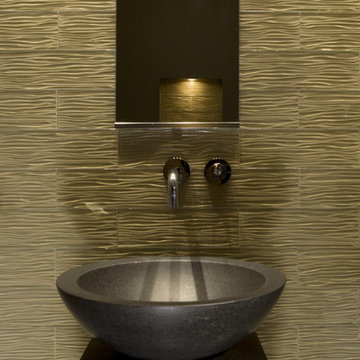
Kleine Moderne Gästetoilette mit Aufsatzwaschbecken, beigen Fliesen, Porzellanfliesen und beiger Wandfarbe in Washington, D.C.
Braune Gästetoilette Ideen und Design
5
