Braune Häuser mit Misch-Dachdeckung Ideen und Design
Suche verfeinern:
Budget
Sortieren nach:Heute beliebt
161 – 180 von 782 Fotos
1 von 3
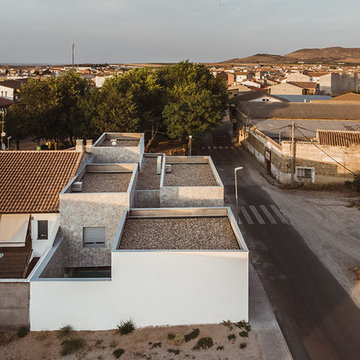
Josefotoinmo, OOIIO Arquitectura
Zweistöckiges Nordisches Einfamilienhaus mit Mix-Fassade, grauer Fassadenfarbe, Flachdach und Misch-Dachdeckung in Madrid
Zweistöckiges Nordisches Einfamilienhaus mit Mix-Fassade, grauer Fassadenfarbe, Flachdach und Misch-Dachdeckung in Madrid
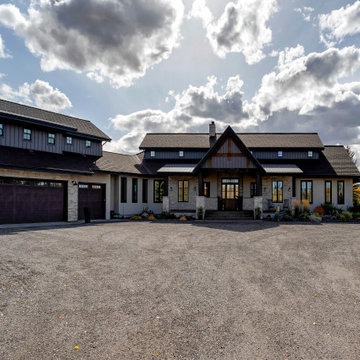
Großes, Zweistöckiges Landhausstil Einfamilienhaus mit Steinfassade, beiger Fassadenfarbe, Pultdach, Misch-Dachdeckung, braunem Dach und Wandpaneelen in Calgary
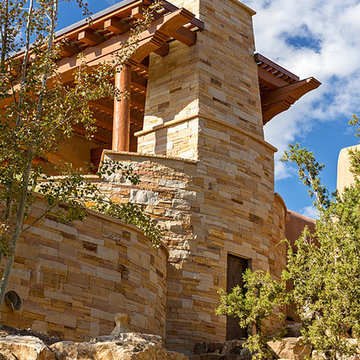
wendy mceahern
Geräumiges, Zweistöckiges Mediterranes Einfamilienhaus mit Steinfassade, beiger Fassadenfarbe, Flachdach, Misch-Dachdeckung, braunem Dach und Verschalung in Albuquerque
Geräumiges, Zweistöckiges Mediterranes Einfamilienhaus mit Steinfassade, beiger Fassadenfarbe, Flachdach, Misch-Dachdeckung, braunem Dach und Verschalung in Albuquerque
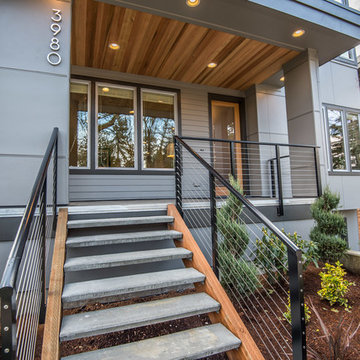
Everett's Modern Home Collection introduces an exciting new aesthetic, accommodating the evolving design preferences of today with the performance of tomorrow.
This Butterfly elevation features interior rustic wood tones combined with a sleek black waterfall island, floating slab cabinets, and clean-lined trapezoid windows.
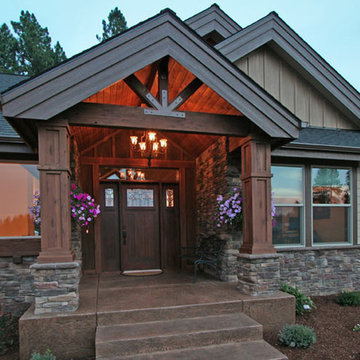
Mittelgroßes, Einstöckiges Klassisches Einfamilienhaus mit Mix-Fassade, beiger Fassadenfarbe, Satteldach und Misch-Dachdeckung in Sonstige
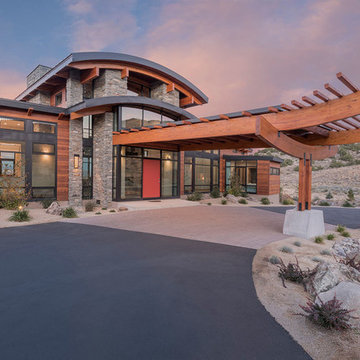
Großes, Zweistöckiges Modernes Einfamilienhaus mit Mix-Fassade, bunter Fassadenfarbe, Walmdach und Misch-Dachdeckung in Sonstige
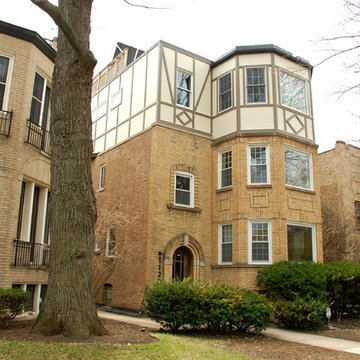
This Evanston, IL Tudor Style Home was remodeled by Siding & Windows Group with James HardiePanel Stucco Siding and HardieTrim in Custom ColorPlus Technology Colors on the north and south elevations. We installed standing seam Metal Roof to the south elevation bay window and galvanized steel painted gutter system. Also installed HardieTrim in ColorPlus Technology Color Arctic White to South Elevation Roof Deck Windows.
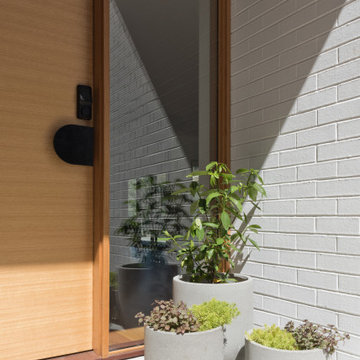
Blending the original 1970's home with a modern extension
Mittelgroßes Modernes Einfamilienhaus mit weißer Fassadenfarbe, Flachdach, Misch-Dachdeckung und schwarzem Dach in Canberra - Queanbeyan
Mittelgroßes Modernes Einfamilienhaus mit weißer Fassadenfarbe, Flachdach, Misch-Dachdeckung und schwarzem Dach in Canberra - Queanbeyan
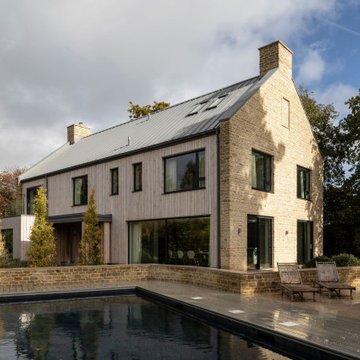
Beautiful new coastal home in Chichester Harbour Area of Outstanding Natural Beauty. A relaxed but stylish forever home where the active family can live, work, play, relax and entertain while taking full advantage of the unique waterside setting. We put our heart and soul into creating this magnificent replacement home on one of our favourite spots on the south coast. Working collaboratively, our architects and interior designers developed family accommodation across three zones around the site. The new house is orientated to take advantage of light and long views across the harbour. The pool, play and entertainment zone face south to maximise exposure to sunshine and early evening light and includes a pool house, gym, outside kitchen, lounging space and table tennis area with a close connection to the main home.
On the opposite side of the property, there is a natural garden that connects the living room to the summer house, a relaxation space for adults to gather for sundowners on the terrace or around the fire pit. The architecture nods to the traditional farmstead and uses a material palette that reflects the local vernacular with high quality modern detailing and clean lines. The interiors have been lovingly designed and specified in all their glorious detail.
We love the fun zone around the pool house, the amazing views of the harbour and Downs from the balcony, terraces and outbuildings -- and pretty much everything else!
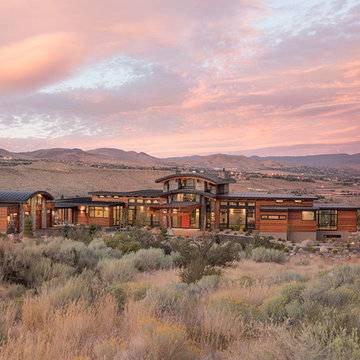
Großes, Zweistöckiges Modernes Einfamilienhaus mit Mix-Fassade, bunter Fassadenfarbe, Walmdach und Misch-Dachdeckung in Sonstige
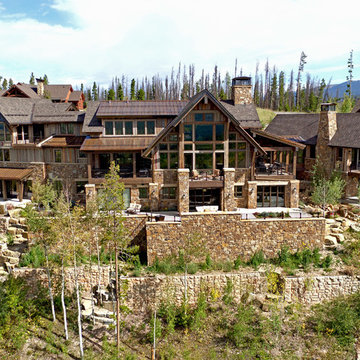
This stunning home overlooks a mountain valley, across to the ski resort and Continental Divide. Built from native materials such as reclaimed barn wood and farmers stone, it blends with the natural landscape.
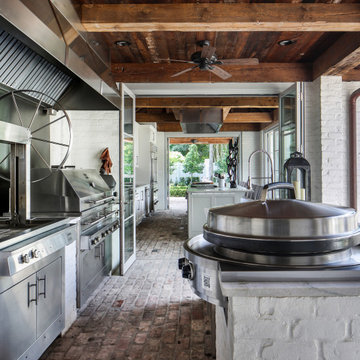
The owners are restaurateurs with a special passion for preparing and serving meals to their patrons. This love carried over into their new outdoor living/cooking area addition. The project required taking an existing detached covered pool pavilion and expanding it into an outdoor living and kitchen destination for themselves and their guests.
To start, the existing pavilion is turned into an enclosed air-conditioned kitchen space with accordion French door units on three sides to allow it to be used comfortably year round and to encourage easy circulation through it from each side. The newly expanded spaces on each side include a fireplace with a covered sitting area to the right and a covered BBQ area to the left, which ties the new structure to an existing garage storage room. This storage room is converted into another prep kitchen to help with support for larger functions.
The vaulted roof structure is maintained in the renovated center space which has an existing slate roof. The two new additions on each side have a flat ceiling clad in antique tongue and groove wood with a lower pitched standing seam copper roof which helps define their function and gives dominance to the original structure in the center.
With their love of entertaining through preparing and serving food, this transformed outdoor space will continue to be a gathering place enjoyed by family and friends in every possible setting.
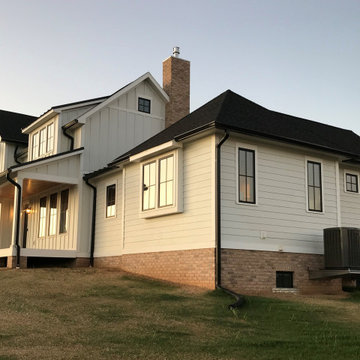
Großes, Zweistöckiges Country Haus mit weißer Fassadenfarbe, Walmdach und Misch-Dachdeckung in Washington, D.C.
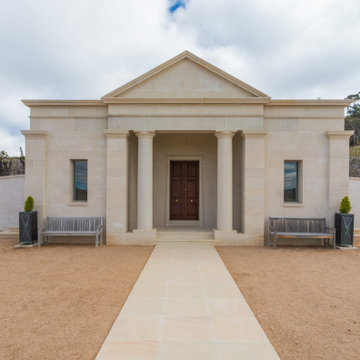
Mittelgroßes, Einstöckiges Klassisches Einfamilienhaus mit Steinfassade, beiger Fassadenfarbe, Walmdach, Misch-Dachdeckung und weißem Dach in Newcastle - Maitland
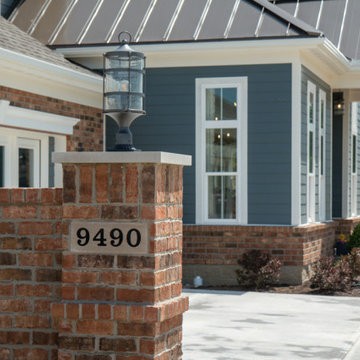
Großes, Zweistöckiges Klassisches Haus mit Vinylfassade, blauer Fassadenfarbe, Walmdach, Misch-Dachdeckung und grauem Dach in Atlanta
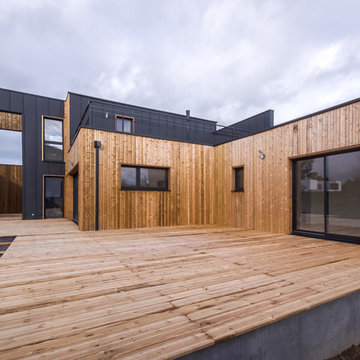
Une Maison ossature bois en bord de mer, avec de généreuses terrasses au RDC et R+1. Les façades sont habillées de bois et de zinc noir.
Zweistöckiges, Großes Maritimes Einfamilienhaus mit Metallfassade, schwarzer Fassadenfarbe, Flachdach und Misch-Dachdeckung in Rennes
Zweistöckiges, Großes Maritimes Einfamilienhaus mit Metallfassade, schwarzer Fassadenfarbe, Flachdach und Misch-Dachdeckung in Rennes
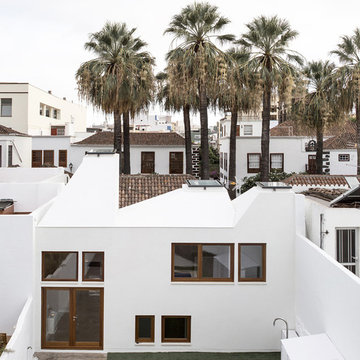
Fachada posterior.
Fotografía ©Flavio Coddou
Mittelgroßes, Einstöckiges Modernes Einfamilienhaus mit Putzfassade, weißer Fassadenfarbe, Walmdach und Misch-Dachdeckung in Sonstige
Mittelgroßes, Einstöckiges Modernes Einfamilienhaus mit Putzfassade, weißer Fassadenfarbe, Walmdach und Misch-Dachdeckung in Sonstige
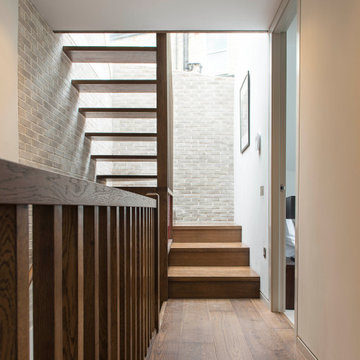
Shortlisted for a London RIBA Award, and commended at the New London Architecture Awards, the 5 bedroomed Tailored House draws an analogy with a tailored suit – elegant, cogent, and intrinsically familiar when initially apprehended, but revealing material opulence and individuality in details.
The ‘sartorial’ brief called for a variety of spaces – expansive settings for social gatherings and inner ‘pocket’ sanctums for treasured moments of solitude – in a house of equal stature to the neighbouring Victorian townhouses, but entirely modern and unique.
The 2,000 sqft build is conceived as a series of layers receding from the street, variously lifted, punctured and fanned open to allow light to the interior. The street façade – in overlayed planes of loadbearing Roman-format brick, render and Carrara Arabescato marble – dissolves along the flank, which is cranked outwards to gather light, tracing a faultline in the urban grain. The brickwork gives way to a screen of stone fins that conceal sheer glazing behind. These contrasting planes of striated, abrasive textures and sumptuous stone are accented by tall, bronze-framed windows.
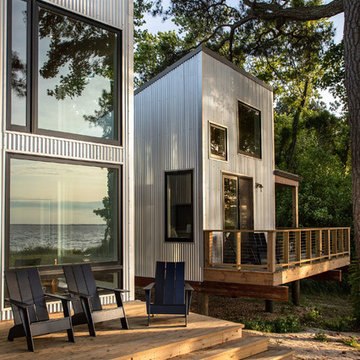
L.R. deck with Master Bedroom Suite
Kleines, Einstöckiges Modernes Einfamilienhaus mit Mix-Fassade, Flachdach und Misch-Dachdeckung in Sonstige
Kleines, Einstöckiges Modernes Einfamilienhaus mit Mix-Fassade, Flachdach und Misch-Dachdeckung in Sonstige
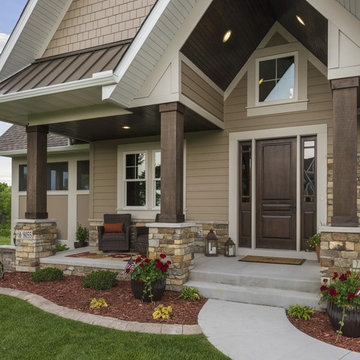
Großes, Zweistöckiges Klassisches Einfamilienhaus mit Faserzement-Fassade, beiger Fassadenfarbe und Misch-Dachdeckung in Minneapolis
Braune Häuser mit Misch-Dachdeckung Ideen und Design
9