Braune Häuser mit Misch-Dachdeckung Ideen und Design
Suche verfeinern:
Budget
Sortieren nach:Heute beliebt
81 – 100 von 782 Fotos
1 von 3
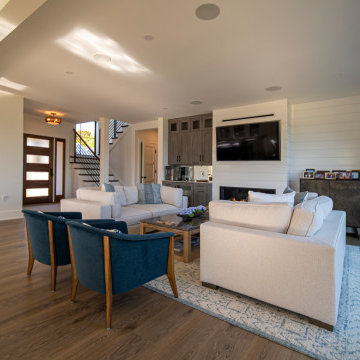
Modern shingled seaside home.
Mittelgroßes, Zweistöckiges Modernes Haus mit grauer Fassadenfarbe, Satteldach, Misch-Dachdeckung, schwarzem Dach und Schindeln in Boston
Mittelgroßes, Zweistöckiges Modernes Haus mit grauer Fassadenfarbe, Satteldach, Misch-Dachdeckung, schwarzem Dach und Schindeln in Boston
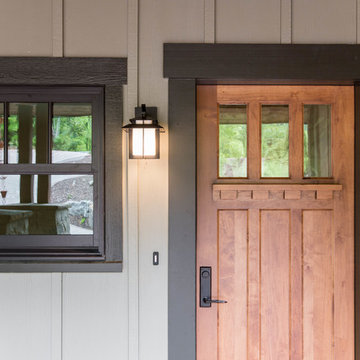
Mittelgroßes, Zweistöckiges Rustikales Haus mit beiger Fassadenfarbe, Satteldach und Misch-Dachdeckung in Sonstige
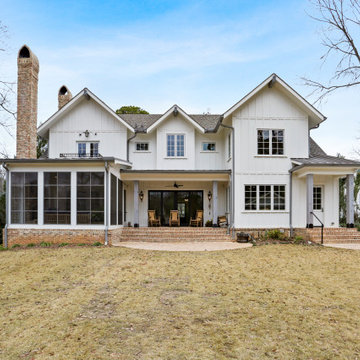
Zweistöckiges Landhaus Einfamilienhaus mit Faserzement-Fassade, weißer Fassadenfarbe, Satteldach und Misch-Dachdeckung in Atlanta

Sumptuous spaces are created throughout the house with the use of dark, moody colors, elegant upholstery with bespoke trim details, unique wall coverings, and natural stone with lots of movement.
The mix of print, pattern, and artwork creates a modern twist on traditional design.
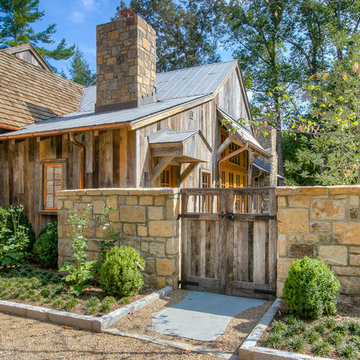
Einstöckiges Rustikales Einfamilienhaus mit Mix-Fassade, brauner Fassadenfarbe und Misch-Dachdeckung in Sonstige
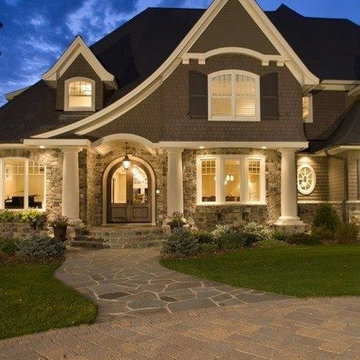
Mittelgroßes, Zweistöckiges Klassisches Einfamilienhaus mit Steinfassade, beiger Fassadenfarbe, Halbwalmdach und Misch-Dachdeckung in Phoenix

Tripp Smith
Großes, Dreistöckiges Maritimes Haus mit Walmdach, Misch-Dachdeckung, brauner Fassadenfarbe, grauem Dach und Schindeln in Charleston
Großes, Dreistöckiges Maritimes Haus mit Walmdach, Misch-Dachdeckung, brauner Fassadenfarbe, grauem Dach und Schindeln in Charleston
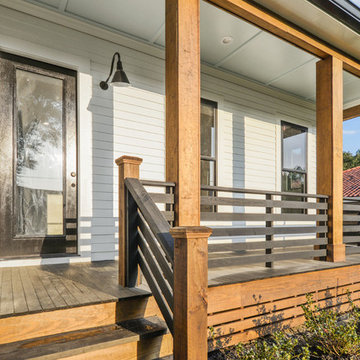
New Construction Farmhouse in Gentilly Terrace, New Orleans
Großes, Zweistöckiges Landhaus Einfamilienhaus mit Mix-Fassade, weißer Fassadenfarbe, Satteldach und Misch-Dachdeckung in New Orleans
Großes, Zweistöckiges Landhaus Einfamilienhaus mit Mix-Fassade, weißer Fassadenfarbe, Satteldach und Misch-Dachdeckung in New Orleans
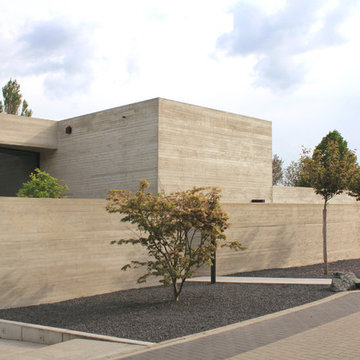
Geräumiges, Zweistöckiges Modernes Einfamilienhaus mit Betonfassade, brauner Fassadenfarbe, Flachdach und Misch-Dachdeckung in Hannover
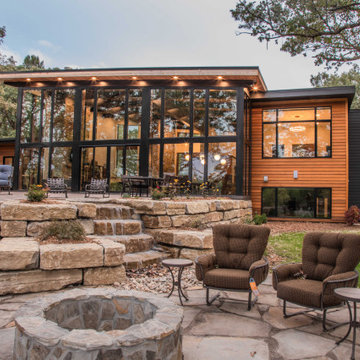
Großes, Dreistöckiges Modernes Einfamilienhaus mit Mix-Fassade, bunter Fassadenfarbe, Flachdach und Misch-Dachdeckung in Sonstige
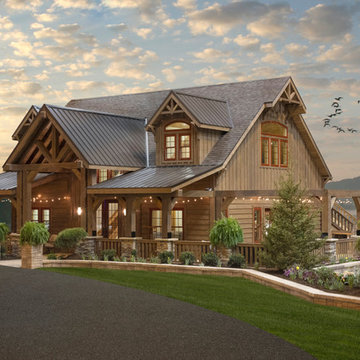
This is a larger version of our standard Cedar Brooke Model. This Cedar Brooke 2.0 was a unveiled at the Great Big Home and Garden Show in Cleveland, Ohio. This spacious rustic modern home is full of space inside and out for the family to enjoy. You can also take a virtual tour on our website! Check out all the rooms and other parts of our display from the show.
The combination of large timbers, stone and metal compliments each other beautifully. This home was a huge hit with all of the attendants at the show. On the side this home also featured an attached pavilion/patio area perfect for summer nights with guests.
Inside you will find beautiful high ceilings, stone and Timber detailing; as well as an amazing fireplace. The kitchen has everything you need to prepare the perfect meal. The stone detailing in the kitchen is eye catching.
This particular home featured three bedrooms, two baths, large dining and living area, a large beautiful kitchen, laundry room, upstairs loft living area. Out side was a beautiful front porch and an amazing side patio area with timber style pavilion.
Our Amish Country builders are second to none and have years of experience in building homes, garages, barns, sheds, pavilions and much more.
The stone was provided by our sister company Gran'ide Stone Works. The furnishings were provided by our other sister company Weaver's Fine Furniture of Sugarcreek, Ohio.
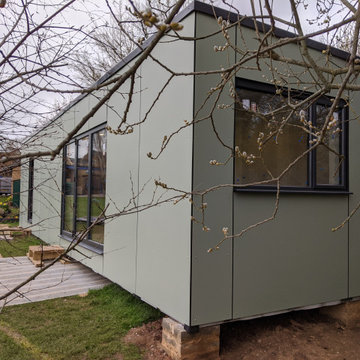
A stunning compact one bedroom annex shipping container home.
The perfect choice for a first time buyer, offering a truly affordable way to build their very own first home, or alternatively, the H1 would serve perfectly as a retirement home to keep loved ones close, but allow them to retain a sense of independence.
Features included with H1 are:
Master bedroom with fitted wardrobes.
Master shower room with full size walk-in shower enclosure, storage, modern WC and wash basin.
Open plan kitchen, dining, and living room, with large glass bi-folding doors.
DIMENSIONS: 12.5m x 2.8m footprint (approx.)
LIVING SPACE: 27 SqM (approx.)
PRICE: £49,000 (for basic model shown)
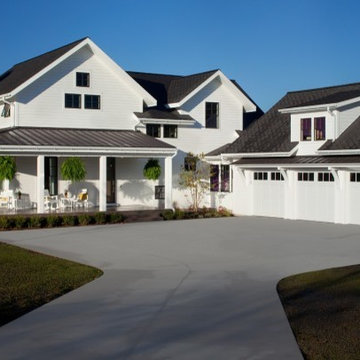
Zweistöckiges Klassisches Einfamilienhaus mit weißer Fassadenfarbe, schwarzem Dach, Misch-Dachdeckung und Verschalung in Grand Rapids
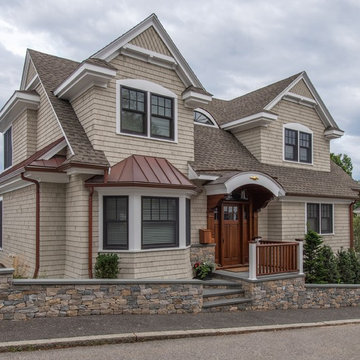
Großes, Dreistöckiges Klassisches Haus mit beiger Fassadenfarbe, Satteldach und Misch-Dachdeckung in Boston
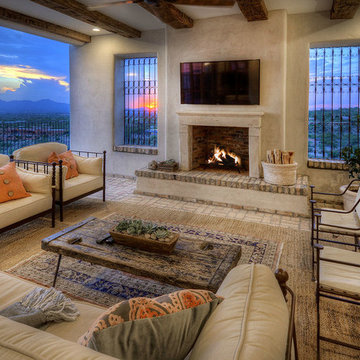
With all of the home's primary living spaces on the second floor, the loggia serves as the primary exterior living area accessible to those areas. The west facing wall of the loggia had its aluminum floor to ceiling "storefront" window removed, and a fireplace with antique French limestone mantle and surround was added, along with symmetrical window openings featuring antique wrought iron grilles. Reclaimed Chicago common brick was used on the ground plane, hearth and sills, and reclaimed wood beams were added to give definition and authenticity to the ceiling.
The completed space is easily accessed from both the living room and master bedroom, and features dramatic views to the Tucson valley below.
Design Principal: Gene Kniaz, Spiral Architects; General Contractor: Brian Recher, Resolute Builders
Fireplace mantle and surround from Studio Ressource, LLC; wrought iron grilles from Eron Johnson Antiques
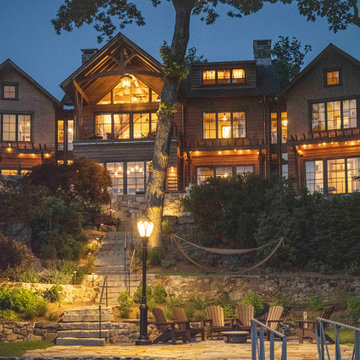
Geräumiges, Dreistöckiges Rustikales Haus mit brauner Fassadenfarbe, Satteldach, Misch-Dachdeckung, schwarzem Dach und Schindeln in New York
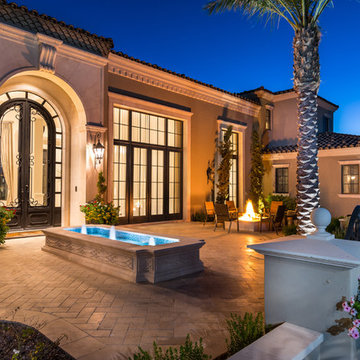
Formal front courtyard featuring arched double entry doors, exterior wall sconces, brick pavers, a fountain, a fire pit, and luxury landscaping.
Geräumiges, Zweistöckiges Mediterranes Einfamilienhaus mit Mix-Fassade, bunter Fassadenfarbe, Satteldach, Misch-Dachdeckung, braunem Dach und Schindeln in Phoenix
Geräumiges, Zweistöckiges Mediterranes Einfamilienhaus mit Mix-Fassade, bunter Fassadenfarbe, Satteldach, Misch-Dachdeckung, braunem Dach und Schindeln in Phoenix
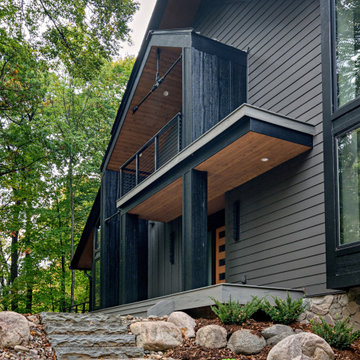
Geräumiges, Zweistöckiges Nordisches Einfamilienhaus mit Mix-Fassade, grauer Fassadenfarbe, Satteldach, Misch-Dachdeckung und schwarzem Dach in Minneapolis
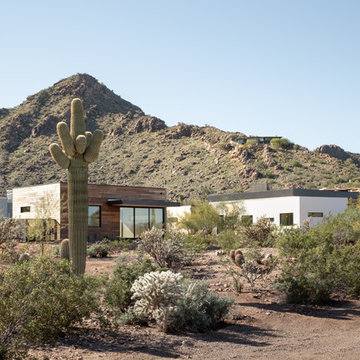
Guest house in foreground. Mummy Mountain in the background.
Großes, Einstöckiges Modernes Haus mit bunter Fassadenfarbe, Flachdach und Misch-Dachdeckung in Phoenix
Großes, Einstöckiges Modernes Haus mit bunter Fassadenfarbe, Flachdach und Misch-Dachdeckung in Phoenix
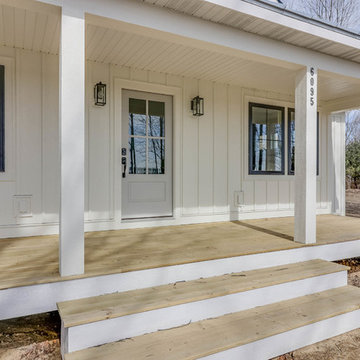
Mittelgroßes, Einstöckiges Country Haus mit weißer Fassadenfarbe, Walmdach und Misch-Dachdeckung in Grand Rapids
Braune Häuser mit Misch-Dachdeckung Ideen und Design
5