Braune Häuser mit Misch-Dachdeckung Ideen und Design
Suche verfeinern:
Budget
Sortieren nach:Heute beliebt
101 – 120 von 782 Fotos
1 von 3
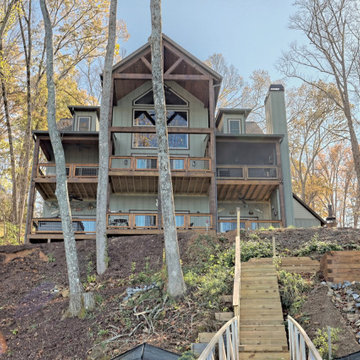
This gorgeous lake home sits right on the water's edge. It features a harmonious blend of rustic and and modern elements, including a rough-sawn pine floor, gray stained cabinetry, and accents of shiplap and tongue and groove throughout.
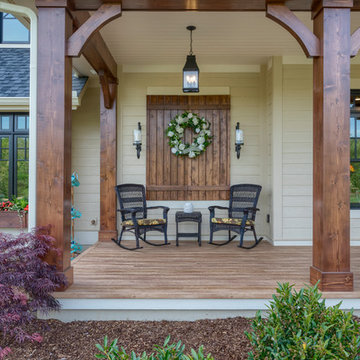
This Beautiful Country Farmhouse rests upon 5 acres among the most incredible large Oak Trees and Rolling Meadows in all of Asheville, North Carolina. Heart-beats relax to resting rates and warm, cozy feelings surplus when your eyes lay on this astounding masterpiece. The long paver driveway invites with meticulously landscaped grass, flowers and shrubs. Romantic Window Boxes accentuate high quality finishes of handsomely stained woodwork and trim with beautifully painted Hardy Wood Siding. Your gaze enhances as you saunter over an elegant walkway and approach the stately front-entry double doors. Warm welcomes and good times are happening inside this home with an enormous Open Concept Floor Plan. High Ceilings with a Large, Classic Brick Fireplace and stained Timber Beams and Columns adjoin the Stunning Kitchen with Gorgeous Cabinets, Leathered Finished Island and Luxurious Light Fixtures. There is an exquisite Butlers Pantry just off the kitchen with multiple shelving for crystal and dishware and the large windows provide natural light and views to enjoy. Another fireplace and sitting area are adjacent to the kitchen. The large Master Bath boasts His & Hers Marble Vanity’s and connects to the spacious Master Closet with built-in seating and an island to accommodate attire. Upstairs are three guest bedrooms with views overlooking the country side. Quiet bliss awaits in this loving nest amiss the sweet hills of North Carolina.
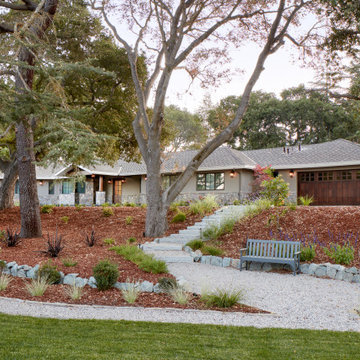
Earthy stone and wood connect this home to its parklike setting.
Geräumiges, Einstöckiges Klassisches Einfamilienhaus mit Putzfassade, beiger Fassadenfarbe, Walmdach, Misch-Dachdeckung und braunem Dach in San Francisco
Geräumiges, Einstöckiges Klassisches Einfamilienhaus mit Putzfassade, beiger Fassadenfarbe, Walmdach, Misch-Dachdeckung und braunem Dach in San Francisco
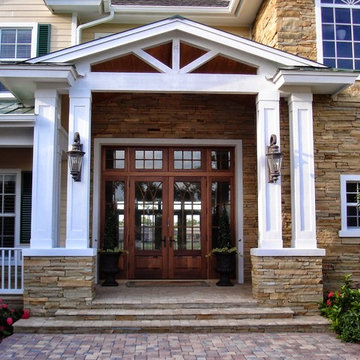
Großes, Zweistöckiges Klassisches Einfamilienhaus mit Steinfassade, beiger Fassadenfarbe, Satteldach und Misch-Dachdeckung in Miami

Eichler in Marinwood - At the larger scale of the property existed a desire to soften and deepen the engagement between the house and the street frontage. As such, the landscaping palette consists of textures chosen for subtlety and granularity. Spaces are layered by way of planting, diaphanous fencing and lighting. The interior engages the front of the house by the insertion of a floor to ceiling glazing at the dining room.
Jog-in path from street to house maintains a sense of privacy and sequential unveiling of interior/private spaces. This non-atrium model is invested with the best aspects of the iconic eichler configuration without compromise to the sense of order and orientation.
photo: scott hargis
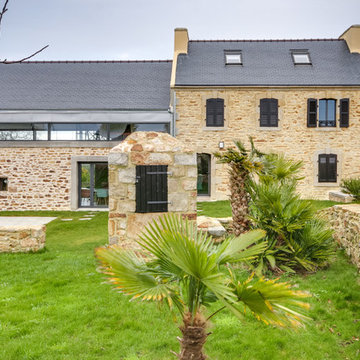
Geräumiges, Dreistöckiges Country Einfamilienhaus mit Steinfassade, weißer Fassadenfarbe, Satteldach und Misch-Dachdeckung in Brest

With a dramatic mountain sunset showing the views of this custom home. Debra, the interior designer worked with the client to simplify the exterior materials and colors. The natural stone and steel were chosen to bring throughout the inside of the home. The vanilla buff and muted charcoal, greys, browns and black window frames and a talented landscaper bringing in the steel beam and natural elements to soften the architecture.
Eric Lucero photography
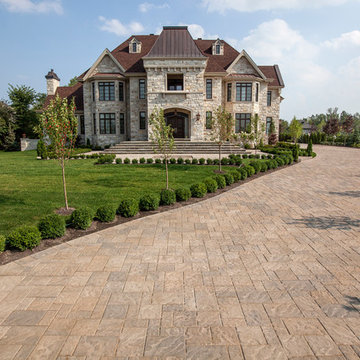
Techo-Bloc
Großes, Zweistöckiges Mediterranes Einfamilienhaus mit Steinfassade, Satteldach und Misch-Dachdeckung in Washington, D.C.
Großes, Zweistöckiges Mediterranes Einfamilienhaus mit Steinfassade, Satteldach und Misch-Dachdeckung in Washington, D.C.
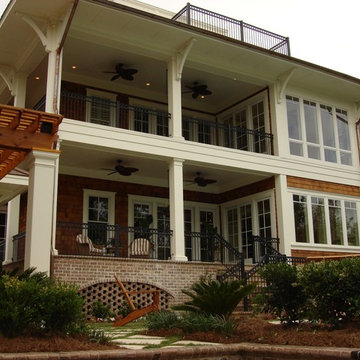
Tripp Smith
Großes, Dreistöckiges Maritimes Haus mit brauner Fassadenfarbe, Walmdach, Misch-Dachdeckung, grauem Dach und Schindeln in Charleston
Großes, Dreistöckiges Maritimes Haus mit brauner Fassadenfarbe, Walmdach, Misch-Dachdeckung, grauem Dach und Schindeln in Charleston
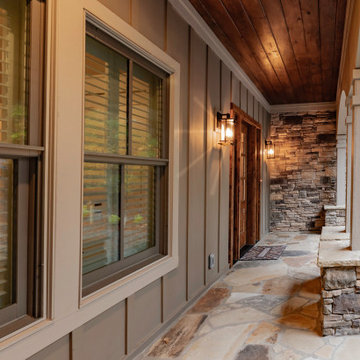
This Craftsman lake view home is a perfectly peaceful retreat. It features a two story deck, board and batten accents inside and out, and rustic stone details.
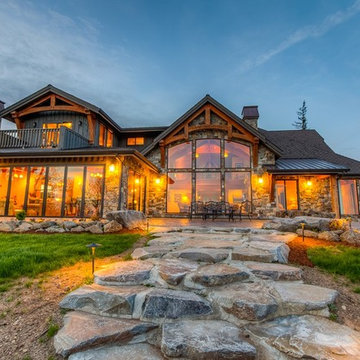
Arrow Timber Framing
9726 NE 302nd St, Battle Ground, WA 98604
(360) 687-1868
Web Site: https://www.arrowtimber.com
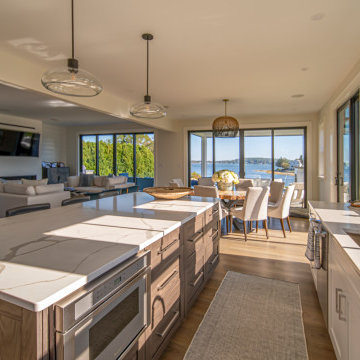
Modern shingled seaside home.
Mittelgroßes, Zweistöckiges Modernes Haus mit grauer Fassadenfarbe, Satteldach, Misch-Dachdeckung, schwarzem Dach und Schindeln in Boston
Mittelgroßes, Zweistöckiges Modernes Haus mit grauer Fassadenfarbe, Satteldach, Misch-Dachdeckung, schwarzem Dach und Schindeln in Boston
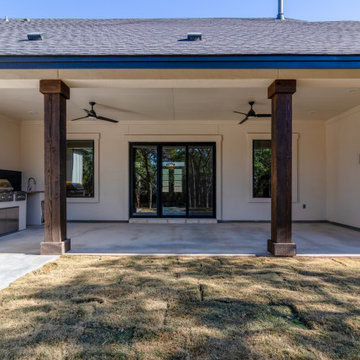
Rear Porch Elevation
Großes, Zweistöckiges Landhaus Einfamilienhaus mit Mix-Fassade, weißer Fassadenfarbe, Satteldach, Misch-Dachdeckung, schwarzem Dach und Wandpaneelen in Austin
Großes, Zweistöckiges Landhaus Einfamilienhaus mit Mix-Fassade, weißer Fassadenfarbe, Satteldach, Misch-Dachdeckung, schwarzem Dach und Wandpaneelen in Austin
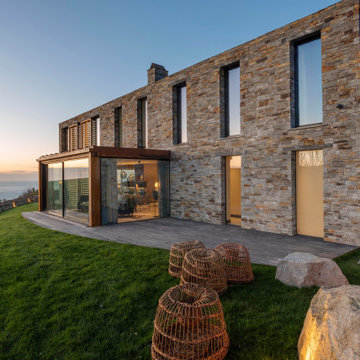
Local Cornish rustic slate from a quarry a mile from the site clads this wing of the house. The sun room projects from the main facade with weathered corten steel frame give the house a patina of age. Minimal frame glass sliding doors connect the indoors to the outdoors. — at Port Issac.

Every detail of this European villa-style home exudes a uniquely finished feel. Our design goals were to invoke a sense of travel while simultaneously cultivating a homely and inviting ambience. This project reflects our commitment to crafting spaces seamlessly blending luxury with functionality.
Our clients, who are experienced builders, constructed their European villa-style home years ago on a stunning lakefront property. The meticulous attention to design is evident throughout this expansive residence and includes plenty of outdoor seating options for delightful entertaining.
---
Project completed by Wendy Langston's Everything Home interior design firm, which serves Carmel, Zionsville, Fishers, Westfield, Noblesville, and Indianapolis.
For more about Everything Home, see here: https://everythinghomedesigns.com/

Zweistöckiges Landhaus Einfamilienhaus mit gelber Fassadenfarbe, Misch-Dachdeckung, grauem Dach und Verschalung in Grand Rapids
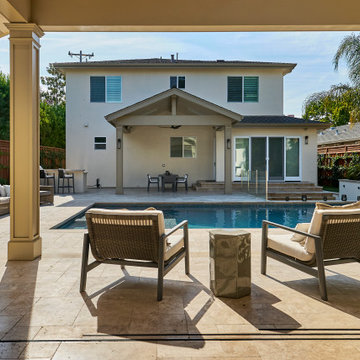
The view of the main house from the ADU.
Mittelgroßes, Einstöckiges Klassisches Einfamilienhaus mit Putzfassade, brauner Fassadenfarbe, Satteldach, Misch-Dachdeckung und braunem Dach in San Francisco
Mittelgroßes, Einstöckiges Klassisches Einfamilienhaus mit Putzfassade, brauner Fassadenfarbe, Satteldach, Misch-Dachdeckung und braunem Dach in San Francisco
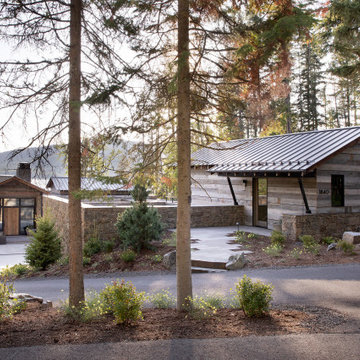
Geräumiges, Zweistöckiges Rustikales Einfamilienhaus mit Mix-Fassade, grauer Fassadenfarbe und Misch-Dachdeckung in Sonstige
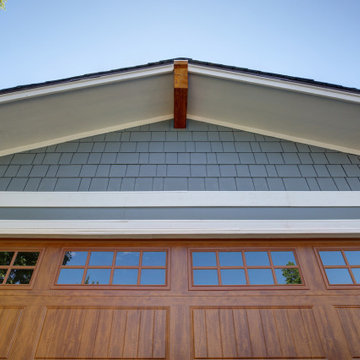
This 1970s home still had its original siding! No amount of paint could improve the existing T1-11 wood composite siding. The old siding not only look bad but it would not withstand many more years of Colorado’s climate. It was time to replace all of this home’s siding!
Colorado Siding Repair installed James Hardie fiber cement lap siding and HardieShingle® siding in Boothbay Blue with Arctic White trim. Those corbels were original to the home. We removed the existing paint and stained them to match the homeowner’s brand new garage door. The transformation is utterly jaw-dropping! With our help, this home went from drab and dreary 1970s split-level to a traditional, craftsman Colorado dream! What do you think about this Colorado home makeover?
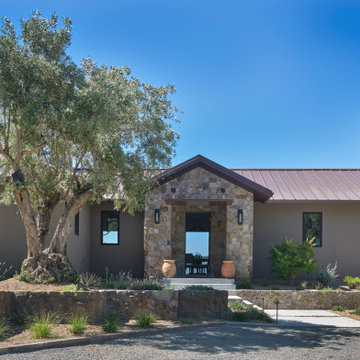
From architecture to finishing touches, this Napa Valley home exudes elegance, sophistication and rustic charm.
The home's charming exterior is adorned with rustic elements. Split face natural stone graces the walls, infusing character and texture into the design.
---
Project by Douglah Designs. Their Lafayette-based design-build studio serves San Francisco's East Bay areas, including Orinda, Moraga, Walnut Creek, Danville, Alamo Oaks, Diablo, Dublin, Pleasanton, Berkeley, Oakland, and Piedmont.
For more about Douglah Designs, see here: http://douglahdesigns.com/
To learn more about this project, see here: https://douglahdesigns.com/featured-portfolio/napa-valley-wine-country-home-design/
Braune Häuser mit Misch-Dachdeckung Ideen und Design
6