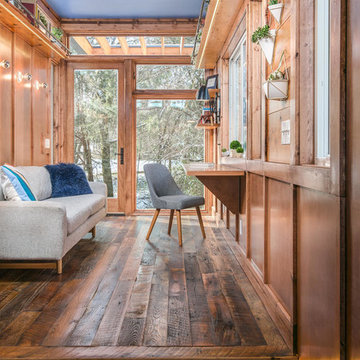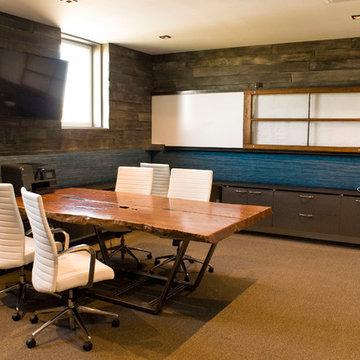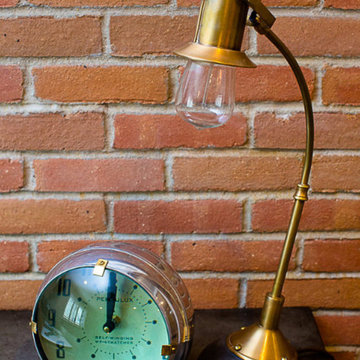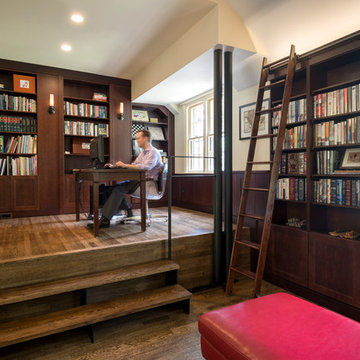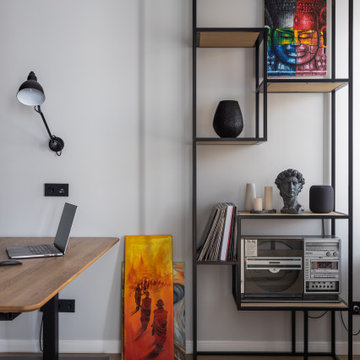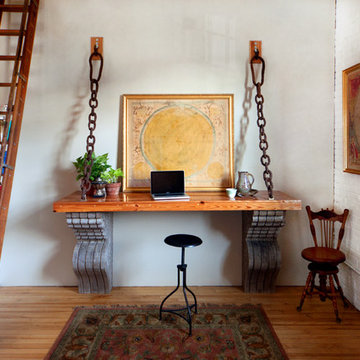Braune Industrial Arbeitszimmer Ideen und Design
Suche verfeinern:
Budget
Sortieren nach:Heute beliebt
41 – 60 von 1.125 Fotos
1 von 3
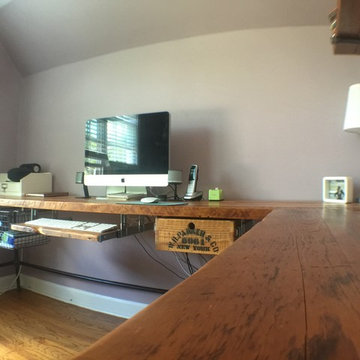
Urban Wood Goods desk with accessories
Mittelgroßes Industrial Arbeitszimmer mit beiger Wandfarbe, braunem Holzboden und freistehendem Schreibtisch in Chicago
Mittelgroßes Industrial Arbeitszimmer mit beiger Wandfarbe, braunem Holzboden und freistehendem Schreibtisch in Chicago
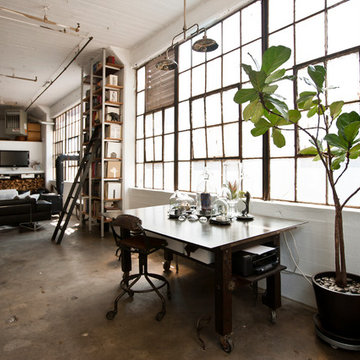
Photo: Chris Dorsey © 2013 Houzz
Design: Alina Preciado, Dar Gitane
Industrial Arbeitszimmer in New York
Industrial Arbeitszimmer in New York
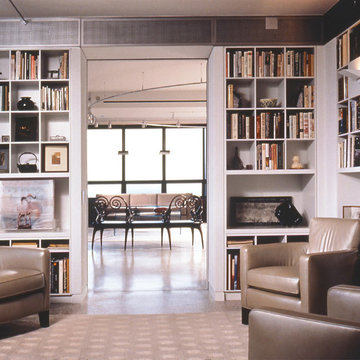
Jon Miller and Christopher Barrett
Mittelgroßes Industrial Lesezimmer mit weißer Wandfarbe, Betonboden und grauem Boden in Chicago
Mittelgroßes Industrial Lesezimmer mit weißer Wandfarbe, Betonboden und grauem Boden in Chicago

Industrial Arbeitszimmer mit bunten Wänden, dunklem Holzboden, Einbau-Schreibtisch und braunem Boden in Tokio
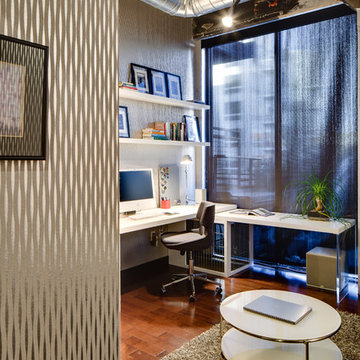
Contemporary luxury in a Minneapolis Warehouse District loft - view of the office/den
(c) Mark Teskey Architectural Photography
Industrial Arbeitszimmer in Minneapolis
Industrial Arbeitszimmer in Minneapolis
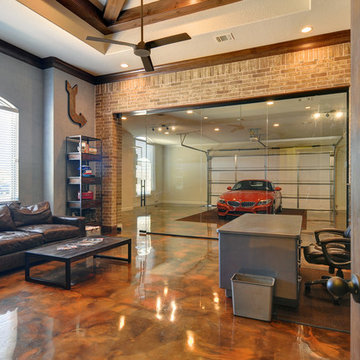
Großes Industrial Arbeitszimmer ohne Kamin mit Arbeitsplatz, grauer Wandfarbe, Betonboden und freistehendem Schreibtisch in Dallas

Mittelgroßes Industrial Arbeitszimmer mit brauner Wandfarbe, Betonboden, grauem Boden, Holzwänden, Arbeitsplatz und freistehendem Schreibtisch in Los Angeles
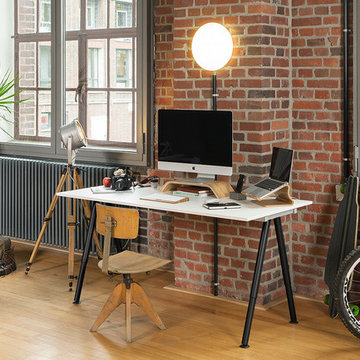
Patrick Kaut
Industrial Arbeitszimmer ohne Kamin mit Arbeitsplatz, freistehendem Schreibtisch, roter Wandfarbe und hellem Holzboden in Essen
Industrial Arbeitszimmer ohne Kamin mit Arbeitsplatz, freistehendem Schreibtisch, roter Wandfarbe und hellem Holzboden in Essen
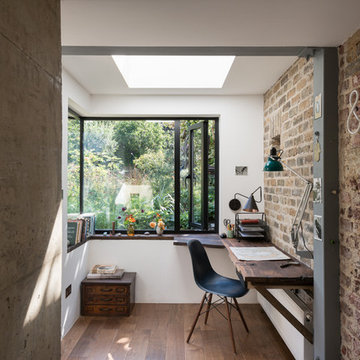
French + Tye
Industrial Arbeitszimmer mit weißer Wandfarbe, dunklem Holzboden und Einbau-Schreibtisch in London
Industrial Arbeitszimmer mit weißer Wandfarbe, dunklem Holzboden und Einbau-Schreibtisch in London

Nick Glimenakis
Kleines Industrial Arbeitszimmer ohne Kamin mit Arbeitsplatz, beiger Wandfarbe, braunem Holzboden, freistehendem Schreibtisch und braunem Boden in New York
Kleines Industrial Arbeitszimmer ohne Kamin mit Arbeitsplatz, beiger Wandfarbe, braunem Holzboden, freistehendem Schreibtisch und braunem Boden in New York

Artist studio for painting and creating large scale sculpture.
North facing window wall for diffuse natural light
Großes Industrial Arbeitszimmer ohne Kamin mit Studio, Betonboden, weißer Wandfarbe und weißem Boden in New York
Großes Industrial Arbeitszimmer ohne Kamin mit Studio, Betonboden, weißer Wandfarbe und weißem Boden in New York
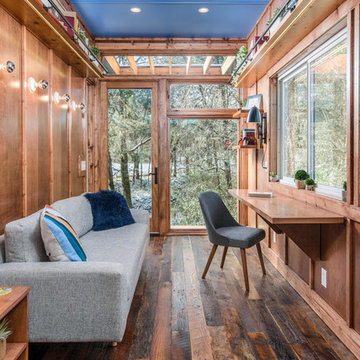
StudioBell
Industrial Arbeitszimmer mit brauner Wandfarbe, dunklem Holzboden und braunem Boden in Nashville
Industrial Arbeitszimmer mit brauner Wandfarbe, dunklem Holzboden und braunem Boden in Nashville
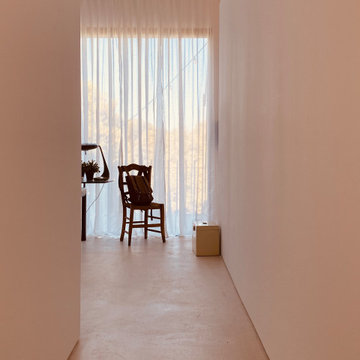
Vista del acceso a la primera estancia, desde el hall. Ésta hace las veces de estudio y de habitación de invitados.
Industrial Arbeitszimmer ohne Kamin mit Betonboden und grauem Boden in Madrid
Industrial Arbeitszimmer ohne Kamin mit Betonboden und grauem Boden in Madrid
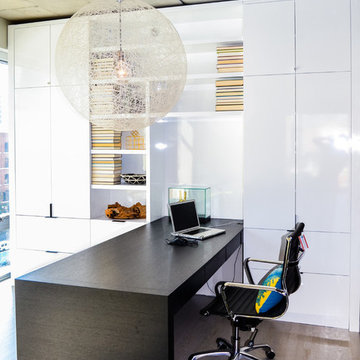
To give this condo a more prominent entry hallway, our team designed a large wooden paneled wall made of Brazilian plantation wood, that ran perpendicular to the front door. The paneled wall.
To further the uniqueness of this condo, we added a sophisticated wall divider in the middle of the living space, separating the living room from the home office. This divider acted as both a television stand, bookshelf, and fireplace.
The floors were given a creamy coconut stain, which was mixed and matched to form a perfect concoction of slate grays and sandy whites.
The kitchen, which is located just outside of the living room area, has an open-concept design. The kitchen features a large kitchen island with white countertops, stainless steel appliances, large wooden cabinets, and bar stools.
Project designed by Skokie renovation firm, Chi Renovation & Design. They serve the Chicagoland area, and it's surrounding suburbs, with an emphasis on the North Side and North Shore. You'll find their work from the Loop through Lincoln Park, Skokie, Evanston, Wilmette, and all of the way up to Lake Forest.
Braune Industrial Arbeitszimmer Ideen und Design
3
