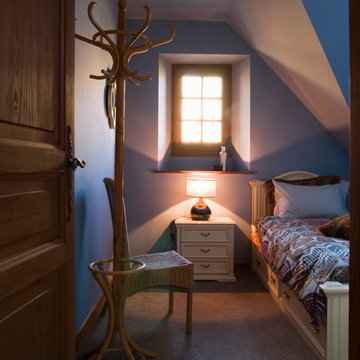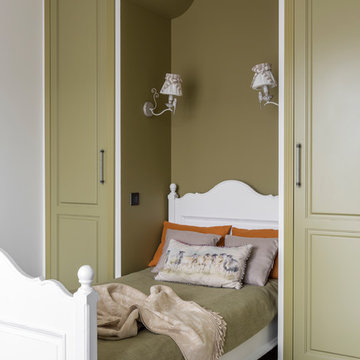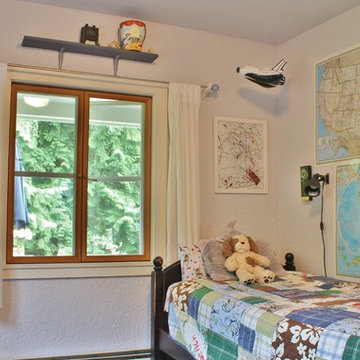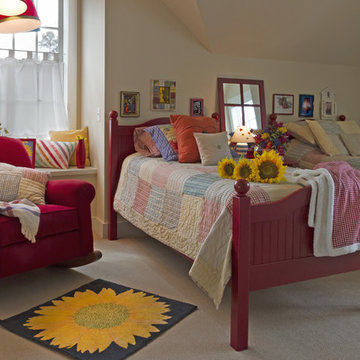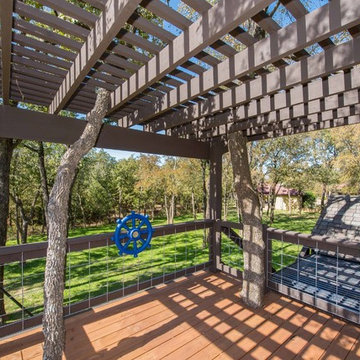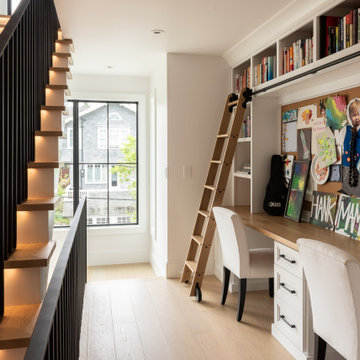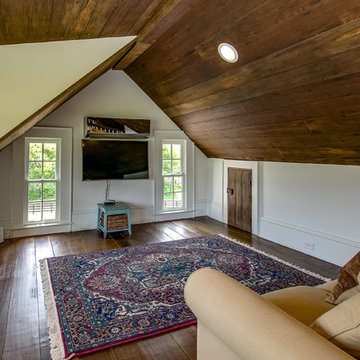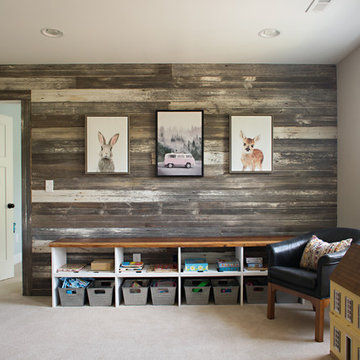Braune Landhausstil Kinderzimmer Ideen und Design
Suche verfeinern:
Budget
Sortieren nach:Heute beliebt
161 – 180 von 841 Fotos
1 von 3
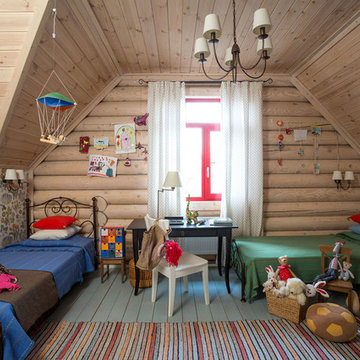
Дизайнер - Татьяна Иванова;
Фото - Евгений Кулибаба
Neutrales Country Kinderzimmer mit bunten Wänden und gebeiztem Holzboden in Moskau
Neutrales Country Kinderzimmer mit bunten Wänden und gebeiztem Holzboden in Moskau
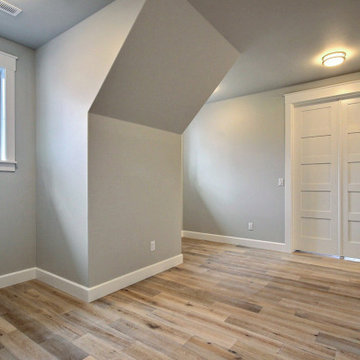
This Beautiful Multi-Story Modern Farmhouse Features a Master On The Main & A Split-Bedroom Layout • 5 Bedrooms • 4 Full Bathrooms • 1 Powder Room • 3 Car Garage • Vaulted Ceilings • Den • Large Bonus Room w/ Wet Bar • 2 Laundry Rooms • So Much More!
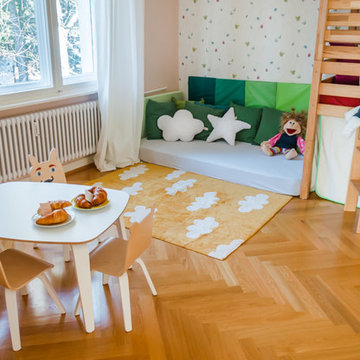
by andy // Nina Tschirner
Großes Country Mädchenzimmer mit Spielecke, beiger Wandfarbe, braunem Holzboden und braunem Boden in Berlin
Großes Country Mädchenzimmer mit Spielecke, beiger Wandfarbe, braunem Holzboden und braunem Boden in Berlin
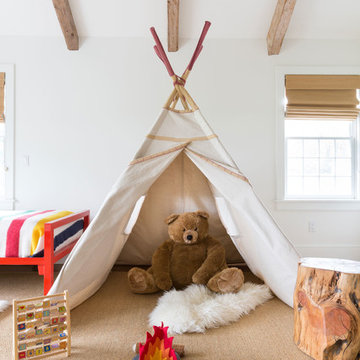
Interior Design by Nina Carbone.
Landhaus Jungszimmer mit Schlafplatz, weißer Wandfarbe und beigem Boden in New York
Landhaus Jungszimmer mit Schlafplatz, weißer Wandfarbe und beigem Boden in New York
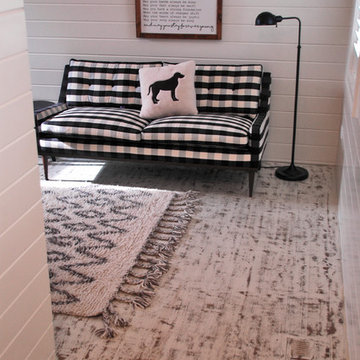
The entry into this bonus room opens up into a media room for the kids! The playful flooring treatment and white ship-lap siding give real casual character to the entire room; which opens up into a bunk house!
Meyer Design
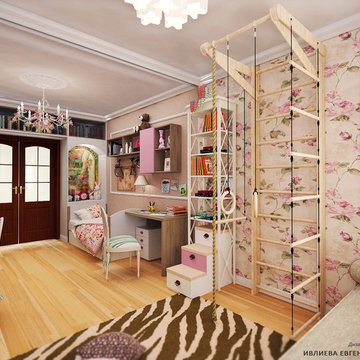
Ивлиева Евгения (художник проектировщик и дизайнер интерьеров)
Großes Landhausstil Mädchenzimmer mit Spielecke, rosa Wandfarbe, hellem Holzboden und gelbem Boden in Moskau
Großes Landhausstil Mädchenzimmer mit Spielecke, rosa Wandfarbe, hellem Holzboden und gelbem Boden in Moskau
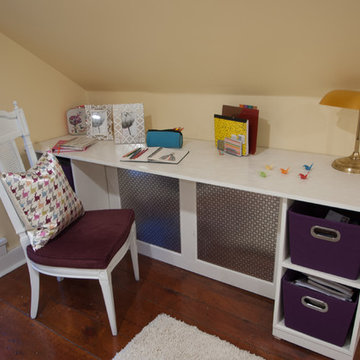
An attic room is turned into a girl's cottage room featuring a built in radiator cover/desk
Mittelgroßes Landhaus Kinderzimmer mit Arbeitsecke, gelber Wandfarbe und braunem Holzboden in Philadelphia
Mittelgroßes Landhaus Kinderzimmer mit Arbeitsecke, gelber Wandfarbe und braunem Holzboden in Philadelphia
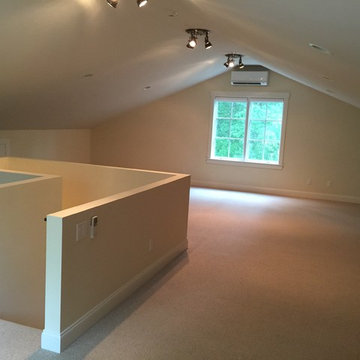
Neutrales Landhaus Kinderzimmer mit Spielecke, weißer Wandfarbe und Teppichboden in Sonstige
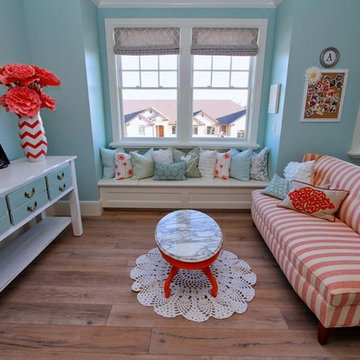
Cute girls room done is coral and blue. Fun blue with white flower wallpaper accent wall. Zebra print floor area rug. Uses furniture to create separate areas in the room. TV area with coral couch and window seat with tons of pillows. Recovered antique chairs and fresh painted silver piano. Fun functional roman shades for privacy. Framed artwork consists of favorite song quotes on sheet music.
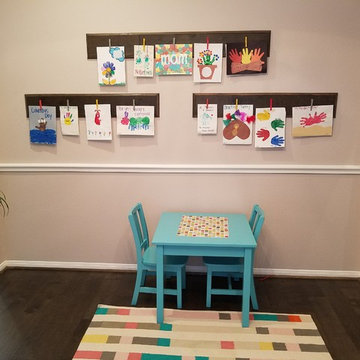
Mittelgroßes, Neutrales Landhausstil Kinderzimmer mit Spielecke, grauer Wandfarbe, dunklem Holzboden und grauem Boden in Houston
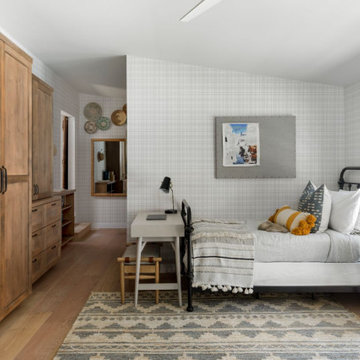
We planned a thoughtful redesign of this beautiful home while retaining many of the existing features. We wanted this house to feel the immediacy of its environment. So we carried the exterior front entry style into the interiors, too, as a way to bring the beautiful outdoors in. In addition, we added patios to all the bedrooms to make them feel much bigger. Luckily for us, our temperate California climate makes it possible for the patios to be used consistently throughout the year.
The original kitchen design did not have exposed beams, but we decided to replicate the motif of the 30" living room beams in the kitchen as well, making it one of our favorite details of the house. To make the kitchen more functional, we added a second island allowing us to separate kitchen tasks. The sink island works as a food prep area, and the bar island is for mail, crafts, and quick snacks.
We designed the primary bedroom as a relaxation sanctuary – something we highly recommend to all parents. It features some of our favorite things: a cognac leather reading chair next to a fireplace, Scottish plaid fabrics, a vegetable dye rug, art from our favorite cities, and goofy portraits of the kids.
---
Project designed by Courtney Thomas Design in La Cañada. Serving Pasadena, Glendale, Monrovia, San Marino, Sierra Madre, South Pasadena, and Altadena.
For more about Courtney Thomas Design, see here: https://www.courtneythomasdesign.com/
To learn more about this project, see here:
https://www.courtneythomasdesign.com/portfolio/functional-ranch-house-design/
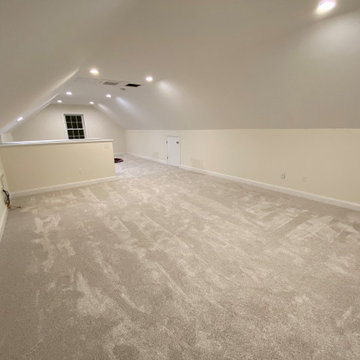
Finished attic with open office/playroom, carpeting and mini split for heat and ac.
Landhaus Kinderzimmer in Boston
Landhaus Kinderzimmer in Boston
Braune Landhausstil Kinderzimmer Ideen und Design
9
