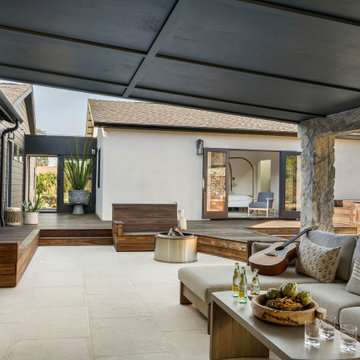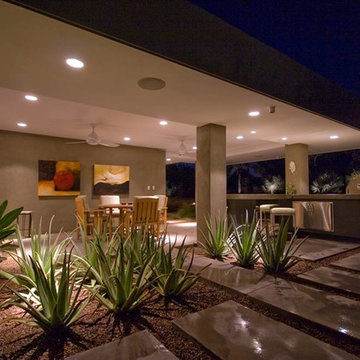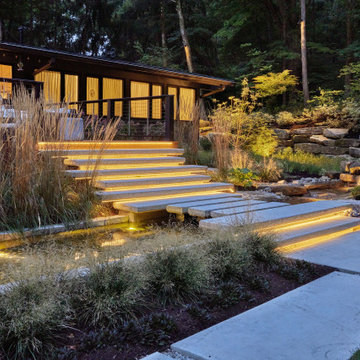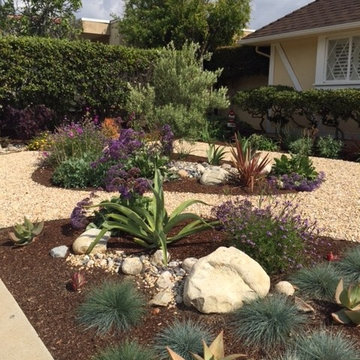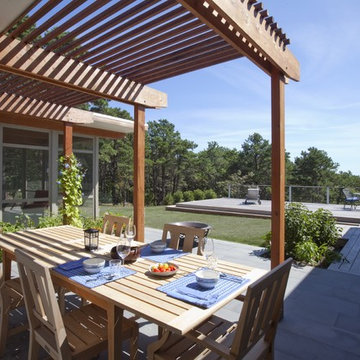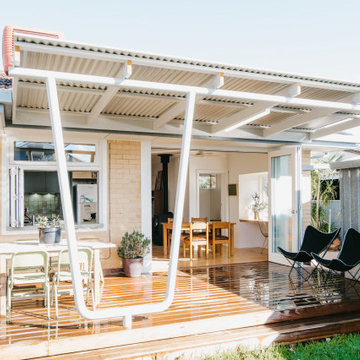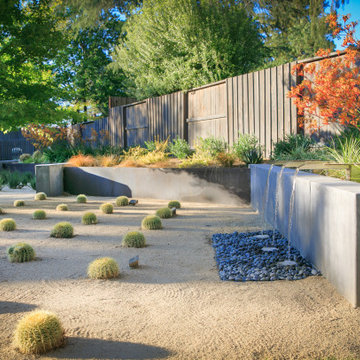Suche verfeinern:
Budget
Sortieren nach:Heute beliebt
1 – 20 von 1.312 Fotos
1 von 3

Reverse Shed Eichler
This project is part tear-down, part remodel. The original L-shaped plan allowed the living/ dining/ kitchen wing to be completely re-built while retaining the shell of the bedroom wing virtually intact. The rebuilt entertainment wing was enlarged 50% and covered with a low-slope reverse-shed roof sloping from eleven to thirteen feet. The shed roof floats on a continuous glass clerestory with eight foot transom. Cantilevered steel frames support wood roof beams with eaves of up to ten feet. An interior glass clerestory separates the kitchen and livingroom for sound control. A wall-to-wall skylight illuminates the north wall of the kitchen/family room. New additions at the back of the house add several “sliding” wall planes, where interior walls continue past full-height windows to the exterior, complimenting the typical Eichler indoor-outdoor ceiling and floor planes. The existing bedroom wing has been re-configured on the interior, changing three small bedrooms into two larger ones, and adding a guest suite in part of the original garage. A previous den addition provided the perfect spot for a large master ensuite bath and walk-in closet. Natural materials predominate, with fir ceilings, limestone veneer fireplace walls, anigre veneer cabinets, fir sliding windows and interior doors, bamboo floors, and concrete patios and walks. Landscape design by Bernard Trainor: www.bernardtrainor.com (see “Concrete Jungle” in April 2014 edition of Dwell magazine). Microsoft Media Center installation of the Year, 2008: www.cybermanor.com/ultimate_install.html (automated shades, radiant heating system, and lights, as well as security & sound).
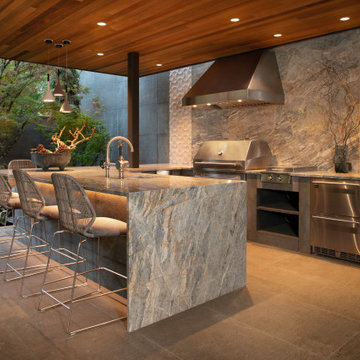
Not only do the homeowners have a grill with exceptional cooking capacity for large and small gatherings, the comprehensive design also eliminates the need to leave the party. This is made possible with the integration of fundamental kitchen components such as integrated storage cabinets, dual refrigerator drawers, an ice maker and waste and recycling units.

Pool view of whole house exterior remodel
Große Mid-Century Terrassenüberdachung aus Holz im Erdgeschoss mit Stahlgeländer und Beleuchtung in San Diego
Große Mid-Century Terrassenüberdachung aus Holz im Erdgeschoss mit Stahlgeländer und Beleuchtung in San Diego
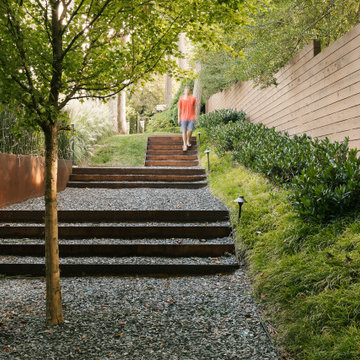
Corten steel and gravel walkway behind fireplace to access play area and back of house.
Mid-Century Garten in Atlanta
Mid-Century Garten in Atlanta
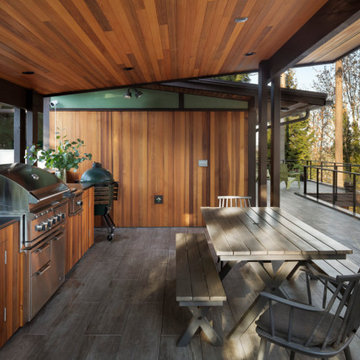
The addition of this wrap around deck designed to compliment the mid-century design of this home, creates ample space for outdoor dining and entertaining.
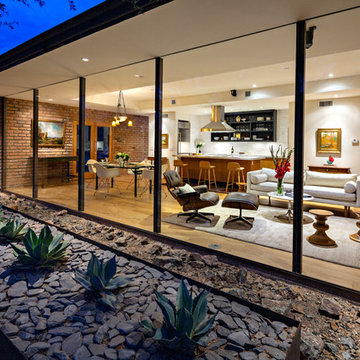
Embracing the organic, wild aesthetic of the Arizona desert, this home offers thoughtful landscape architecture that enhances the native palette without a single irrigation drip line.
Landscape Architect: Greey|Pickett
Architect: Clint Miller Architect
Landscape Contractor: Premier Environments
Photography: Steve Thompson
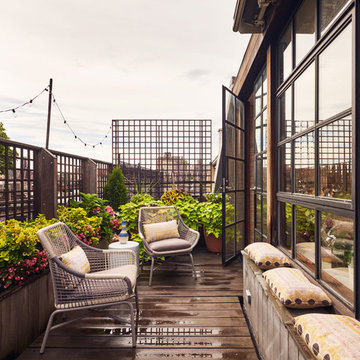
© Edward Caruso Photography
Interior design by Francis Interiors
Unbedeckter Mid-Century Balkon in New York
Unbedeckter Mid-Century Balkon in New York
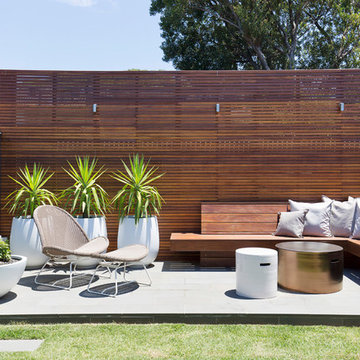
A newly renovated terrace in St Peters needed the final touches to really make this house a home, and one that was representative of it’s colourful owner. This very energetic and enthusiastic client definitely made the project one to remember.
With a big brief to highlight the clients love for fashion, a key feature throughout was her personal ‘rock’ style. Pops of ‘rock' are found throughout and feature heavily in the luxe living areas with an entire wall designated to the clients icons including a lovely photograph of the her parents. The clients love for original vintage elements made it easy to style the home incorporating many of her own pieces. A custom vinyl storage unit finished with a Carrara marble top to match the new coffee tables, side tables and feature Tom Dixon bedside sconces, specifically designed to suit an ongoing vinyl collection.
Along with clever storage solutions, making sure the small terrace house could accommodate her large family gatherings was high on the agenda. We created beautifully luxe details to sit amongst her items inherited which held strong sentimental value, all whilst providing smart storage solutions to house her curated collections of clothes, shoes and jewellery. Custom joinery was introduced throughout the home including bespoke bed heads finished in luxurious velvet and an excessive banquette wrapped in white Italian leather. Hidden shoe compartments are found in all joinery elements even below the banquette seating designed to accommodate the clients extended family gatherings.
Photographer: Simon Whitbread
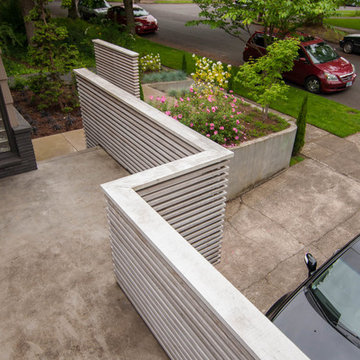
Dramatic plant textures, modern hardscaping and sharp angles enhanced this mid-century modern bungalow. Soft plants were chosen to contrast with the sharp angles of the pathways and hard edges of the MCM home, while providing all-season interest. Horizontal privacy screens wrap the front porch and create intimate garden spaces – some visible only from the street and some visible only from inside the home. The front yard is relatively small in size, but full of colorful texture.
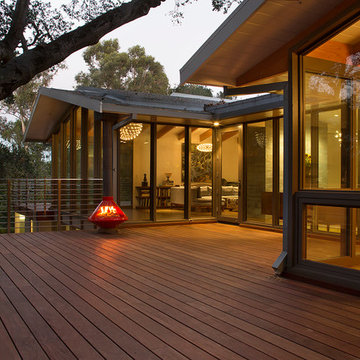
Eric Rorer
Mittelgroße, Unbedeckte Retro Terrasse hinter dem Haus in San Francisco
Mittelgroße, Unbedeckte Retro Terrasse hinter dem Haus in San Francisco
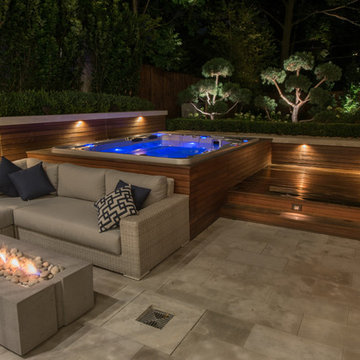
Oberirdischer, Großer Mid-Century Whirlpool hinter dem Haus in rechteckiger Form mit Dielen in Toronto
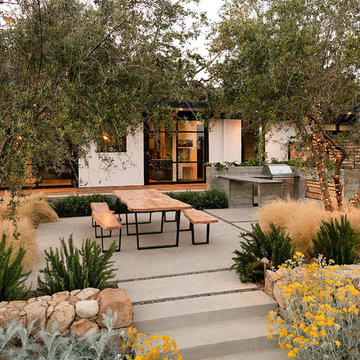
Jim Bartsch Photography
Geometrischer, Großer Retro Gartenweg hinter dem Haus mit direkter Sonneneinstrahlung und Betonboden in Santa Barbara
Geometrischer, Großer Retro Gartenweg hinter dem Haus mit direkter Sonneneinstrahlung und Betonboden in Santa Barbara
Braune Mid-Century Outdoor-Gestaltung Ideen und Design
1







