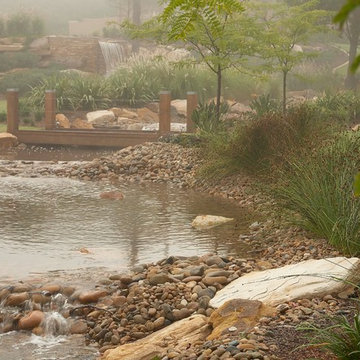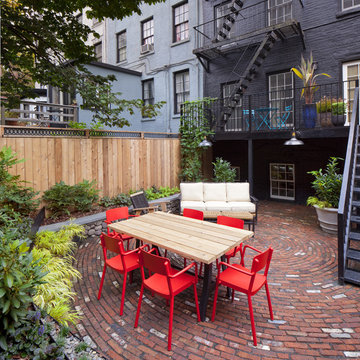Suche verfeinern:
Budget
Sortieren nach:Heute beliebt
1 – 20 von 3.110 Fotos
1 von 3
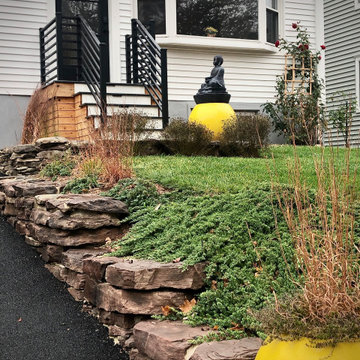
Modern front entry design with composite decking, natural stone with retaining wall, native plants and water feature.
Kleiner Stilmix Vorgarten mit Auffahrt, Steindeko, direkter Sonneneinstrahlung, Natursteinplatten und Metallzaun in New York
Kleiner Stilmix Vorgarten mit Auffahrt, Steindeko, direkter Sonneneinstrahlung, Natursteinplatten und Metallzaun in New York
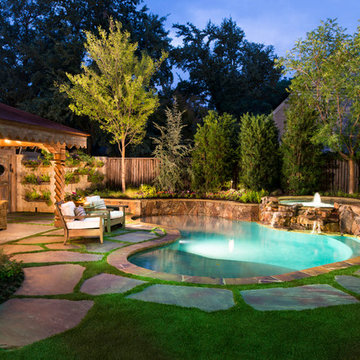
The somewhat modest size of this beautiful back garden does not keep it from fulfilling numerous duties for this active family. Closest to the house itself are a screened sitting porch and a large outdoor dining area. One passes through antique wrought-iron gates to transition from the upper patios to the lawn area, separating the house from the pool. Slabs of Pennsylvania flagstone create a walkway through the lawn and around the swimming pool. Synthetic turf was selected for this project, in order to minimize maintenance issues and to ensure perfect grass at all times. The covered, open-air pavilion directly adjacent the pool is constructed with hand-carved posts and beams. The concrete floor of the pavilion is stained to coordinate with the Pennsylvania flagstone decks. Housing the outdoor kitchen and bar area, as well as a TV sitting area, this poolside pavilion has become the favorite hang-out for the client's teenagers and their friends.
Although our client wanted a curved line, natural pool, they wanted a bit of a modernized version, and something a bit more refined. One way we achieved this was by using long, sweeping curves around the perimeter of the pool, with hand-cut, and slightly chiseled, Oklahoma flagstone coping. Next, rather than using the typical boulders for the retaining wall, we set Oklahoma stone in an irregular flagstone pattern with butt-joints so that no mortar shows. The walls are capped with the same Oklahoma flagstone as is used on the coping. The spa is tucked in the back corner of the garden, and raised 20" above the pool. The spillway from the spa is created using a combination of long slab boulders along with smaller boulders, to create a gentle, natural waterfall to the pool. Further refinement is shown in neatly trimmed appearance of the synthetic turf between the large slabs of Pennsylvania stone that create the pool deck.
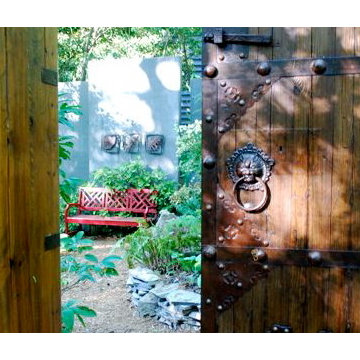
Chinese doors create a sense of mystery as to what lies beyond. I built a frame, free standing, and flanked it with rhododendron.
Eklektischer Garten in Charlotte
Eklektischer Garten in Charlotte

Überdachtes, Mittelgroßes Stilmix Veranda im Vorgarten mit Betonplatten in Los Angeles
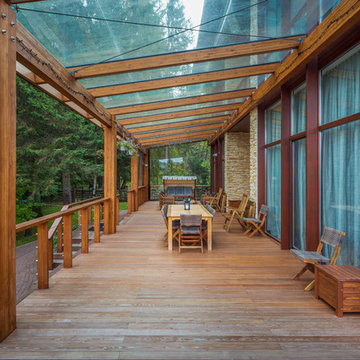
Архитекторы: Дмитрий Глушков, Фёдор Селенин; Фото: Антон Лихтарович
Große, Überdachte Eklektische Terrasse im Innenhof, im Erdgeschoss mit Holzgeländer in Moskau
Große, Überdachte Eklektische Terrasse im Innenhof, im Erdgeschoss mit Holzgeländer in Moskau
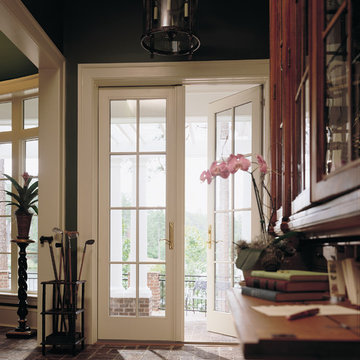
Visit Our Showroom
8000 Locust Mill St.
Ellicott City, MD 21043
Andersen 400 Series Frenchwood® Outswing Patio Door with Colonial Grilles
Mittelgroßer Stilmix Vorgarten mit Pflastersteinen und Markisen in Baltimore
Mittelgroßer Stilmix Vorgarten mit Pflastersteinen und Markisen in Baltimore

Land2c
A shady sideyard is paved with reused stone and gravel. Generous pots, the client's collection of whimsical ceramic frogs, and a birdbath add interest and form to the narrow area. Beginning groundcovers will fill in densely. The pathway is shared with neighbor. A variety of textured and colorful shady plants fill the area for beauty and interest all year.
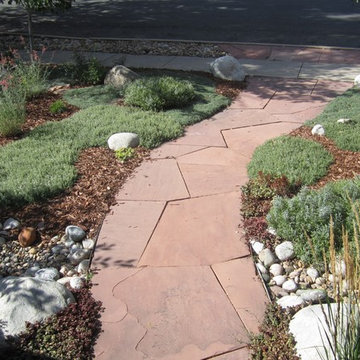
The front walkway is a low-maintenance collection of ground covers, grasses, and blooming perennials. The various river rock sizes create texture as a dry creek bed running through the front yard, leading to the backyard gathering space. While there is plenty of flower color and bee activity in the summer, a snowy mantle on the ornamental grasses, boulders, and shrubs, keeps it visually interesting in the winter.
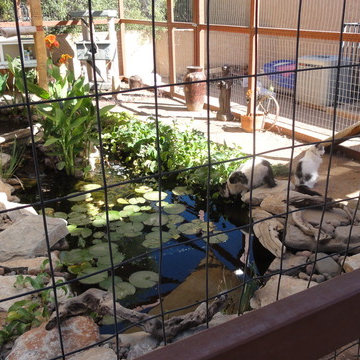
Gabriel getting a drink, with his twin sister, Bridget, watching birds (and the birds are safe!) The goal is to build planter boxes around the perimeter. The planter boxes would be filled with cat grass & catnip.
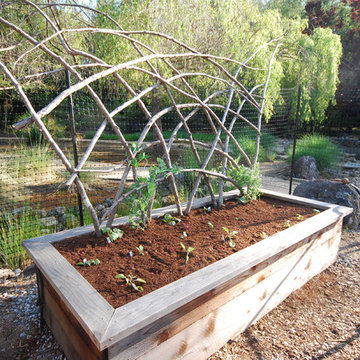
Redwood branch trellises are a nice addition to a raised garden bed. They can be used for beans, peas, cucumbers, indeterminate tomatoes, and thornless blackberries. Photo by Steve Masley.
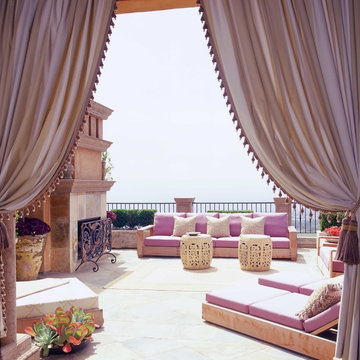
Photography by Tim Street-Porter
Unbedeckter Stilmix Patio mit Feuerstelle in Orange County
Unbedeckter Stilmix Patio mit Feuerstelle in Orange County
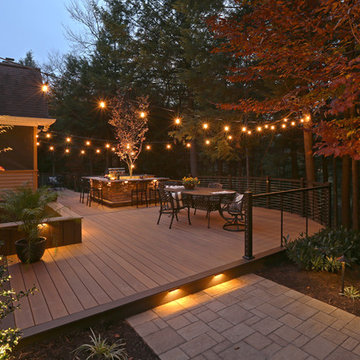
The homeowners wanted an integrated, open outdoor space for entertainment and grilling. It had to look great from the inside of their home and offer the feel of a private wooded retreat; yet be functional.
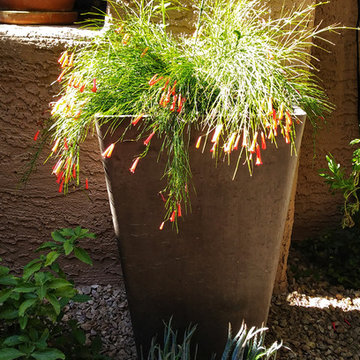
After. Russelia equisetiformis replaces the yucca that previously struggled in the partially-shaded conditions this planter was sited in. 'Blue Elf' aloe was planted at the base for a cool contrasting effect.
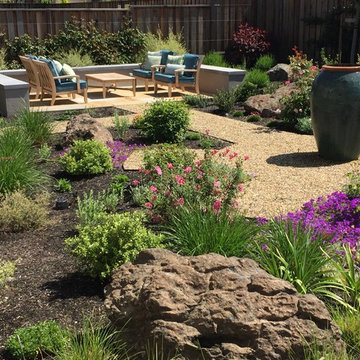
© Verdance Landscape Design
Mittelgroßer Stilmix Kiesgarten hinter dem Haus mit Wasserspiel und direkter Sonneneinstrahlung in San Francisco
Mittelgroßer Stilmix Kiesgarten hinter dem Haus mit Wasserspiel und direkter Sonneneinstrahlung in San Francisco
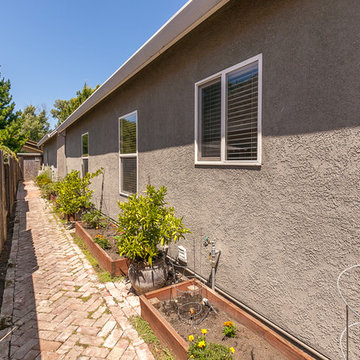
Side yard garden with raised vegetable beds, potted citrus and reclaimed brick pathway in a herringbone pattern. creeping thyme ground cover.
Kleiner Eklektischer Gemüsegarten im Sommer, neben dem Haus mit direkter Sonneneinstrahlung und Pflastersteinen in Sonstige
Kleiner Eklektischer Gemüsegarten im Sommer, neben dem Haus mit direkter Sonneneinstrahlung und Pflastersteinen in Sonstige
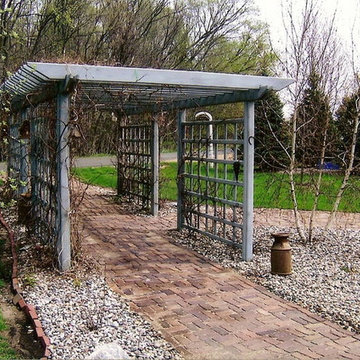
What is this a pergola or is it a arbor? The proper name for this is a colonnade arbor.
Kleine Eklektische Pergola hinter dem Haus mit Pflastersteinen in Minneapolis
Kleine Eklektische Pergola hinter dem Haus mit Pflastersteinen in Minneapolis
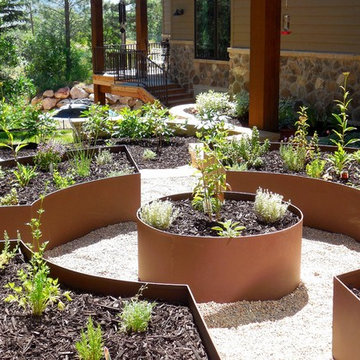
Powder coated, heavy gauge aluminum makes for striking beds in this small, formal herb garden. Compact size makes it just right for growing only what is needed. It is a focal point in the garden, and a much loved, lived in space for the homeowners'.
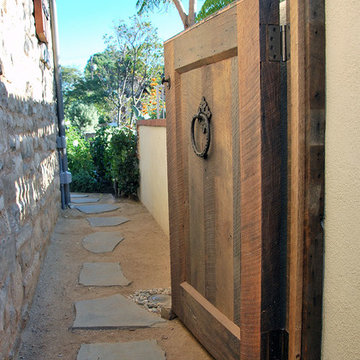
This Tuscan style gate in reclaimed wood gate could have easily been pulled out of a villa in Tuscany! Nonetheless, it was custom designed and hand made by Dynamic Garage Door's skilled designers and experienced craftsmen. Working with centuries-old reclaimed wood is a skill that requires a taste for the finer things in life much like aged wine. We strive to conserve the authentic and natural characteristics that mother nature has given every piece of lumber we collect from our supplying lumber yards in California. Our rustic style gates are intricately crafted to showcase the charming characteristics of the century-old wood used to fabricate our gates.
This particular gate was made by hand using reclaimed oak wood, a species that commonly yields earthy brown tones that played well with this home's existing rock walls and natural landscaping. Beefy knocker pulls were used to decorate and reinforce that rough, rustic appearance you would find on doors located in the Tuscan Riviera. Our designer, Mario Collazo, pulled his knowledge of authentic Tuscan architecture fusing it together with the home's existing color scheme and surfaces as an art canvas to further elaborate and enhance the home's Tuscan architectural taste. The curb appeal of this Tuscan Style home in Newport Beach, CA was automatically enhanced adding old world charm and artistic appeal.
Get custom designed gates that go with YOUR home, not ones that will resonate your neighbor's taste onto your home. Let Dynamic Garage Door create something unique, out-of-the-box that will harmonize with your home, express your personal taste and demonstrate true and accurate custom design!
Get a price or design consultation on any of our gate, shutter or garage door projects by calling our design and manufacturing center in Orange County, CA: (855) 343-3667
Braune Eklektische Outdoor-Gestaltung Ideen und Design
1






