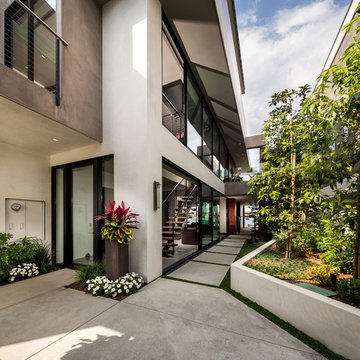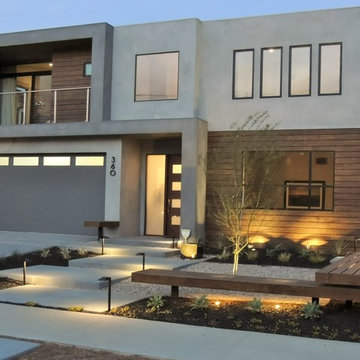Braune Moderne Häuser Ideen und Design
Suche verfeinern:
Budget
Sortieren nach:Heute beliebt
1 – 20 von 22.706 Fotos
1 von 3
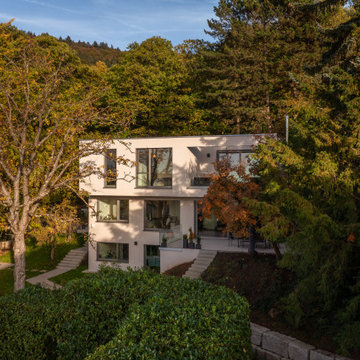
Haus in zweiter Reihe, erschwerte Anlieferung, Aufstockung in Holzbauweise, mineralisch, Wohnen am Waldrand
Modernes Hanghaus in Frankfurt am Main
Modernes Hanghaus in Frankfurt am Main

Großes, Zweistöckiges Modernes Containerhaus mit Metallfassade, schwarzer Fassadenfarbe, Satteldach, Blechdach, schwarzem Dach und Verschalung in Sonstige

In order to meld with the clean lines of this contemporary Boulder residence, lights were detailed such that they float each step at night. This hidden lighting detail was the perfect complement to the cascading hardscape.
Architect: Mosaic Architects, Boulder Colorado
Landscape Architect: R Design, Denver Colorado
Photographer: Jim Bartsch Photography
Key Words: Lights under stairs, step lights, lights under treads, stair lighting, exterior stair lighting, exterior stairs, outdoor stairs outdoor stair lighting, landscape stair lighting, landscape step lighting, outdoor step lighting, LED step lighting, LED stair Lighting, hardscape lighting, outdoor lighting, exterior lighting, lighting designer, lighting design, contemporary exterior, modern exterior, contemporary exterior lighting, exterior modern, modern exterior lighting, modern exteriors, contemporary exteriors, modern lighting, modern lighting, modern lighting design, modern lighting, modern design, modern lighting design, modern design
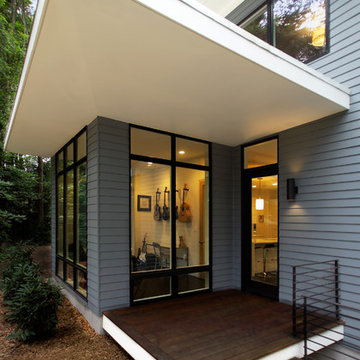
The new house sits back from the suburban road, a pipe-stem lot hidden in the trees. The owner/building had requested a modern, clean statement of his residence. A single rectangular volume houses the main program: living, dining, kitchen to the north, garage, private bedrooms and baths to the south. Secondary building blocks attached to the west and east faces contain special places: entry, stair, music room and master bath. The modern vocabulary of the house is a careful delineation of the parts - cantilevering roofs lift and extend beyond the planar stucco, siding and glazed wall surfaces. Where the house meets ground, crushed stone along the perimeter base mimics the roof lines above, the sharply defined edges of lawn held away from the foundation. It's the movement through the volumes of space, along surfaces, and out into the landscape, that unifies the house.
ProArc Photography
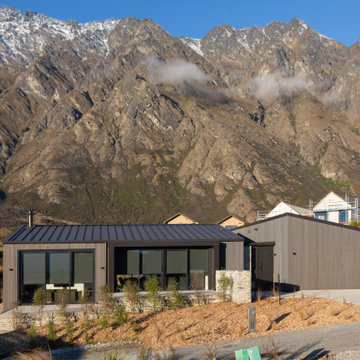
This architectural 3 bedroom 2 bathroom home designed by Artektus takes an L shape opening toward north-west with a separate office building which with the pavilion forms an open north facing courtyard. A sunken lounge with awesome views out to Coronet Peak are one of the wow features of this home. The exterior is complimentary to its dramatic alpine setting at the bottom of The Remarkables.
The form of the home references to the Central Otago architectural vernacular of a barn where mono-pitched forms have been used. Exterior design features include vertical cedar cladding and cement rendered local schist features, as well as Forte Millboard decking to maximize the sheltered deck area to the north.
This is a beautiful example of an architectural home in Jacks Point.

This custom hillside home takes advantage of the terrain in order to provide sweeping views of the local Silver Lake neighborhood. A stepped sectional design provides balconies and outdoor space at every level.

Curvaceous geometry shapes this super insulated modern earth-contact home-office set within the desert xeriscape landscape on the outskirts of Phoenix Arizona, USA.
This detached Desert Office or Guest House is actually set below the xeriscape desert garden by 30", creating eye level garden views when seated at your desk. Hidden below, completely underground and naturally cooled by the masonry walls in full earth contact, sits a six car garage and storage space.
There is a spiral stair connecting the two levels creating the sensation of climbing up and out through the landscaping as you rise up the spiral, passing by the curved glass windows set right at ground level.
This property falls withing the City Of Scottsdale Natural Area Open Space (NAOS) area so special attention was required for this sensitive desert land project.
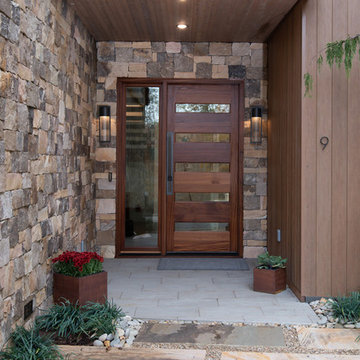
Großes Modernes Einfamilienhaus mit Mix-Fassade und bunter Fassadenfarbe in Sonstige

Be ready for a warm welcome with this Fiberon Composite Cladding gated entrance in the color Ipe. This is a popular color choice because of its dramatic streaking and warm undertones that are sure to make a statement. Fiberon Composite is great for vertical, horizontal and diagonal applications.

Pascal LEOPOLD
Einstöckiges Modernes Einfamilienhaus mit Putzfassade, weißer Fassadenfarbe und Flachdach in Brest
Einstöckiges Modernes Einfamilienhaus mit Putzfassade, weißer Fassadenfarbe und Flachdach in Brest

Bill Timmerman
Zweistöckiges Modernes Einfamilienhaus mit grauer Fassadenfarbe und Flachdach in Phoenix
Zweistöckiges Modernes Einfamilienhaus mit grauer Fassadenfarbe und Flachdach in Phoenix
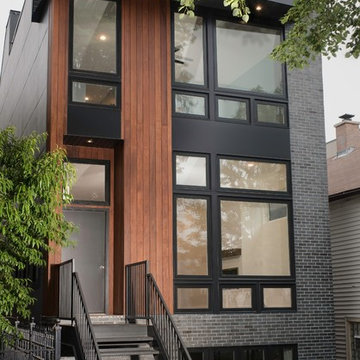
Mittelgroßes, Zweistöckiges Modernes Einfamilienhaus mit Backsteinfassade und grauer Fassadenfarbe in Chicago

Kleines, Einstöckiges Modernes Einfamilienhaus mit weißer Fassadenfarbe, Mix-Fassade, Satteldach und Blechdach in Austin
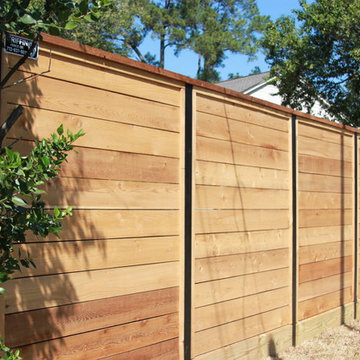
Mittelgroßes, Einstöckiges Modernes Haus mit Backsteinfassade, weißer Fassadenfarbe und Walmdach in Houston
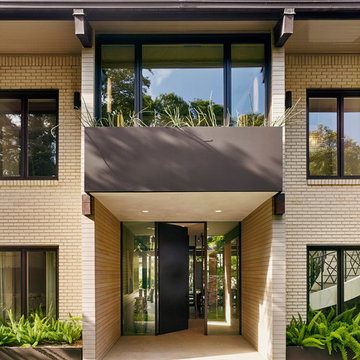
Casey Dunn Photography
Großes, Zweistöckiges Modernes Haus mit Backsteinfassade, beiger Fassadenfarbe und Satteldach in Austin
Großes, Zweistöckiges Modernes Haus mit Backsteinfassade, beiger Fassadenfarbe und Satteldach in Austin
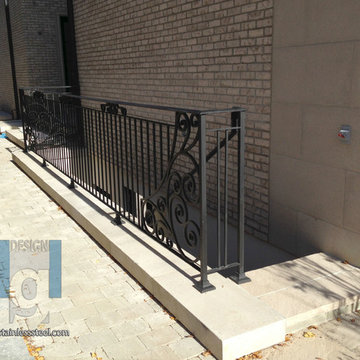
Caribou Rd exterior wrought iron guard.
Custom designed and fabricated and installed by Leo Kaz Design Inc. (former Design Group Leo)
Photo by Leo Kaz
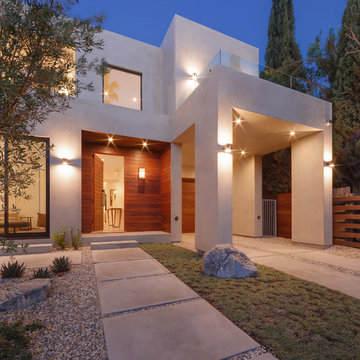
©Teague Hunziker
Zweistöckiges Modernes Haus mit weißer Fassadenfarbe und Flachdach in Sonstige
Zweistöckiges Modernes Haus mit weißer Fassadenfarbe und Flachdach in Sonstige
Braune Moderne Häuser Ideen und Design
1

