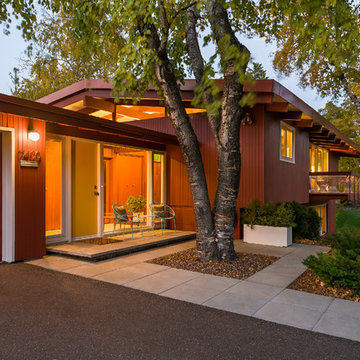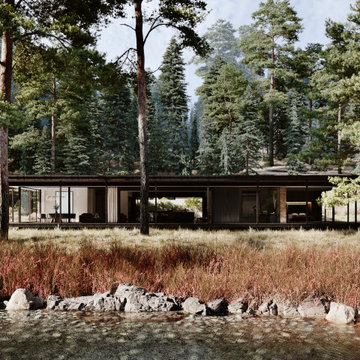Braune Mid-Century Häuser Ideen und Design
Suche verfeinern:
Budget
Sortieren nach:Heute beliebt
1 – 20 von 835 Fotos
1 von 3

Northeast Elevation reveals private deck, dog run, and entry porch overlooking Pier Cove Valley to the north - Bridge House - Fenneville, Michigan - Lake Michigan, Saugutuck, Michigan, Douglas Michigan - HAUS | Architecture For Modern Lifestyles

The entry has a generous wood ramp to allow the owners' parents to visit with no encumbrance from steps or tripping hazards. The orange front door has a long sidelight of glass to allow the owners to see who is at the front door. The wood accent is on the outside of the home office or study.

Exterior of this modern country ranch home in the forests of the Catskill mountains. Black clapboard siding and huge picture windows.
Mittelgroße, Einstöckige Mid-Century Holzfassade Haus mit schwarzer Fassadenfarbe und Pultdach in New York
Mittelgroße, Einstöckige Mid-Century Holzfassade Haus mit schwarzer Fassadenfarbe und Pultdach in New York

Side yard view of whole house exterior remodel
Großes, Zweistöckiges Mid-Century Haus mit schwarzer Fassadenfarbe in San Diego
Großes, Zweistöckiges Mid-Century Haus mit schwarzer Fassadenfarbe in San Diego
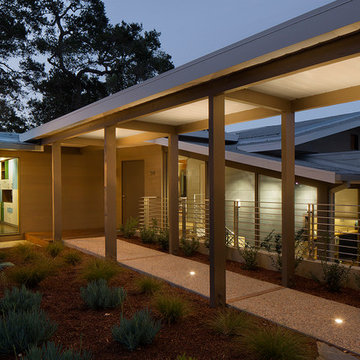
Eric Rorer
Großes, Zweistöckiges Mid-Century Haus mit Mix-Fassade, grauer Fassadenfarbe und Satteldach in San Francisco
Großes, Zweistöckiges Mid-Century Haus mit Mix-Fassade, grauer Fassadenfarbe und Satteldach in San Francisco
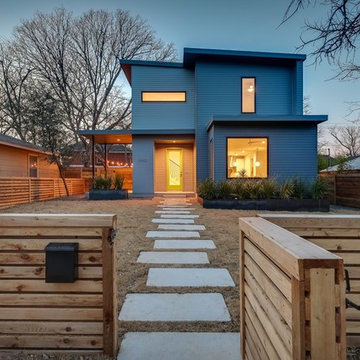
Mittelgroßes, Zweistöckiges Retro Haus mit grauer Fassadenfarbe und Flachdach in Austin

This dramatic facade evokes a sense of Hollywood glamour.
Großes, Zweistöckiges Retro Einfamilienhaus mit Betonfassade und beiger Fassadenfarbe in Melbourne
Großes, Zweistöckiges Retro Einfamilienhaus mit Betonfassade und beiger Fassadenfarbe in Melbourne
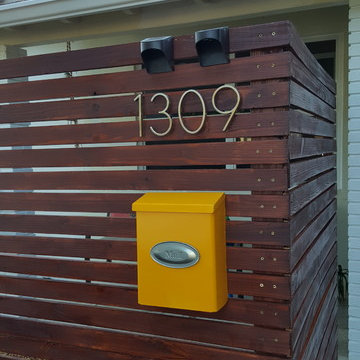
Mittelgroßes, Einstöckiges Retro Haus mit Putzfassade und weißer Fassadenfarbe in Miami

Concrete patio with Ipe wood walls. Floor to ceiling windows and doors to living room with exposed wood beamed ceiling and mid-century modern style furniture, in mid-century-modern home renovation in Berkeley, California - Photo by Bruce Damonte.

Einstöckiges Mid-Century Einfamilienhaus mit grauer Fassadenfarbe, Satteldach, Schindeldach und grauem Dach in San Francisco
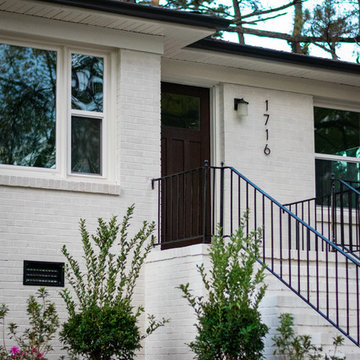
Photo by Melody Songer
Mittelgroßes, Einstöckiges Retro Einfamilienhaus mit Backsteinfassade, weißer Fassadenfarbe und Schindeldach in Charlotte
Mittelgroßes, Einstöckiges Retro Einfamilienhaus mit Backsteinfassade, weißer Fassadenfarbe und Schindeldach in Charlotte

Mittelgroßes Mid-Century Haus mit bunter Fassadenfarbe und Flachdach in Minneapolis

Einstöckiges Retro Haus mit grauer Fassadenfarbe, Pultdach, Blechdach und grauem Dach in New York
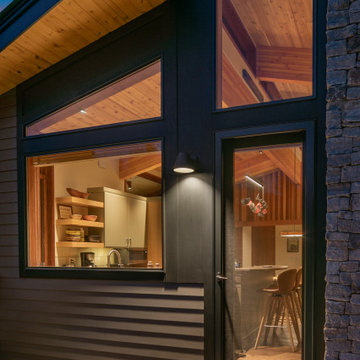
With a grand total of 1,247 square feet of living space, the Lincoln Deck House was designed to efficiently utilize every bit of its floor plan. This home features two bedrooms, two bathrooms, a two-car detached garage and boasts an impressive great room, whose soaring ceilings and walls of glass welcome the outside in to make the space feel one with nature.
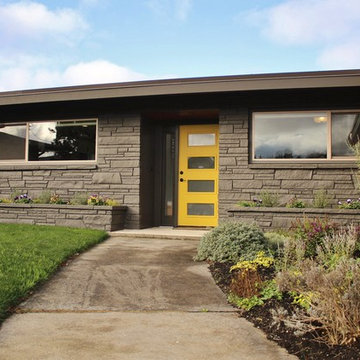
Photo: Kimberley Bryan © 2016 Houzz
Mittelgroßes, Zweistöckiges Mid-Century Haus mit Backsteinfassade und grauer Fassadenfarbe in Seattle
Mittelgroßes, Zweistöckiges Mid-Century Haus mit Backsteinfassade und grauer Fassadenfarbe in Seattle
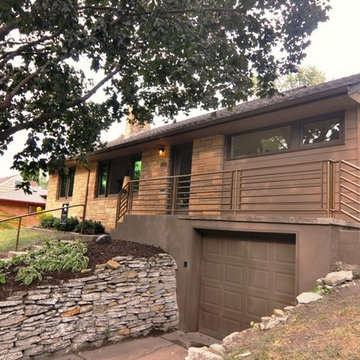
With this project we wanted to highlight our passion for Mid-Century Modern design. We purchased this home, a bland 1950's rambler, and renovated it, showcasing our love for the clean aesthetic of Mid-Century Modern designs. We solicited the help of our friends at Locus Architecture. Together we re-imagined the home. The original home had a tiny, panic inducing kitchen. By taking down a wall, and absorbing a bedroom, we were able to double the size of the kitchen. We also finished a three season porch that allowed space for a generous, sun soaked, dining room which the home desperately needed. We built sleek, custom cabinets with inset slab doors and concrete countertops. We also finished the entire basement, adding a bedroom, family room, laundry room, mudroom and 3/4 bath.
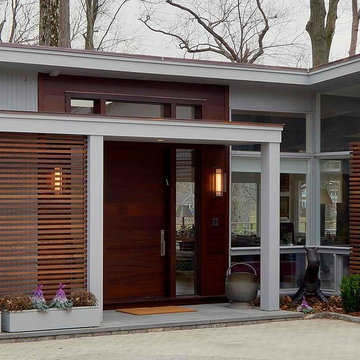
Exterior renovation to existing low sloped roof home. Added cedar slatted wall and new front door and sidelights.
Mittelgroßes, Einstöckiges Retro Haus mit grauer Fassadenfarbe, Satteldach und Schindeldach in New York
Mittelgroßes, Einstöckiges Retro Haus mit grauer Fassadenfarbe, Satteldach und Schindeldach in New York
Braune Mid-Century Häuser Ideen und Design
1

