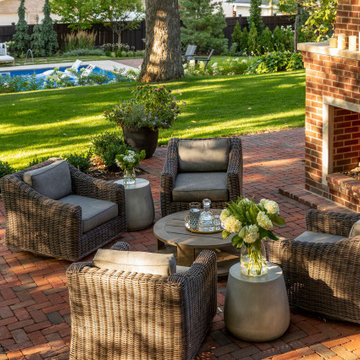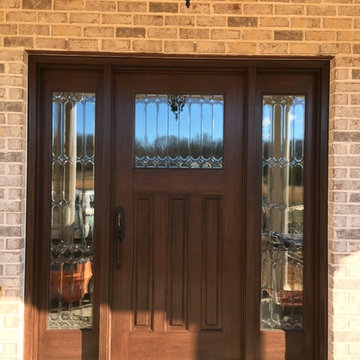Suche verfeinern:
Budget
Sortieren nach:Heute beliebt
1 – 20 von 4.364 Fotos
1 von 3

www.genevacabinet.com, Geneva Cabinet Company, Lake Geneva, WI., Lakehouse with kitchen open to screened in porch overlooking lake.
Große, Überdachte Maritime Veranda hinter dem Haus mit Pflastersteinen und Mix-Geländer in Milwaukee
Große, Überdachte Maritime Veranda hinter dem Haus mit Pflastersteinen und Mix-Geländer in Milwaukee

Mr. and Mrs. Eades, the owners of this Chicago home, were inspired to build a Kalamazoo outdoor kitchen because of their love of cooking. “The grill became the center point for doing our outdoor kitchen,” Mr. Eades noted. After working long days, Mr. Eades and his wife, prefer to experiment with new recipes in the comfort of their own home. The Hybrid Fire Grill is the focal point of this compact outdoor kitchen. Weather-tight cabinetry was built into the masonry for storage, and an Artisan Fire Pizza Oven sits atop the countertop and allows the Eades’ to cook restaurant quality Neapolitan style pizzas in their own backyard.
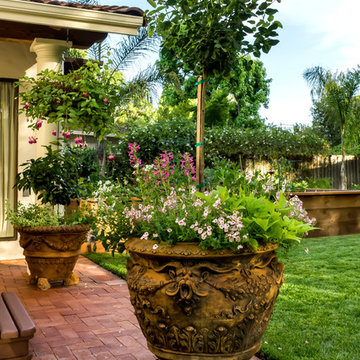
This large pot, made by A. Silvestri, San Francisco, softens a corner.
Photo Credit: Mark Pinkerton, vi360
Mittelgroßer Mediterraner Garten im Sommer, hinter dem Haus mit direkter Sonneneinstrahlung und Pflastersteinen in San Francisco
Mittelgroßer Mediterraner Garten im Sommer, hinter dem Haus mit direkter Sonneneinstrahlung und Pflastersteinen in San Francisco
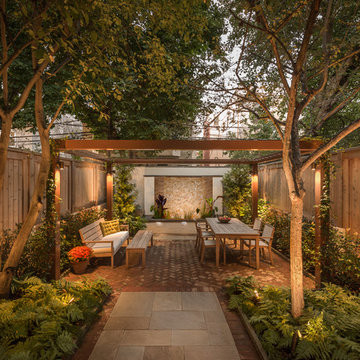
Kleine Moderne Pergola hinter dem Haus mit Wasserspiel und Pflastersteinen in Philadelphia

The landscape of this home honors the formality of Spanish Colonial / Santa Barbara Style early homes in the Arcadia neighborhood of Phoenix. By re-grading the lot and allowing for terraced opportunities, we featured a variety of hardscape stone, brick, and decorative tiles that reinforce the eclectic Spanish Colonial feel. Cantera and La Negra volcanic stone, brick, natural field stone, and handcrafted Spanish decorative tiles are used to establish interest throughout the property.
A front courtyard patio includes a hand painted tile fountain and sitting area near the outdoor fire place. This patio features formal Boxwood hedges, Hibiscus, and a rose garden set in pea gravel.
The living room of the home opens to an outdoor living area which is raised three feet above the pool. This allowed for opportunity to feature handcrafted Spanish tiles and raised planters. The side courtyard, with stepping stones and Dichondra grass, surrounds a focal Crape Myrtle tree.
One focal point of the back patio is a 24-foot hand-hammered wrought iron trellis, anchored with a stone wall water feature. We added a pizza oven and barbecue, bistro lights, and hanging flower baskets to complete the intimate outdoor dining space.
Project Details:
Landscape Architect: Greey|Pickett
Architect: Higgins Architects
Landscape Contractor: Premier Environments
Metal Arbor: Porter Barn Wood
Photography: Scott Sandler
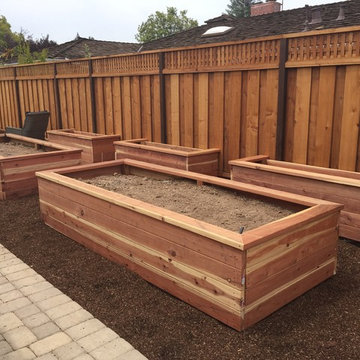
Daniel Haniger - Designer/Consultant - 408-499-4684
Mittelgroßer, Geometrischer Klassischer Gartenweg hinter dem Haus, im Frühling mit Pflastersteinen und direkter Sonneneinstrahlung in San Francisco
Mittelgroßer, Geometrischer Klassischer Gartenweg hinter dem Haus, im Frühling mit Pflastersteinen und direkter Sonneneinstrahlung in San Francisco
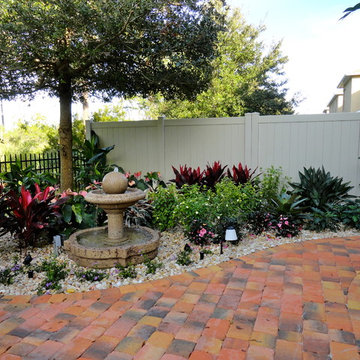
Changing this very small squared backyard into a usable colorful courtyard. Removing the screens from the porch created a nice indoor outdoor room with sound, fragrance & color...color...color. Landscape designed and installed by Construction Landscape With Designs by Jennifer Bevins. Servicing The Treasure and Space Coast 772-492-8382.
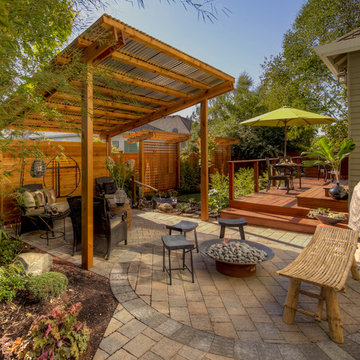
Bamboo water feature, brick patio, fire pit, Japanese garden, Japanese Tea Hut, Japanese water feature, lattice, metal roof, outdoor bench, outdoor dining, fire pit, tree grows up through deck, firepit stools, paver patio, privacy screens, trellis, hardscape patio, Tigerwood Deck, wood beam, wood deck, privacy screens, bubbler water feature, paver walkway
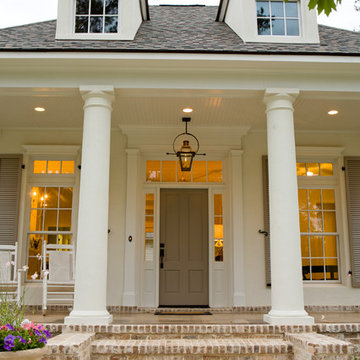
Tuscan Columns & Brick Porch
Großes, Überdachtes Klassisches Veranda im Vorgarten mit Pflastersteinen und Beleuchtung in New Orleans
Großes, Überdachtes Klassisches Veranda im Vorgarten mit Pflastersteinen und Beleuchtung in New Orleans
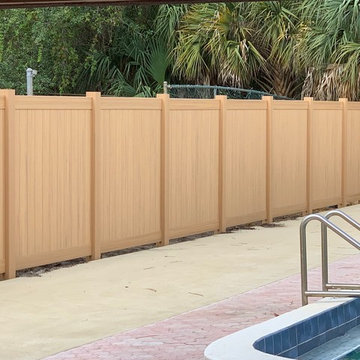
Mittelgroßes Modernes Sportbecken hinter dem Haus in rechteckiger Form mit Pflastersteinen in Miami
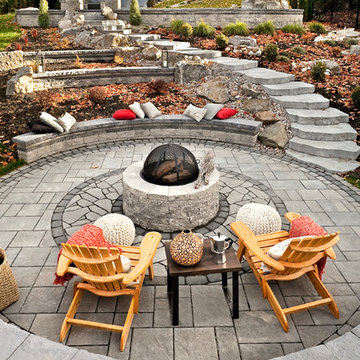
Großer, Unbedeckter Moderner Patio hinter dem Haus mit Feuerstelle und Pflastersteinen in Minneapolis
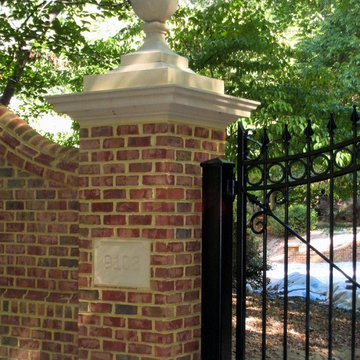
Stately brick posts, walls and precast caps. Custom wrought iron gates designed by The King's Masons.
Großer, Halbschattiger Klassischer Vorgarten mit Auffahrt und Pflastersteinen in Washington, D.C.
Großer, Halbschattiger Klassischer Vorgarten mit Auffahrt und Pflastersteinen in Washington, D.C.
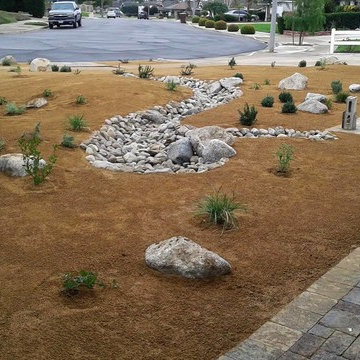
Mittelgroßer Mediterraner Vorgarten im Sommer mit direkter Sonneneinstrahlung und Pflastersteinen in Orange County
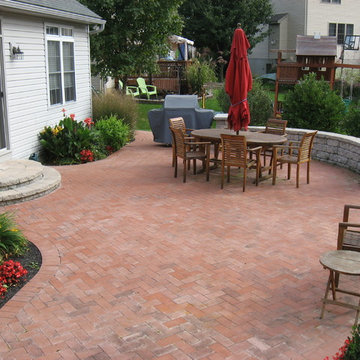
Mittelgroßer, Unbedeckter Klassischer Patio hinter dem Haus mit Pflastersteinen in Philadelphia
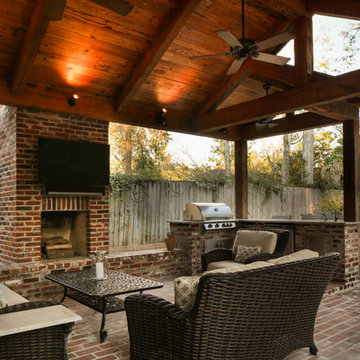
Oivanki Photography | www.oivanki.com
Großer, Überdachter Klassischer Patio hinter dem Haus mit Outdoor-Küche und Pflastersteinen in New Orleans
Großer, Überdachter Klassischer Patio hinter dem Haus mit Outdoor-Küche und Pflastersteinen in New Orleans
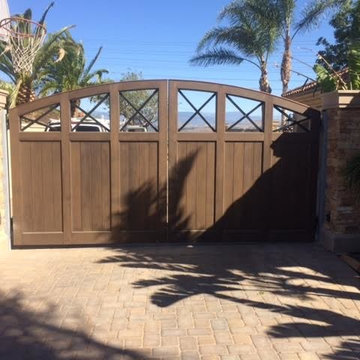
Großer, Halbschattiger Maritimer Vorgarten mit Auffahrt und Pflastersteinen in Los Angeles
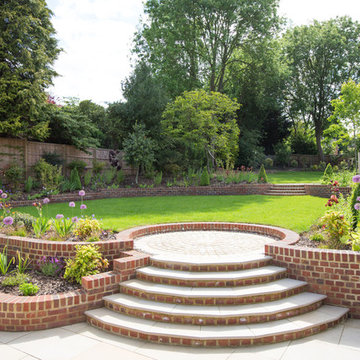
A view of the whole garden - the garden was planted the previous autumn, so the herbaceous perennials and shrubs are just starting to fill out.
Richard Brown Photography Ltd.
Braune Outdoor-Gestaltung mit Pflastersteinen Ideen und Design
1







