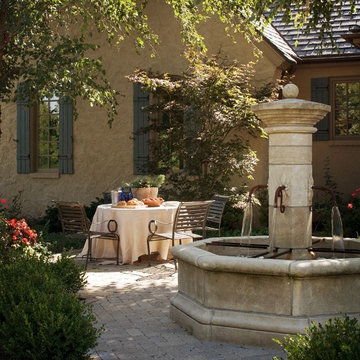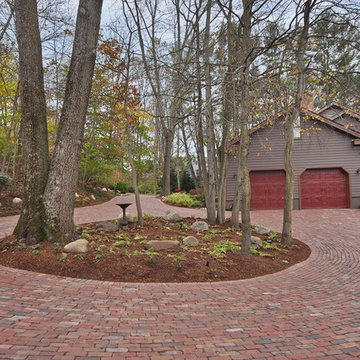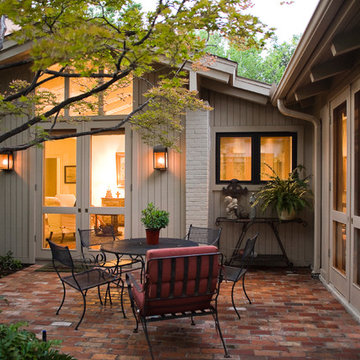Suche verfeinern:
Budget
Sortieren nach:Heute beliebt
81 – 100 von 4.368 Fotos
1 von 3
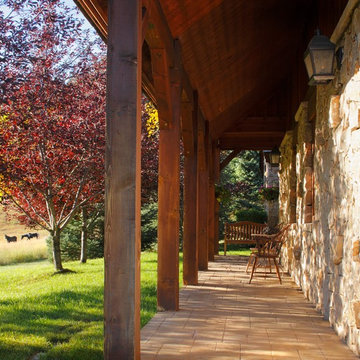
A rustic back porch with wood beams and stone walls set on a hillside outside Vail, Colorado.
Mittelgroße, Überdachte Country Veranda neben dem Haus mit Pflastersteinen in Denver
Mittelgroße, Überdachte Country Veranda neben dem Haus mit Pflastersteinen in Denver
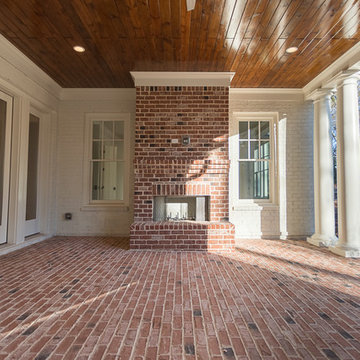
Traditional Southern home designed by renowned architect, Stephen Fuller, marrying modern and traditional fixtures in one seamless flow.
Mittelgroßer, Überdachter Klassischer Patio hinter dem Haus mit Feuerstelle und Pflastersteinen in Atlanta
Mittelgroßer, Überdachter Klassischer Patio hinter dem Haus mit Feuerstelle und Pflastersteinen in Atlanta
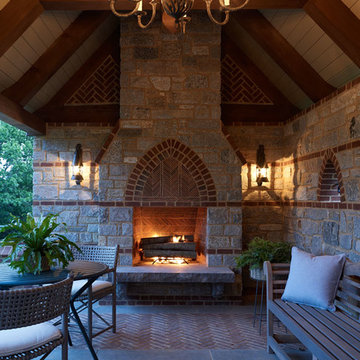
Mittelgroßer, Überdachter Klassischer Patio hinter dem Haus mit Feuerstelle und Pflastersteinen in Philadelphia
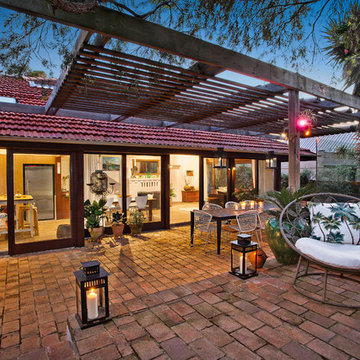
This tastefully refurbished Californian bungalow provides exceptional convenience and the serenity of a quiet, leafy street.
- Saltwater pool, garden & pergola
- Spacious, paved outdoor entertaining area & pizza oven
- High ornate ceilings, original cornices & original veranda
- Sky lit lounge & stained glass windows
- Open plan dining with wood fireplace & wine cellar
- Freshly painted with Japan black lacquered wood floors
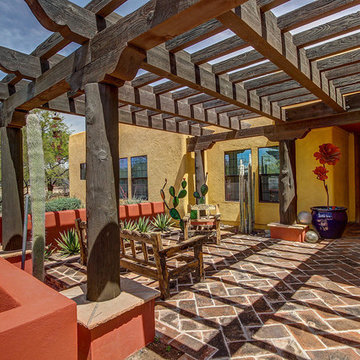
Welcome to your Southwestern Adventure. Nestled on over two acres this Incredible Horse Property is a ''Ranchers'' dream! Gated front pergola covered courtyard, 92''x48''x3'', and cedar door w/speakeasy. Stunning inlaid floor t/o with stone design in foyer and coat closet.
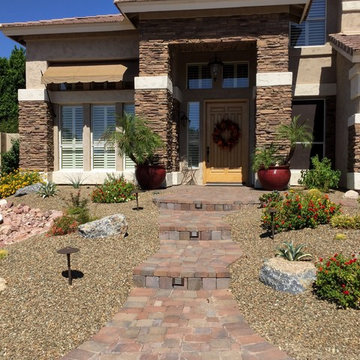
The clients now have a decorative functional paver entry walk with lighting in the steps. We removed the large tree and plantings and replaced them with lower accent plants. We rerouted the river run and repaired it so that the drainage now flows from back to front yard properly.
Deana M. Chiavola
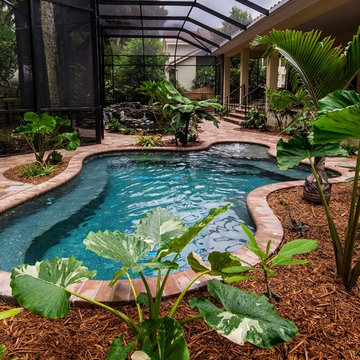
Location: Location: Tampa, FL, USA
Hive Outdoor Living
Wet Edge Pearl Matrix finish, Flagstone brick deck and coping, custom Tennessee flat rock waterfalls, outdoor kitchen with custom concrete countertops, stone Hardscape ledge stone, FireMagic grill and appliances.
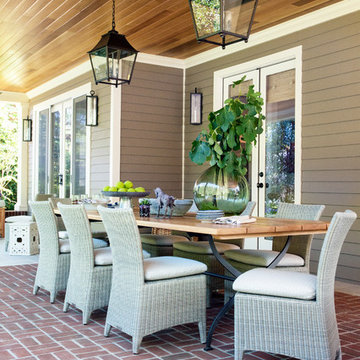
Angie Seckinger
Geräumige, Überdachte Klassische Veranda hinter dem Haus mit Pflastersteinen in Washington, D.C.
Geräumige, Überdachte Klassische Veranda hinter dem Haus mit Pflastersteinen in Washington, D.C.
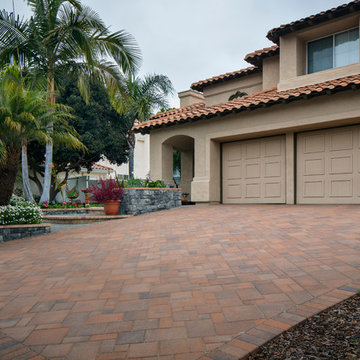
INSTALL-IT-DIRECT
Manufacturer: Orco | Style: Villa 5-piece | Color: Orcotta | Pattern: Random Ashlar | Border: Holland Stone
Mittelgroßer Moderner Garten mit Auffahrt, direkter Sonneneinstrahlung und Pflastersteinen in San Diego
Mittelgroßer Moderner Garten mit Auffahrt, direkter Sonneneinstrahlung und Pflastersteinen in San Diego
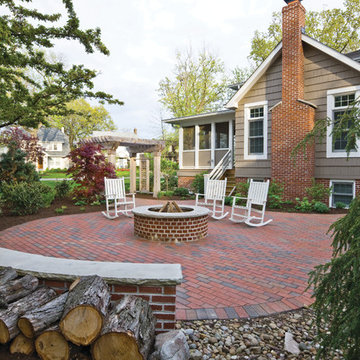
Photos by Scott Pease
Klassischer Patio mit Feuerstelle und Pflastersteinen in Cleveland
Klassischer Patio mit Feuerstelle und Pflastersteinen in Cleveland
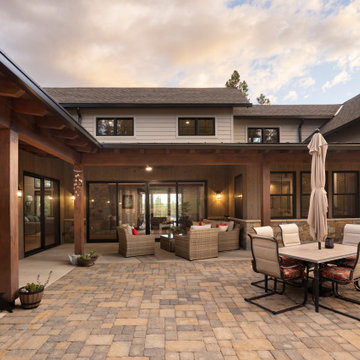
This Farmhouse style home was designed around the separate spaces and wraps or hugs around the courtyard, it’s inviting, comfortable and timeless. A welcoming entry and sliding doors suggest indoor/ outdoor living through all of the private and public main spaces including the Entry, Kitchen, living, and master bedroom. Another major design element for the interior of this home called the “galley” hallway, features high clerestory windows and creative entrances to two of the spaces. Custom Double Sliding Barn Doors to the office and an oversized entrance with sidelights and a transom window, frame the main entry and draws guests right through to the rear courtyard. The owner’s one-of-a-kind creative craft room and laundry room allow for open projects to rest without cramping a social event in the public spaces. Lastly, the HUGE but unassuming 2,200 sq ft garage provides two tiers and space for a full sized RV, off road vehicles and two daily drivers. This home is an amazing example of balance between on-site toy storage, several entertaining space options and private/quiet time and spaces alike.
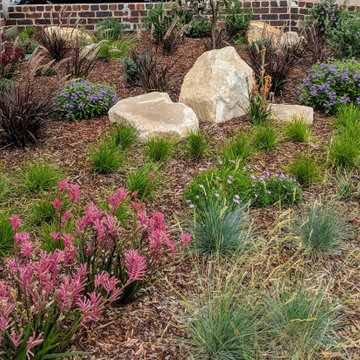
Mittelgroßer Moderner Vorgarten mit Steindeko, direkter Sonneneinstrahlung und Pflastersteinen in Sydney
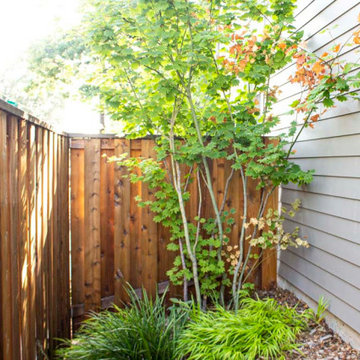
Kleiner, Schattiger Moderner Garten hinter dem Haus mit Sichtschutz und Pflastersteinen in Portland
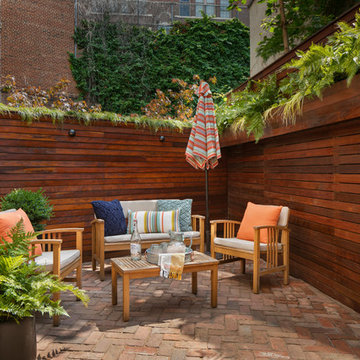
Landscape design and installation of this small backyard garden in the West Village neighborhood of NYC. Herringbone brick patio with custom horizontal ipe fencing, built in planter, and veneering. Low maintenance plantings and low voltage lighting finish off this modern backyard.
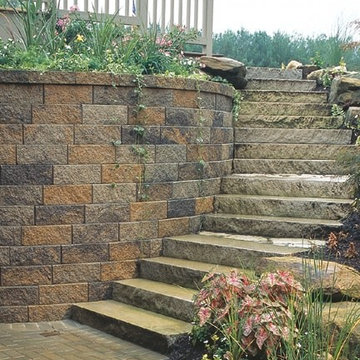
Geometrische, Mittelgroße Klassische Gartenmauer hinter dem Haus mit Pflastersteinen in Sonstige
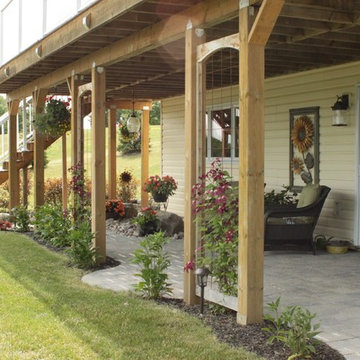
Patio, trellis and shaded space!
Mittelgroßer Uriger Patio hinter dem Haus mit Pflastersteinen in Toronto
Mittelgroßer Uriger Patio hinter dem Haus mit Pflastersteinen in Toronto
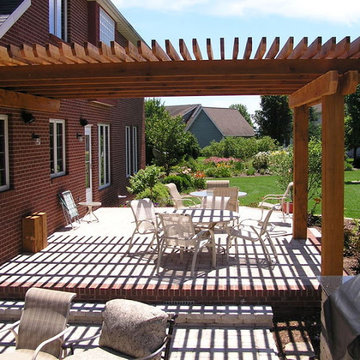
Große Klassische Pergola hinter dem Haus mit Outdoor-Küche und Pflastersteinen in Chicago
Braune Outdoor-Gestaltung mit Pflastersteinen Ideen und Design
5






