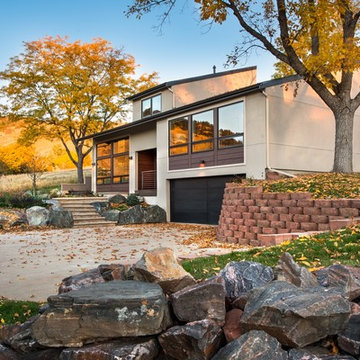Braune Split-Level Häuser Ideen und Design
Suche verfeinern:
Budget
Sortieren nach:Heute beliebt
61 – 80 von 336 Fotos
1 von 3
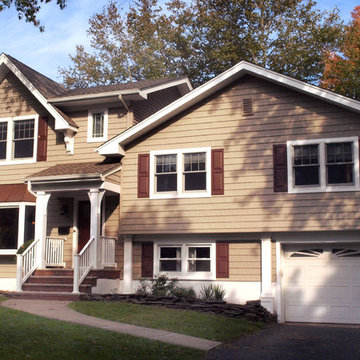
Mittelgroßes Klassisches Haus mit Vinylfassade und beiger Fassadenfarbe in New York
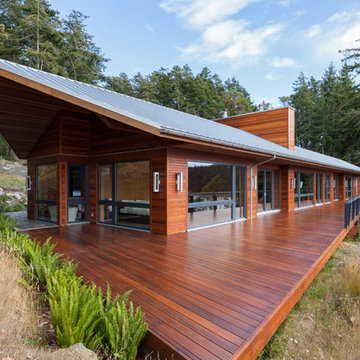
Kristen McGaughey Photography
Großes Modernes Haus mit brauner Fassadenfarbe, Satteldach und Blechdach in Vancouver
Großes Modernes Haus mit brauner Fassadenfarbe, Satteldach und Blechdach in Vancouver
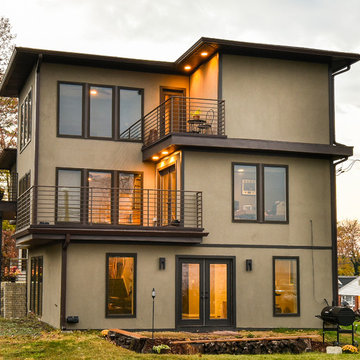
Felicia Evans Photography
Großes Modernes Einfamilienhaus mit Putzfassade, beiger Fassadenfarbe und Flachdach in Washington, D.C.
Großes Modernes Einfamilienhaus mit Putzfassade, beiger Fassadenfarbe und Flachdach in Washington, D.C.
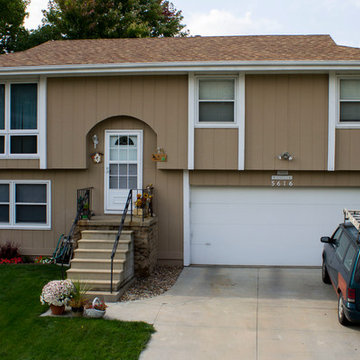
Shingle: Certainteed Landmark in Resawn Shake
Photo credit: Jacob Hansen
Mittelgroßes Klassisches Haus mit Vinylfassade, brauner Fassadenfarbe und Walmdach in Omaha
Mittelgroßes Klassisches Haus mit Vinylfassade, brauner Fassadenfarbe und Walmdach in Omaha
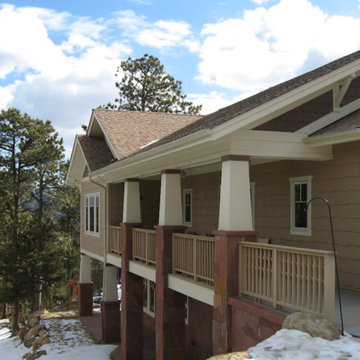
Großes Klassisches Haus mit Mix-Fassade, bunter Fassadenfarbe und Halbwalmdach in Denver
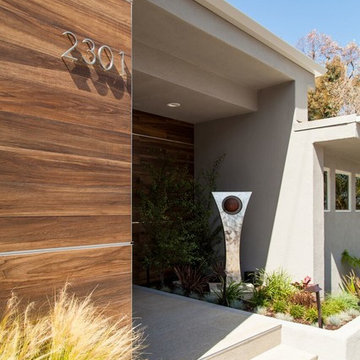
Jon Encarnacion
Mittelgroßes Mid-Century Haus mit Putzfassade und grauer Fassadenfarbe in Los Angeles
Mittelgroßes Mid-Century Haus mit Putzfassade und grauer Fassadenfarbe in Los Angeles
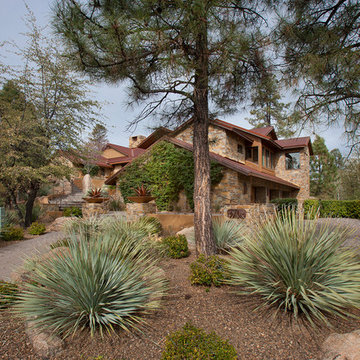
This homage to prairie style architecture located at The Rim Golf Club in Payson, Arizona was designed for owner/builder/landscaper Tom Beck.
This home appears literally fastened to the site by way of both careful design as well as a lichen-loving organic material palatte. Forged from a weathering steel roof (aka Cor-Ten), hand-formed cedar beams, laser cut steel fasteners, and a rugged stacked stone veneer base, this home is the ideal northern Arizona getaway.
Expansive covered terraces offer views of the Tom Weiskopf and Jay Morrish designed golf course, the largest stand of Ponderosa Pines in the US, as well as the majestic Mogollon Rim and Stewart Mountains, making this an ideal place to beat the heat of the Valley of the Sun.
Designing a personal dwelling for a builder is always an honor for us. Thanks, Tom, for the opportunity to share your vision.
Project Details | Northern Exposure, The Rim – Payson, AZ
Architect: C.P. Drewett, AIA, NCARB, Drewett Works, Scottsdale, AZ
Builder: Thomas Beck, LTD, Scottsdale, AZ
Photographer: Dino Tonn, Scottsdale, AZ
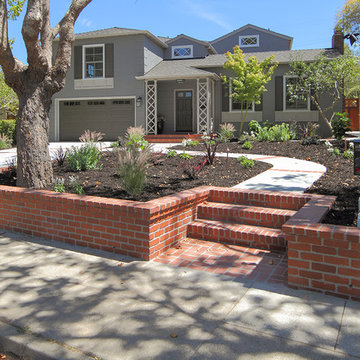
Great Room/ kitchen addition on the first floor and addition of a Master Bath on the second floor.
Rustikales Haus mit Putzfassade und grauer Fassadenfarbe in San Francisco
Rustikales Haus mit Putzfassade und grauer Fassadenfarbe in San Francisco
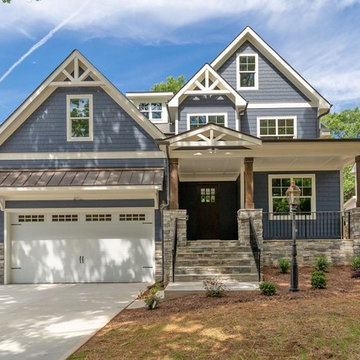
Dwight Myers Real Estate Photography
Großes Klassisches Einfamilienhaus mit Faserzement-Fassade, blauer Fassadenfarbe, Satteldach und Schindeldach in Raleigh
Großes Klassisches Einfamilienhaus mit Faserzement-Fassade, blauer Fassadenfarbe, Satteldach und Schindeldach in Raleigh
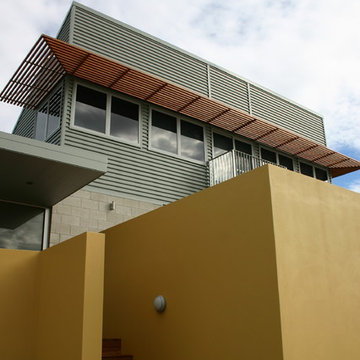
Mittelgroßes Industrial Einfamilienhaus mit Metallfassade und grauer Fassadenfarbe in Sydney

Mittelgroßes Mid-Century Haus mit bunter Fassadenfarbe und Flachdach in Minneapolis
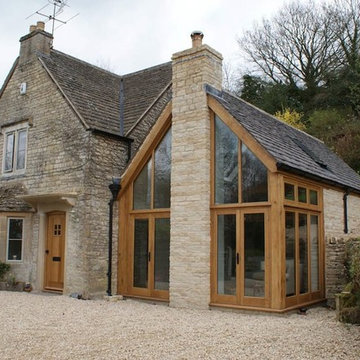
oak and glass extension to house in cotswolds
Mittelgroßes Rustikales Haus mit Steinfassade in Gloucestershire
Mittelgroßes Rustikales Haus mit Steinfassade in Gloucestershire
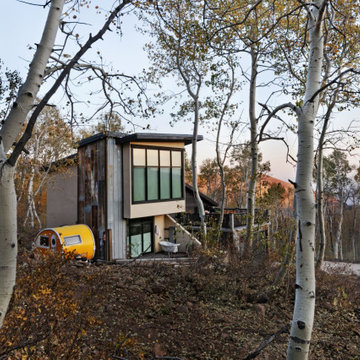
Just a few miles south of the Deer Valley ski resort is Brighton Estates, a community with summer vehicle access that requires a snowmobile or skis in the winter. This tiny cabin is just under 1000 SF of conditioned space and serves its outdoor enthusiast family year round. No space is wasted and the structure is designed to stand the harshest of storms.
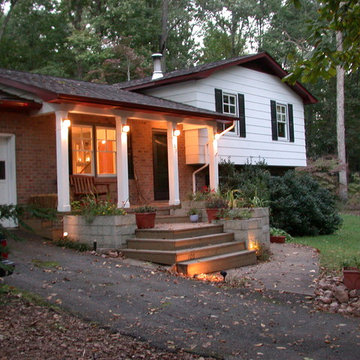
Robert M. Seel, AIA
Kleines Stilmix Haus mit Faserzement-Fassade und weißer Fassadenfarbe in Sonstige
Kleines Stilmix Haus mit Faserzement-Fassade und weißer Fassadenfarbe in Sonstige
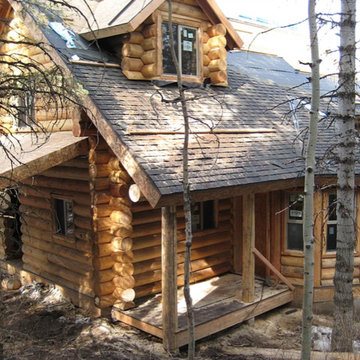
Großes Rustikales Haus mit brauner Fassadenfarbe, Satteldach und Schindeldach in Salt Lake City
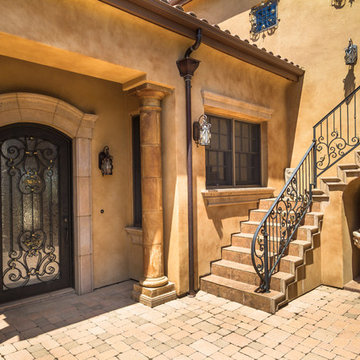
Ryan Rosene | www.ryanrosene.com
Built by Rosene Classics Construction | www.roseneclassics.com
Geräumiges Mediterranes Haus mit Steinfassade und beiger Fassadenfarbe in Orange County
Geräumiges Mediterranes Haus mit Steinfassade und beiger Fassadenfarbe in Orange County
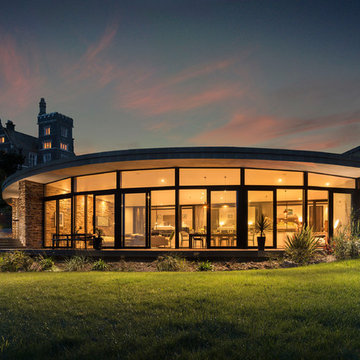
Sustainable Build Cornwall, Architects Cornwall
Photography by: Unique Home Stays © www.uniquehomestays.com
Großes Modernes Haus mit Steinfassade in Cornwall
Großes Modernes Haus mit Steinfassade in Cornwall
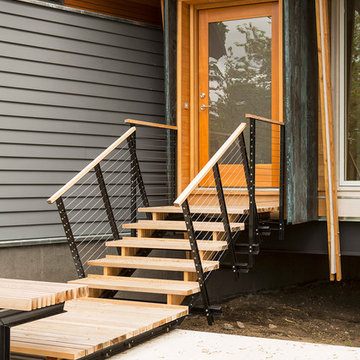
Troy Thies Photography
Mittelgroßes Modernes Haus mit Mix-Fassade, grauer Fassadenfarbe und Satteldach in Minneapolis
Mittelgroßes Modernes Haus mit Mix-Fassade, grauer Fassadenfarbe und Satteldach in Minneapolis
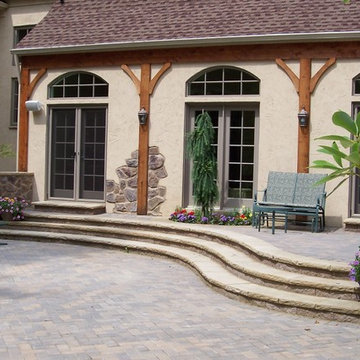
The terrace steps were curved to reflect the sense of the French look.
Photo by William Healy
Großes Klassisches Haus mit Putzfassade und beiger Fassadenfarbe in Cleveland
Großes Klassisches Haus mit Putzfassade und beiger Fassadenfarbe in Cleveland
Braune Split-Level Häuser Ideen und Design
4
