Braune Veranda mit Dielen Ideen und Design
Suche verfeinern:
Budget
Sortieren nach:Heute beliebt
1 – 20 von 1.894 Fotos
1 von 3

This family’s second home was designed to reflect their love of the beach and easy weekend living. Low maintenance materials were used so their time here could be focused on fun and not on worrying about or caring for high maintenance elements.
Copyright 2012 Milwaukee Magazine/Photos by Adam Ryan Morris at Morris Creative, LLC.

This timber column porch replaced a small portico. It features a 7.5' x 24' premium quality pressure treated porch floor. Porch beam wraps, fascia, trim are all cedar. A shed-style, standing seam metal roof is featured in a burnished slate color. The porch also includes a ceiling fan and recessed lighting.

Greg Reigler
Überdachtes, Großes Klassisches Veranda im Vorgarten mit Dielen und Beleuchtung in Miami
Überdachtes, Großes Klassisches Veranda im Vorgarten mit Dielen und Beleuchtung in Miami

Photos by Spacecrafting
Überdachte Klassische Veranda hinter dem Haus mit Dielen und Beleuchtung in Minneapolis
Überdachte Klassische Veranda hinter dem Haus mit Dielen und Beleuchtung in Minneapolis

This transitional timber frame home features a wrap-around porch designed to take advantage of its lakeside setting and mountain views. Natural stone, including river rock, granite and Tennessee field stone, is combined with wavy edge siding and a cedar shingle roof to marry the exterior of the home with it surroundings. Casually elegant interiors flow into generous outdoor living spaces that highlight natural materials and create a connection between the indoors and outdoors.
Photography Credit: Rebecca Lehde, Inspiro 8 Studios
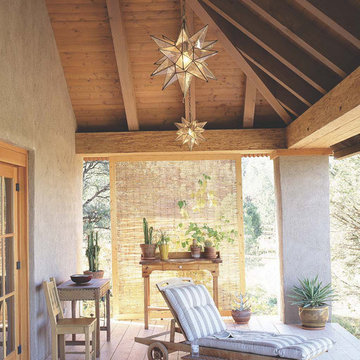
Bed can be rolled outside to front porch for al fresco sleeping.
Spears Horn Architects
Photo by Lisa Romerein
Published in Sunset Magazine
http://www.spearshorn.com/images/Publications/sunset%202005.pdf

A rustic log and timber home located at the historic C Lazy U Ranch in Grand County, Colorado.
Mittelgroße, Verglaste, Überdachte Urige Veranda hinter dem Haus mit Dielen in Denver
Mittelgroße, Verglaste, Überdachte Urige Veranda hinter dem Haus mit Dielen in Denver

This new house is reminiscent of the farm type houses in the Napa Valley. Although the new house is a more sophisticated design, it still remains simple in plan and overall shape. At the front entrance an entry vestibule opens onto the Great Room with kitchen, dining and living areas. A media room, guest room and small bath are also on the ground floor. Pocketed lift and slide doors and windows provide large openings leading out to a trellis covered rear deck and steps down to a lawn and pool with views of the vineyards beyond.
The second floor includes a master bedroom and master bathroom with a covered porch, an exercise room, a laundry and two children’s bedrooms each with their own bathroom
Benjamin Dhong of Benjamin Dhong Interiors worked with the owner on colors, interior finishes such as tile, stone, flooring, countertops, decorative light fixtures, some cabinet design and furnishings
Photos by Adrian Gregorutti

The Kelso's Porch is a stunning outdoor space designed for comfort and entertainment. It features a beautiful brick fireplace surround, creating a cozy atmosphere and a focal point for gatherings. Ceiling heaters are installed to ensure warmth during cooler days or evenings, allowing the porch to be enjoyed throughout the year. The porch is covered, providing protection from the elements and allowing for outdoor enjoyment even during inclement weather. An outdoor covered living space offers additional seating and lounging areas, perfect for relaxing or hosting guests. The porch is equipped with outdoor kitchen appliances, allowing for convenient outdoor cooking and entertaining. A round chandelier adds a touch of elegance and provides ambient lighting. Skylights bring in natural light and create an airy and bright atmosphere. The porch is furnished with comfortable wicker furniture, providing a cozy and stylish seating arrangement. The Kelso's Porch is a perfect retreat for enjoying the outdoors in comfort and style, whether it's for relaxing by the fireplace, cooking and dining al fresco, or simply enjoying the company of family and friends.

Photo by Andrew Hyslop
Kleine, Überdachte Klassische Veranda hinter dem Haus mit Dielen und Beleuchtung in Louisville
Kleine, Überdachte Klassische Veranda hinter dem Haus mit Dielen und Beleuchtung in Louisville
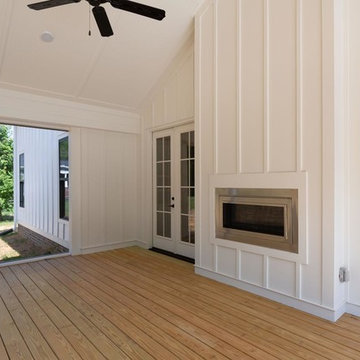
Dwight Myers Real Estate Photography
Große, Verglaste, Überdachte Landhaus Veranda hinter dem Haus mit Dielen in Raleigh
Große, Verglaste, Überdachte Landhaus Veranda hinter dem Haus mit Dielen in Raleigh
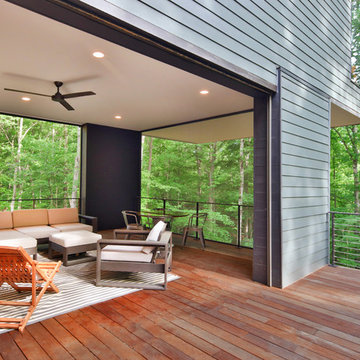
Architect: Szostak Design, Inc.
Photo: Jim Sink
Verglaste, Überdachte Moderne Veranda hinter dem Haus mit Dielen in Raleigh
Verglaste, Überdachte Moderne Veranda hinter dem Haus mit Dielen in Raleigh

Mittelgroßes, Überdachtes Country Veranda im Vorgarten mit Dielen und Beleuchtung in Richmond
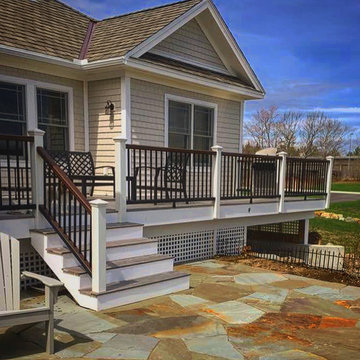
Back porch with stairs leading to irregular blue stone patio
Mittelgroße Moderne Veranda hinter dem Haus mit Dielen in Portland Maine
Mittelgroße Moderne Veranda hinter dem Haus mit Dielen in Portland Maine

Photography by Spacecrafting
Verglaste, Überdachte Klassische Veranda mit Dielen in Minneapolis
Verglaste, Überdachte Klassische Veranda mit Dielen in Minneapolis
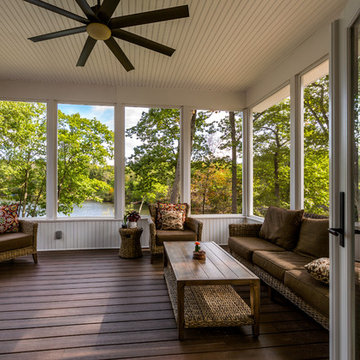
Janine Lamontagne Photography
Kleine, Verglaste, Überdachte Urige Veranda hinter dem Haus mit Dielen in New York
Kleine, Verglaste, Überdachte Urige Veranda hinter dem Haus mit Dielen in New York
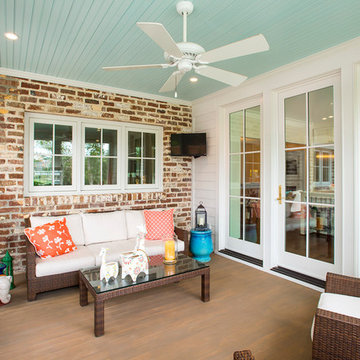
Photography: Jason Stemple
Kleine, Verglaste, Überdachte Klassische Veranda hinter dem Haus mit Dielen in Charleston
Kleine, Verglaste, Überdachte Klassische Veranda hinter dem Haus mit Dielen in Charleston
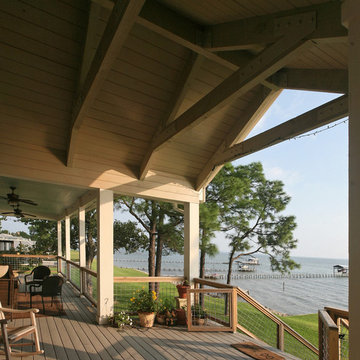
Large Outdoor Porch Overlooking the Bay
Mittelgroßes, Überdachtes Maritimes Veranda im Vorgarten mit Dielen in Houston
Mittelgroßes, Überdachtes Maritimes Veranda im Vorgarten mit Dielen in Houston
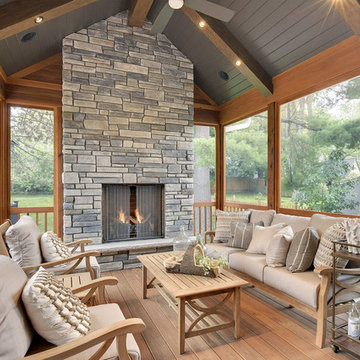
Große, Überdachte Klassische Veranda hinter dem Haus mit Feuerstelle und Dielen in Minneapolis
Braune Veranda mit Dielen Ideen und Design
1
