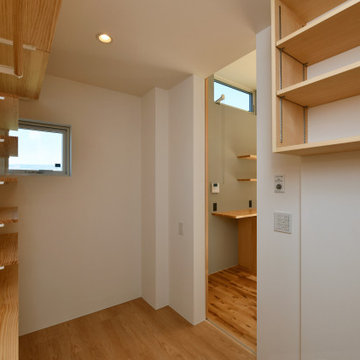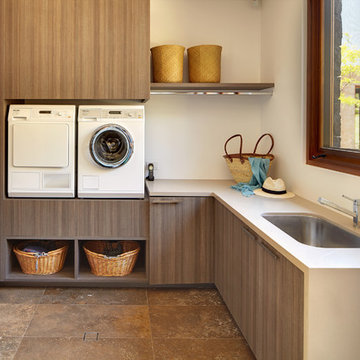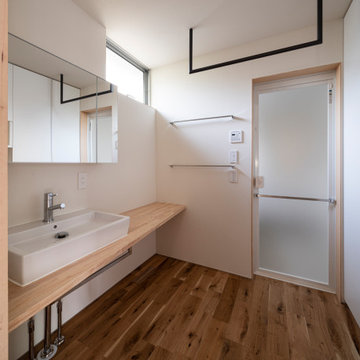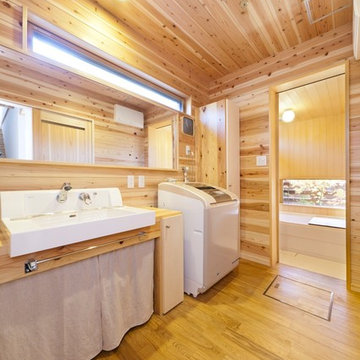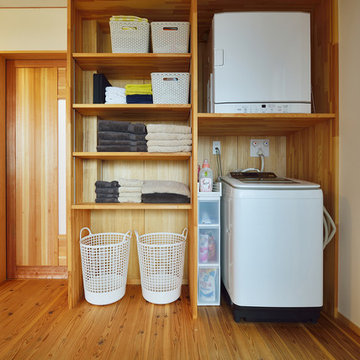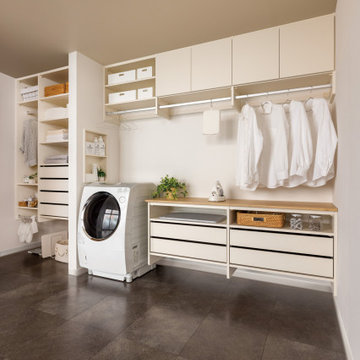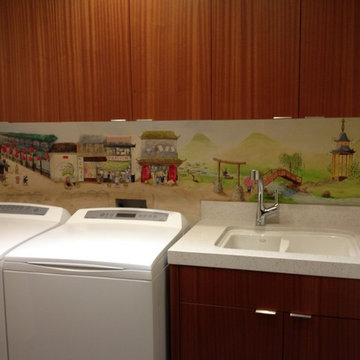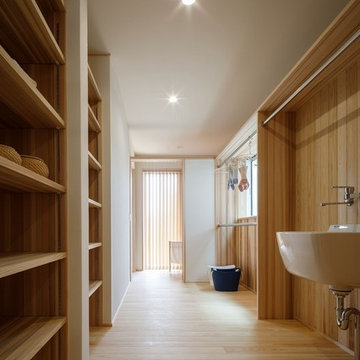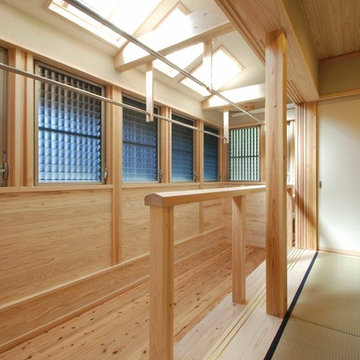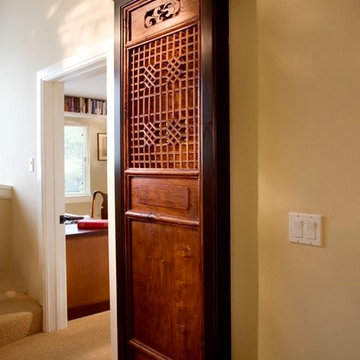Brauner Asiatischer Hauswirtschaftsraum Ideen und Design
Suche verfeinern:
Budget
Sortieren nach:Heute beliebt
1 – 20 von 124 Fotos
1 von 3

Multifunktionaler, Zweizeiliger Asiatischer Hauswirtschaftsraum mit offenen Schränken, hellbraunen Holzschränken, brauner Wandfarbe, hellem Holzboden, beigem Boden und weißer Arbeitsplatte in Nagoya
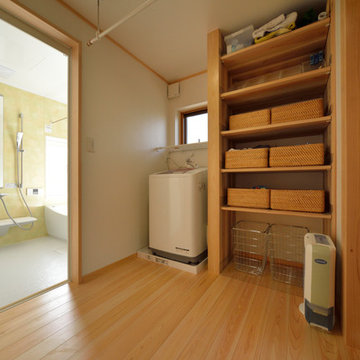
「ホーム&デコール バイザシー」/神奈川エコハウス株式会社/Photo by Shinji Ito 伊藤 真司
Asiatischer Hauswirtschaftsraum in Sonstige
Asiatischer Hauswirtschaftsraum in Sonstige
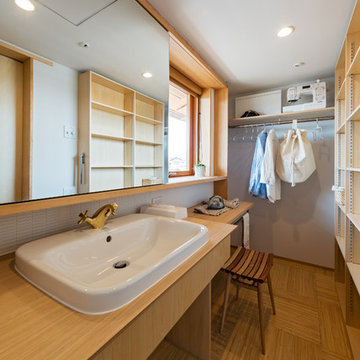
Multifunktionaler, Einzeiliger Asiatischer Hauswirtschaftsraum mit Einbauwaschbecken, offenen Schränken, hellen Holzschränken, Arbeitsplatte aus Holz und weißer Wandfarbe in Sonstige

Einzeilige, Mittelgroße Asiatische Waschküche mit Lamellenschränken, hellbraunen Holzschränken, Laminat-Arbeitsplatte, Küchenrückwand in Weiß, Rückwand aus Keramikfliesen, weißer Wandfarbe, Keramikboden, Waschmaschine und Trockner gestapelt, grauem Boden und grauer Arbeitsplatte in Los Angeles
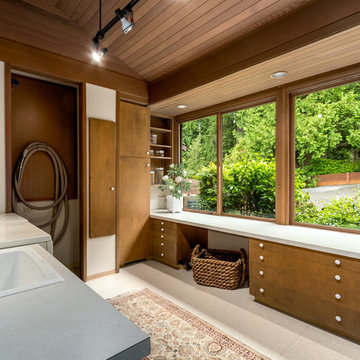
Mike Seidel Photography
Asiatischer Hauswirtschaftsraum in Seattle
Asiatischer Hauswirtschaftsraum in Seattle
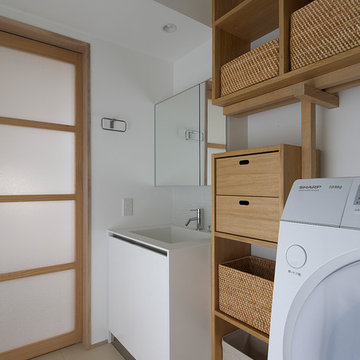
Einzeiliger Asiatischer Hauswirtschaftsraum mit integriertem Waschbecken, offenen Schränken, hellbraunen Holzschränken, weißer Wandfarbe und beigem Boden in Osaka
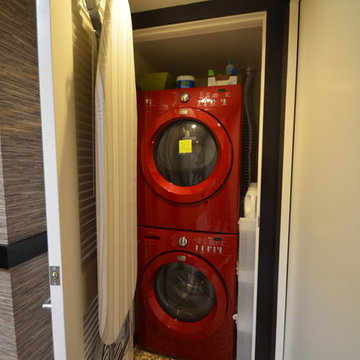
Asiatischer Hauswirtschaftsraum mit Waschmaschinenschrank und Waschmaschine und Trockner gestapelt in San Francisco
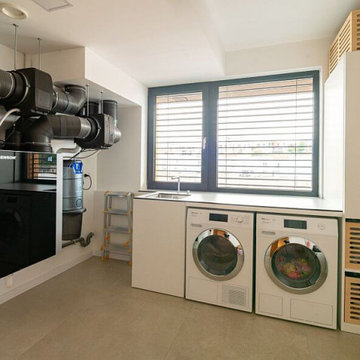
The healthy house on the hill
A wooden, nearly zero-energy, passive house build on a hill, in accordance with the Feng Shui principles, that’s not something you see every day. Yet, the Czech Republic-based company Lucern Drevostavby creates such houses on a daily basis. It’s their mission to create healthy, environment-friendly houses where people actually feel good.
Passive house with ventilation system
Since it is not comfortable to live in a well-insulated, passive house without ventilation system, Lucern Drevostavby contacted our Czech client, Beam CR s.r.o.. They advised and installed a Renson ventilation system. The owner of the house really liked the idea of a heat-recovery system. So, Beam installed our Renson Endura Delta D+ system.
A Renson D+ system is a so-called balanced ventilation system with heat recovery. Instead of just extracting the polluted air (mainly of the kitchen, bathroom and toilet), the heat passes through a heat exchanger where 89% of the warmth of the extracted air is recovered.
D+, more than a D ventilation system
The Renson D+ system is more than a D system (hence the ‘plus’-sign). It is a smart ventilation system. The system contains detectors, which monitor the air quality 24/7. If polluted air is detected, the system will automatically remove it.
Unburden yourself with a smart ventilation system
The smart ventilation system unburdens the owners of the house. They can sleep on both ears, while the system does its job. When there are more people in the house, there will be more ventilation and the other way around: when everybody’s out, the system runs at its lowest level, which makes the system very energy-efficient. So, our smart ventilation systems ventilate, but only when you need it.
The owner stays in charge
However, the owner of the house remains in charge. Thanks to the smartphone app, the owner is at all times informed about the indoor air quality. Not only can he monitor the air, he can also increase the ventilation level, for instance, when there are a lot of people in the house.
The couple who lives in the house is happy with the result: “The indoor air quality is great. We can see what is filtered away and we can measure all the parameters, such as CO2 and VOCs. It’s just perfect”. The house offers the perfect balance between a healthy and comfortable living space and an energy-efficient, environment-friendly building.
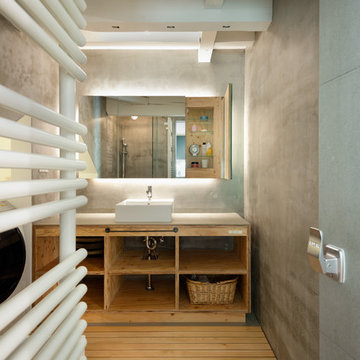
Multifunktionaler, Einzeiliger, Mittelgroßer Asiatischer Hauswirtschaftsraum mit offenen Schränken, hellbraunen Holzschränken, grauer Wandfarbe, braunem Holzboden und Waschmaschine und Trockner versteckt in Tokio
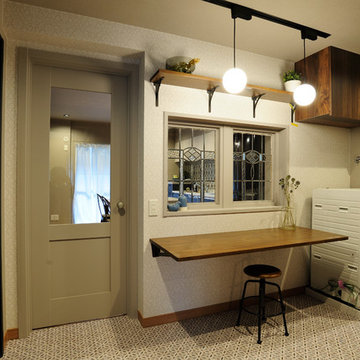
Multifunktionaler Asiatischer Hauswirtschaftsraum mit weißer Wandfarbe und buntem Boden in Tokio Peripherie
Brauner Asiatischer Hauswirtschaftsraum Ideen und Design
1
