Brauner Eingang mit hellbrauner Holzhaustür Ideen und Design
Suche verfeinern:
Budget
Sortieren nach:Heute beliebt
21 – 40 von 4.795 Fotos
1 von 3

Geräumige Landhausstil Haustür mit weißer Wandfarbe, hellem Holzboden, Einzeltür, hellbrauner Holzhaustür und beigem Boden in Salt Lake City

Our client, with whom we had worked on a number of projects over the years, enlisted our help in transforming her family’s beloved but deteriorating rustic summer retreat, built by her grandparents in the mid-1920’s, into a house that would be livable year-‘round. It had served the family well but needed to be renewed for the decades to come without losing the flavor and patina they were attached to.
The house was designed by Ruth Adams, a rare female architect of the day, who also designed in a similar vein a nearby summer colony of Vassar faculty and alumnae.
To make Treetop habitable throughout the year, the whole house had to be gutted and insulated. The raw homosote interior wall finishes were replaced with plaster, but all the wood trim was retained and reused, as were all old doors and hardware. The old single-glazed casement windows were restored, and removable storm panels fitted into the existing in-swinging screen frames. New windows were made to match the old ones where new windows were added. This approach was inherently sustainable, making the house energy-efficient while preserving most of the original fabric.
Changes to the original design were as seamless as possible, compatible with and enhancing the old character. Some plan modifications were made, and some windows moved around. The existing cave-like recessed entry porch was enclosed as a new book-lined entry hall and a new entry porch added, using posts made from an oak tree on the site.
The kitchen and bathrooms are entirely new but in the spirit of the place. All the bookshelves are new.
A thoroughly ramshackle garage couldn’t be saved, and we replaced it with a new one built in a compatible style, with a studio above for our client, who is a writer.
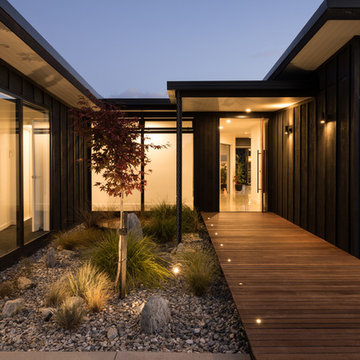
A single storied ‘H’ shaped floor plan was developed around a central courtyard. This provides ample opportunity to capture views and light from various internal spaces, while maintaining complete privacy between neighbours.
Photography by Mark Scowen
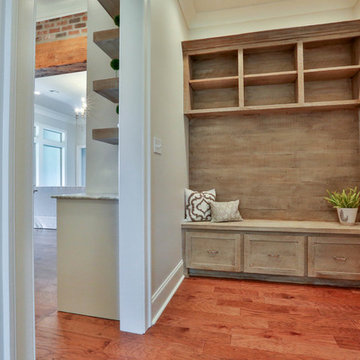
Landhaus Eingang mit Stauraum, grauer Wandfarbe, braunem Holzboden, hellbrauner Holzhaustür und braunem Boden in New Orleans
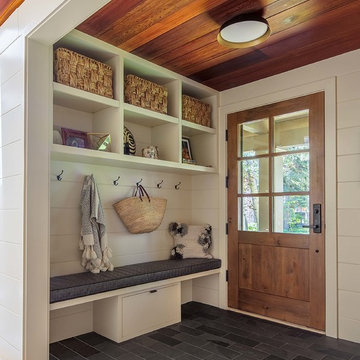
The house had been conceived in the 1970s, and at that time, odd angles were popular, such that one had to walk around the door after opening it, which made it difficult to greet visitors. We created a new, spacious slate-floored entryway (the same slate tile we used in the wine room) with cubbies for their many guests’ belongings.
Photo by Eric Rorer

Jeremy Thurston Photography
Mittelgroßes Rustikales Foyer mit weißer Wandfarbe, Schieferboden, grauem Boden, Doppeltür und hellbrauner Holzhaustür in Sonstige
Mittelgroßes Rustikales Foyer mit weißer Wandfarbe, Schieferboden, grauem Boden, Doppeltür und hellbrauner Holzhaustür in Sonstige
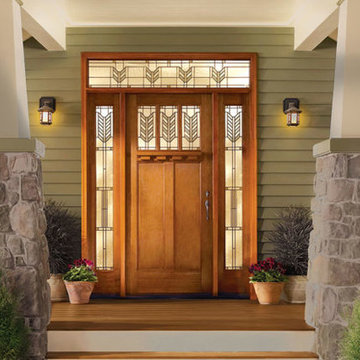
Thermatru
Mittelgroße Klassische Haustür mit Einzeltür und hellbrauner Holzhaustür in Cedar Rapids
Mittelgroße Klassische Haustür mit Einzeltür und hellbrauner Holzhaustür in Cedar Rapids
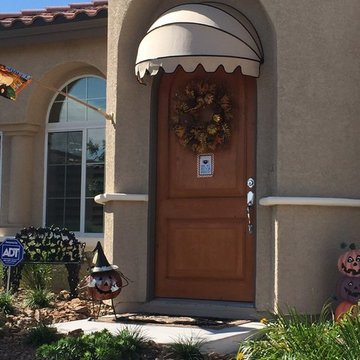
Mittelgroße Klassische Haustür mit Betonboden, Einzeltür und hellbrauner Holzhaustür in Sonstige
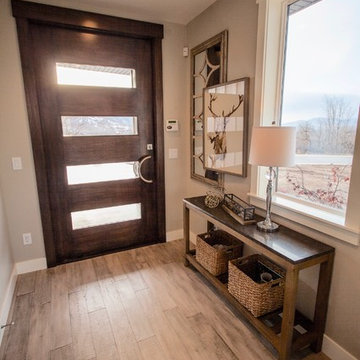
Interior Designer: Simons Design Studio
Photography: Revolution Photography & Design
Moderne Haustür mit beiger Wandfarbe, hellem Holzboden, Einzeltür und hellbrauner Holzhaustür in Salt Lake City
Moderne Haustür mit beiger Wandfarbe, hellem Holzboden, Einzeltür und hellbrauner Holzhaustür in Salt Lake City
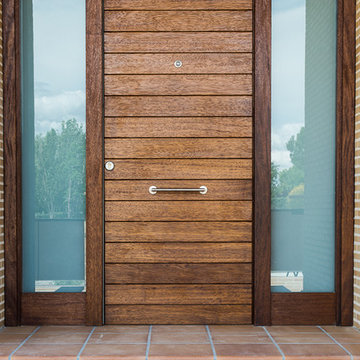
P76 Arquitectura
Kleine Landhaus Haustür mit Terrakottaboden, Einzeltür und hellbrauner Holzhaustür in Madrid
Kleine Landhaus Haustür mit Terrakottaboden, Einzeltür und hellbrauner Holzhaustür in Madrid
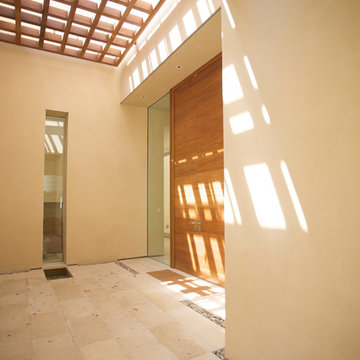
The front door entry is covered by a wooden framework to let in light and provide a point of interest.
Moderne Haustür mit Travertin, Doppeltür und hellbrauner Holzhaustür in San Francisco
Moderne Haustür mit Travertin, Doppeltür und hellbrauner Holzhaustür in San Francisco

A house located at a southern Vermont ski area, this home is based on our Lodge model. Custom designed, pre-cut and shipped to the site by Habitat Post & Beam, the home was assembled and finished by a local builder. Photos by Michael Penney, architectural photographer. IMPORTANT NOTE: We are not involved in the finish or decoration of these homes, so it is unlikely that we can answer any questions about elements that were not part of our kit package, i.e., specific elements of the spaces such as appliances, colors, lighting, furniture, landscaping, etc.

Architect: Richard Warner
General Contractor: Allen Construction
Photo Credit: Jim Bartsch
Award Winner: Master Design Awards, Best of Show
Mittelgroße Moderne Haustür mit weißer Wandfarbe, hellem Holzboden, Drehtür und hellbrauner Holzhaustür in Santa Barbara
Mittelgroße Moderne Haustür mit weißer Wandfarbe, hellem Holzboden, Drehtür und hellbrauner Holzhaustür in Santa Barbara
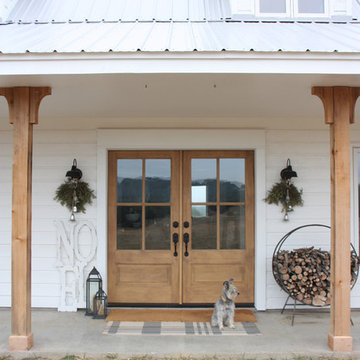
Beautiful french Simpson doors installed for this modern farmhouse main entrance.
Landhausstil Eingang mit weißer Wandfarbe, Doppeltür und hellbrauner Holzhaustür in Austin
Landhausstil Eingang mit weißer Wandfarbe, Doppeltür und hellbrauner Holzhaustür in Austin

This Farmhouse has a modern, minimalist feel, with a rustic touch, staying true to its southwest location. It features wood tones, brass and black with vintage and rustic accents throughout the decor.
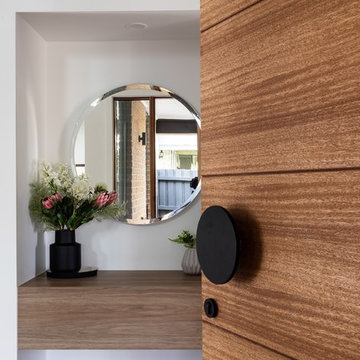
Mittelgroßes Modernes Foyer mit weißer Wandfarbe, Laminat, Einzeltür, hellbrauner Holzhaustür und braunem Boden in Melbourne

窓から優しい光が注ぐ玄関。
Moderner Eingang mit Korridor, weißer Wandfarbe, braunem Holzboden, hellbrauner Holzhaustür und braunem Boden in Sonstige
Moderner Eingang mit Korridor, weißer Wandfarbe, braunem Holzboden, hellbrauner Holzhaustür und braunem Boden in Sonstige
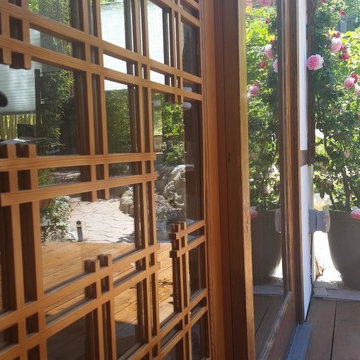
Custom pivoting shoji entry door with double sided tetris shoji grids, doug fir, semi-gloss finish
Große Asiatische Haustür mit Drehtür und hellbrauner Holzhaustür in Santa Barbara
Große Asiatische Haustür mit Drehtür und hellbrauner Holzhaustür in Santa Barbara

Off the main entry, enter the mud room to access four built-in lockers with a window seat, making getting in and out the door a breeze. Custom barn doors flank the doorway and add a warm farmhouse flavor.
For more photos of this project visit our website: https://wendyobrienid.com.
Photography by Valve Interactive: https://valveinteractive.com/
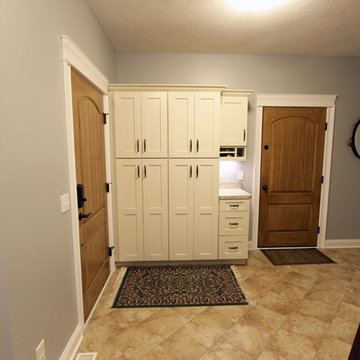
In this mud room, Waypoint Living Spaces 650F Painted Silk/Cherry Bordeaux cabinets and lockers were installed. The countertop is Wilsonart Laminate in Golden Juparana with self edge and 4” backsplash.
Brauner Eingang mit hellbrauner Holzhaustür Ideen und Design
2