Brauner Eingang mit hellbrauner Holzhaustür Ideen und Design
Suche verfeinern:
Budget
Sortieren nach:Heute beliebt
61 – 80 von 4.795 Fotos
1 von 3

The owners of this home came to us with a plan to build a new high-performance home that physically and aesthetically fit on an infill lot in an old well-established neighborhood in Bellingham. The Craftsman exterior detailing, Scandinavian exterior color palette, and timber details help it blend into the older neighborhood. At the same time the clean modern interior allowed their artistic details and displayed artwork take center stage.
We started working with the owners and the design team in the later stages of design, sharing our expertise with high-performance building strategies, custom timber details, and construction cost planning. Our team then seamlessly rolled into the construction phase of the project, working with the owners and Michelle, the interior designer until the home was complete.
The owners can hardly believe the way it all came together to create a bright, comfortable, and friendly space that highlights their applied details and favorite pieces of art.
Photography by Radley Muller Photography
Design by Deborah Todd Building Design Services
Interior Design by Spiral Studios
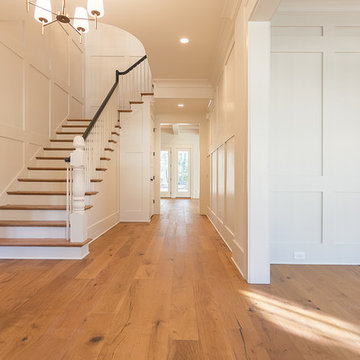
Traditional Southern home designed by renowned architect, Stephen Fuller, marrying modern and traditional fixtures in one seamless flow.
Mittelgroßer Klassischer Eingang mit Korridor, weißer Wandfarbe, braunem Holzboden, Einzeltür, hellbrauner Holzhaustür und braunem Boden in Atlanta
Mittelgroßer Klassischer Eingang mit Korridor, weißer Wandfarbe, braunem Holzboden, Einzeltür, hellbrauner Holzhaustür und braunem Boden in Atlanta
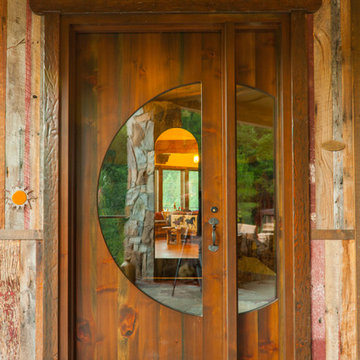
Große Urige Haustür mit Einzeltür, hellbrauner Holzhaustür, brauner Wandfarbe und grauem Boden in Seattle
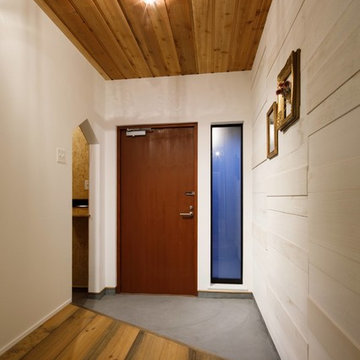
Industrial Eingang mit Korridor, weißer Wandfarbe, Betonboden, Einzeltür, hellbrauner Holzhaustür und grauem Boden in Sonstige
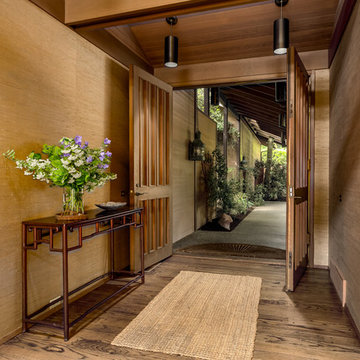
Mike Seidel Photography
Geräumiges Asiatisches Foyer mit braunem Holzboden, Doppeltür und hellbrauner Holzhaustür in Seattle
Geräumiges Asiatisches Foyer mit braunem Holzboden, Doppeltür und hellbrauner Holzhaustür in Seattle
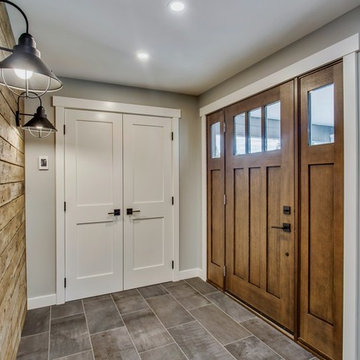
This front entry addition made use of valuable exterior space to create a larger entryway. A large closet and heated tile were great additions to this space.
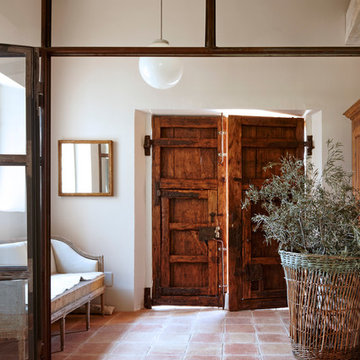
Mittelgroßer Landhausstil Eingang mit Korridor, weißer Wandfarbe, Terrakottaboden, Doppeltür und hellbrauner Holzhaustür in Barcelona
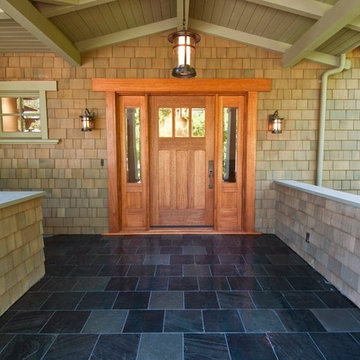
Mittelgroße Rustikale Haustür mit Einzeltür und hellbrauner Holzhaustür in San Francisco
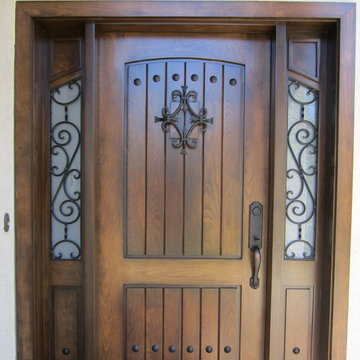
Del Mar, CA Palacio del Mar.
Wood: American Walnut color: walnut.
Speak-easy door with iron grill and 2 side-lites obscure glass and iron
Mediterranes Foyer mit Einzeltür und hellbrauner Holzhaustür in San Diego
Mediterranes Foyer mit Einzeltür und hellbrauner Holzhaustür in San Diego
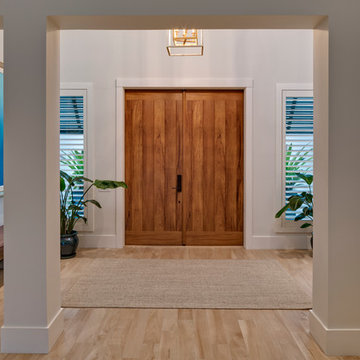
Großes Maritimes Foyer mit weißer Wandfarbe, Porzellan-Bodenfliesen, Doppeltür und hellbrauner Holzhaustür in Miami
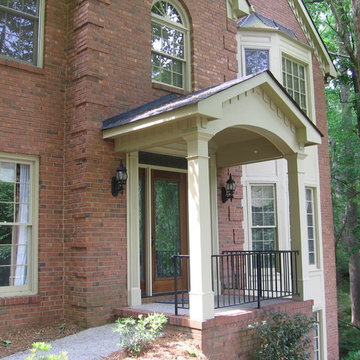
Two column arched portico with gable roof and black railing located in Alpharetta, GA. ©2012 Georgia Front Porch.
Mittelgroße Klassische Haustür mit Einzeltür und hellbrauner Holzhaustür in Atlanta
Mittelgroße Klassische Haustür mit Einzeltür und hellbrauner Holzhaustür in Atlanta
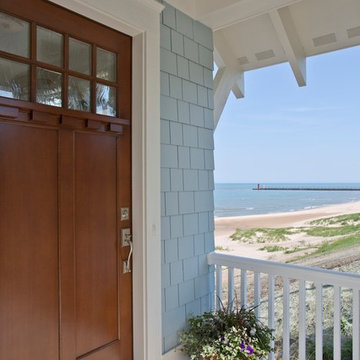
This four-story cottage bungalow is designed to perch on a steep shoreline, allowing homeowners to get the most out of their space. The main level of the home accommodates gatherings with easy flow between the living room, dining area, kitchen, and outdoor deck. The midlevel offers a lounge, bedroom suite, and the master bedroom, complete with access to a private deck. The family room, kitchenette, and beach bath on the lower level open to an expansive backyard patio and pool area. At the top of the nest is the loft area, which provides a bunk room and extra guest bedroom suite.
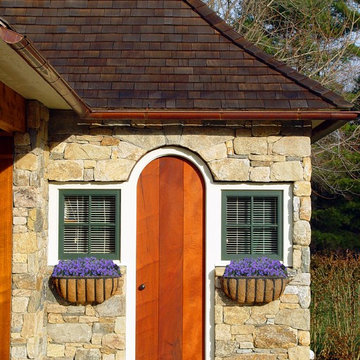
wood door, arched door, paneled door, square window, green window trim, purple flowers, window box, blinds, stacked stone walls, shingle roof, brown roof, tan walls, orange door, tertiary color scheme, sloped roof, stone patio, cottage style
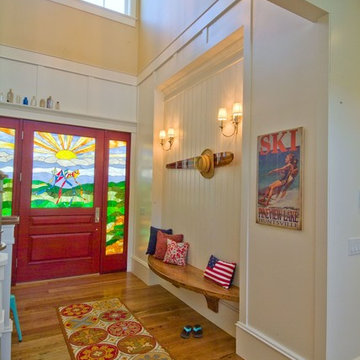
Chris Parkinson Photography
Klassisches Foyer mit weißer Wandfarbe, braunem Holzboden, Einzeltür und hellbrauner Holzhaustür in Salt Lake City
Klassisches Foyer mit weißer Wandfarbe, braunem Holzboden, Einzeltür und hellbrauner Holzhaustür in Salt Lake City
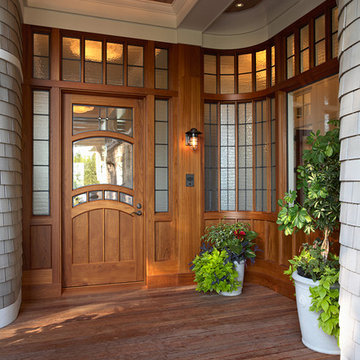
Photography: Susan Gilmore
Contractor: Choice Wood Company
Interior Design: Billy Beson Company
Landscape Architect: Damon Farber
Project Size: 4000+ SF (First Floor + Second Floor)

オリジナルの製作引戸を取り付けた玄関は木のぬくもりあふれる優しい空間となりました。脇には、造り付けの造作ベンチを設置し、靴の履き替えが容易にできるように配慮しています。ベンチの横には、郵便物を屋内から取り込むことができるよう、郵便受けを設けました。
Mittelgroße Skandinavische Haustür mit weißer Wandfarbe, braunem Holzboden, Schiebetür, hellbrauner Holzhaustür, beigem Boden, Tapetendecke und Tapetenwänden in Sonstige
Mittelgroße Skandinavische Haustür mit weißer Wandfarbe, braunem Holzboden, Schiebetür, hellbrauner Holzhaustür, beigem Boden, Tapetendecke und Tapetenwänden in Sonstige
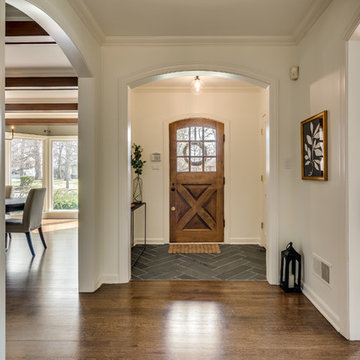
Chicago Home Photos
Klassischer Eingang mit Korridor, weißer Wandfarbe, braunem Holzboden, Einzeltür, hellbrauner Holzhaustür und braunem Boden in Chicago
Klassischer Eingang mit Korridor, weißer Wandfarbe, braunem Holzboden, Einzeltür, hellbrauner Holzhaustür und braunem Boden in Chicago
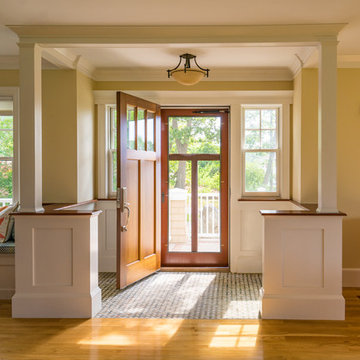
Eric Roth
Kleine Maritime Haustür mit beiger Wandfarbe, hellem Holzboden, Einzeltür und hellbrauner Holzhaustür in Boston
Kleine Maritime Haustür mit beiger Wandfarbe, hellem Holzboden, Einzeltür und hellbrauner Holzhaustür in Boston
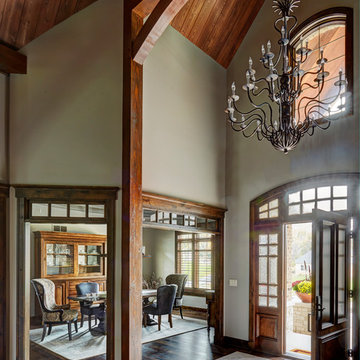
Studio21 Architects designed this 5,000 square foot ranch home in the western suburbs of Chicago. It is the Dream Home for our clients who purchased an expansive lot on which to locate their home. The owners loved the idea of using heavy timber framing to accent the house. The design includes a series of timber framed trusses and columns extend from the front porch through the foyer, great room and rear sitting room.
A large two-sided stone fireplace was used to separate the great room from the sitting room. All of the common areas as well as the master suite are oriented around the blue stone patio. Two additional bedroom suites, a formal dining room, and the home office were placed to view the large front yard.
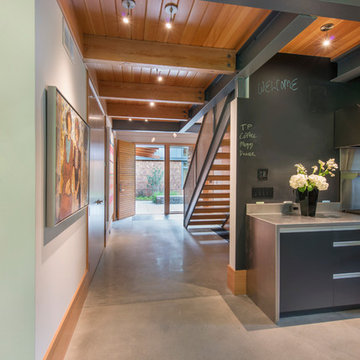
This house is discreetly tucked into its wooded site in the Mad River Valley near the Sugarbush Resort in Vermont. The soaring roof lines complement the slope of the land and open up views though large windows to a meadow planted with native wildflowers. The house was built with natural materials of cedar shingles, fir beams and native stone walls. These materials are complemented with innovative touches including concrete floors, composite exterior wall panels and exposed steel beams. The home is passively heated by the sun, aided by triple pane windows and super-insulated walls.
Photo by: Nat Rea Photography
Brauner Eingang mit hellbrauner Holzhaustür Ideen und Design
4