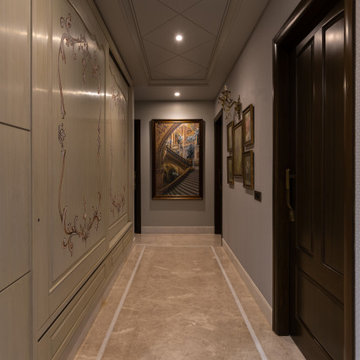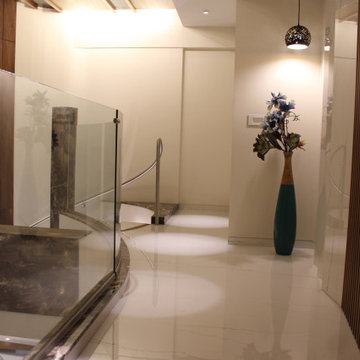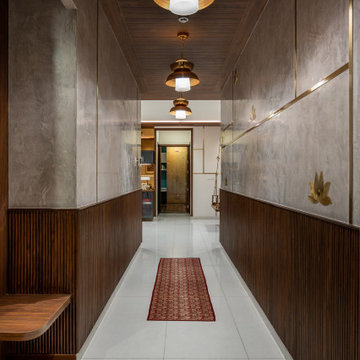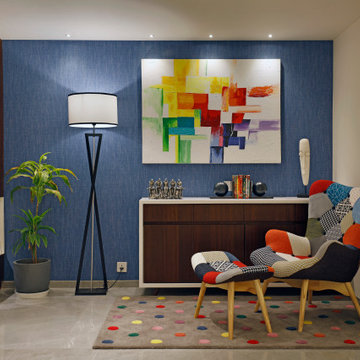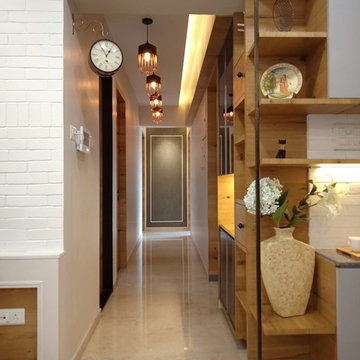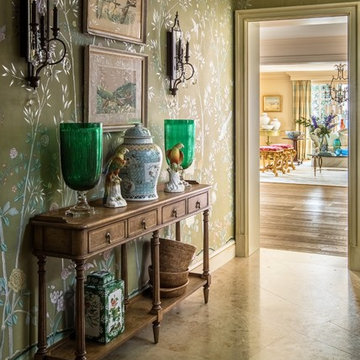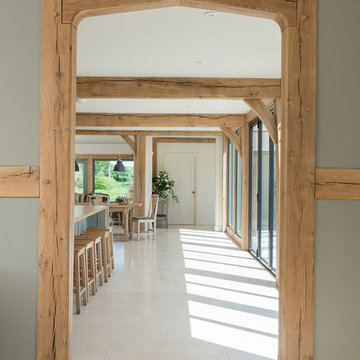Brauner Flur Ideen und Design
Suche verfeinern:
Budget
Sortieren nach:Heute beliebt
121 – 140 von 94.287 Fotos
1 von 2

Nestled into a hillside, this timber-framed family home enjoys uninterrupted views out across the countryside of the North Downs. A newly built property, it is an elegant fusion of traditional crafts and materials with contemporary design.
Our clients had a vision for a modern sustainable house with practical yet beautiful interiors, a home with character that quietly celebrates the details. For example, where uniformity might have prevailed, over 1000 handmade pegs were used in the construction of the timber frame.
The building consists of three interlinked structures enclosed by a flint wall. The house takes inspiration from the local vernacular, with flint, black timber, clay tiles and roof pitches referencing the historic buildings in the area.
The structure was manufactured offsite using highly insulated preassembled panels sourced from sustainably managed forests. Once assembled onsite, walls were finished with natural clay plaster for a calming indoor living environment.
Timber is a constant presence throughout the house. At the heart of the building is a green oak timber-framed barn that creates a warm and inviting hub that seamlessly connects the living, kitchen and ancillary spaces. Daylight filters through the intricate timber framework, softly illuminating the clay plaster walls.
Along the south-facing wall floor-to-ceiling glass panels provide sweeping views of the landscape and open on to the terrace.
A second barn-like volume staggered half a level below the main living area is home to additional living space, a study, gym and the bedrooms.
The house was designed to be entirely off-grid for short periods if required, with the inclusion of Tesla powerpack batteries. Alongside underfloor heating throughout, a mechanical heat recovery system, LED lighting and home automation, the house is highly insulated, is zero VOC and plastic use was minimised on the project.
Outside, a rainwater harvesting system irrigates the garden and fields and woodland below the house have been rewilded.
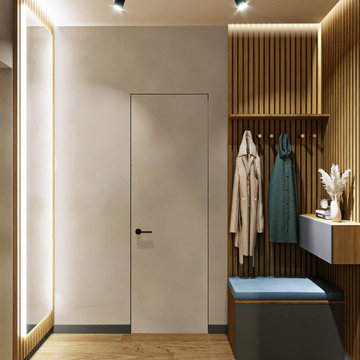
Compact hallway in minimalistic style, furring wall, natural materials
Kleiner Nordischer Flur in London
Kleiner Nordischer Flur in London
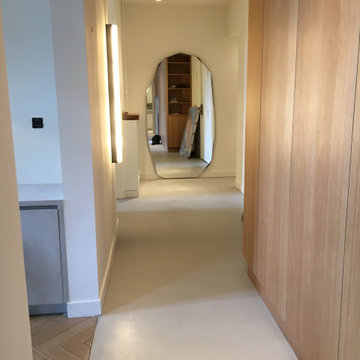
Mittelgroßer Moderner Flur mit Betonboden und grauem Boden in Sonstige

Not many mudrooms have the ambience of an art gallery, but this cleverly designed area has white oak cubbies and cabinets for storage and a custom wall frame at right that features rotating artwork. The flooring is European oak.
Project Details // Now and Zen
Renovation, Paradise Valley, Arizona
Architecture: Drewett Works
Builder: Brimley Development
Interior Designer: Ownby Design
Photographer: Dino Tonn
Millwork: Rysso Peters
Limestone (Demitasse) flooring and walls: Solstice Stone
Windows (Arcadia): Elevation Window & Door
https://www.drewettworks.com/now-and-zen/
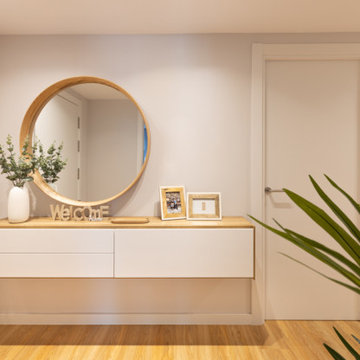
Mittelgroßer Skandinavischer Flur mit weißer Wandfarbe und braunem Holzboden in Barcelona
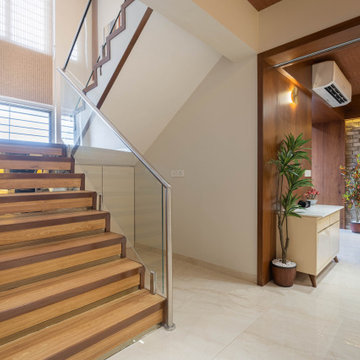
The cut-out on dining area was proposed by the architect to create a visual connection between both the floors. This brilliant design idea of double-height cut-out not only made the apartment look spacious but also helps to bring influx of natural light throughout the apartment.
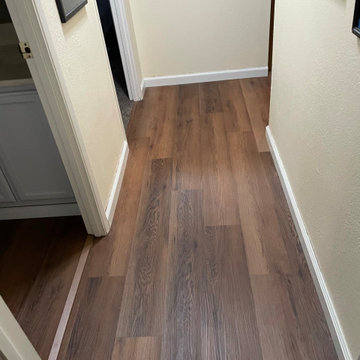
A good look at the detail that can be found in this wood-look luxury vinyl plank. With luxury vinyl plank, you can have the look of hardwood flooring, but with none of the stress.
Pictured: Republic Floors; Style - Blackwater Canyon; Color - Zurich
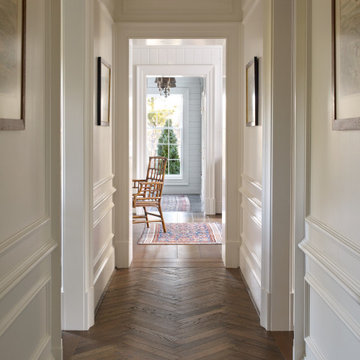
Herringbone pattern wood floor in hall looking toward sitting room and mudroom.
Mittelgroßer Klassischer Flur mit weißer Wandfarbe, braunem Holzboden, braunem Boden und Wandpaneelen in Sonstige
Mittelgroßer Klassischer Flur mit weißer Wandfarbe, braunem Holzboden, braunem Boden und Wandpaneelen in Sonstige
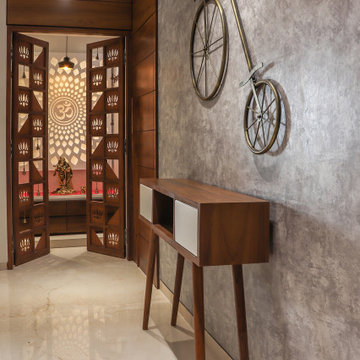
POOJA ROOM
The puja room is located at the center of the house. serene space with the shrine and the wall behind it in white corian with carving, throwing into relief the central idol in bronze . A metal hanging lamps introduce a touch of warmth. door was left untouched since its a beautifully carved traditional, pure Burma teak door and holds rustic carving of lotus and tringle with hanging bells.
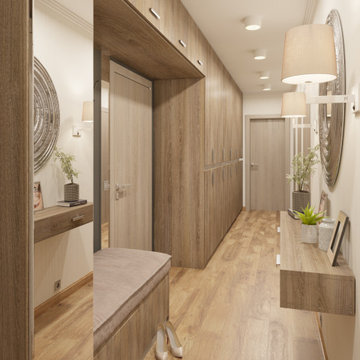
Mittelgroßer Moderner Flur mit weißer Wandfarbe, braunem Holzboden und braunem Boden in Sonstige
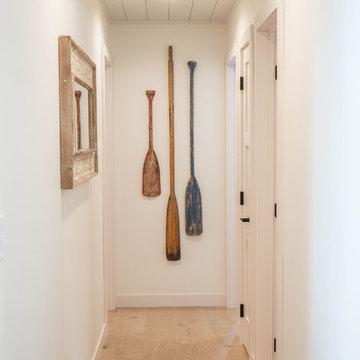
Mittelgroßer Maritimer Flur mit weißer Wandfarbe, hellem Holzboden und beigem Boden in Sonstige
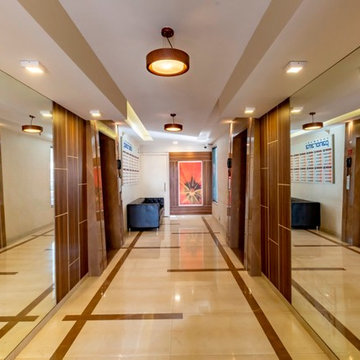
Sayali Belsare is one of the best leading Residential & Commercial Interior Designers in Pune, Maharashtra. Olive has achieved expertise as the best Residential Interior Designers & Decorators in Pune, Interior Designing Firm in Pune, the Commercial Interior Designing Firm in Pune. Sayali Belsare is top leading Residential Interior Designers In Pune, Commercial Interior Designers in Baner, Pune.
Brauner Flur Ideen und Design
7
