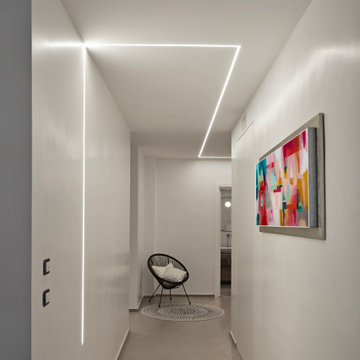Brauner Flur mit Porzellan-Bodenfliesen Ideen und Design
Suche verfeinern:
Budget
Sortieren nach:Heute beliebt
1 – 20 von 1.104 Fotos
1 von 3

Großer Klassischer Flur mit beiger Wandfarbe, Porzellan-Bodenfliesen und buntem Boden in Atlanta

Our main challenge was constructing an addition to the home sitting atop a mountain.
While excavating for the footing the heavily granite rock terrain remained immovable. Special engineering was required & a separate inspection done to approve the drilled reinforcement into the boulder.
An ugly load bearing column that interfered with having the addition blend with existing home was replaced with a load bearing support beam ingeniously hidden within the walls of the addition.
Existing flagstone around the patio had to be carefully sawcut in large pieces along existing grout lines to be preserved for relaying to blend with existing.
The close proximity of the client’s hot tub and pool to the work area posed a dangerous safety hazard. A temporary plywood cover was constructed over the hot tub and part of the pool to prevent falling into the water while still having pool accessible for clients. Temporary fences were built to confine the dogs from the main construction area.
Another challenge was to design the exterior of the new master suite to match the existing (west side) of the home. Duplicating the same dimensions for every new angle created, a symmetrical bump out was created for the new addition without jeopardizing the great mountain view! Also, all new matching security screen doors were added to the existing home as well as the new master suite to complete the well balanced and seamless appearance.
To utilize the view from the Client’s new master bedroom we expanded the existing room fifteen feet building a bay window wall with all fixed picture windows.
Client was extremely concerned about the room’s lighting. In addition to the window wall, we filled the room with recessed can lights, natural solar tube lighting, exterior patio doors, and additional interior transom windows.
Additional storage and a place to display collectibles was resolved by adding niches, plant shelves, and a master bedroom closet organizer.
The Client also wanted to have the interior of her new master bedroom suite blend in with the rest of the home. Custom made vanity cabinets and matching plumbing fixtures were designed for the master bath. Travertine floor tile matched existing; and entire suite was painted to match existing home interior.
During the framing stage a deep wall with additional unused space was discovered between the client’s living room area and the new master bedroom suite. Remembering the client’s wish for space for their electronic components, a custom face frame and cabinet door was ordered and installed creating another niche wide enough and deep enough for the Client to store all of the entertainment center components.
R-19 insulation was also utilized in this main entertainment wall to create an effective sound barrier between the existing living space and the new master suite.
The additional fifteen feet of interior living space totally completed the interior remodeled master bedroom suite. A bay window wall allowed the homeowner to capture all picturesque mountain views. The security screen doors offer an added security precaution, yet allowing airflow into the new space through the homeowners new French doors.
See how we created an open floor-plan for our master suite addition.
For more info and photos visit...
http://www.triliteremodeling.com/mountain-top-addition.html
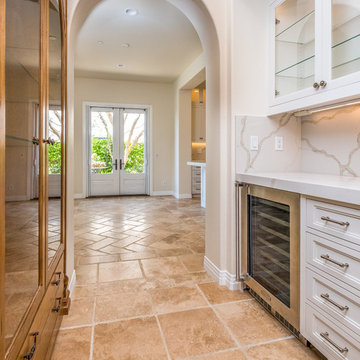
Vanessa M Photography
Mittelgroßer Klassischer Flur mit beiger Wandfarbe, Porzellan-Bodenfliesen und beigem Boden in Orange County
Mittelgroßer Klassischer Flur mit beiger Wandfarbe, Porzellan-Bodenfliesen und beigem Boden in Orange County
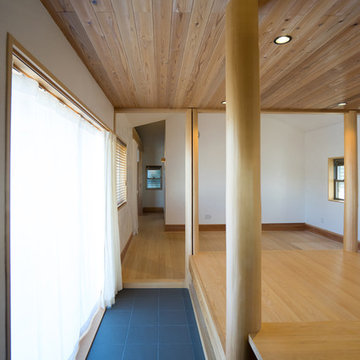
天井は吉野杉の板張りで、入口床は300角のサーモタイルです。
Kleiner Moderner Flur mit weißer Wandfarbe, Porzellan-Bodenfliesen, schwarzem Boden und Holzdecke in Sonstige
Kleiner Moderner Flur mit weißer Wandfarbe, Porzellan-Bodenfliesen, schwarzem Boden und Holzdecke in Sonstige

Kleiner Moderner Flur mit grauer Wandfarbe, Porzellan-Bodenfliesen und beigem Boden in Cleveland
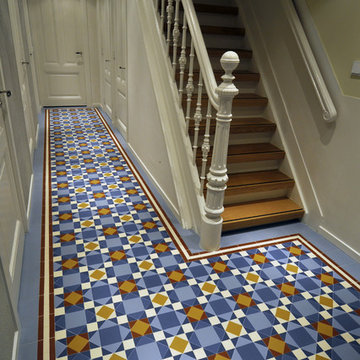
Traditional Victorian style porcelain floor tiles by Winckelmans in historical 'Brighton' pattern .
Klassischer Flur mit Porzellan-Bodenfliesen in Amsterdam
Klassischer Flur mit Porzellan-Bodenfliesen in Amsterdam
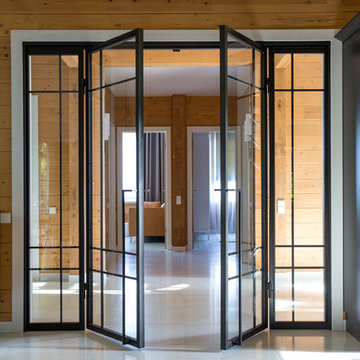
студия TS Design | Тарас Безруков и Стас Самкович
Moderner Flur mit Porzellan-Bodenfliesen in Moskau
Moderner Flur mit Porzellan-Bodenfliesen in Moskau
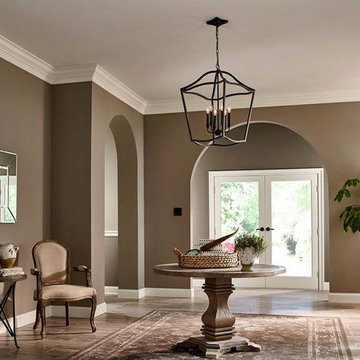
Mittelgroßer Moderner Flur mit brauner Wandfarbe, Porzellan-Bodenfliesen und beigem Boden in Sonstige
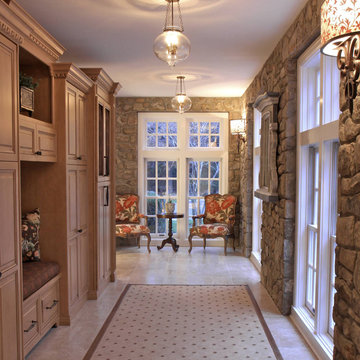
A relaxing place, with a mountain escape feel, but without the commute. This is a perfect place to spend your Friday evening after a hectic week.
Großer Klassischer Flur mit Porzellan-Bodenfliesen in Philadelphia
Großer Klassischer Flur mit Porzellan-Bodenfliesen in Philadelphia

Mittelgroßer Moderner Flur mit weißer Wandfarbe, Porzellan-Bodenfliesen, beigem Boden und Holzdecke in Las Vegas
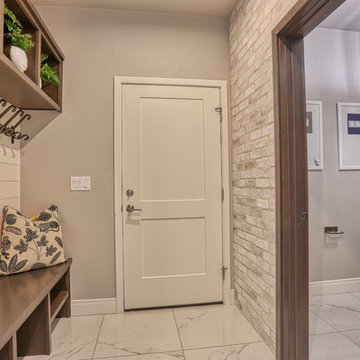
Mittelgroßer Moderner Flur mit grauer Wandfarbe, Porzellan-Bodenfliesen und weißem Boden in Sonstige

Mittelgroßer Moderner Flur mit beiger Wandfarbe, Porzellan-Bodenfliesen, beigem Boden und eingelassener Decke in Moskau
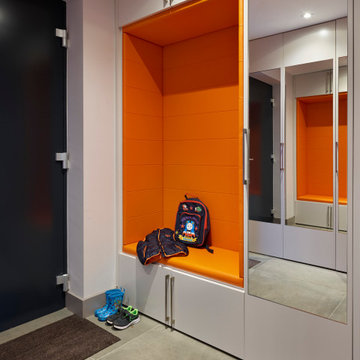
Hallway with mirrored cabinetry and bespoke, fitted leather bench seating.
Moderner Flur mit Porzellan-Bodenfliesen in London
Moderner Flur mit Porzellan-Bodenfliesen in London
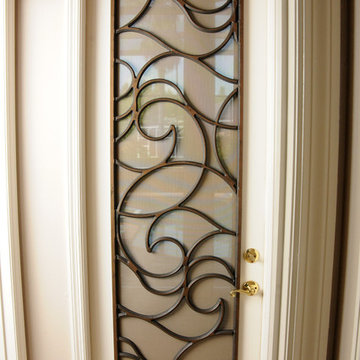
MamaRazzi Foto, Inc.
Mittelgroßer Klassischer Flur mit brauner Wandfarbe, Porzellan-Bodenfliesen und beigem Boden in Tampa
Mittelgroßer Klassischer Flur mit brauner Wandfarbe, Porzellan-Bodenfliesen und beigem Boden in Tampa
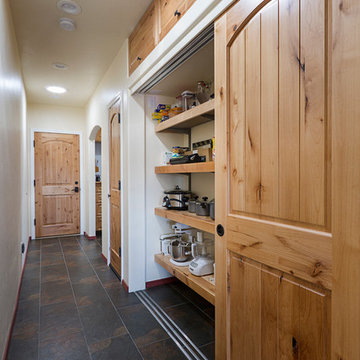
Hidden behind the triple track sliding doors is a spacious Pantry.
Mittelgroßer Mediterraner Flur mit Porzellan-Bodenfliesen, beiger Wandfarbe und grauem Boden in Phoenix
Mittelgroßer Mediterraner Flur mit Porzellan-Bodenfliesen, beiger Wandfarbe und grauem Boden in Phoenix
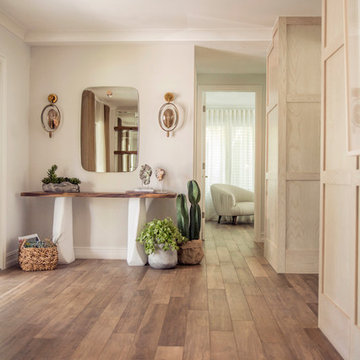
Upon entering the Coral Gables home, you are welcomed with different shades of earthy tones. Our client requested to remain faithful to the same palette of nature-like colors throughout the home.
The flooring is not really wood; it's porcelain tile in a wood grain, which is great and easy to maintain. The walls feature our specialty wood wall paneling to give the room more dimension.
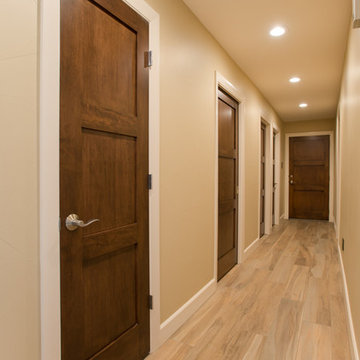
Großer Moderner Flur mit beiger Wandfarbe, Porzellan-Bodenfliesen und beigem Boden in Dallas
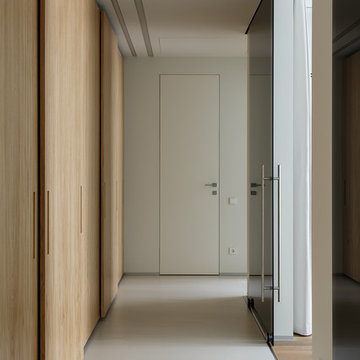
Moderner Flur mit weißer Wandfarbe, Porzellan-Bodenfliesen und grauem Boden in Sankt Petersburg
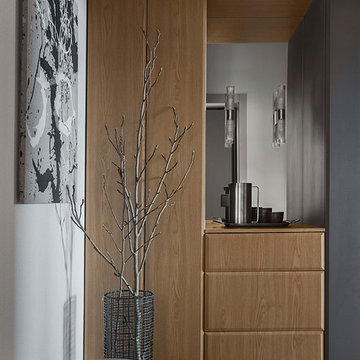
Дизайнер - Сидорова Юлия
Фотограф- Ольга Мелекесцева
Стилист - Даша Соболева
Moderner Flur mit Porzellan-Bodenfliesen, weißer Wandfarbe und grauem Boden in Moskau
Moderner Flur mit Porzellan-Bodenfliesen, weißer Wandfarbe und grauem Boden in Moskau
Brauner Flur mit Porzellan-Bodenfliesen Ideen und Design
1
