Brauner Flur mit Porzellan-Bodenfliesen Ideen und Design
Suche verfeinern:
Budget
Sortieren nach:Heute beliebt
161 – 180 von 1.101 Fotos
1 von 3
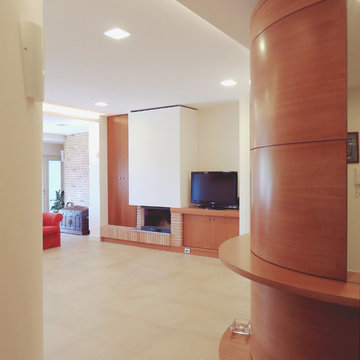
Mittelgroßer Moderner Flur mit weißer Wandfarbe, Porzellan-Bodenfliesen und beigem Boden in Neapel
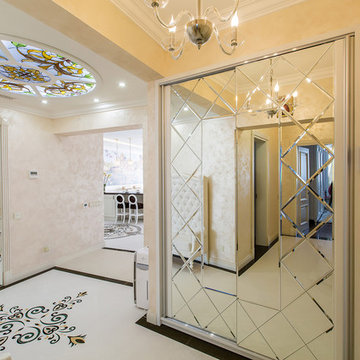
Großer Klassischer Flur mit beiger Wandfarbe, Porzellan-Bodenfliesen und weißem Boden in Moskau
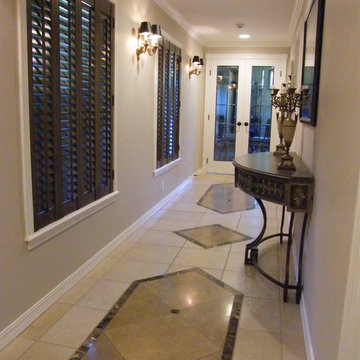
The inlaid marble floor ties into the living space nicely and adds interest to a very long, narrow hallway.
Großer Mediterraner Flur mit beiger Wandfarbe und Porzellan-Bodenfliesen in Seattle
Großer Mediterraner Flur mit beiger Wandfarbe und Porzellan-Bodenfliesen in Seattle
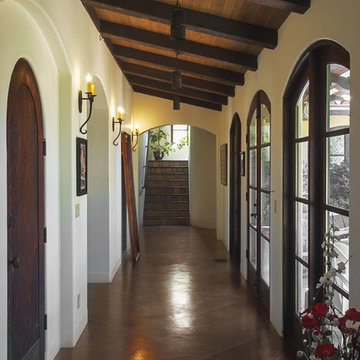
John Costill
Geräumiger Mediterraner Flur mit beiger Wandfarbe, Porzellan-Bodenfliesen und braunem Boden in San Francisco
Geräumiger Mediterraner Flur mit beiger Wandfarbe, Porzellan-Bodenfliesen und braunem Boden in San Francisco
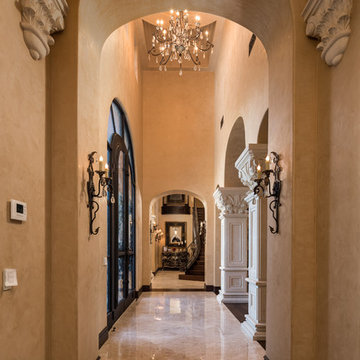
Grand front entry, featuring vaulted ceilings, arched entryways, custom wall sconces, and marble floor.
Geräumiger Mediterraner Flur mit beiger Wandfarbe, Porzellan-Bodenfliesen, beigem Boden und gewölbter Decke in Phoenix
Geräumiger Mediterraner Flur mit beiger Wandfarbe, Porzellan-Bodenfliesen, beigem Boden und gewölbter Decke in Phoenix
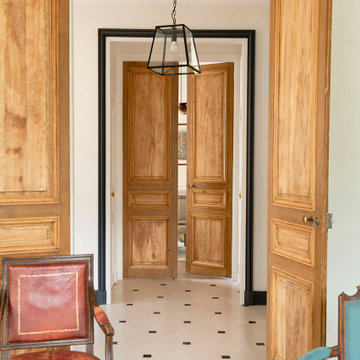
Le défi de cette maison de 180 m² était de la moderniser et de la rendre plus fonctionnelle pour la vie de cette famille nombreuse.
Au rez-de chaussée, nous avons réaménagé l’espace pour créer des toilettes et un dressing avec rangements.
La cuisine a été entièrement repensée pour pouvoir accueillir 8 personnes.
Le palier du 1er étage accueille désormais une grande bibliothèque sur mesure.
La rénovation s’inscrit dans des tons naturels et clairs, notamment avec du bois brut, des teintes vert d’eau, et un superbe papier peint panoramique dans la chambre parentale. Un projet de taille qu’on adore !
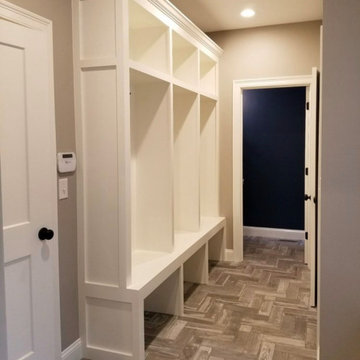
Mittelgroßer Moderner Flur mit grauer Wandfarbe, Porzellan-Bodenfliesen und grauem Boden
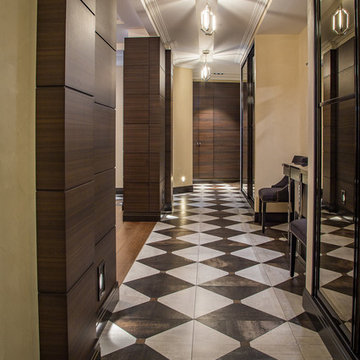
Коридор
Moderner Flur mit brauner Wandfarbe, Porzellan-Bodenfliesen und buntem Boden in Moskau
Moderner Flur mit brauner Wandfarbe, Porzellan-Bodenfliesen und buntem Boden in Moskau
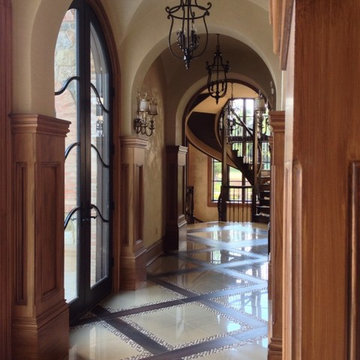
Geräumiger Klassischer Flur mit weißer Wandfarbe, Porzellan-Bodenfliesen und buntem Boden in New York
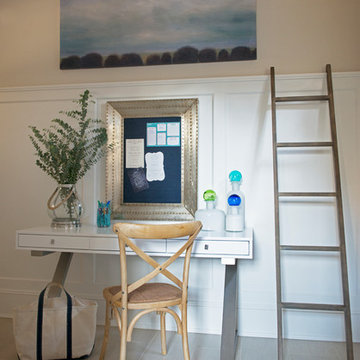
The hint of nautical in carried through to this moment in the side entrance mudroom. Photography by Jane Beiles
Klassischer Flur mit beiger Wandfarbe und Porzellan-Bodenfliesen in New York
Klassischer Flur mit beiger Wandfarbe und Porzellan-Bodenfliesen in New York
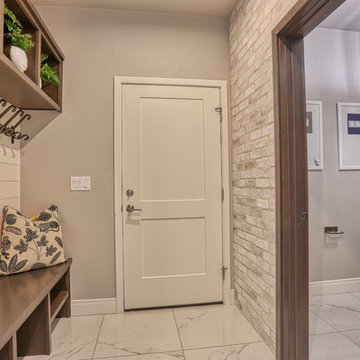
Mittelgroßer Moderner Flur mit grauer Wandfarbe, Porzellan-Bodenfliesen und weißem Boden in Sonstige
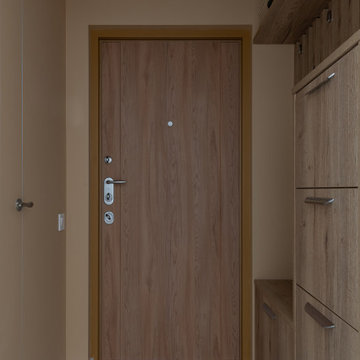
Прихожая выполненная в темных тонах и дополненная мебелью из темного дерева
Mittelgroßer Moderner Schmaler Flur mit brauner Wandfarbe, Porzellan-Bodenfliesen und grauem Boden in Sonstige
Mittelgroßer Moderner Schmaler Flur mit brauner Wandfarbe, Porzellan-Bodenfliesen und grauem Boden in Sonstige
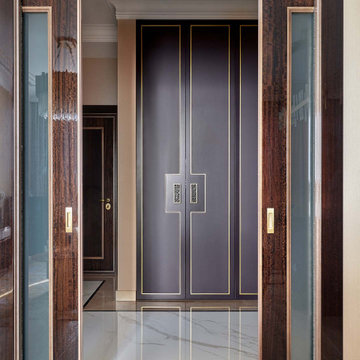
Mittelgroßer Moderner Flur mit rosa Wandfarbe, Porzellan-Bodenfliesen und buntem Boden in Moskau
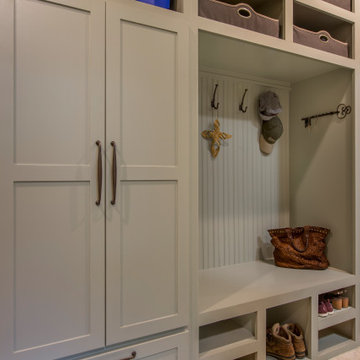
Mittelgroßer Klassischer Flur mit Porzellan-Bodenfliesen und weißer Wandfarbe in Dallas
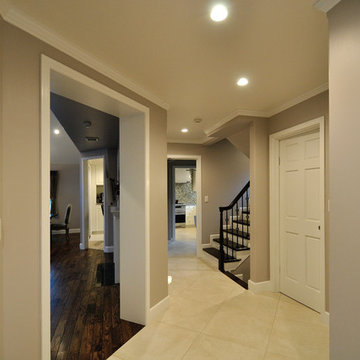
間取りにおける特徴は、我が国の+軸動線のみの計画が多いが、 X 軸(斜め 45°)動線を用いた事で、よりアメリカの住宅らしさを表現するとともに、来訪者が受ける『ワクワクする』ようなフィーリングを醸し出している。
Photo by BOWCS
Klassischer Flur mit grauer Wandfarbe, Porzellan-Bodenfliesen und beigem Boden in Tokio
Klassischer Flur mit grauer Wandfarbe, Porzellan-Bodenfliesen und beigem Boden in Tokio
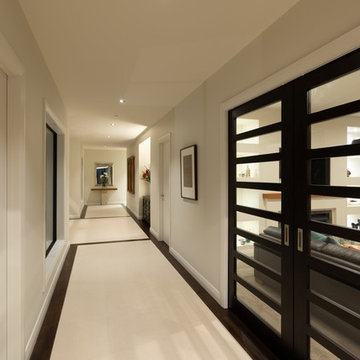
Aerial Vision Ltd
Großer Klassischer Flur mit Porzellan-Bodenfliesen und weißem Boden in Sonstige
Großer Klassischer Flur mit Porzellan-Bodenfliesen und weißem Boden in Sonstige
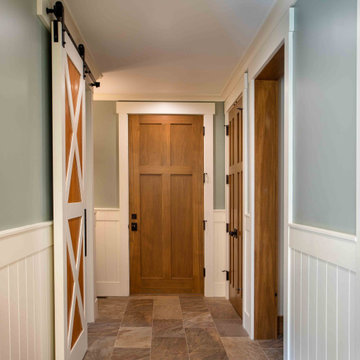
We love it when a home becomes a family compound with wonderful history. That is exactly what this home on Mullet Lake is. The original cottage was built by our client’s father and enjoyed by the family for years. It finally came to the point that there was simply not enough room and it lacked some of the efficiencies and luxuries enjoyed in permanent residences. The cottage is utilized by several families and space was needed to allow for summer and holiday enjoyment. The focus was on creating additional space on the second level, increasing views of the lake, moving interior spaces and the need to increase the ceiling heights on the main level. All these changes led for the need to start over or at least keep what we could and add to it. The home had an excellent foundation, in more ways than one, so we started from there.
It was important to our client to create a northern Michigan cottage using low maintenance exterior finishes. The interior look and feel moved to more timber beam with pine paneling to keep the warmth and appeal of our area. The home features 2 master suites, one on the main level and one on the 2nd level with a balcony. There are 4 additional bedrooms with one also serving as an office. The bunkroom provides plenty of sleeping space for the grandchildren. The great room has vaulted ceilings, plenty of seating and a stone fireplace with vast windows toward the lake. The kitchen and dining are open to each other and enjoy the view.
The beach entry provides access to storage, the 3/4 bath, and laundry. The sunroom off the dining area is a great extension of the home with 180 degrees of view. This allows a wonderful morning escape to enjoy your coffee. The covered timber entry porch provides a direct view of the lake upon entering the home. The garage also features a timber bracketed shed roof system which adds wonderful detail to garage doors.
The home’s footprint was extended in a few areas to allow for the interior spaces to work with the needs of the family. Plenty of living spaces for all to enjoy as well as bedrooms to rest their heads after a busy day on the lake. This will be enjoyed by generations to come.
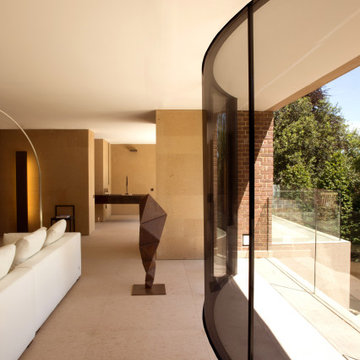
A curved glass wall to the top floor of a new build house in London. The curved glass wall is created using frameless structural glazing and a single sliding pane of glass curved to fit the window.
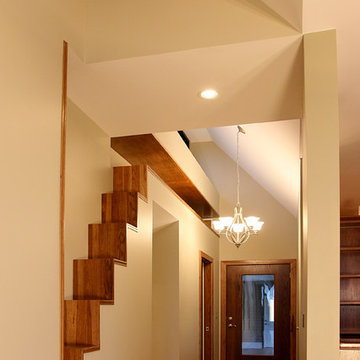
Cat stairs leading to the second floor.
Großer Moderner Flur mit brauner Wandfarbe und Porzellan-Bodenfliesen in St. Louis
Großer Moderner Flur mit brauner Wandfarbe und Porzellan-Bodenfliesen in St. Louis
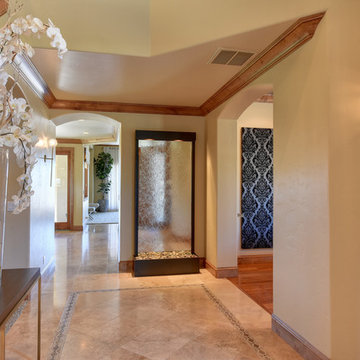
Großer Klassischer Flur mit grauer Wandfarbe und Porzellan-Bodenfliesen in Sacramento
Brauner Flur mit Porzellan-Bodenfliesen Ideen und Design
9