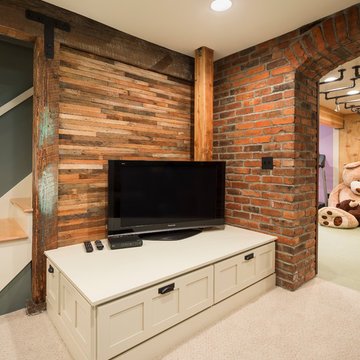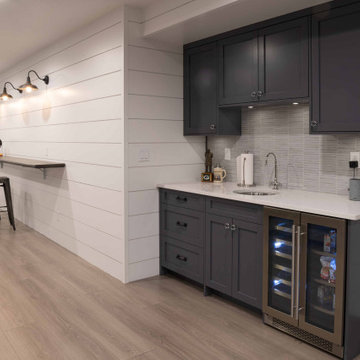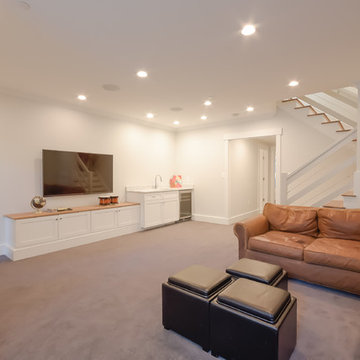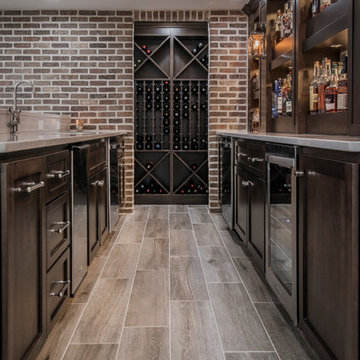Brauner Landhausstil Keller Ideen und Design
Suche verfeinern:
Budget
Sortieren nach:Heute beliebt
81 – 100 von 1.205 Fotos
1 von 3
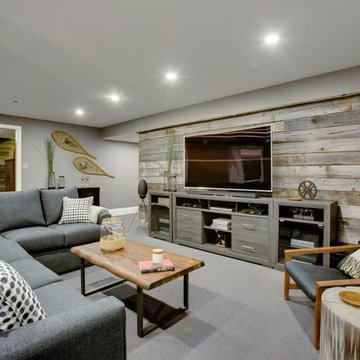
Großes Landhausstil Untergeschoss mit grauer Wandfarbe, Teppichboden und grauem Boden in Toronto

Zachary Molino
Großes Country Souterrain mit grauer Wandfarbe und Betonboden in Salt Lake City
Großes Country Souterrain mit grauer Wandfarbe und Betonboden in Salt Lake City
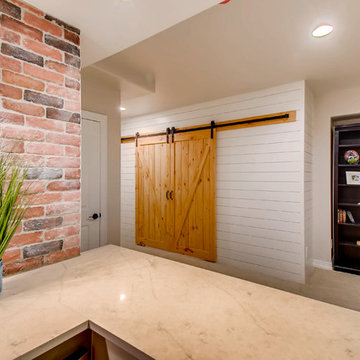
This farmhouse style basement features a craft/homework room, entertainment space with projector & screen, storage shelving and more. Accents include barn door, farmhouse style sconces, wide-plank wood flooring & custom glass with black inlay.

Großer Landhausstil Hochkeller ohne Kamin mit grauer Wandfarbe, Teppichboden und beigem Boden in Kolumbus
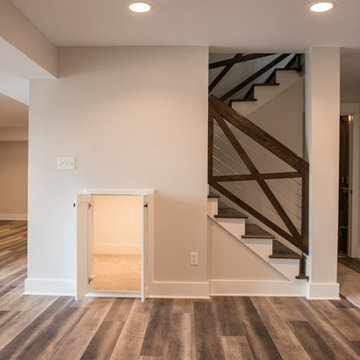
Custom railing featuring wood and cable to create a stunning focal point.
Mittelgroßes Country Souterrain mit braunem Holzboden in Kansas City
Mittelgroßes Country Souterrain mit braunem Holzboden in Kansas City
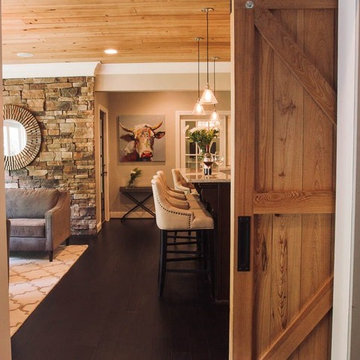
Beautiful custom sliding bar door separates the theater room and the living room, bar/entertainment area in this chic farmhouse style basement.
Mittelgroßes Country Souterrain mit beiger Wandfarbe, dunklem Holzboden und braunem Boden in Atlanta
Mittelgroßes Country Souterrain mit beiger Wandfarbe, dunklem Holzboden und braunem Boden in Atlanta
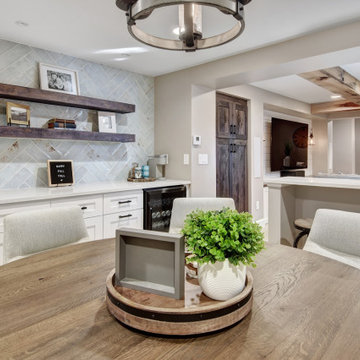
Modern farmhouse basement with wood beams, shiplap, luxury vinyl plank flooring, carpet and herringbone tile.
Country Keller in Denver
Country Keller in Denver
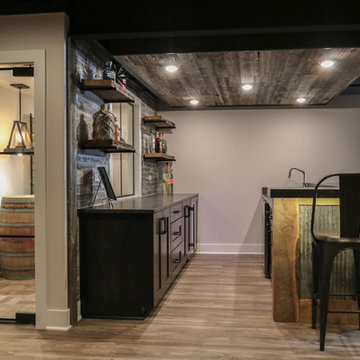
This photo was taken at DJK Custom Homes new Parker IV Eco-Smart model home in Stewart Ridge of Plainfield, Illinois.
Großes Landhaus Untergeschoss mit weißer Wandfarbe, Keramikboden und braunem Boden in Chicago
Großes Landhaus Untergeschoss mit weißer Wandfarbe, Keramikboden und braunem Boden in Chicago
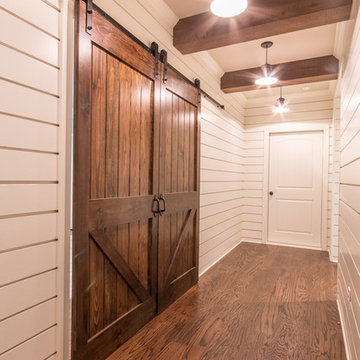
Kleiner Landhaus Hochkeller ohne Kamin mit weißer Wandfarbe, dunklem Holzboden und braunem Boden in Atlanta
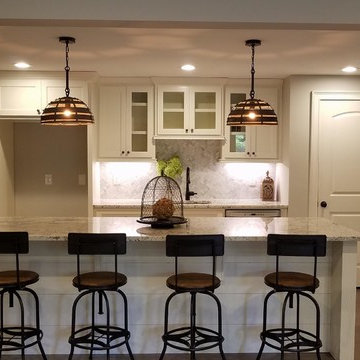
Todd DiFiore
Großer Country Hochkeller ohne Kamin mit beiger Wandfarbe, braunem Holzboden und braunem Boden in Atlanta
Großer Country Hochkeller ohne Kamin mit beiger Wandfarbe, braunem Holzboden und braunem Boden in Atlanta
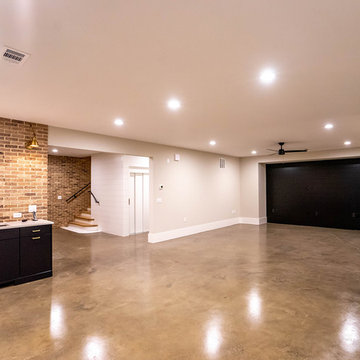
Mittelgroßes Landhausstil Souterrain mit grauer Wandfarbe, Betonboden und grauem Boden in Atlanta
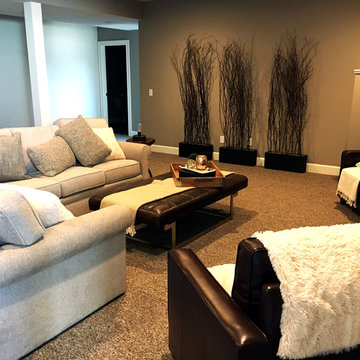
This large sectional sofa turns the basement into the perfect gathering space, whether hosting friends for the evening or curling up for movie night with the family. Wrought iron accent tables and a leather top coffee complete the look. All furniture, accessories/accents, and appliances from Van's Home Center. Home built by Timberlin Homes.
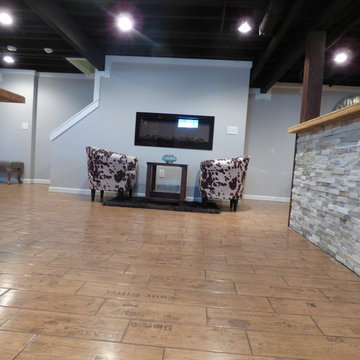
Mittelgroßes Country Untergeschoss mit grauer Wandfarbe, Keramikboden und Gaskamin in New York
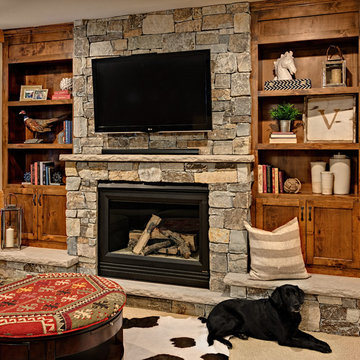
Mark Ehlen of Ehlen Creative Communications, LLC
Landhausstil Souterrain mit beiger Wandfarbe, Teppichboden, Kamin und Kaminumrandung aus Stein in Minneapolis
Landhausstil Souterrain mit beiger Wandfarbe, Teppichboden, Kamin und Kaminumrandung aus Stein in Minneapolis
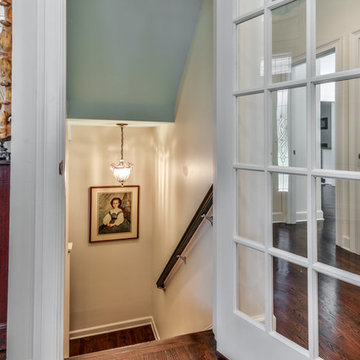
The staircase to the basement is actually stairs the lower level. A french style door off the foyer leads to a beautifully lit and decorated lower staircase leading to finished spaces.
Studio 660 Photography
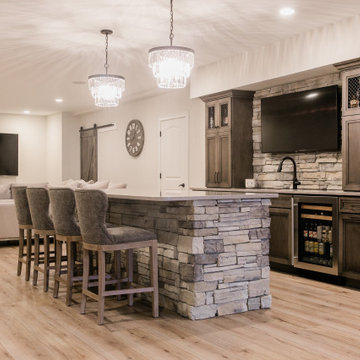
Großer Country Hochkeller mit beiger Wandfarbe, Vinylboden, Eckkamin, Kaminumrandung aus Stein und beigem Boden in Sonstige
Brauner Landhausstil Keller Ideen und Design
5
